
- Lori Ann Bugliaro P.A., PA,REALTOR ®
- Tropic Shores Realty
- Helping My Clients Make the Right Move!
- Mobile: 352.585.0041
- Fax: 888.519.7102
- Mobile: 352.585.0041
- loribugliaro.realtor@gmail.com
Contact Lori Ann Bugliaro P.A.
Schedule A Showing
Request more information
- Home
- Property Search
- Search results
- 3147 Rambler Avenue, ST CLOUD, FL 34772
Active
Property Photos
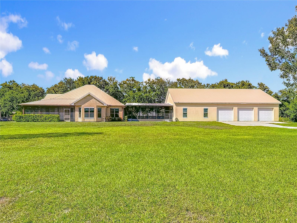

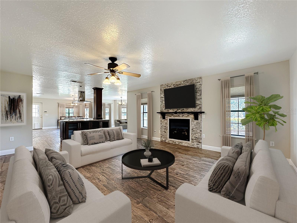
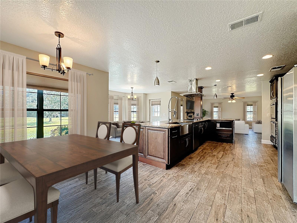
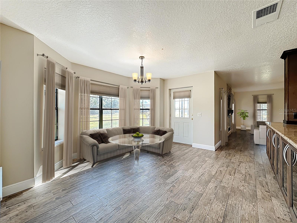
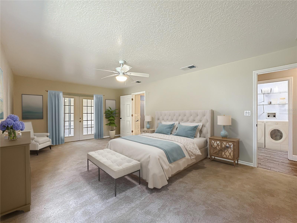
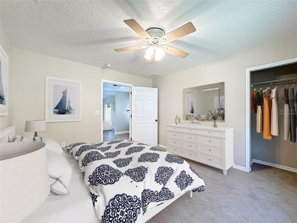
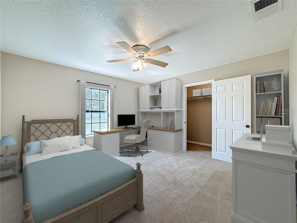
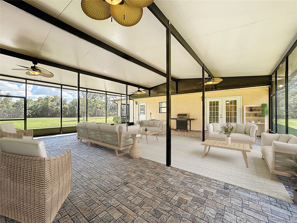
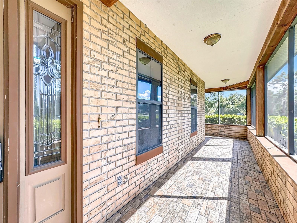
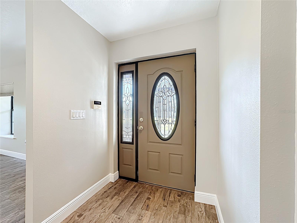
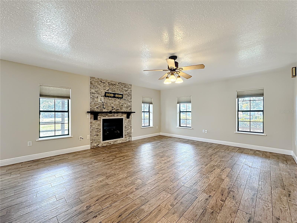
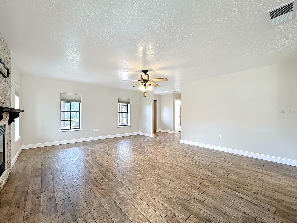
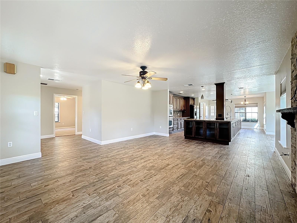
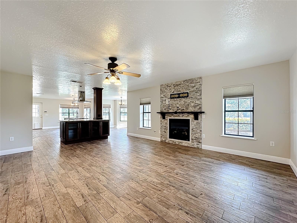
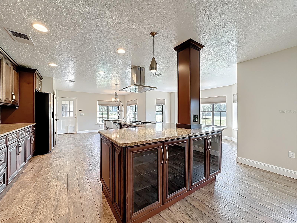
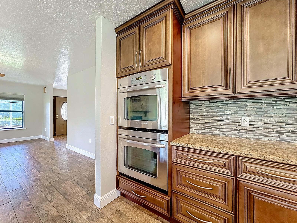
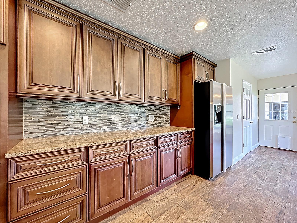
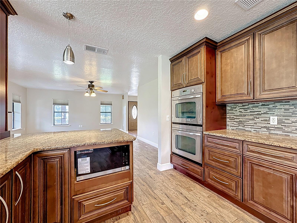
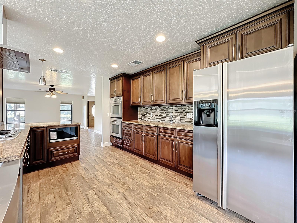
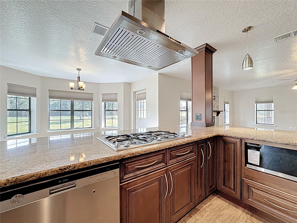
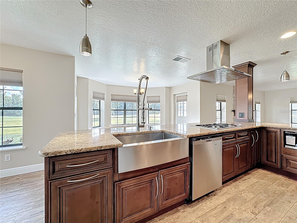
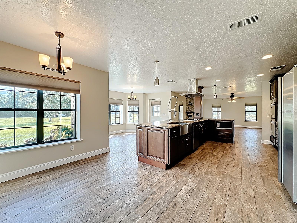
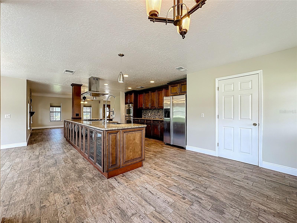
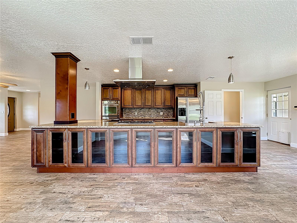
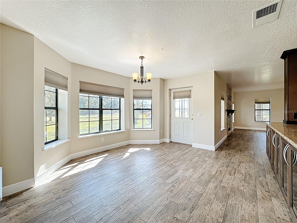
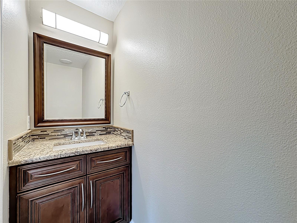
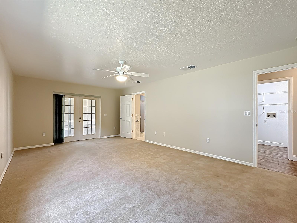
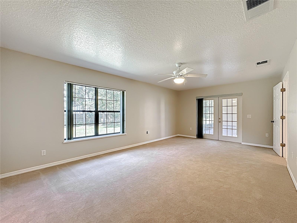
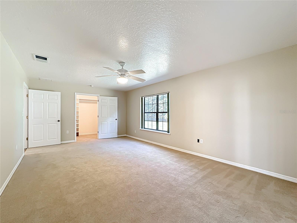
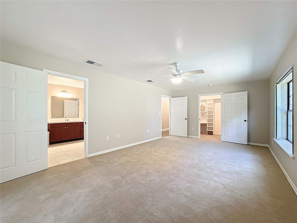
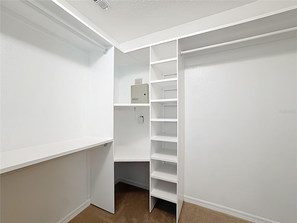
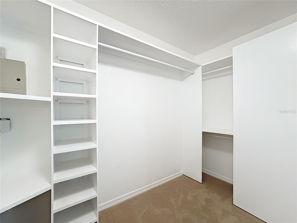
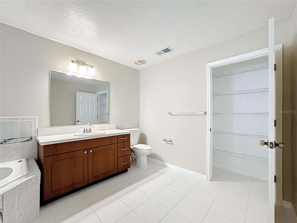
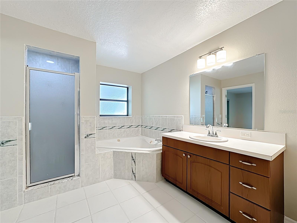
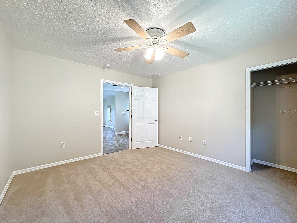
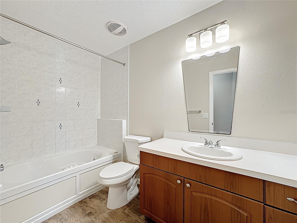
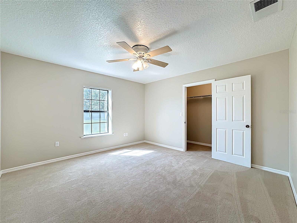
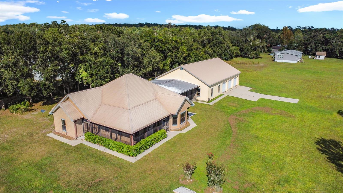
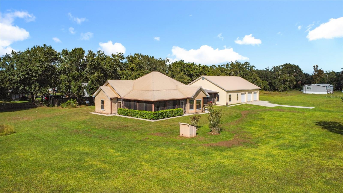
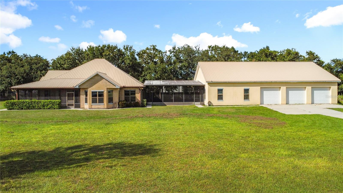
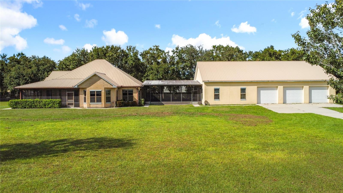
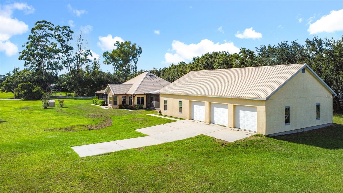
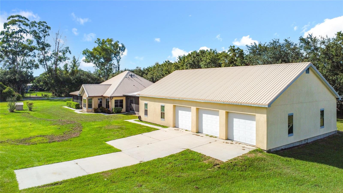
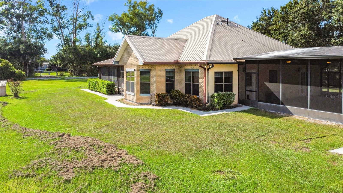
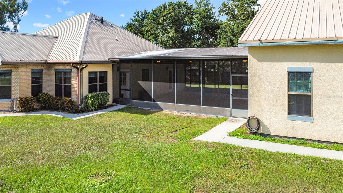
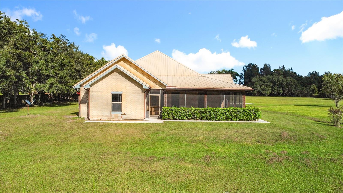
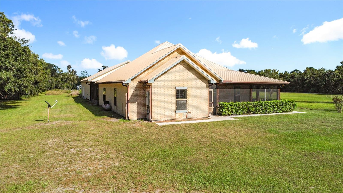
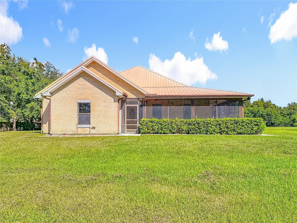
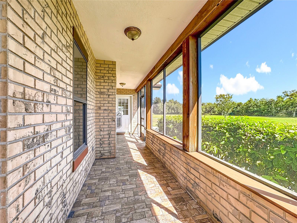
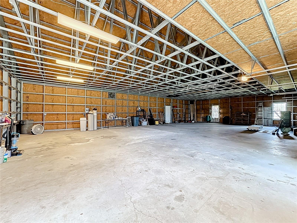
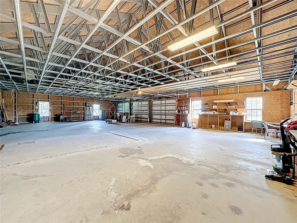
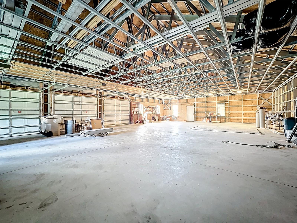
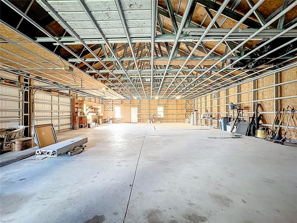
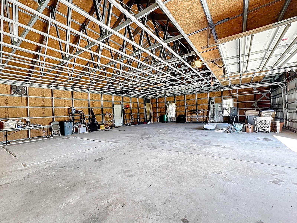
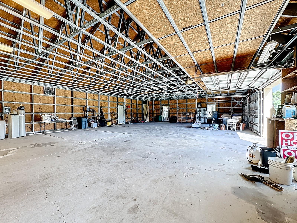
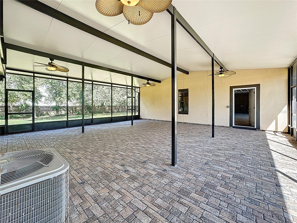
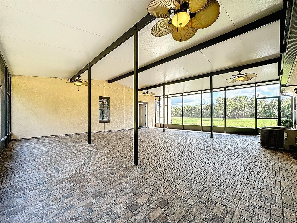
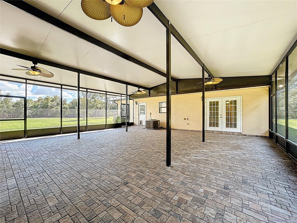
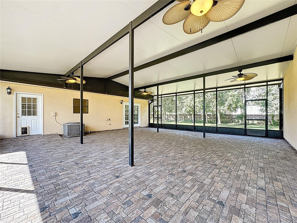
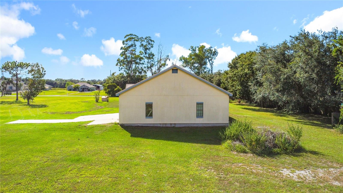
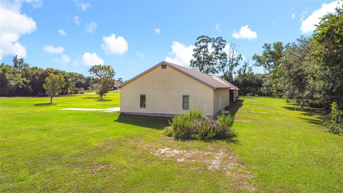
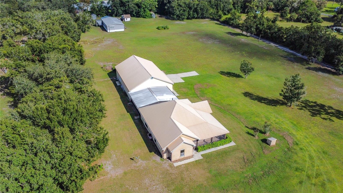
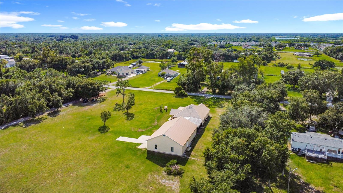
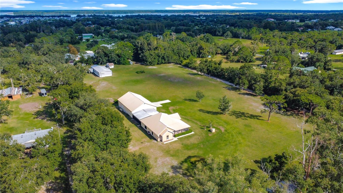
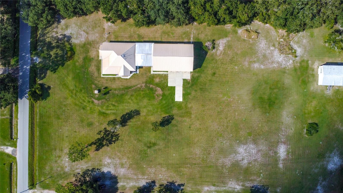
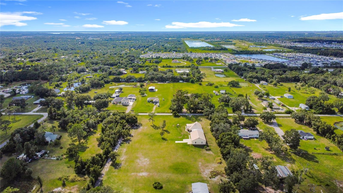
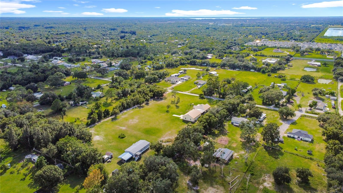
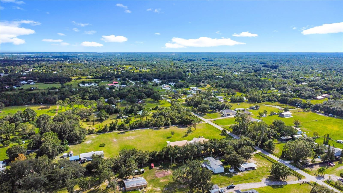
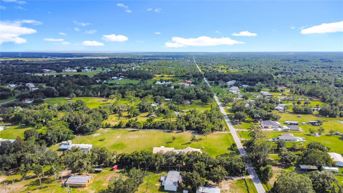
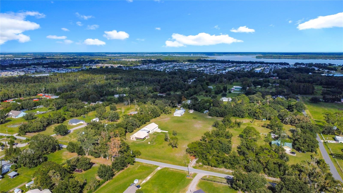
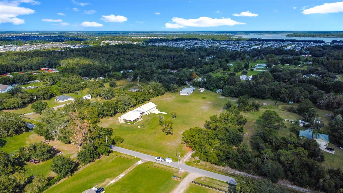
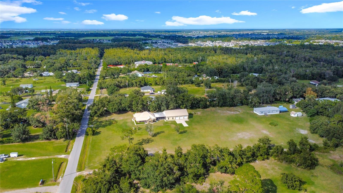
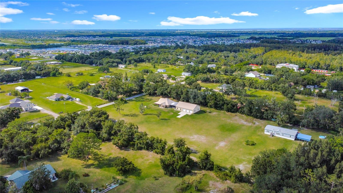
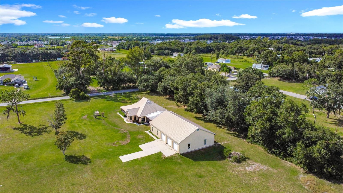
- MLS#: O6355438 ( Residential )
- Street Address: 3147 Rambler Avenue
- Viewed: 160
- Price: $649,000
- Price sqft: $185
- Waterfront: No
- Year Built: 2004
- Bldg sqft: 3513
- Bedrooms: 3
- Total Baths: 3
- Full Baths: 2
- 1/2 Baths: 1
- Garage / Parking Spaces: 4
- Days On Market: 100
- Additional Information
- Geolocation: 28.2037 / -81.2513
- County: OSCEOLA
- City: ST CLOUD
- Zipcode: 34772
- Subdivision: St Cloud Manor Est
- Elementary School: Michigan Avenue Elem (K 5)
- Middle School: Harmony Middle
- High School: Harmony High
- Provided by: EXP REALTY LLC
- Contact: Alexia Clemens
- 888-883-8509

- DMCA Notice
-
DescriptionOne or more photo(s) has been virtually staged. How could your lifestyle expand on wide open land with room to create and the freedom to grow? Step through the enveloping 288 square foot screened front porch, and go right into a grand, open concept entertainment core that instantly feels like home. The oversized kitchen island is the heart of your hosting centerfitted with glass front display cabinets, a 5 burner gas cooktop, a stainless farmhouse sink with pull down sprayer and pot filler combo. It anchors a seamless flow through the rear dining area, side bay shaped breakfast nook, and front living room with fireplace with each wall in this space is home to a window offering uninterrupted views of your own private piece of Florida nature. All bedrooms are privately placed to the left of the foyerset apart for rest. Your spacious Primary Ensuite tucked away from the front of the home, opens through French doors into a 1,080 square foot screened breezewaya true outdoor extension of the home, perfect for sunrise coffee, Sunday barbecues, or warm Florida nights with good friends, great food, and excellent conversation. The 36'x30' conjoining space adds just enough distance between the home and your 40' 60' metal garage. Whether you need room for RVs, car collections, business gear, or to build out guest quarters, its all heredesigned for ease, ready for more. Located just 30 minutes from Lake Nona, Orlando Medical City, and the theme park corridor, this is where open land meets long term valueideal for personal use or flexible rental potential.
Property Location and Similar Properties
All
Similar
Features
Appliances
- Dishwasher
- Disposal
- Microwave
- Range
- Refrigerator
Home Owners Association Fee
- 0.00
Carport Spaces
- 0.00
Close Date
- 0000-00-00
Cooling
- Central Air
Country
- US
Covered Spaces
- 0.00
Exterior Features
- French Doors
Flooring
- Carpet
- Other
- Tile
Furnished
- Unfurnished
Garage Spaces
- 4.00
Heating
- Electric
High School
- Harmony High
Insurance Expense
- 0.00
Interior Features
- Open Floorplan
- Walk-In Closet(s)
Legal Description
- S L & I C PB B PG 25 W 412.5 FT OF LOT 116 LESS S 35 FT
Levels
- One
Living Area
- 2145.00
Middle School
- Harmony Middle
Area Major
- 34772 - St Cloud (Narcoossee Road)
Net Operating Income
- 0.00
Occupant Type
- Vacant
Open Parking Spaces
- 0.00
Other Expense
- 0.00
Parcel Number
- 19-26-31-4950-0001-1160
Parking Features
- Garage Door Opener
- Oversized
Possession
- Close Of Escrow
Property Condition
- Completed
Property Type
- Residential
Roof
- Metal
School Elementary
- Michigan Avenue Elem (K 5)
Sewer
- Septic Tank
Tax Year
- 2024
Township
- 26S
Utilities
- Electricity Connected
- Natural Gas Connected
- Water Connected
Views
- 160
Water Source
- Well
Year Built
- 2004
Zoning Code
- OA2M
Disclaimer: All information provided is deemed to be reliable but not guaranteed.
Listing Data ©2026 Greater Fort Lauderdale REALTORS®
Listings provided courtesy of The Hernando County Association of Realtors MLS.
Listing Data ©2026 REALTOR® Association of Citrus County
Listing Data ©2026 Royal Palm Coast Realtor® Association
The information provided by this website is for the personal, non-commercial use of consumers and may not be used for any purpose other than to identify prospective properties consumers may be interested in purchasing.Display of MLS data is usually deemed reliable but is NOT guaranteed accurate.
Datafeed Last updated on February 8, 2026 @ 12:00 am
©2006-2026 brokerIDXsites.com - https://brokerIDXsites.com
Sign Up Now for Free!X
Call Direct: Brokerage Office: Mobile: 352.585.0041
Registration Benefits:
- New Listings & Price Reduction Updates sent directly to your email
- Create Your Own Property Search saved for your return visit.
- "Like" Listings and Create a Favorites List
* NOTICE: By creating your free profile, you authorize us to send you periodic emails about new listings that match your saved searches and related real estate information.If you provide your telephone number, you are giving us permission to call you in response to this request, even if this phone number is in the State and/or National Do Not Call Registry.
Already have an account? Login to your account.

