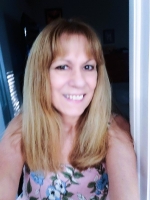
- Lori Ann Bugliaro P.A., PA,REALTOR ®
- Tropic Shores Realty
- Helping My Clients Make the Right Move!
- Mobile: 352.585.0041
- Fax: 888.519.7102
- Mobile: 352.585.0041
- loribugliaro.realtor@gmail.com
Contact Lori Ann Bugliaro P.A.
Schedule A Showing
Request more information
- Home
- Property Search
- Search results
- 3687 Farm Bell Place, LAKE MARY, FL 32746
Active
Property Photos
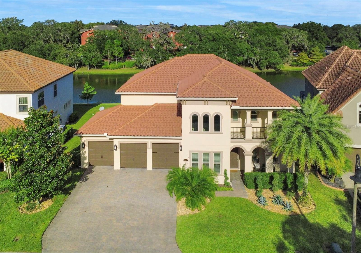

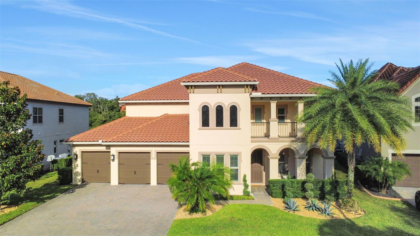
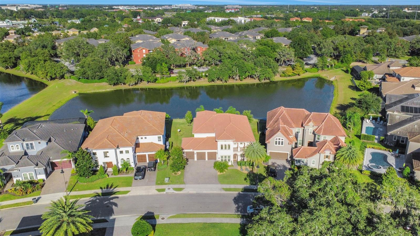
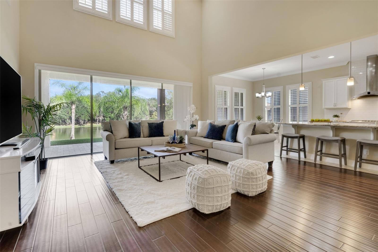
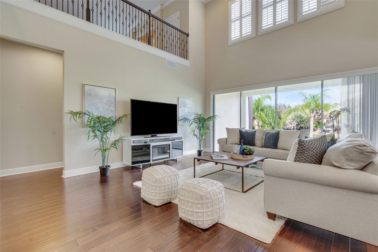
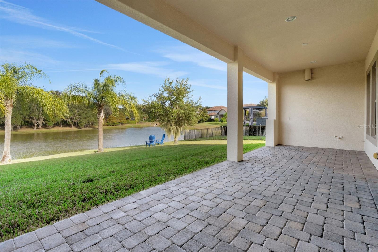

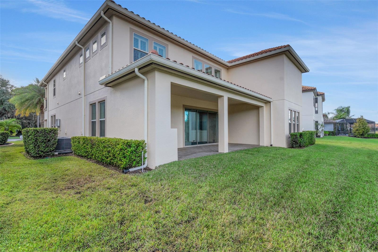
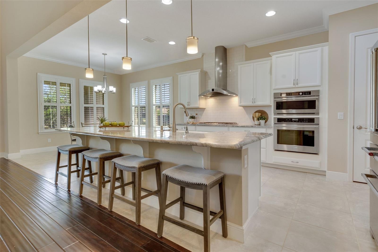
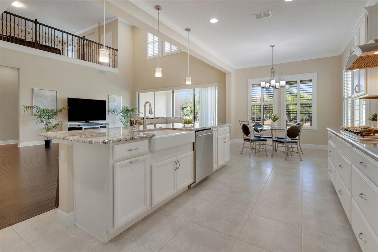
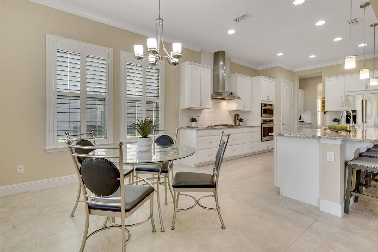
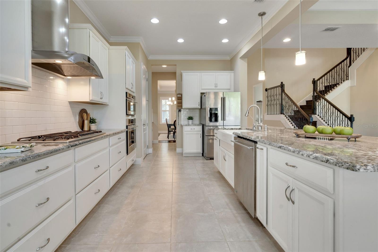
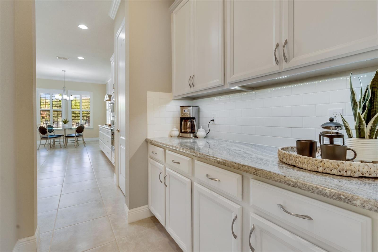
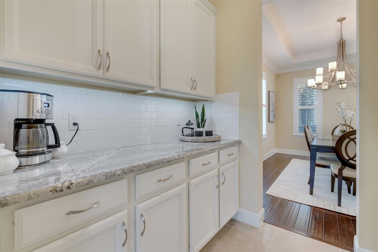

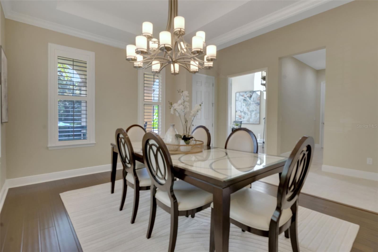
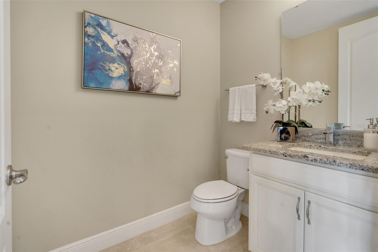
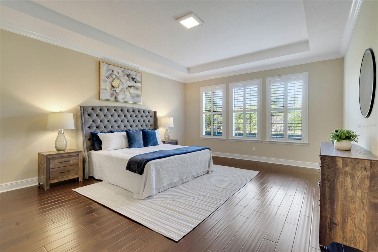


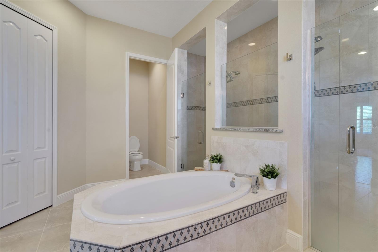
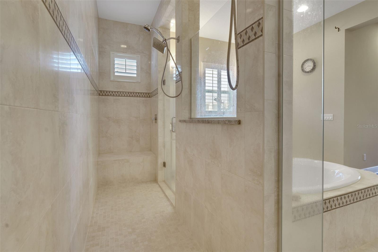
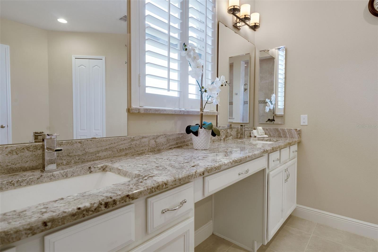

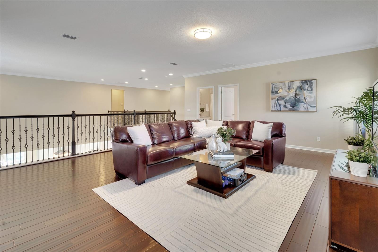
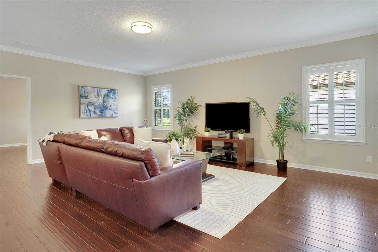
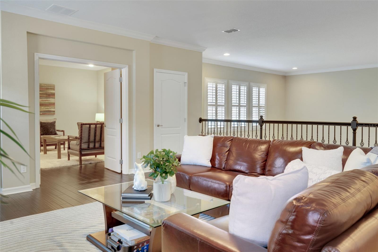
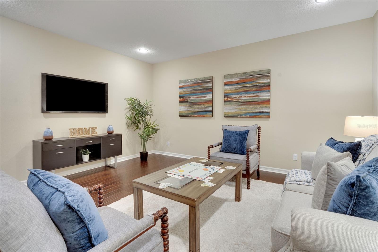
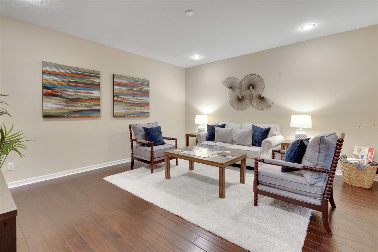
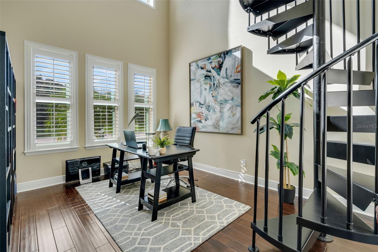
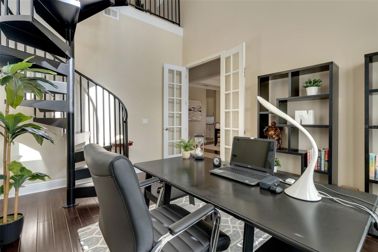
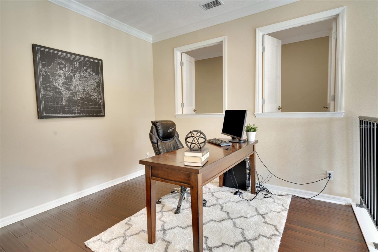
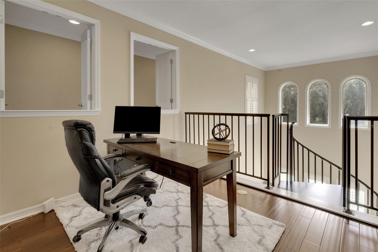
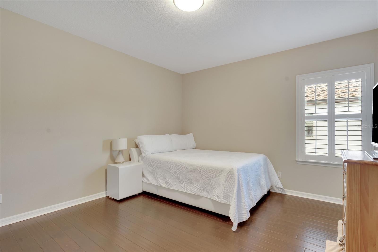
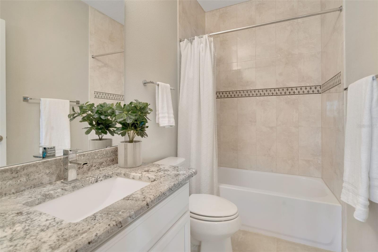
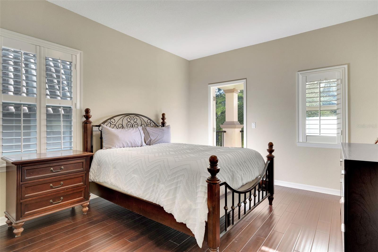

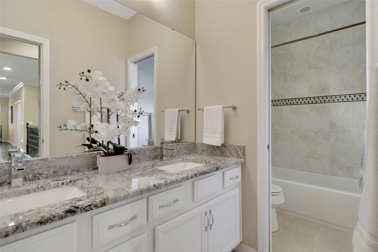
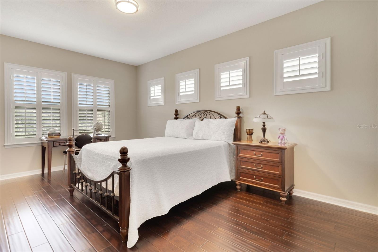
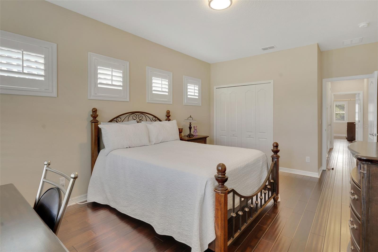
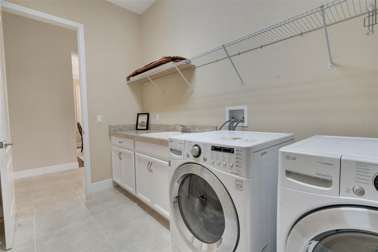
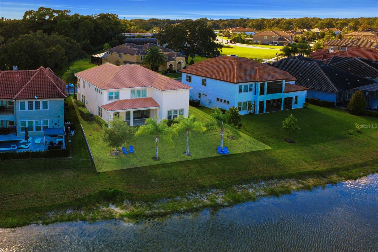
- MLS#: O6355470 ( Residential )
- Street Address: 3687 Farm Bell Place
- Viewed: 204
- Price: $1,399,000
- Price sqft: $253
- Waterfront: No
- Year Built: 2016
- Bldg sqft: 5526
- Bedrooms: 4
- Total Baths: 4
- Full Baths: 3
- 1/2 Baths: 1
- Garage / Parking Spaces: 3
- Days On Market: 120
- Additional Information
- Geolocation: 28.7533 / -81.3713
- County: SEMINOLE
- City: LAKE MARY
- Zipcode: 32746
- Subdivision: Steeple Chase
- Elementary School: Woodlands
- Middle School: Markham Woods
- High School: Lake Mary
- Provided by: COLDWELL BANKER REALTY
- Contact: Frank Benevento
- 407-333-8088

- DMCA Notice
-
DescriptionDiscover this highly upgraded Sebastian model by Taylor Morrison offers over $146,000 in designer enhancements and features beautiful Italianate architectural styling with tranquil water views. The light filled foyer welcomes you with stunning wood flooring and leads to a spacious formal dining room, conveniently located off the Butlers Pantry with additional storage; NO CARPET ANYWHERE!! The gourmet kitchen features an oversized 10 foot center island, apron sink, natural gas cooktop, and premium GE Monogram stainless steel appliances, with a casual dining area overlooking the expansive family room and private lanai. The lanai is pre wired and pre plumbed for an outdoor kitchen, ideal for future entertaining. The home office offers high ceilings and French doors, with a private spiral staircase leading to a versatile loft space currently utilized as a home gym. The first floor primary suite features dual walk in closets, a spa inspired bath with a large soaking tub, an oversized dual shower, granite countertops, a vanity area, and a private water closet. Upstairs, a spacious bonus room provides ample space for a media or game area, complemented by a separate full bath and a pre wired media room for home entertainment. The second level also includes bedrooms two, three, and four, each with generous closet space and upgraded bath finishes. A private balcony off one of the bedrooms offers peaceful views of the surrounding landscape. Additional highlights include plantation shutters, a water filtration system, termite bond, designer light fixtures and ceiling fans, an oversized laundry room with utility sink, and a three car garage. Steeple Chase residents enjoy a private gated entrance and pedestrian access to the Seminole Wekiva Trail. Conveniently located near the Lake Mary business district, with easy access to I 4 and SR 417 for commutes to downtown Orlando, the attractions, and nearby beaches. This property may be under audio/visual surveillance.
Property Location and Similar Properties
All
Similar
Features
Appliances
- Dishwasher
- Disposal
- Electric Water Heater
- Microwave
- Range
- Range Hood
- Refrigerator
- Water Filtration System
Home Owners Association Fee
- 220.00
Association Name
- Sentry Management/Marlo Sanders
Association Phone
- 407-788-6700 x51
Carport Spaces
- 0.00
Close Date
- 0000-00-00
Cooling
- Central Air
Country
- US
Covered Spaces
- 0.00
Exterior Features
- Balcony
- Lighting
- Rain Gutters
- Sidewalk
- Sliding Doors
- Sprinkler Metered
Flooring
- Tile
- Wood
Garage Spaces
- 3.00
Heating
- Central
High School
- Lake Mary High
Insurance Expense
- 0.00
Interior Features
- Built-in Features
- Ceiling Fans(s)
- Eat-in Kitchen
- High Ceilings
- Kitchen/Family Room Combo
- Open Floorplan
- Primary Bedroom Main Floor
- Solid Wood Cabinets
- Stone Counters
- Tray Ceiling(s)
- Walk-In Closet(s)
Legal Description
- LOT 8 STEEPLE CHASE REPLAT F PB 79 PGS 65 & 66
Levels
- Two
Living Area
- 4282.00
Lot Features
- Sidewalk
- Paved
Middle School
- Markham Woods Middle
Area Major
- 32746 - Lake Mary / Heathrow
Net Operating Income
- 0.00
Occupant Type
- Owner
Open Parking Spaces
- 0.00
Other Expense
- 0.00
Parcel Number
- 12-20-29-5TV-0000-0080
Parking Features
- Driveway
- Garage Door Opener
Pets Allowed
- Yes
Property Type
- Residential
Roof
- Tile
School Elementary
- Woodlands Elementary
Sewer
- Public Sewer
Style
- Mediterranean
Tax Year
- 2024
Township
- 20
Utilities
- BB/HS Internet Available
- Public
View
- Trees/Woods
- Water
Views
- 204
Virtual Tour Url
- https://www.propertypanorama.com/instaview/stellar/O6355470
Water Source
- Public
Year Built
- 2016
Zoning Code
- PUD
Disclaimer: All information provided is deemed to be reliable but not guaranteed.
Listing Data ©2026 Greater Fort Lauderdale REALTORS®
Listings provided courtesy of The Hernando County Association of Realtors MLS.
Listing Data ©2026 REALTOR® Association of Citrus County
Listing Data ©2026 Royal Palm Coast Realtor® Association
The information provided by this website is for the personal, non-commercial use of consumers and may not be used for any purpose other than to identify prospective properties consumers may be interested in purchasing.Display of MLS data is usually deemed reliable but is NOT guaranteed accurate.
Datafeed Last updated on February 26, 2026 @ 12:00 am
©2006-2026 brokerIDXsites.com - https://brokerIDXsites.com
Sign Up Now for Free!X
Call Direct: Brokerage Office: Mobile: 352.585.0041
Registration Benefits:
- New Listings & Price Reduction Updates sent directly to your email
- Create Your Own Property Search saved for your return visit.
- "Like" Listings and Create a Favorites List
* NOTICE: By creating your free profile, you authorize us to send you periodic emails about new listings that match your saved searches and related real estate information.If you provide your telephone number, you are giving us permission to call you in response to this request, even if this phone number is in the State and/or National Do Not Call Registry.
Already have an account? Login to your account.

