
- Lori Ann Bugliaro P.A., REALTOR ®
- Tropic Shores Realty
- Helping My Clients Make the Right Move!
- Mobile: 352.585.0041
- Fax: 888.519.7102
- 352.585.0041
- loribugliaro.realtor@gmail.com
Contact Lori Ann Bugliaro P.A.
Schedule A Showing
Request more information
- Home
- Property Search
- Search results
- 1395 Grandview Boulevard, KISSIMMEE, FL 34744
Property Photos
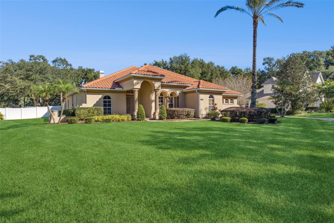

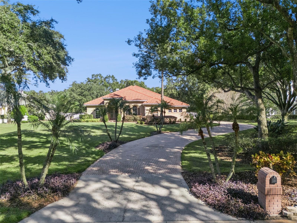
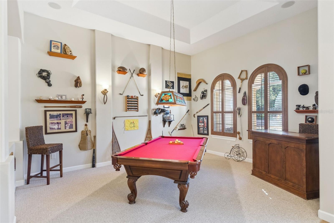
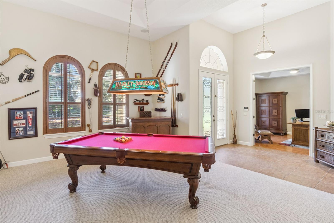
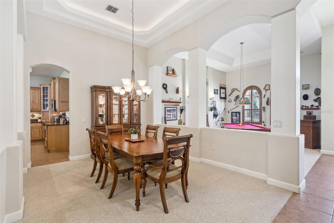
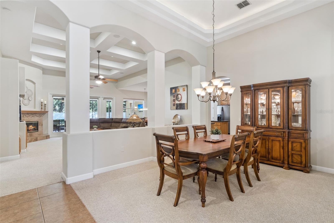
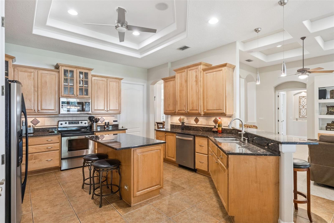
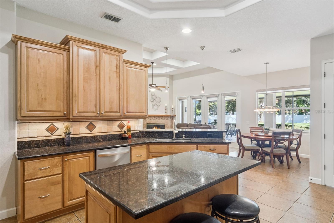
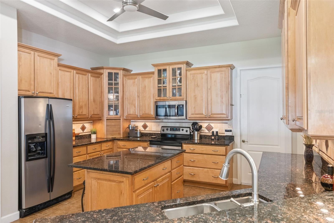
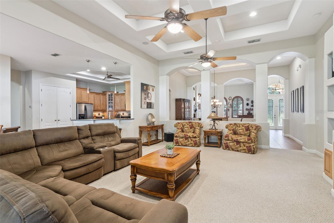
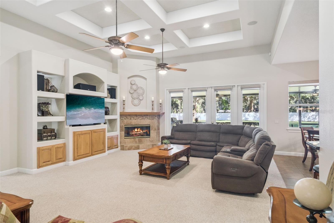
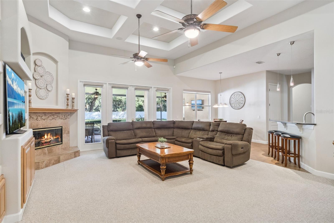
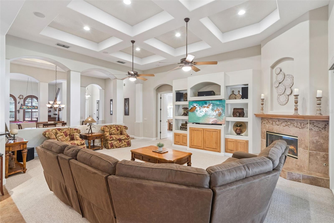
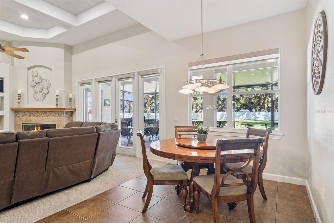
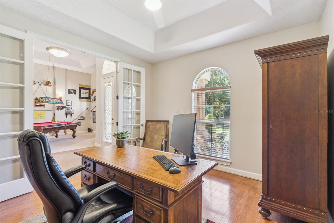
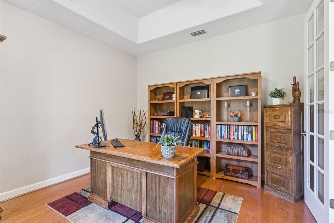
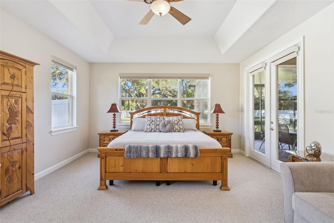
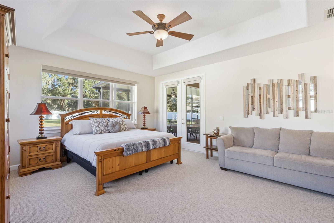
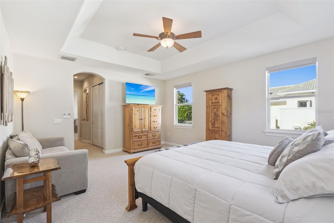
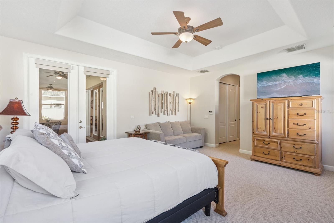
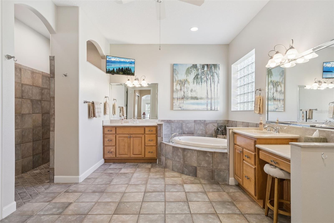
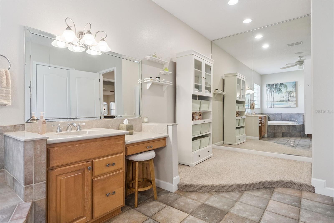
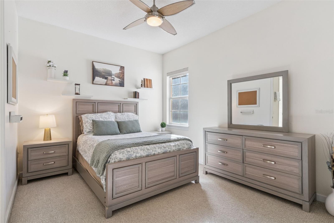
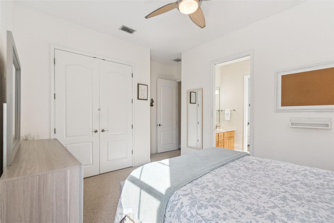
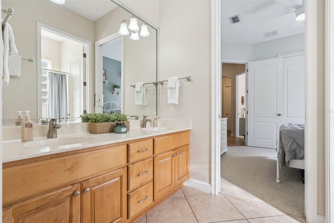
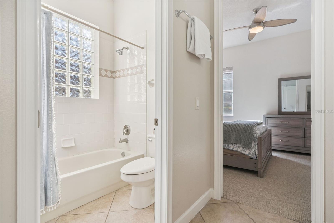
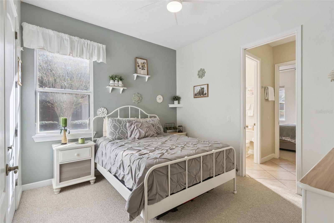
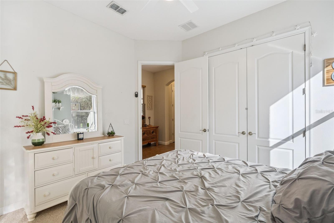
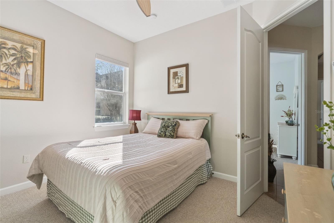
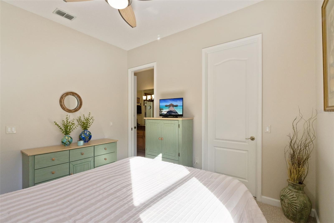
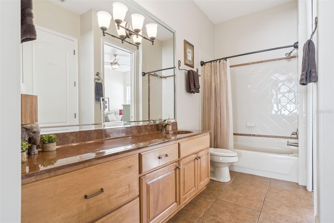
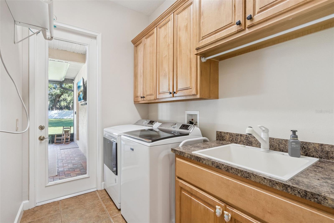
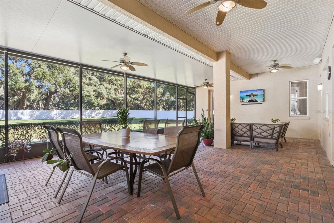
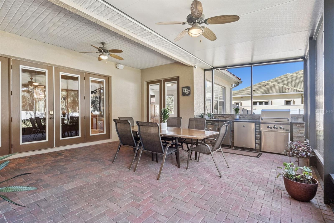
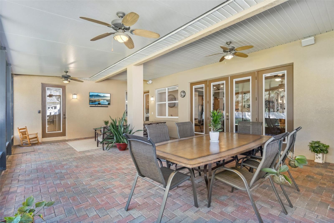
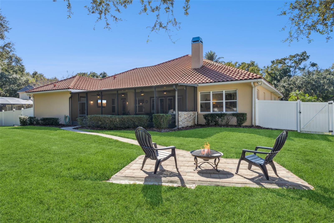
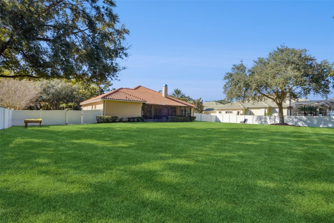
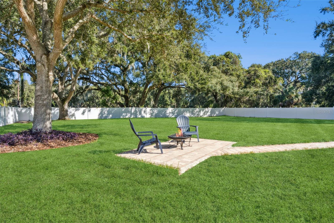
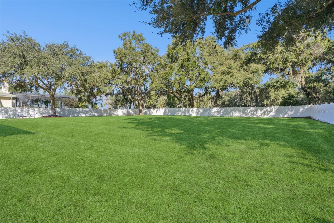
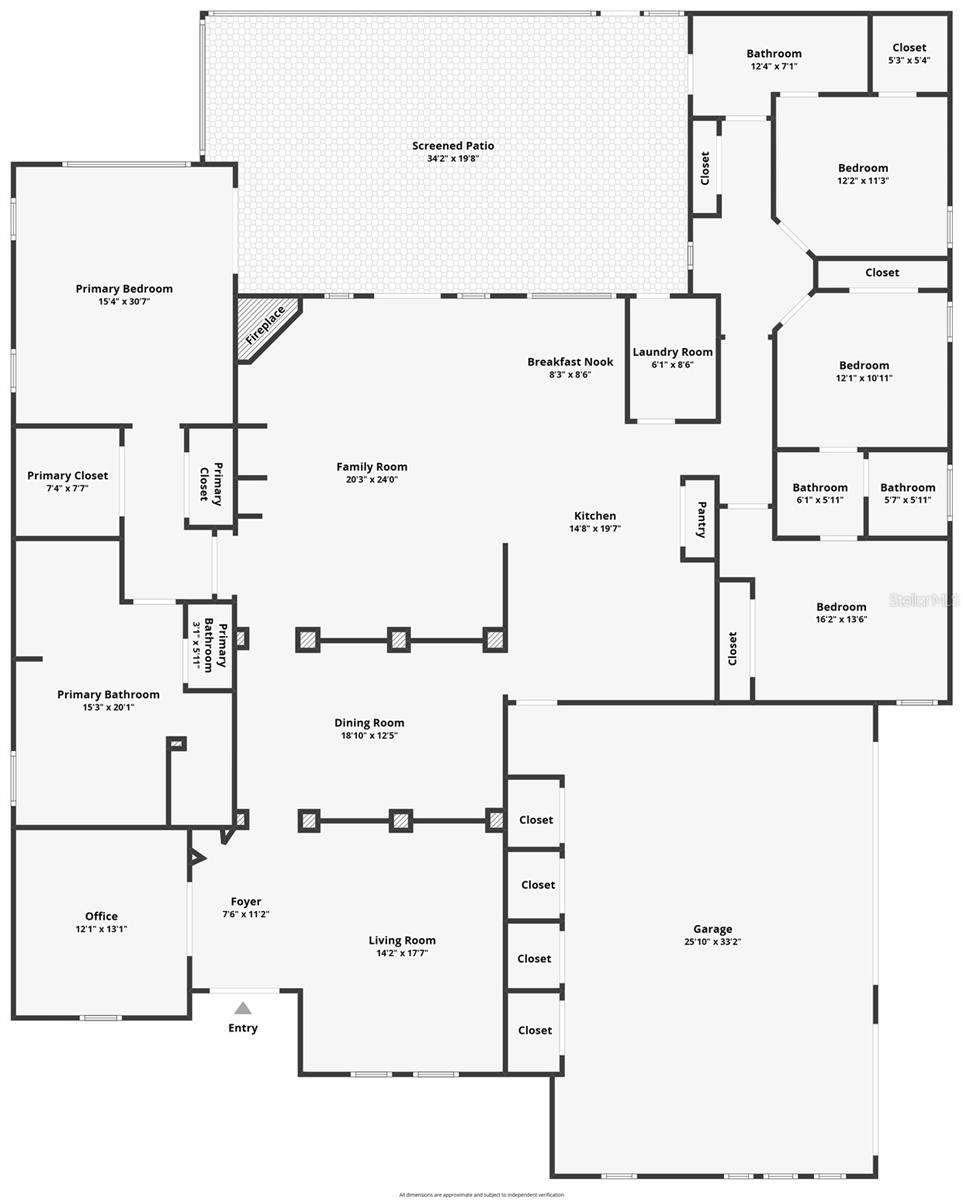
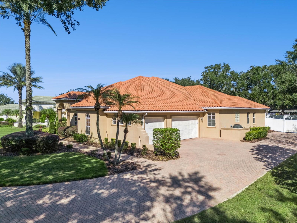
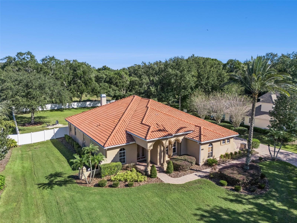
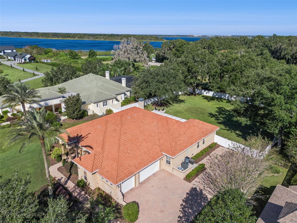
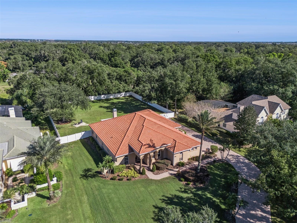
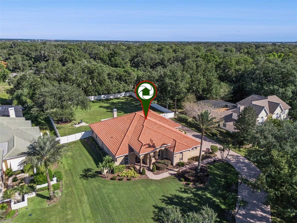
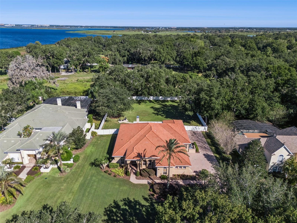
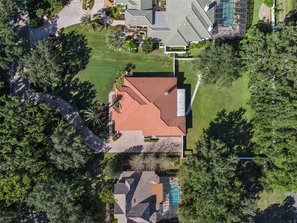
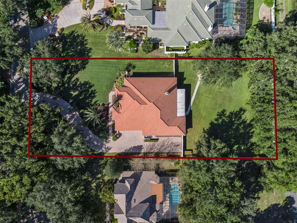
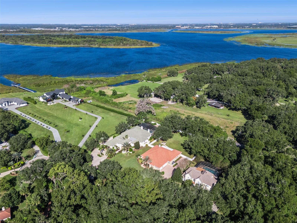
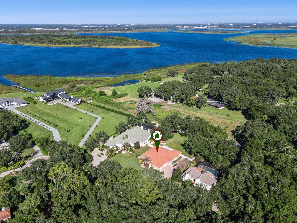
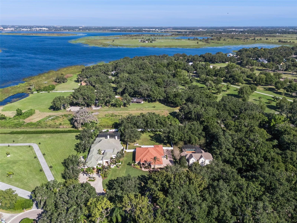
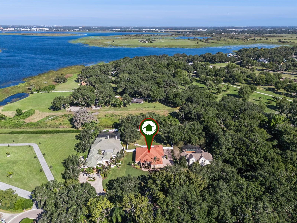
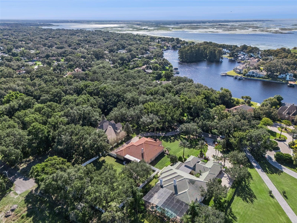
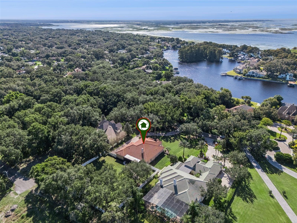
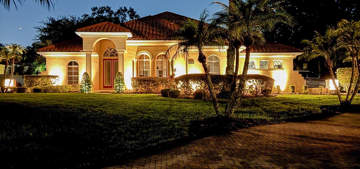
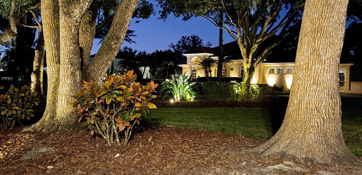
- MLS#: O6355952 ( Residential )
- Street Address: 1395 Grandview Boulevard
- Viewed: 18
- Price: $795,000
- Price sqft: $159
- Waterfront: No
- Year Built: 2003
- Bldg sqft: 4995
- Bedrooms: 4
- Total Baths: 3
- Full Baths: 3
- Garage / Parking Spaces: 3
- Days On Market: 9
- Additional Information
- Geolocation: 28.2566 / -81.3877
- County: OSCEOLA
- City: KISSIMMEE
- Zipcode: 34744
- Subdivision: Regal Point
- Elementary School: Partin Settlement Elem
- Middle School: Neptune Middle (6 8)
- High School: Osceola High School
- Provided by: COLDWELL BANKER REALTY
- Contact: Alex Vastardis
- 407-352-1040

- DMCA Notice
-
DescriptionTucked within the gates of Regal Point, one of Kissimmees most enchanting enclaves along the shores of Lake Toho, this custom built residence blends timeless craftsmanship with modern comfort. Set on nearly an acre along brick lined streets shaded by majestic oaks, the home welcomes you with a long paver driveway, lush landscaping, and a graceful tile roof. Inside, natural light fills a flowing design that includes a flex room with in ceiling speakers, a private office with double doors, elegant formal dining, and a warm living area featuring built in surround sound and a cozy gas fireplace. The kitchen pairs function and beauty with rich cabinetry, stone counters, and a sunny breakfast nook overlooking the extended screened lanai, where a fully equipped summer kitchen with grill, sink, ice maker, and beverage fridge invites effortless entertaining. The split bedroom layout ensures privacy, placing the primary suite apart from the secondary bedrooms, and offers in ceiling speakers in the primary bath for a spa like experience. Automatic blinds in the family room, kitchen, and bedrooms add convenience and a touch of luxury throughout. Outdoors, the front landscaping glows with accent lighting, while the fenced backyard features solar illumination and a paver fire pit platform for evening gatherings. Smart home upgrades include three Ring doorbell cameras, a lanai camera, and a MyQ garage door system. The three car side entry garage showcases a durable Polyaspartic floor finish, and comfort throughout the home is enhanced by two recently replaced A/C units (2022 and 2025). Regal Point is a gated lakeside community where homes rarely come availablecelebrated for its beauty, privacy, and enduring appeal.
Property Location and Similar Properties
All
Similar
Features
Appliances
- Dishwasher
- Disposal
- Dryer
- Microwave
- Range
- Refrigerator
- Washer
Home Owners Association Fee
- 425.00
Association Name
- Regal Point Home Owners Association
Association Phone
- (407)978-8060
Carport Spaces
- 0.00
Close Date
- 0000-00-00
Cooling
- Central Air
Country
- US
Covered Spaces
- 0.00
Exterior Features
- Outdoor Grill
- Outdoor Kitchen
- Rain Gutters
- Sidewalk
- Sliding Doors
Fencing
- Vinyl
Flooring
- Carpet
- Tile
- Wood
Garage Spaces
- 3.00
Heating
- Central
- Electric
- Heat Pump
High School
- Osceola High School
Insurance Expense
- 0.00
Interior Features
- Ceiling Fans(s)
- Eat-in Kitchen
- Open Floorplan
- Smart Home
- Split Bedroom
- Stone Counters
- Walk-In Closet(s)
- Window Treatments
Legal Description
- REGAL POINT UNIT TWO PB 11 PG 166 LOT 4 & THAT PORTION OF VAC 10 FT DEDICATED R/W ABUTTING THE N SIDE AND THAT PORTION OF THE S 20 FT OF VAC PLATTED 40 FT R/W ABUTTING THE N SIDE
Levels
- One
Living Area
- 3567.00
Lot Features
- In County
- Oversized Lot
Middle School
- Neptune Middle (6-8)
Area Major
- 34744 - Kissimmee
Net Operating Income
- 0.00
Occupant Type
- Owner
Open Parking Spaces
- 0.00
Other Expense
- 0.00
Parcel Number
- 02-26-29-4834-0001-0040
Parking Features
- Driveway
- Garage Door Opener
- Garage Faces Side
Pets Allowed
- Yes
Possession
- Close Of Escrow
Property Type
- Residential
Roof
- Tile
School Elementary
- Partin Settlement Elem
Sewer
- Septic Tank
Style
- Contemporary
Tax Year
- 2024
Township
- 26
Utilities
- Cable Available
- Electricity Connected
- Public
- Water Connected
View
- Trees/Woods
Views
- 18
Virtual Tour Url
- https://vimeo.com/1132211151?fl=ip&fe=ec
Water Source
- Public
Year Built
- 2003
Zoning Code
- RES
Disclaimer: All information provided is deemed to be reliable but not guaranteed.
Listing Data ©2025 Greater Fort Lauderdale REALTORS®
Listings provided courtesy of The Hernando County Association of Realtors MLS.
Listing Data ©2025 REALTOR® Association of Citrus County
Listing Data ©2025 Royal Palm Coast Realtor® Association
The information provided by this website is for the personal, non-commercial use of consumers and may not be used for any purpose other than to identify prospective properties consumers may be interested in purchasing.Display of MLS data is usually deemed reliable but is NOT guaranteed accurate.
Datafeed Last updated on November 6, 2025 @ 12:00 am
©2006-2025 brokerIDXsites.com - https://brokerIDXsites.com
Sign Up Now for Free!X
Call Direct: Brokerage Office: Mobile: 352.585.0041
Registration Benefits:
- New Listings & Price Reduction Updates sent directly to your email
- Create Your Own Property Search saved for your return visit.
- "Like" Listings and Create a Favorites List
* NOTICE: By creating your free profile, you authorize us to send you periodic emails about new listings that match your saved searches and related real estate information.If you provide your telephone number, you are giving us permission to call you in response to this request, even if this phone number is in the State and/or National Do Not Call Registry.
Already have an account? Login to your account.

