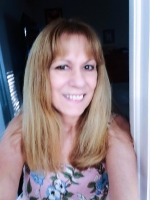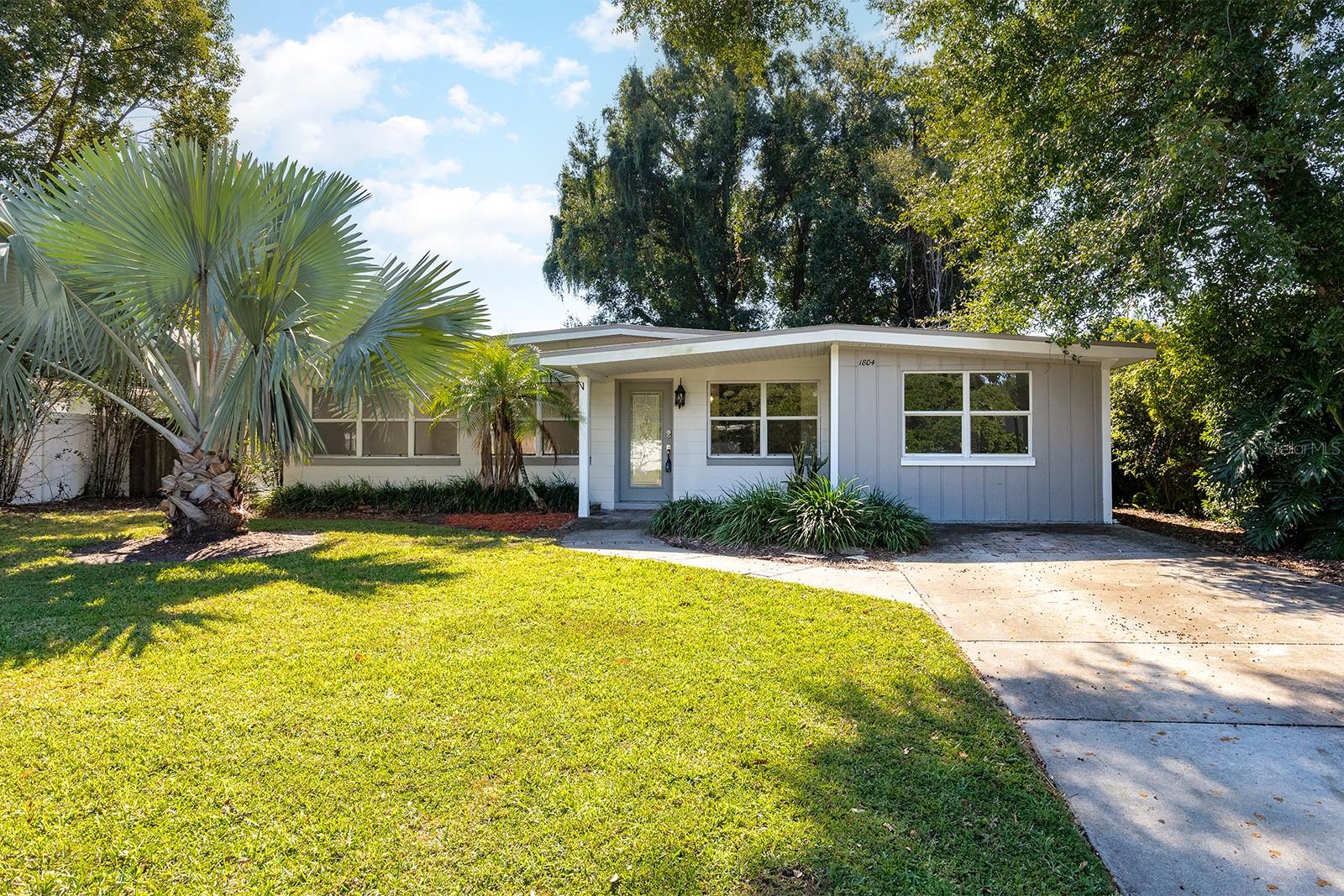
- Lori Ann Bugliaro P.A., REALTOR ®
- Tropic Shores Realty
- Helping My Clients Make the Right Move!
- Mobile: 352.585.0041
- Fax: 888.519.7102
- 352.585.0041
- loribugliaro.realtor@gmail.com
Contact Lori Ann Bugliaro P.A.
Schedule A Showing
Request more information
- Home
- Property Search
- Search results
- 1804 Melvin Avenue, ORLANDO, FL 32806
Property Photos


























- MLS#: O6356765 ( Residential )
- Street Address: 1804 Melvin Avenue
- Viewed: 1
- Price: $365,000
- Price sqft: $234
- Waterfront: No
- Year Built: 1957
- Bldg sqft: 1563
- Bedrooms: 3
- Total Baths: 2
- Full Baths: 1
- 1/2 Baths: 1
- Additional Information
- Geolocation: 28.5046 / -81.3568
- County: ORANGE
- City: ORLANDO
- Zipcode: 32806
- Subdivision: Fernway
- Elementary School: Pershing Elem
- Middle School: Conway Middle
- High School: Boone High
- Provided by: BERKSHIRE HATHAWAY HOMESERVICES RESULTS REALTY
- Contact: Joseph Doher
- 407-203-0007

- DMCA Notice
-
DescriptionWelcome to 1804 Melvin Ave a charming gem nestled in Orlandos desirable SODO District! This beautifully maintained home boasts stylish tile flooring throughout, a newer roof, and updated electrical panel, plumbing, and water heater all completed in 2019 for added peace of mind. The kitchen shines with a brand new dishwasher, while the updated bathrooms feature new toilets for modern comfort. Step outside to an oversized backyard shaded by majestic oak trees and enhanced with an oversized jacuzzi on the rear patio, making this home ideal for entertaining, gardening, or relaxing in your private oasis. Located just minutes from Orlandos trendiest restaurants, boutique shops, and parks, this home offers the perfect blend of urban convenience and residential tranquility.
Property Location and Similar Properties
All
Similar
Features
Appliances
- Cooktop
- Dishwasher
- Disposal
- Dryer
- Electric Water Heater
- Range
- Range Hood
- Refrigerator
- Washer
Home Owners Association Fee
- 0.00
Carport Spaces
- 0.00
Close Date
- 0000-00-00
Cooling
- Central Air
Country
- US
Covered Spaces
- 0.00
Exterior Features
- Sidewalk
Flooring
- Tile
Garage Spaces
- 0.00
Heating
- Central
- Electric
High School
- Boone High
Insurance Expense
- 0.00
Interior Features
- Ceiling Fans(s)
- Primary Bedroom Main Floor
- Solid Surface Counters
- Thermostat
- Vaulted Ceiling(s)
Legal Description
- FERNWAY O/55 LOT 9 & W 17 FT LOT 10 BLKB 2
Levels
- One
Living Area
- 1511.00
Lot Features
- Landscaped
- Sidewalk
- Paved
Middle School
- Conway Middle
Area Major
- 32806 - Orlando/Delaney Park/Crystal Lake
Net Operating Income
- 0.00
Occupant Type
- Vacant
Open Parking Spaces
- 0.00
Other Expense
- 0.00
Parcel Number
- 07-23-30-2696-02-090
Possession
- Close Of Escrow
Property Type
- Residential
Roof
- Shingle
School Elementary
- Pershing Elem
Sewer
- Septic Tank
Style
- Ranch
Tax Year
- 2024
Township
- 23
Utilities
- BB/HS Internet Available
- Cable Available
- Electricity Connected
- Water Connected
Water Source
- Public
Year Built
- 1957
Zoning Code
- R-1
Disclaimer: All information provided is deemed to be reliable but not guaranteed.
Listing Data ©2025 Greater Fort Lauderdale REALTORS®
Listings provided courtesy of The Hernando County Association of Realtors MLS.
Listing Data ©2025 REALTOR® Association of Citrus County
Listing Data ©2025 Royal Palm Coast Realtor® Association
The information provided by this website is for the personal, non-commercial use of consumers and may not be used for any purpose other than to identify prospective properties consumers may be interested in purchasing.Display of MLS data is usually deemed reliable but is NOT guaranteed accurate.
Datafeed Last updated on November 6, 2025 @ 12:00 am
©2006-2025 brokerIDXsites.com - https://brokerIDXsites.com
Sign Up Now for Free!X
Call Direct: Brokerage Office: Mobile: 352.585.0041
Registration Benefits:
- New Listings & Price Reduction Updates sent directly to your email
- Create Your Own Property Search saved for your return visit.
- "Like" Listings and Create a Favorites List
* NOTICE: By creating your free profile, you authorize us to send you periodic emails about new listings that match your saved searches and related real estate information.If you provide your telephone number, you are giving us permission to call you in response to this request, even if this phone number is in the State and/or National Do Not Call Registry.
Already have an account? Login to your account.

