
- Lori Ann Bugliaro P.A., REALTOR ®
- Tropic Shores Realty
- Helping My Clients Make the Right Move!
- Mobile: 352.585.0041
- Fax: 888.519.7102
- 352.585.0041
- loribugliaro.realtor@gmail.com
Contact Lori Ann Bugliaro P.A.
Schedule A Showing
Request more information
- Home
- Property Search
- Search results
- 3124 Oak Alley Drive, APOPKA, FL 32703
Property Photos
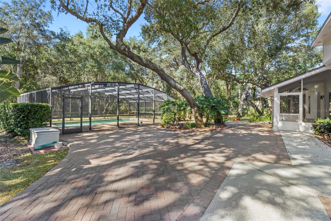

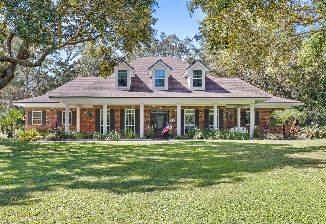
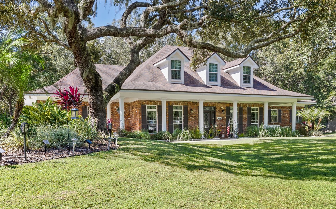
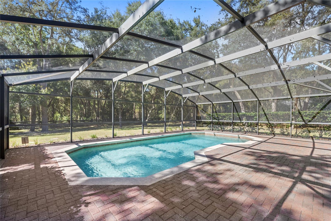
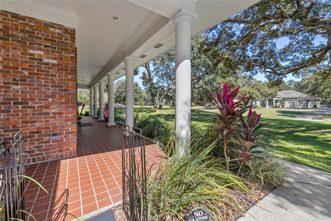
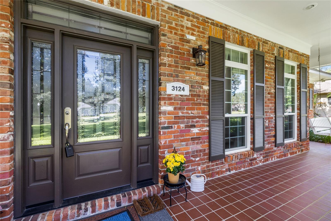
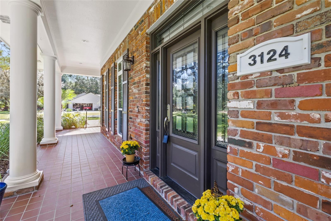
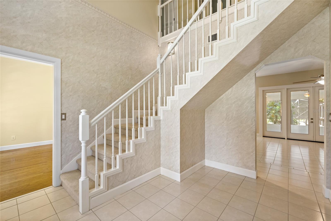
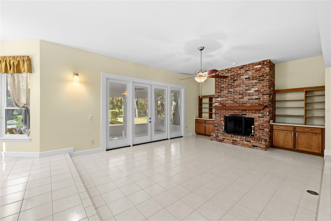
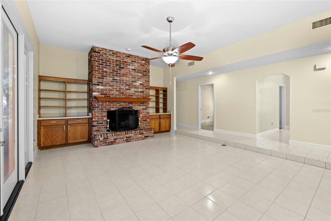
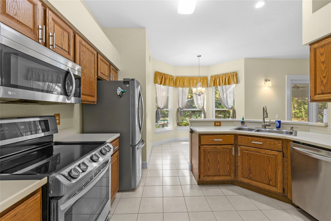
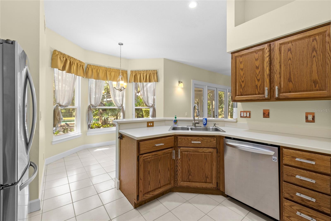
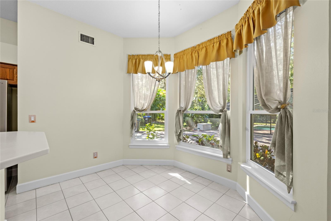
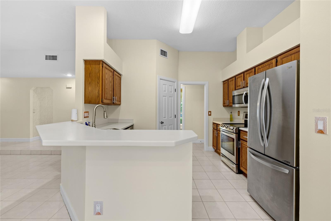
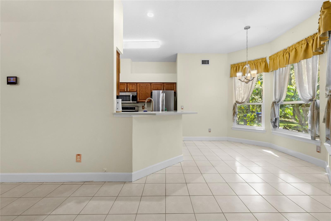
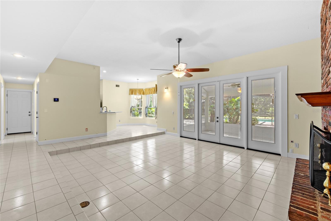
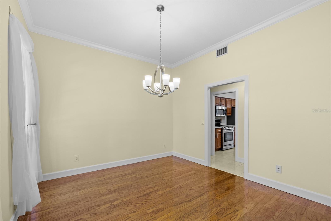
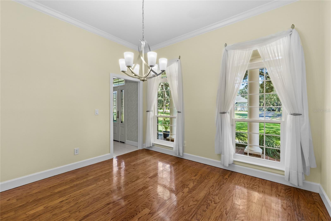
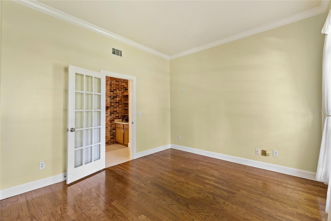
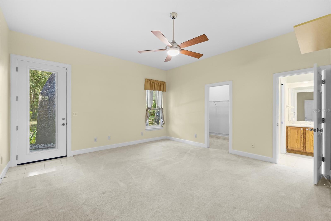
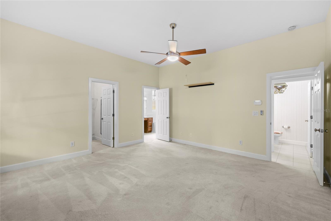
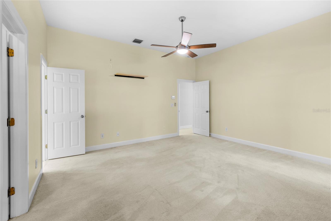
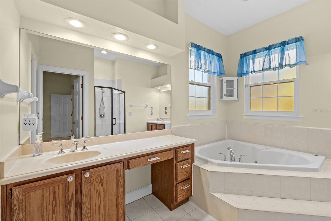
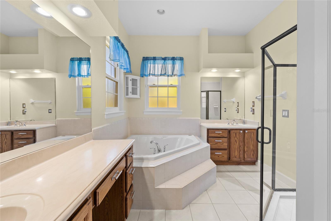
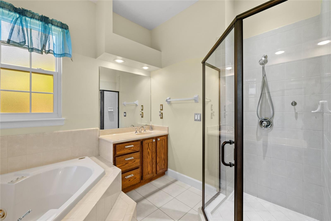
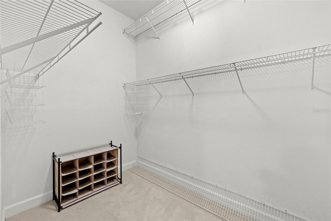
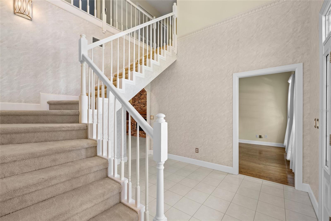
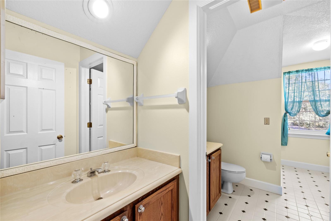
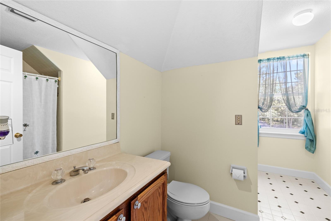
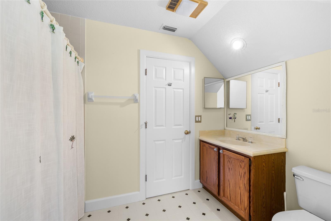
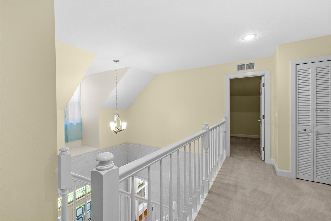
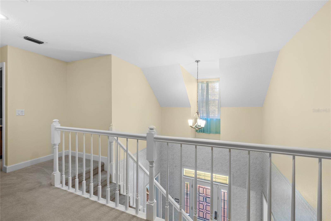
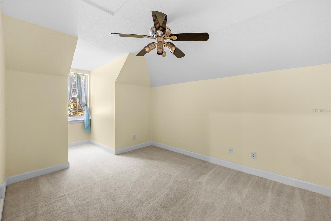
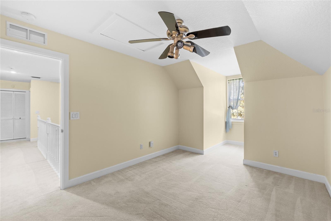
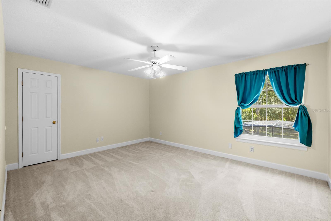
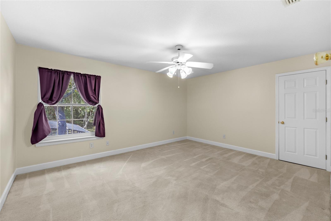
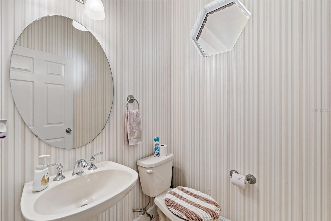
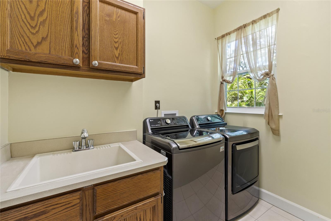
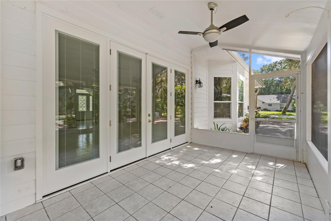
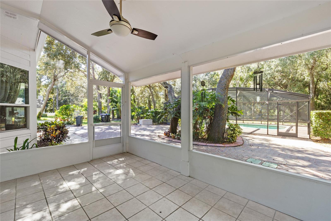
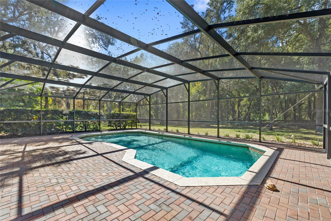
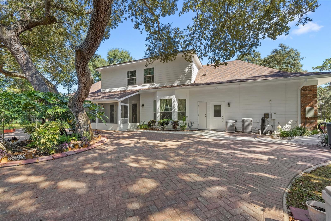
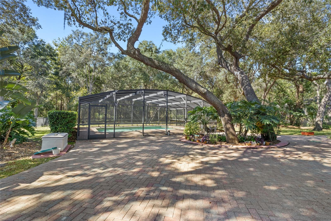
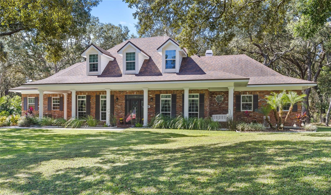
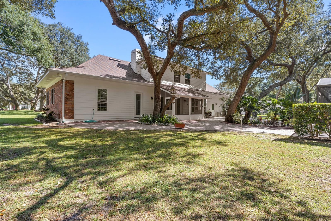
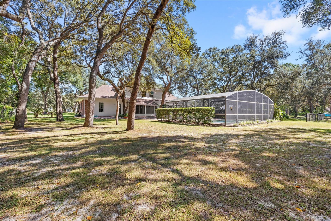
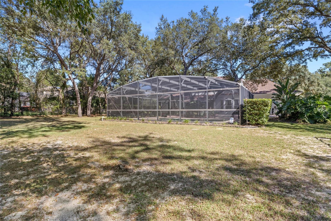
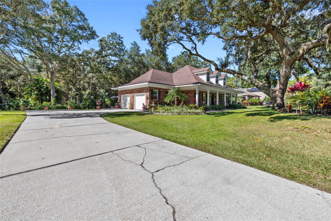
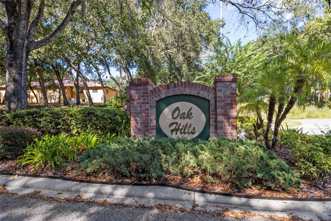
- MLS#: O6356950 ( Residential )
- Street Address: 3124 Oak Alley Drive
- Viewed: 10
- Price: $700,000
- Price sqft: $174
- Waterfront: No
- Year Built: 1992
- Bldg sqft: 4020
- Bedrooms: 4
- Total Baths: 4
- Full Baths: 3
- 1/2 Baths: 1
- Garage / Parking Spaces: 2
- Days On Market: 2
- Additional Information
- Geolocation: 28.6331 / -81.5068
- County: ORANGE
- City: APOPKA
- Zipcode: 32703
- Subdivision: Oak Hills
- Elementary School: Prairie Lake Elementary
- Middle School: Piedmont Lakes Middle
- High School: Wekiva High
- Provided by: REAL BROKER, LLC
- Contact: Ken Pozek
- 855-450-0442

- DMCA Notice
-
DescriptionAn updated and beautifully maintained executive pool home on a 1 acre lot in Oak Hills! Welcome to 3124 Oak Alley, a unique home with unique details you dont find often today. This stately brick residence sits on a private, wooded 1 acre lot in one of Apopkas most desirable custom home communities. Thoughtfully cared for and meticulously improved, this home features a new roof, two new HVAC systems, a whole home re pipe, all new windows and doors, replaced load bearing columns, new siding and trim, fresh landscaping, and a leveled and sealed driveway! All taken care of and ready for its new owner. From the moment you arrive, the long driveway, large front porch, and mature oak trees set the tone for a property rich in charm and curb appeal. Step inside to find nearly 3,000 square feet of well designed living space, including 4 spacious bedrooms, 3.5 baths, an office, and multiple gathering areas for entertaining and everyday living. The great room is anchored by a brick wood burning fireplace and views of the pool and manicured backyard. The open, eat in kitchen features a breakfast bar, breakfast nook, and plenty of cabinetry, all overlooking the screened in pool and patio. The first floor primary suite is conveniently includes a large en suite with a tub, dual sinks, walk in closet, and separate shower. Upstairs, youll find three large secondary bedrooms and one full bathroom, ideal for family or guests. Rich hardwood and tile flooring flow throughout the home. Outside, enjoy the pool surrounded by pavers, with ample space for entertaining under the shade of the oaks. Tucked away in the exclusive Oak Hills community, residents enjoy low HOA fees, spacious lots, and a quiet, tree lined setting. All of this with a location that puts you just minutes from top rated schools, shopping, dining, and major highways. This home offers a rare combination of craftsmanship, privacy, and modern updates in a neighborhood filled with character and distinction. Call today to schedule a private tour.
Property Location and Similar Properties
All
Similar
Features
Appliances
- Dishwasher
- Dryer
- Microwave
- Range
- Refrigerator
- Washer
Home Owners Association Fee
- 100.00
Association Name
- Oak Hills HOA - Sharon Mercer
Association Phone
- 863-640-0552
Carport Spaces
- 0.00
Close Date
- 0000-00-00
Cooling
- Central Air
Country
- US
Covered Spaces
- 0.00
Exterior Features
- French Doors
- Rain Gutters
Fencing
- Fenced
Flooring
- Carpet
- Ceramic Tile
- Wood
Garage Spaces
- 2.00
Heating
- Central
High School
- Wekiva High
Insurance Expense
- 0.00
Interior Features
- Ceiling Fans(s)
- Crown Molding
- Eat-in Kitchen
- High Ceilings
- Kitchen/Family Room Combo
- Primary Bedroom Main Floor
- Solid Surface Counters
- Split Bedroom
- Walk-In Closet(s)
Legal Description
- OAK HILLS SUB 28/29 LOT 15
Levels
- Two
Living Area
- 2904.00
Middle School
- Piedmont Lakes Middle
Area Major
- 32703 - Apopka
Net Operating Income
- 0.00
Occupant Type
- Owner
Open Parking Spaces
- 0.00
Other Expense
- 0.00
Parcel Number
- 27-21-28-6021-00-150
Pets Allowed
- Yes
Pool Features
- In Ground
- Screen Enclosure
Possession
- Close Of Escrow
Property Type
- Residential
Roof
- Shingle
School Elementary
- Prairie Lake Elementary
Sewer
- Septic Tank
Style
- Other
Tax Year
- 2024
Township
- 21
Utilities
- Public
Views
- 10
Water Source
- Public
Year Built
- 1992
Zoning Code
- R-CE
Disclaimer: All information provided is deemed to be reliable but not guaranteed.
Listing Data ©2025 Greater Fort Lauderdale REALTORS®
Listings provided courtesy of The Hernando County Association of Realtors MLS.
Listing Data ©2025 REALTOR® Association of Citrus County
Listing Data ©2025 Royal Palm Coast Realtor® Association
The information provided by this website is for the personal, non-commercial use of consumers and may not be used for any purpose other than to identify prospective properties consumers may be interested in purchasing.Display of MLS data is usually deemed reliable but is NOT guaranteed accurate.
Datafeed Last updated on November 6, 2025 @ 12:00 am
©2006-2025 brokerIDXsites.com - https://brokerIDXsites.com
Sign Up Now for Free!X
Call Direct: Brokerage Office: Mobile: 352.585.0041
Registration Benefits:
- New Listings & Price Reduction Updates sent directly to your email
- Create Your Own Property Search saved for your return visit.
- "Like" Listings and Create a Favorites List
* NOTICE: By creating your free profile, you authorize us to send you periodic emails about new listings that match your saved searches and related real estate information.If you provide your telephone number, you are giving us permission to call you in response to this request, even if this phone number is in the State and/or National Do Not Call Registry.
Already have an account? Login to your account.

