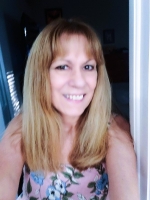
- Lori Ann Bugliaro P.A., REALTOR ®
- Tropic Shores Realty
- Helping My Clients Make the Right Move!
- Mobile: 352.585.0041
- Fax: 888.519.7102
- 352.585.0041
- loribugliaro.realtor@gmail.com
Contact Lori Ann Bugliaro P.A.
Schedule A Showing
Request more information
- Home
- Property Search
- Search results
- 6119 Hedgesparrows Ln, SANFORD, FL 32771
Property Photos
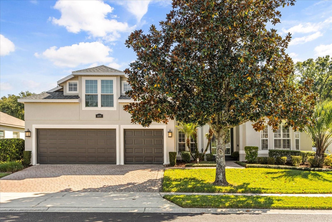

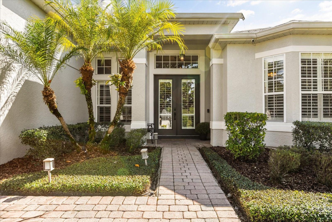
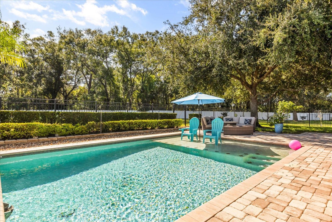
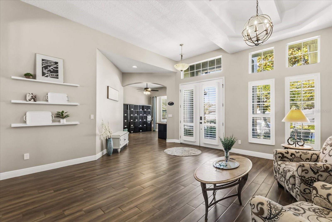
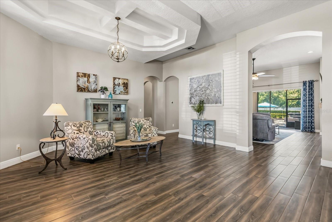
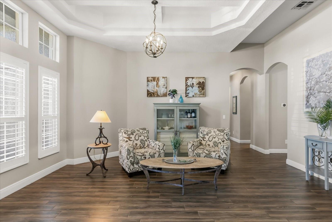
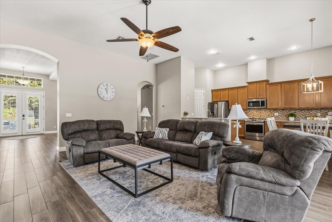
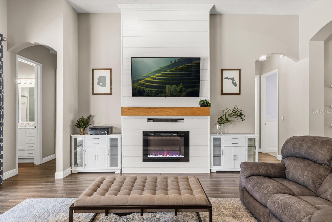
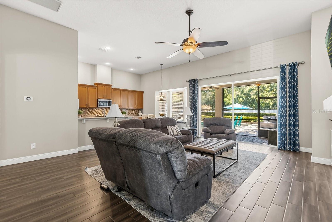
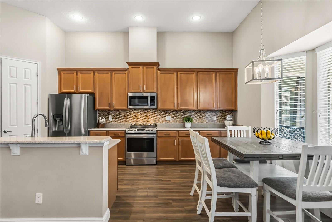
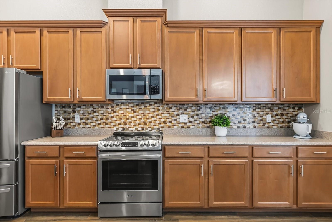
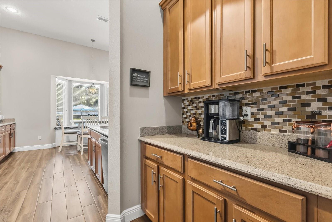
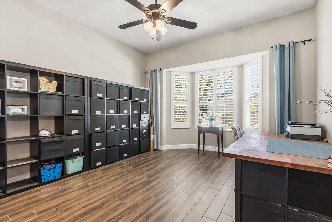
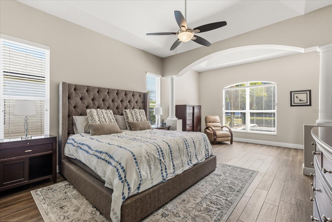
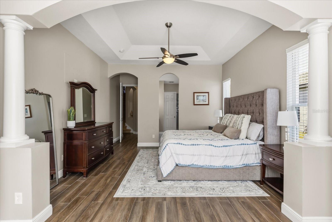
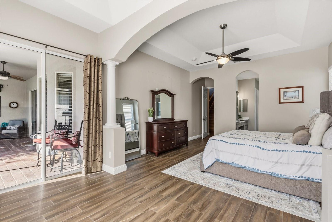
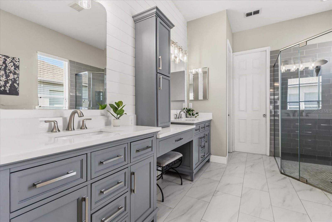
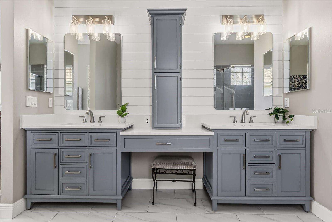
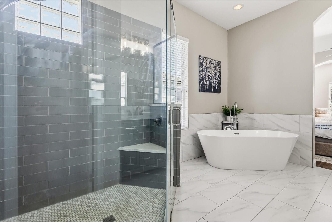
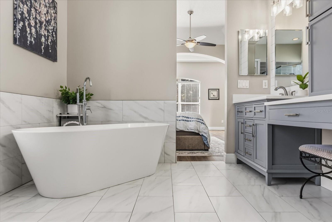
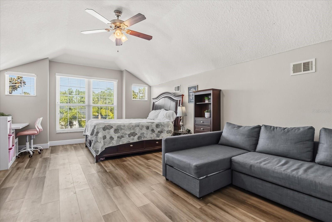
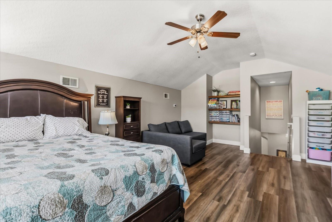
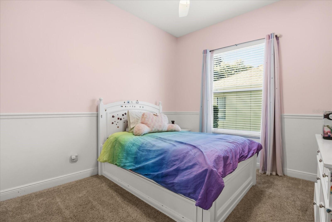
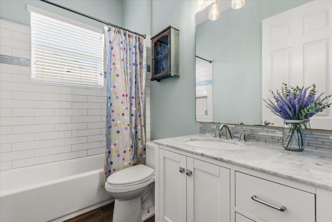
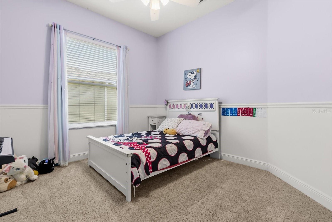
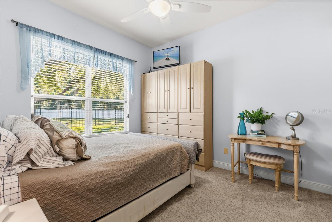
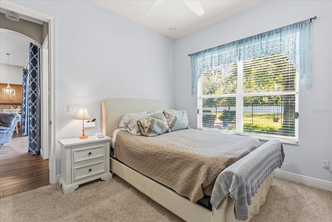
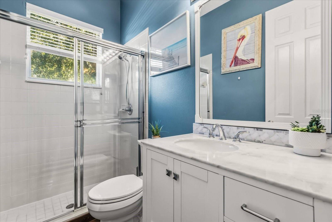
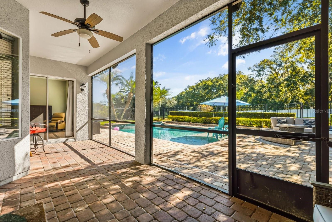
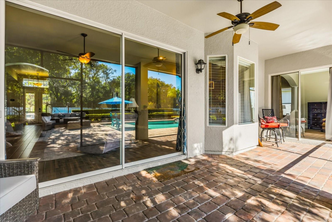
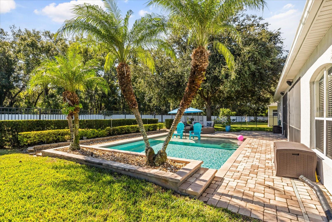
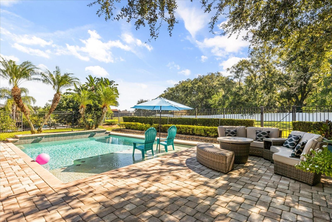
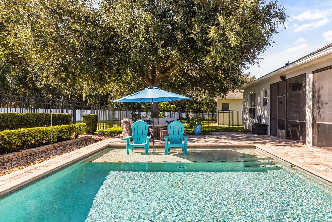
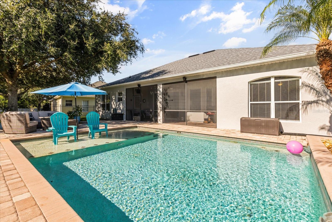
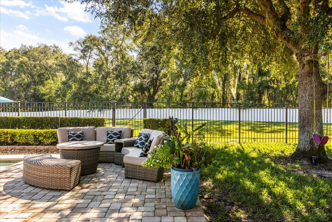
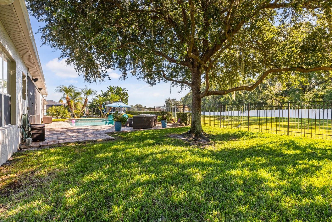
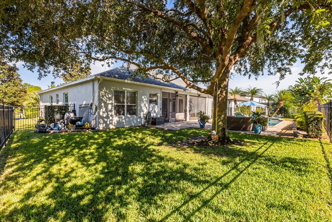
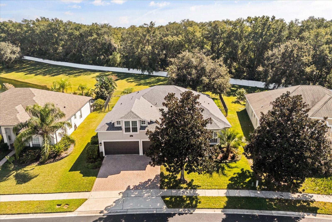
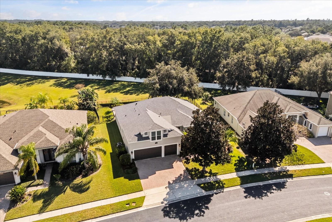
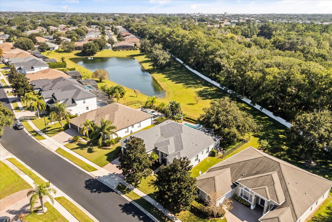
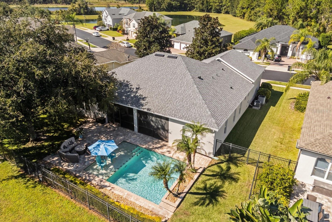
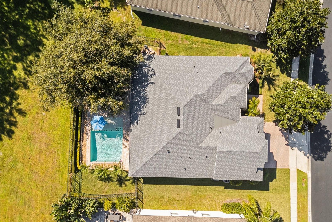
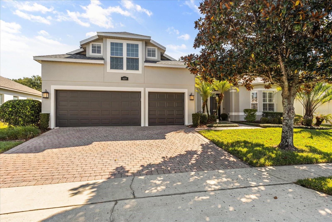
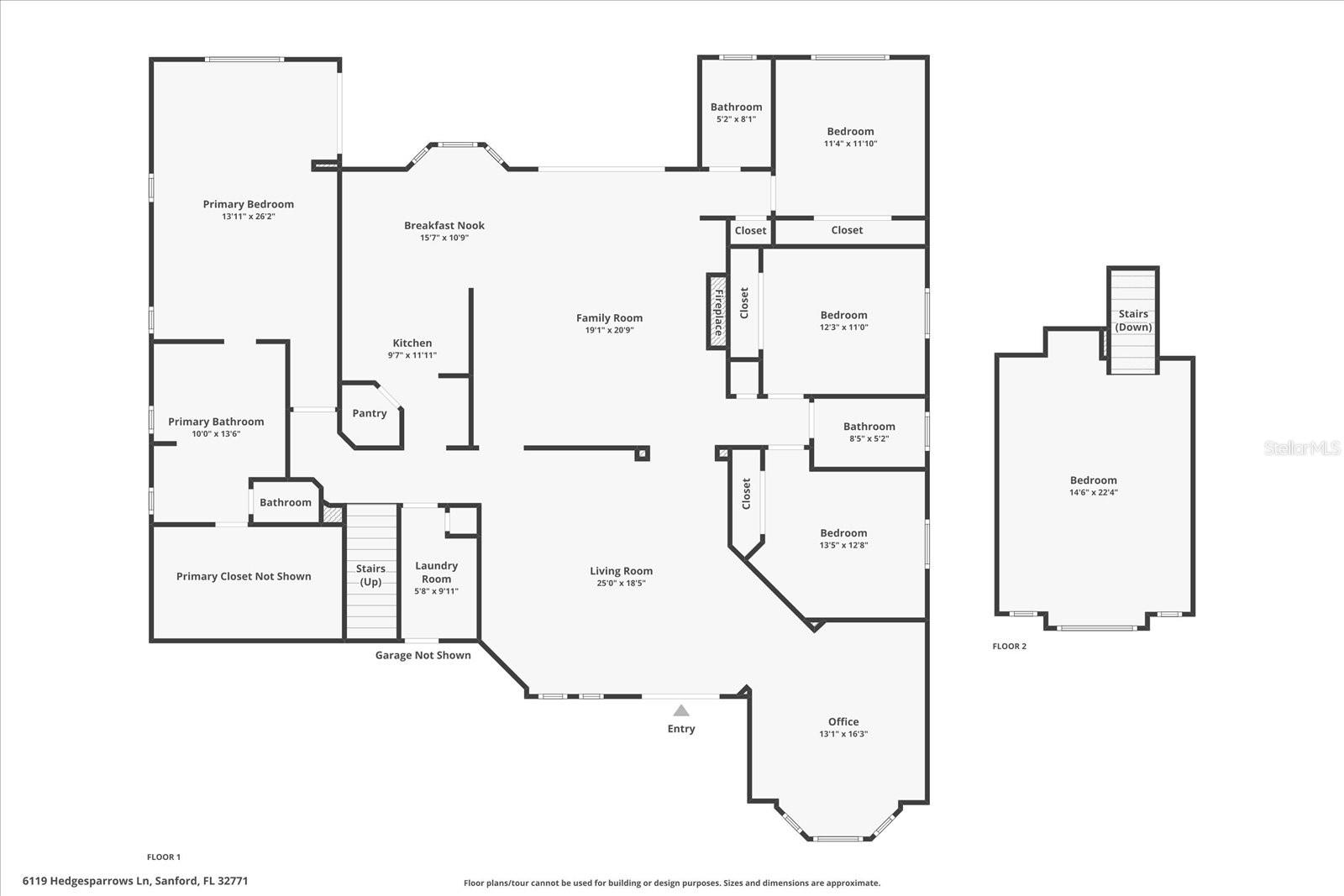
- MLS#: O6357068 ( Residential )
- Street Address: 6119 Hedgesparrows Ln
- Viewed: 3
- Price: $769,999
- Price sqft: $254
- Waterfront: No
- Year Built: 2005
- Bldg sqft: 3028
- Bedrooms: 4
- Total Baths: 3
- Full Baths: 3
- Garage / Parking Spaces: 3
- Days On Market: 1
- Additional Information
- Geolocation: 28.7937 / -81.3822
- County: SEMINOLE
- City: SANFORD
- Zipcode: 32771
- Subdivision: Buckingham Estates Ph 3 4
- Provided by: MAINFRAME REAL ESTATE
- Contact: Beth Hobart
- 407-513-4257

- DMCA Notice
-
DescriptionWelcome home to this beautifully upgraded 4 bedroom, 3 bath pool home with an additional bonus room, nestled within the guard gated community of Buckingham Estates in Sanford. From the moment you arrive, youll be captivated by the homes curb appeal. Step inside and youre greeted by soaring ceilings, abundant natural light, and elegant finishes that create an immediate sense of warmth and sophistication. The open concept layout is ideal for modern living and effortless entertaining, featuring spacious living and dining areas that flow seamlessly into the heart of the home a beautifully updated kitchen with 42 solid wood cabinetry, granite countertops, stainless steel appliances, and a cozy dinette, perfect for casual dining or gathering with guests. The family room offers a comfortable and inviting atmosphere, centered around an electric fireplace with custom shiplap detailing and expansive views of the outdoor living area. Step outside to your private, fenced in backyard where youll find a sparkling saltwater pool surrounded by lush landscaping, peaceful green space, and tranquil pond views in the distance, with no rear neighbors the perfect backdrop for relaxing or hosting weekend get togethers. The first floor primary suite provides a true retreat, complete with pool views and a spa inspired bathroom featuring dual vanities with quartz countertops, a soaking tub, a glass enclosed walk in shower, and a spacious walk in closet with custom built ins. On the opposite side of the home, youll find two generous secondary bedrooms and an upgraded full bathroom, while a fourth bedroom and third full bath at the back of the home create a thoughtful 3 way split floor plan, perfect for guests or multi generational living. Upstairs, a large bonus room offers endless versatility, ideal for a playroom, home office, or fitness area. This home has been meticulously maintained with thoughtful upgrades, including a new roof (Feb 2025), new HVAC system (2025) plus a second unit (2017), new water heater (2024) and freshly painted exterior. Enjoy resort style living with community amenities that include a clubhouse, swimming pool, playground, and direct access to the scenic Seminole Wekiva Trail. Conveniently located near shopping, dining, top rated schools, and major highways including I 4 and 417, this home offers both luxury and lifestyle in one of Sanfords most desirable communities. This exceptional home truly checks all the boxes! Make your appointment for a private tour today!
Property Location and Similar Properties
All
Similar
Features
Appliances
- Dishwasher
- Dryer
- Microwave
- Refrigerator
- Washer
Association Amenities
- Clubhouse
- Gated
- Pool
- Security
Home Owners Association Fee
- 585.00
Home Owners Association Fee Includes
- Pool
- Private Road
- Security
Association Name
- Jennifer Raulerson
Association Phone
- 407-788-6700 X 5
Carport Spaces
- 0.00
Close Date
- 0000-00-00
Cooling
- Central Air
Country
- US
Covered Spaces
- 0.00
Exterior Features
- Rain Gutters
- Sprinkler Metered
Fencing
- Fenced
Flooring
- Carpet
- Ceramic Tile
Garage Spaces
- 3.00
Heating
- Central
- Heat Pump
Insurance Expense
- 0.00
Interior Features
- Ceiling Fans(s)
- Coffered Ceiling(s)
- Eat-in Kitchen
- High Ceilings
- Split Bedroom
- Stone Counters
Legal Description
- LOT 262 BUCKINGHAM ESTATES PHASES 3 AND 4 PB 65 PGS 65 - 68
Levels
- Two
Living Area
- 3028.00
Lot Features
- Landscaped
- Sidewalk
- Private
Area Major
- 32771 - Sanford/Lake Forest
Net Operating Income
- 0.00
Occupant Type
- Owner
Open Parking Spaces
- 0.00
Other Expense
- 0.00
Parcel Number
- 35-19-29-5RN-0000-2620
Parking Features
- Garage Door Opener
- Guest
- On Street
Pets Allowed
- Yes
Pool Features
- In Ground
- Salt Water
Property Type
- Residential
Roof
- Shingle
Sewer
- Public Sewer
Style
- Contemporary
Tax Year
- 2025
Township
- 19
Utilities
- BB/HS Internet Available
- Cable Available
- Public
- Water Available
- Water Connected
View
- Trees/Woods
Virtual Tour Url
- https://www.zillow.com/view-imx/a8e5bc0b-0514-42fa-88e2-7636aae250e3?setAttribution=mls&wl=true&initialViewType=pano&utm_source=dashboard
Water Source
- Public
Year Built
- 2005
Zoning Code
- PUD
Disclaimer: All information provided is deemed to be reliable but not guaranteed.
Listing Data ©2025 Greater Fort Lauderdale REALTORS®
Listings provided courtesy of The Hernando County Association of Realtors MLS.
Listing Data ©2025 REALTOR® Association of Citrus County
Listing Data ©2025 Royal Palm Coast Realtor® Association
The information provided by this website is for the personal, non-commercial use of consumers and may not be used for any purpose other than to identify prospective properties consumers may be interested in purchasing.Display of MLS data is usually deemed reliable but is NOT guaranteed accurate.
Datafeed Last updated on November 6, 2025 @ 12:00 am
©2006-2025 brokerIDXsites.com - https://brokerIDXsites.com
Sign Up Now for Free!X
Call Direct: Brokerage Office: Mobile: 352.585.0041
Registration Benefits:
- New Listings & Price Reduction Updates sent directly to your email
- Create Your Own Property Search saved for your return visit.
- "Like" Listings and Create a Favorites List
* NOTICE: By creating your free profile, you authorize us to send you periodic emails about new listings that match your saved searches and related real estate information.If you provide your telephone number, you are giving us permission to call you in response to this request, even if this phone number is in the State and/or National Do Not Call Registry.
Already have an account? Login to your account.

