
- Lori Ann Bugliaro P.A., REALTOR ®
- Tropic Shores Realty
- Helping My Clients Make the Right Move!
- Mobile: 352.585.0041
- Fax: 888.519.7102
- 352.585.0041
- loribugliaro.realtor@gmail.com
Contact Lori Ann Bugliaro P.A.
Schedule A Showing
Request more information
- Home
- Property Search
- Search results
- 224 Preston Street, LEHIGH ACRES, FL 33974
Property Photos
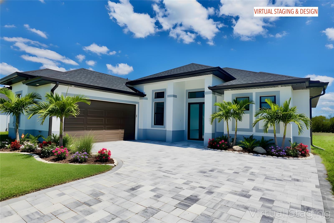

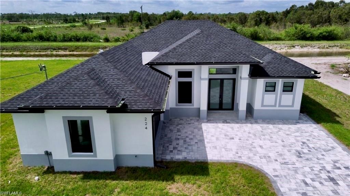
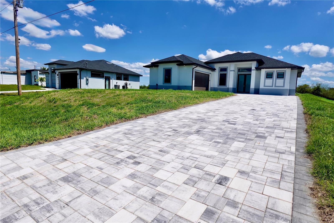
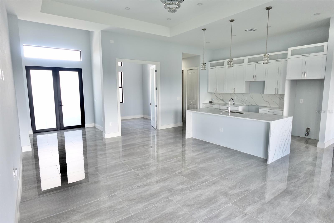
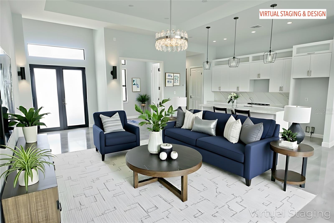
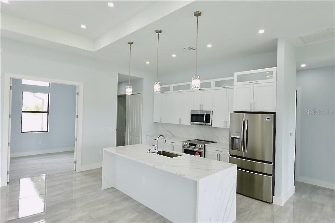
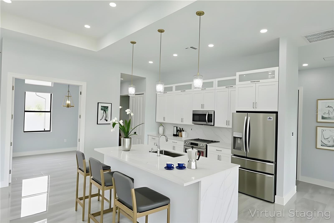
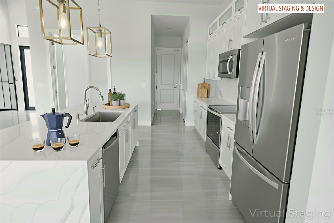
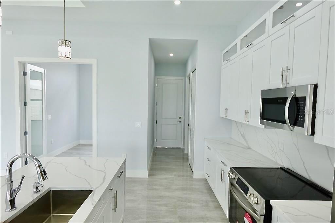
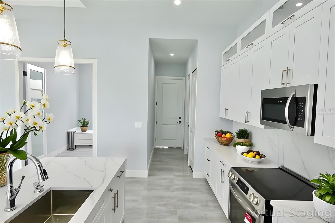
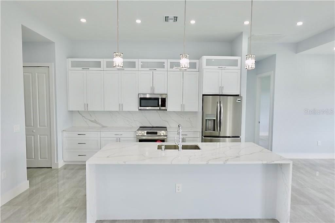
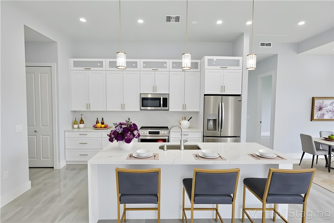
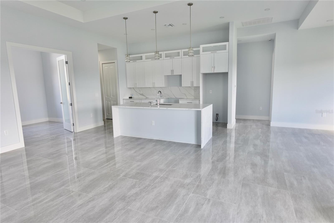
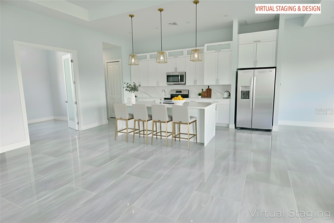
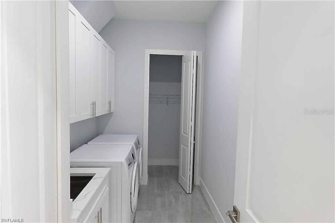
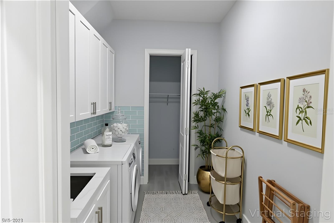
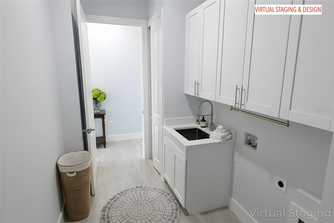
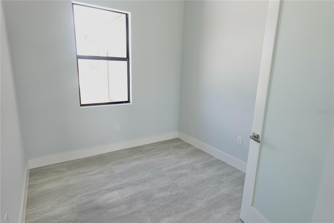
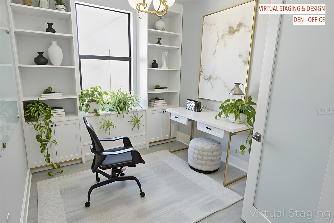
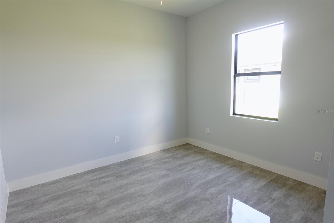
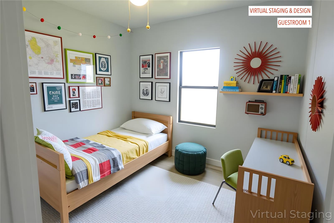
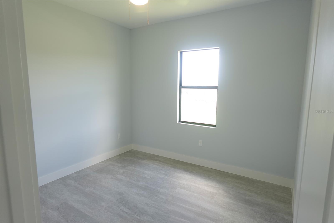
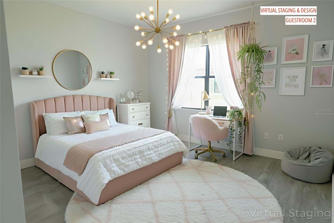
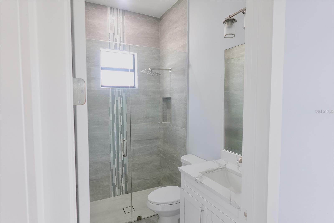
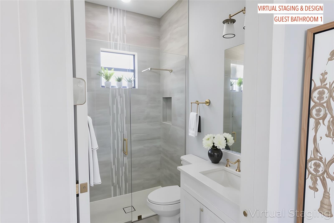
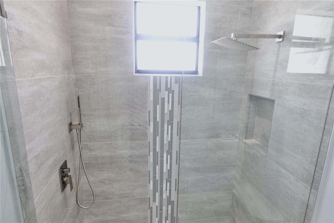
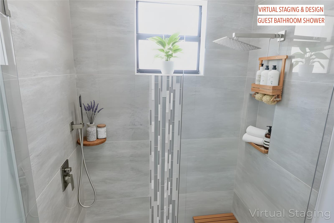
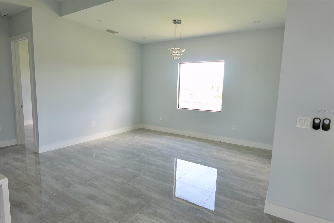
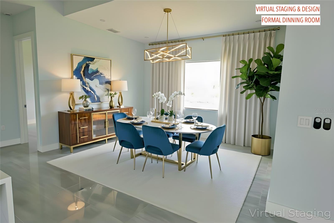
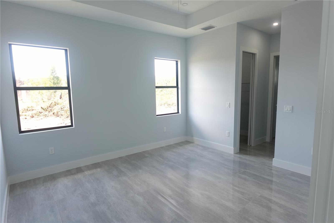
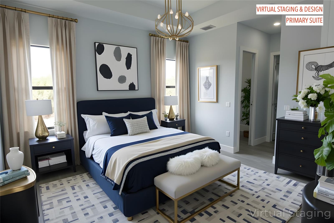
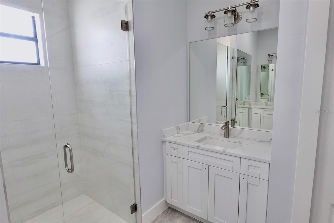
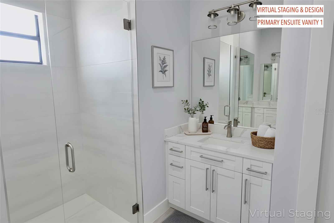
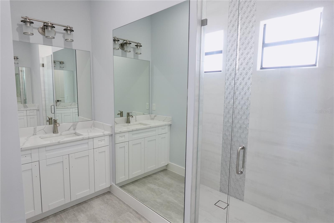
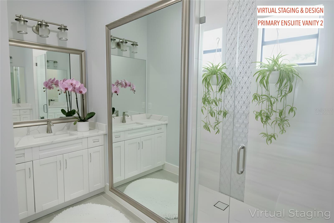
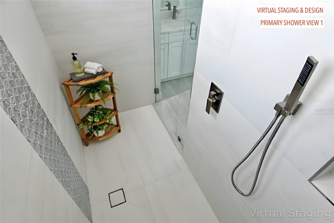
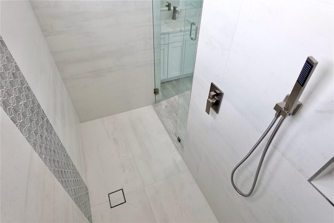
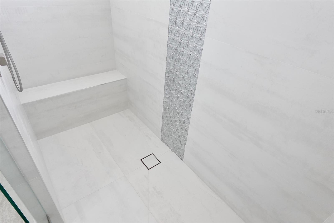
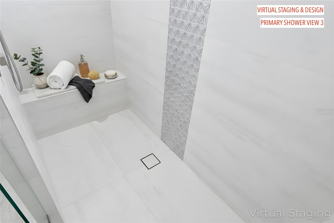
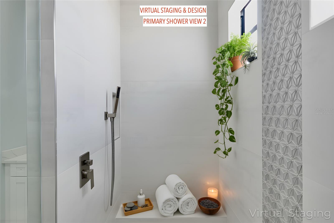
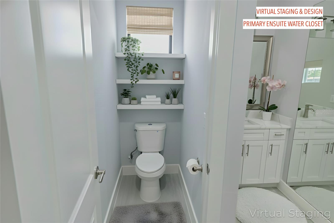
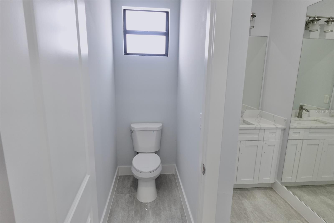
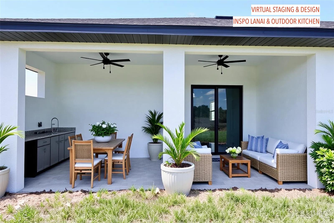
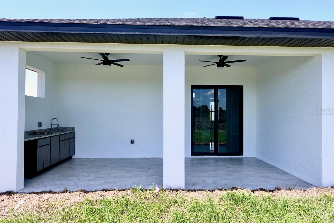
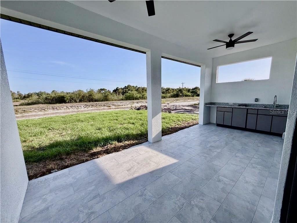
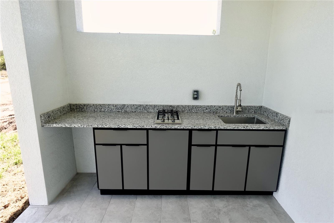
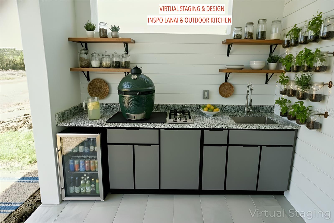
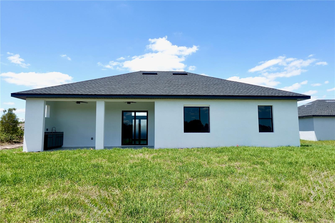
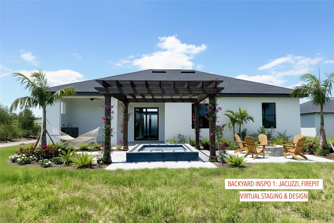
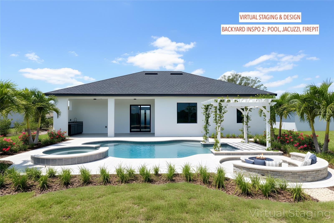
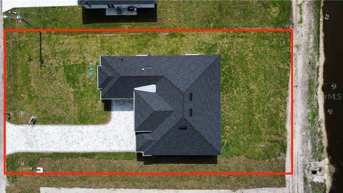
- MLS#: O6357210 ( Residential )
- Street Address: 224 Preston Street
- Viewed: 7
- Price: $419,999
- Price sqft: $165
- Waterfront: Yes
- Wateraccess: Yes
- Waterfront Type: Canal - Freshwater
- Year Built: 2025
- Bldg sqft: 2548
- Bedrooms: 3
- Total Baths: 2
- Full Baths: 2
- Garage / Parking Spaces: 2
- Days On Market: 4
- Additional Information
- Geolocation: 26.5706 / -81.6465
- County: LEE
- City: LEHIGH ACRES
- Zipcode: 33974
- Subdivision: Southwood
- Elementary School: Mirror Lakes
- Middle School: Le Acres
- High School: Le Acres
- Provided by: INFINITE REAL ESTATE, LLC
- Contact: Yenel Valdes
- 239-877-0305

- DMCA Notice
-
Description***Incentive Up to $20k towards Buyers Closings Costs (subject to terms.)*** New Florida Dream Home: 3Bd/2Bth plus Den/2CG! This home is move in ready w/all the Extras & Details, that other builders leave out to $$$! Your very own Luxury Primary Suite: Dual walk in closets, En suite w/large shower, 2 separate vanity areas & a private water closet. Designed to included 2 Guest rooms, 1 Office/Den, 1 Guest Bathroom, Total Sq Ft 2548, Living Area Sq Ft 1,854. Home Features: ALL SS Kitchen Appliances, Washer, Dryer, Tray Ceilings, Stone Kitchen Countertops, Stone Bathroom Vanities, Tall Custom Kitchen Cabinetry, Kitchen Pantry Closet, In House Laundry room with Closet, Energy Efficient Impact Windows/Doors, Outdoor Built in Kitchen w/Gas Cooktop & Sink, Gutters ALL Around, Stone Paver Driveway, Tiled Lanai, Epoxy Garage Floors, Sprinkler System, ALL of our rooms include one or more of the following: Lighting fixture/Ceiling Fan/Recessed lights.
Property Location and Similar Properties
All
Similar
Features
Waterfront Description
- Canal - Freshwater
Appliances
- Cooktop
- Dishwasher
- Dryer
- Electric Water Heater
- Microwave
- Range
- Refrigerator
- Washer
- Water Softener
Home Owners Association Fee
- 0.00
Carport Spaces
- 0.00
Close Date
- 0000-00-00
Cooling
- Central Air
Country
- US
Covered Spaces
- 0.00
Exterior Features
- French Doors
- Lighting
- Outdoor Kitchen
- Rain Gutters
Flooring
- Tile
Furnished
- Unfurnished
Garage Spaces
- 2.00
Heating
- Central
- Electric
High School
- Lehigh Acres High School
Insurance Expense
- 0.00
Interior Features
- Ceiling Fans(s)
- Eat-in Kitchen
- High Ceilings
- Kitchen/Family Room Combo
- Primary Bedroom Main Floor
- Solid Surface Counters
- Split Bedroom
- Stone Counters
- Tray Ceiling(s)
- Walk-In Closet(s)
Legal Description
- SOUTHWOOD UNIT 17 BLK 87 PB 26 PG 80 LOT 10
Levels
- One
Living Area
- 1854.00
Lot Features
- Cleared
- Oversized Lot
- Paved
Middle School
- Lehigh Acres Middle School
Area Major
- 33974 - Lehigh Acres
Net Operating Income
- 0.00
New Construction Yes / No
- Yes
Occupant Type
- Vacant
Open Parking Spaces
- 0.00
Other Expense
- 0.00
Parcel Number
- 07-45-27-L3-17087.0100
Parking Features
- Driveway
- Garage Door Opener
Pets Allowed
- Yes
Possession
- Close Of Escrow
Property Condition
- Completed
Property Type
- Residential
Roof
- Shingle
School Elementary
- Mirror Lakes Elementary
Sewer
- Septic Tank
Style
- Ranch
Tax Year
- 2025
Township
- 45
Utilities
- Cable Available
- Electricity Available
- Electricity Connected
- Sprinkler Well
View
- Water
Virtual Tour Url
- https://www.propertypanorama.com/instaview/stellar/O6357210
Water Source
- Private
- Well
Year Built
- 2025
Zoning Code
- RS-1
Disclaimer: All information provided is deemed to be reliable but not guaranteed.
Listing Data ©2025 Greater Fort Lauderdale REALTORS®
Listings provided courtesy of The Hernando County Association of Realtors MLS.
Listing Data ©2025 REALTOR® Association of Citrus County
Listing Data ©2025 Royal Palm Coast Realtor® Association
The information provided by this website is for the personal, non-commercial use of consumers and may not be used for any purpose other than to identify prospective properties consumers may be interested in purchasing.Display of MLS data is usually deemed reliable but is NOT guaranteed accurate.
Datafeed Last updated on November 6, 2025 @ 12:00 am
©2006-2025 brokerIDXsites.com - https://brokerIDXsites.com
Sign Up Now for Free!X
Call Direct: Brokerage Office: Mobile: 352.585.0041
Registration Benefits:
- New Listings & Price Reduction Updates sent directly to your email
- Create Your Own Property Search saved for your return visit.
- "Like" Listings and Create a Favorites List
* NOTICE: By creating your free profile, you authorize us to send you periodic emails about new listings that match your saved searches and related real estate information.If you provide your telephone number, you are giving us permission to call you in response to this request, even if this phone number is in the State and/or National Do Not Call Registry.
Already have an account? Login to your account.

