
- Lori Ann Bugliaro P.A., REALTOR ®
- Tropic Shores Realty
- Helping My Clients Make the Right Move!
- Mobile: 352.585.0041
- Fax: 888.519.7102
- 352.585.0041
- loribugliaro.realtor@gmail.com
Contact Lori Ann Bugliaro P.A.
Schedule A Showing
Request more information
- Home
- Property Search
- Search results
- 404 Charleswood Avenue, ORLANDO, FL 32825
Property Photos
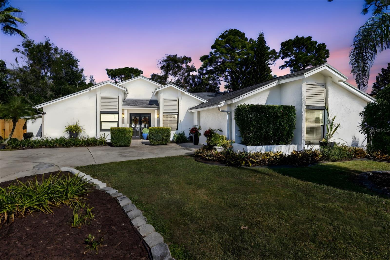

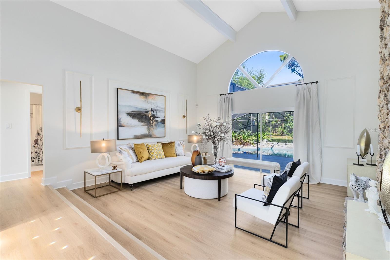
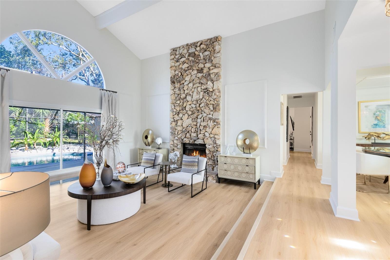
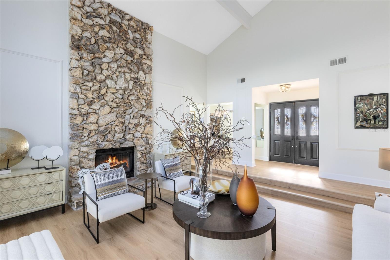
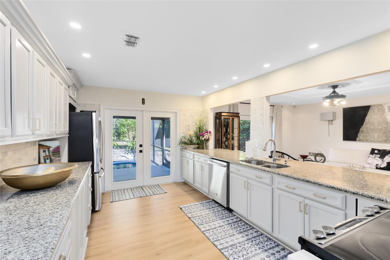
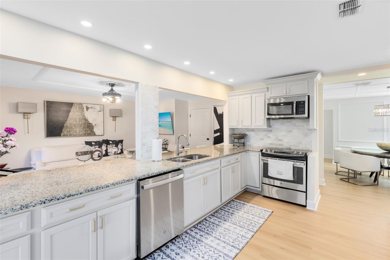
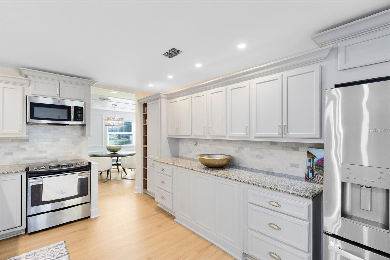
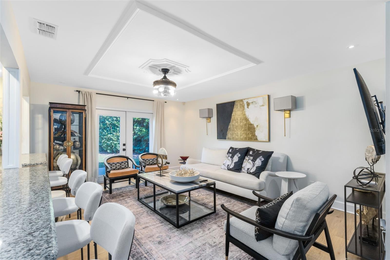
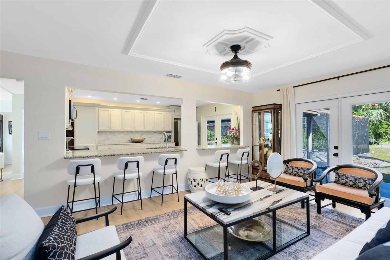
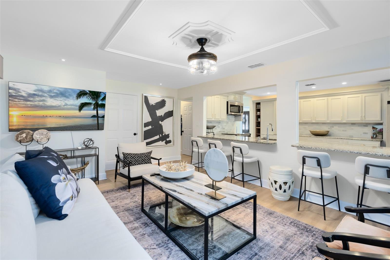
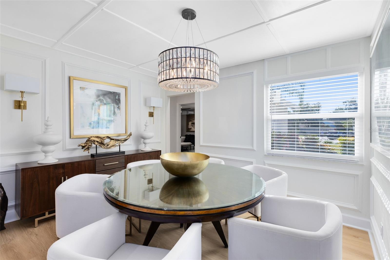
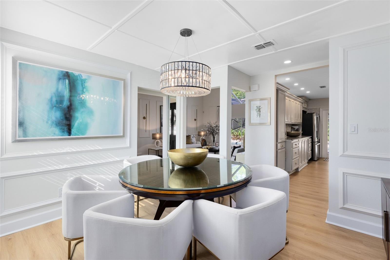
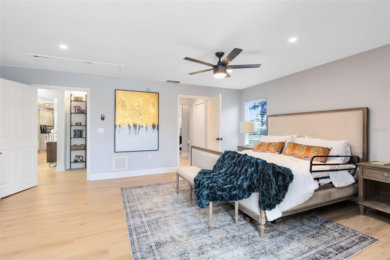
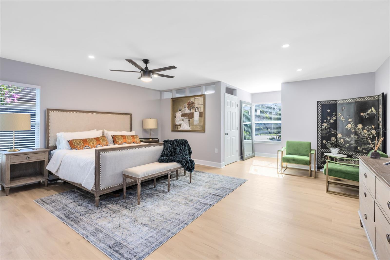
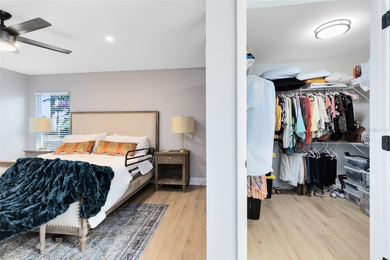
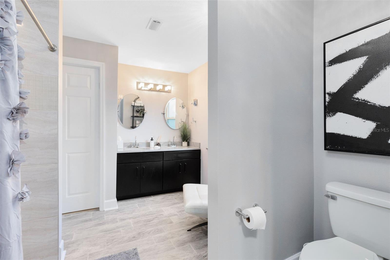
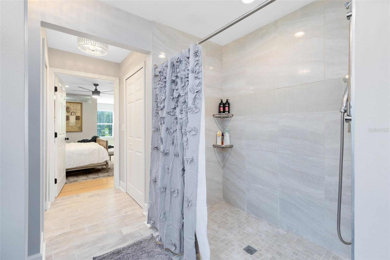
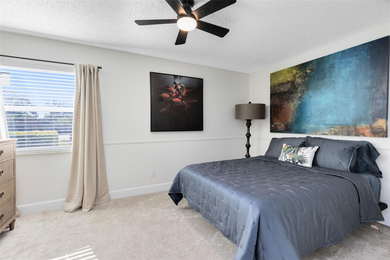
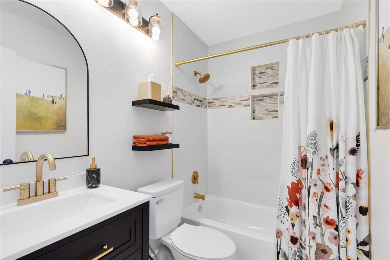
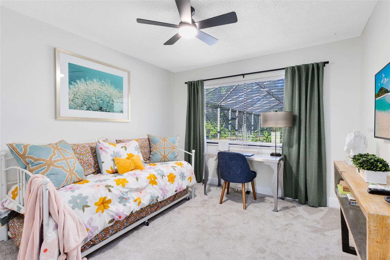
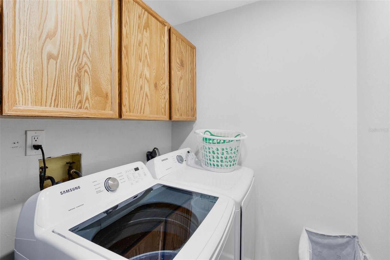
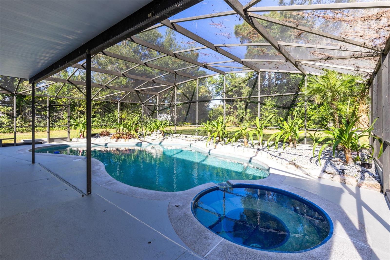
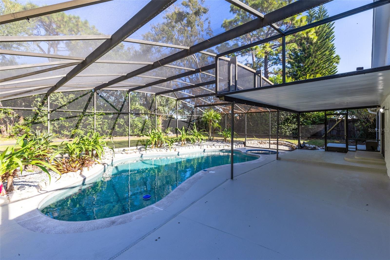
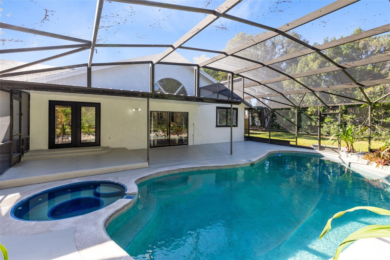
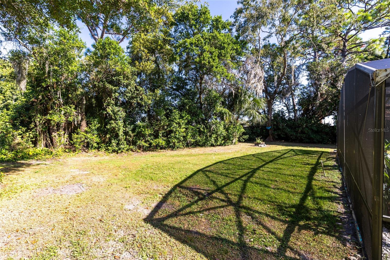
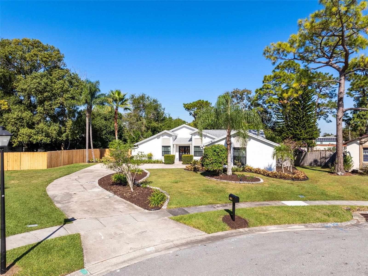
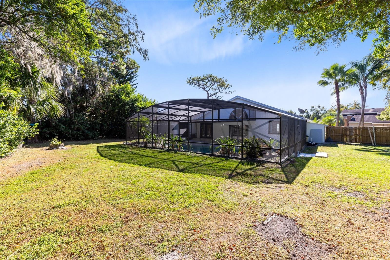
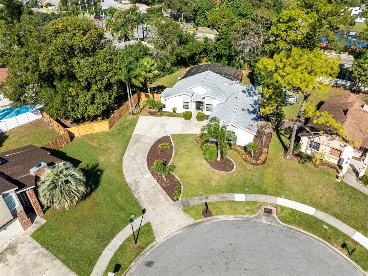
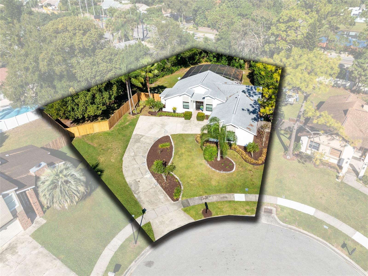
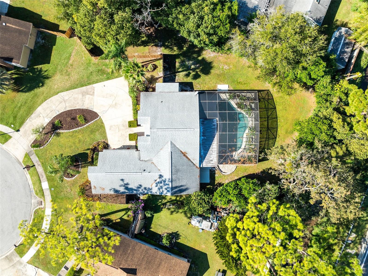
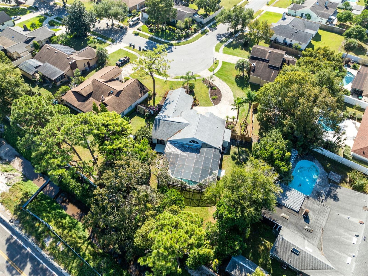
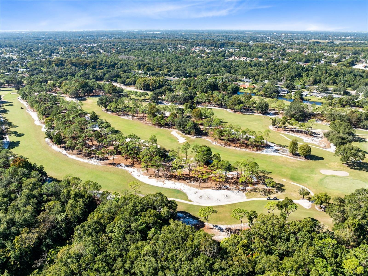
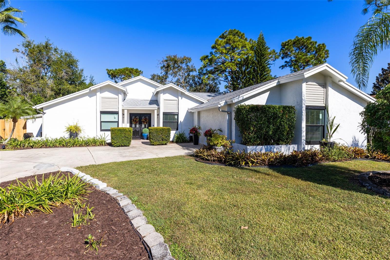
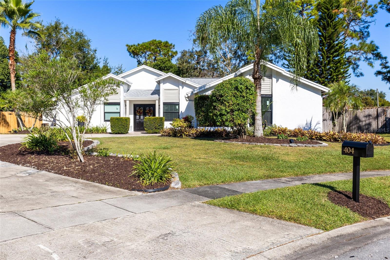
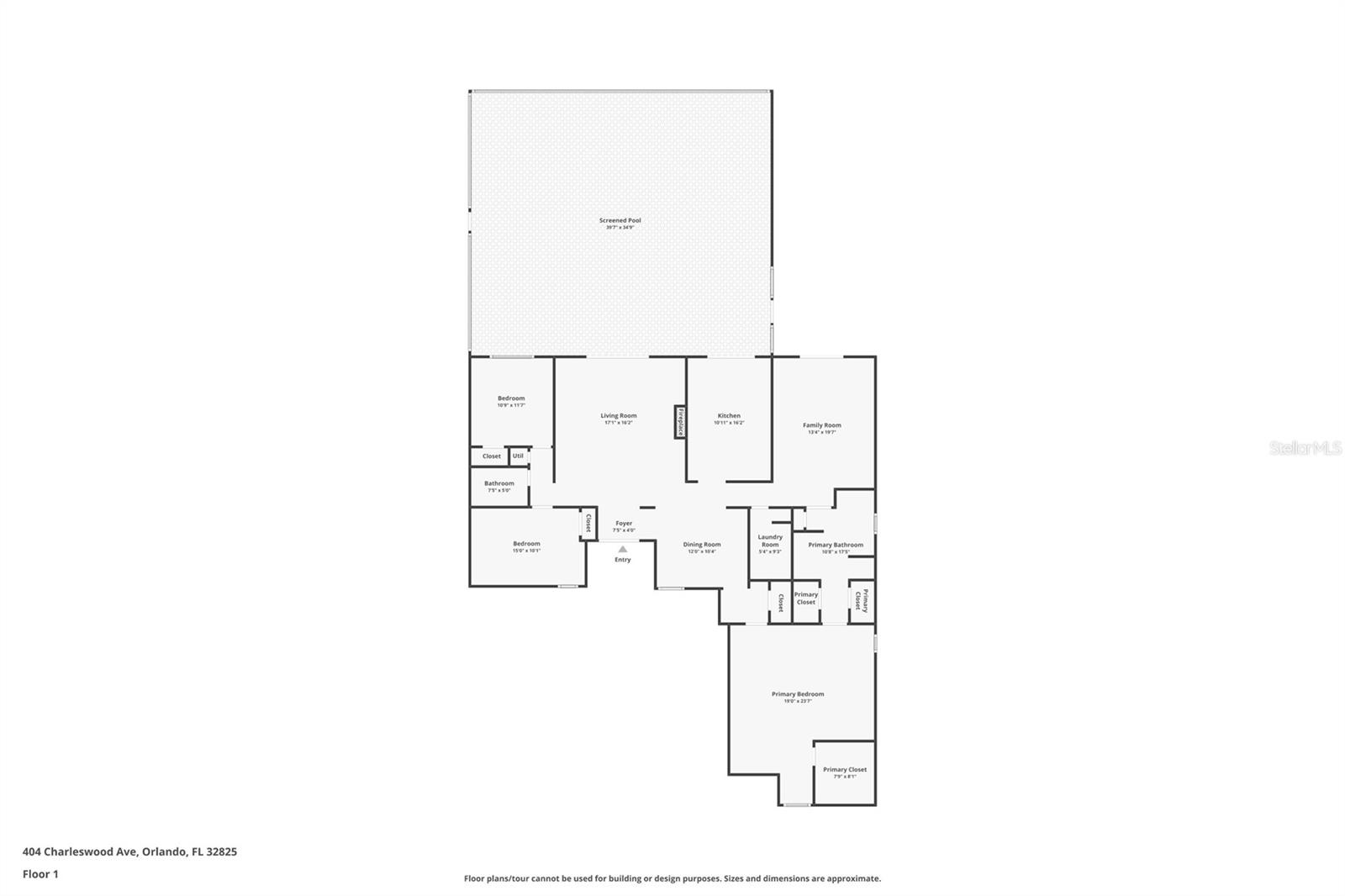
- MLS#: O6357936 ( Residential )
- Street Address: 404 Charleswood Avenue
- Viewed: 1
- Price: $499,999
- Price sqft: $221
- Waterfront: No
- Year Built: 1981
- Bldg sqft: 2261
- Bedrooms: 3
- Total Baths: 2
- Full Baths: 2
- Additional Information
- Geolocation: 28.5388 / -81.2566
- County: ORANGE
- City: ORLANDO
- Zipcode: 32825
- Subdivision: Deerwood
- Elementary School: Deerwood Elem (Orange Cty)
- Middle School: Liberty Middle
- High School: Colonial High
- Provided by: RE/MAX 200 REALTY
- Contact: Abby Nelson
- 407-629-6330

- DMCA Notice
-
DescriptionBeautifully updated and move in ready! This charming home offers great curb appeal and a long list of upgrades completed in recent years. The interior and exterior were freshly painted in 2025, and new luxury vinyl plank flooring has been installed throughout, creating a seamless, modern look. The home also features a newer roof installed in 2019. Inside, youll find a welcoming family room that flows into the formal dining area. The kitchen features a new refrigerator and dishwasher (2025) and opens to a spacious family room with French doors leading out to the pool area. Both bathrooms have been fully renovated, and the primary suite offers two entrances, generous storage closets, and an ADA compliant bathroom. Additional updates include new windows (2021), a rescreened pool enclosure (2025), and a large, attached shed thats fully sealed and equipped with lighting perfect for storage or a workshop. The home is conveniently located close to shopping, dining, and more!
Property Location and Similar Properties
All
Similar
Features
Appliances
- Dishwasher
- Microwave
- Range
- Refrigerator
Home Owners Association Fee
- 0.00
Carport Spaces
- 0.00
Close Date
- 0000-00-00
Cooling
- Central Air
Country
- US
Covered Spaces
- 0.00
Exterior Features
- French Doors
Flooring
- Carpet
- Luxury Vinyl
Garage Spaces
- 0.00
Heating
- Central
High School
- Colonial High
Insurance Expense
- 0.00
Interior Features
- Ceiling Fans(s)
- High Ceilings
- Open Floorplan
- Thermostat
Legal Description
- DEERWOOD UNIT 2 8/150 LOT 14
Levels
- One
Living Area
- 2261.00
Middle School
- Liberty Middle
Area Major
- 32825 - Orlando/Rio Pinar / Union Park
Net Operating Income
- 0.00
Occupant Type
- Vacant
Open Parking Spaces
- 0.00
Other Expense
- 0.00
Parcel Number
- 31-22-31-1990-00-140
Pool Features
- In Ground
Property Type
- Residential
Roof
- Shingle
School Elementary
- Deerwood Elem (Orange Cty)
Sewer
- Public Sewer
Tax Year
- 2024
Township
- 22
Utilities
- Electricity Connected
- Sewer Connected
- Water Connected
Virtual Tour Url
- https://youtu.be/94DCZbD9Jvg
Water Source
- Public
Year Built
- 1981
Zoning Code
- R-1AA
Disclaimer: All information provided is deemed to be reliable but not guaranteed.
Listing Data ©2025 Greater Fort Lauderdale REALTORS®
Listings provided courtesy of The Hernando County Association of Realtors MLS.
Listing Data ©2025 REALTOR® Association of Citrus County
Listing Data ©2025 Royal Palm Coast Realtor® Association
The information provided by this website is for the personal, non-commercial use of consumers and may not be used for any purpose other than to identify prospective properties consumers may be interested in purchasing.Display of MLS data is usually deemed reliable but is NOT guaranteed accurate.
Datafeed Last updated on November 6, 2025 @ 12:00 am
©2006-2025 brokerIDXsites.com - https://brokerIDXsites.com
Sign Up Now for Free!X
Call Direct: Brokerage Office: Mobile: 352.585.0041
Registration Benefits:
- New Listings & Price Reduction Updates sent directly to your email
- Create Your Own Property Search saved for your return visit.
- "Like" Listings and Create a Favorites List
* NOTICE: By creating your free profile, you authorize us to send you periodic emails about new listings that match your saved searches and related real estate information.If you provide your telephone number, you are giving us permission to call you in response to this request, even if this phone number is in the State and/or National Do Not Call Registry.
Already have an account? Login to your account.

