
- Lori Ann Bugliaro P.A., REALTOR ®
- Tropic Shores Realty
- Helping My Clients Make the Right Move!
- Mobile: 352.585.0041
- Fax: 888.519.7102
- 352.585.0041
- loribugliaro.realtor@gmail.com
Contact Lori Ann Bugliaro P.A.
Schedule A Showing
Request more information
- Home
- Property Search
- Search results
- 103 Crane Street, Panama City Beach, FL 32413
Property Photos








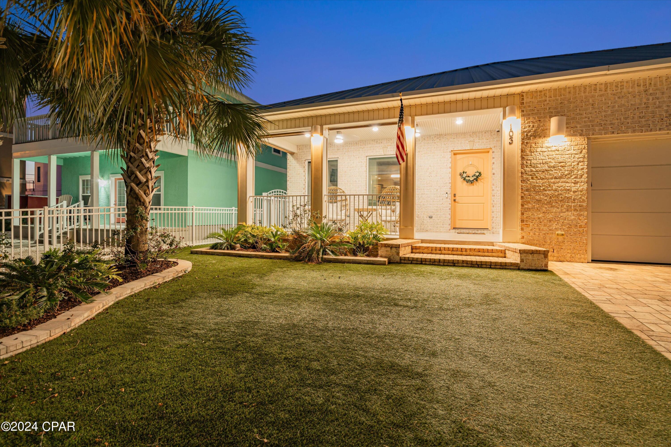


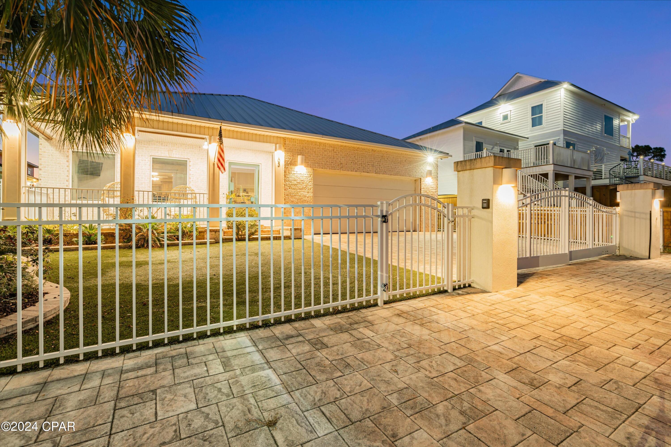

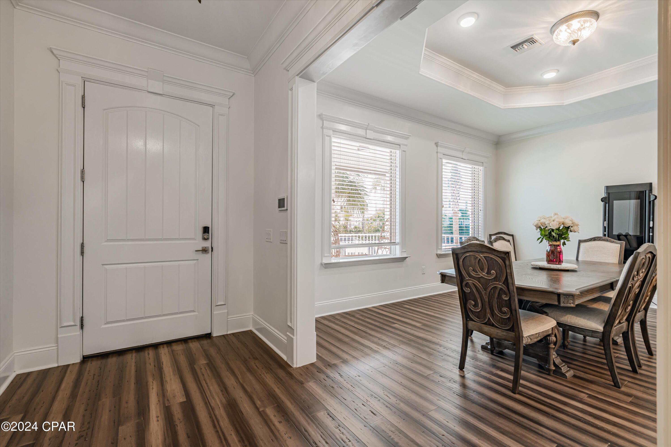






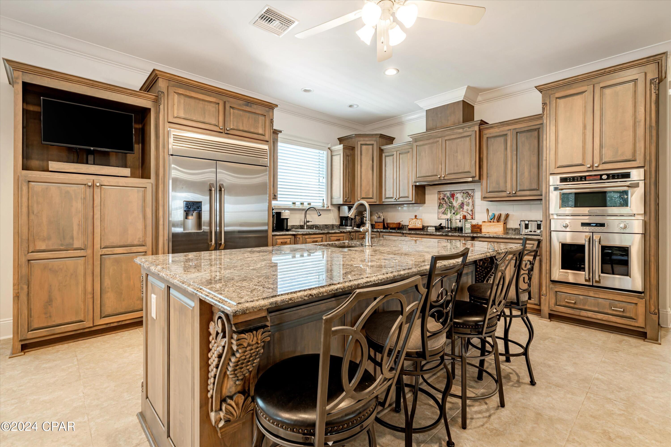

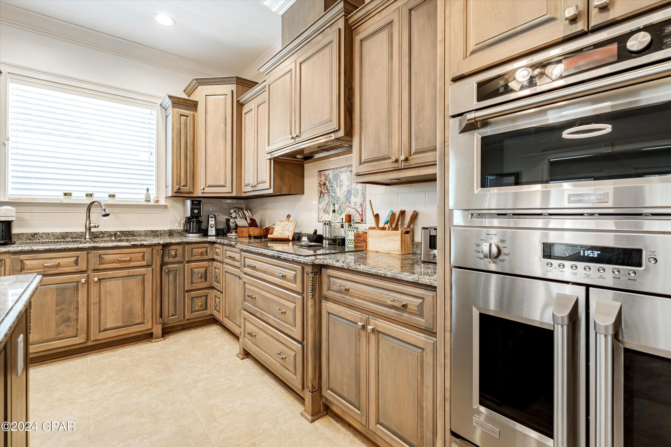
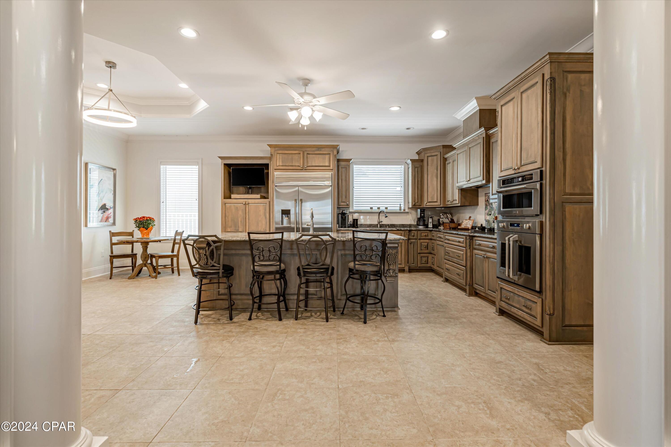







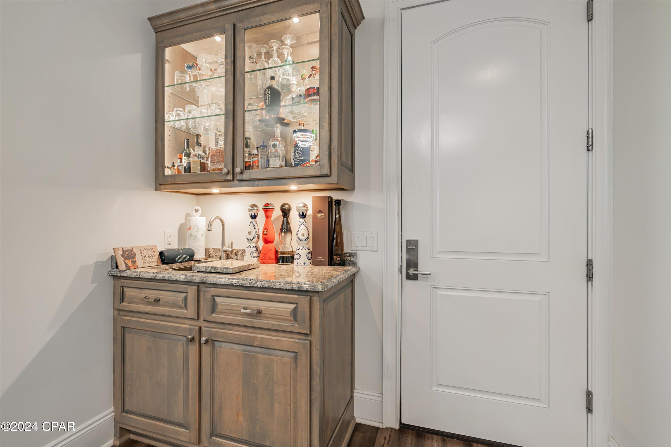

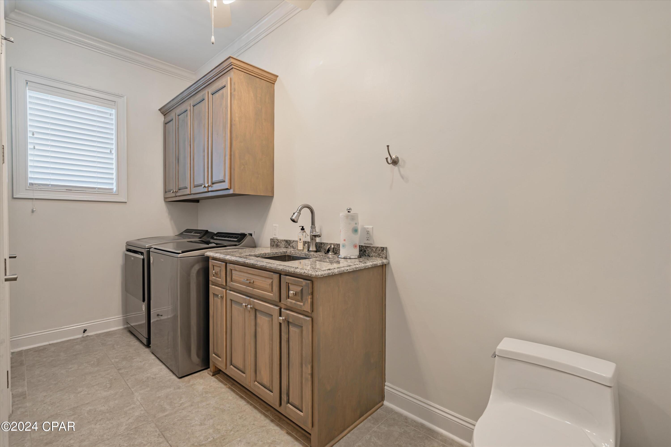
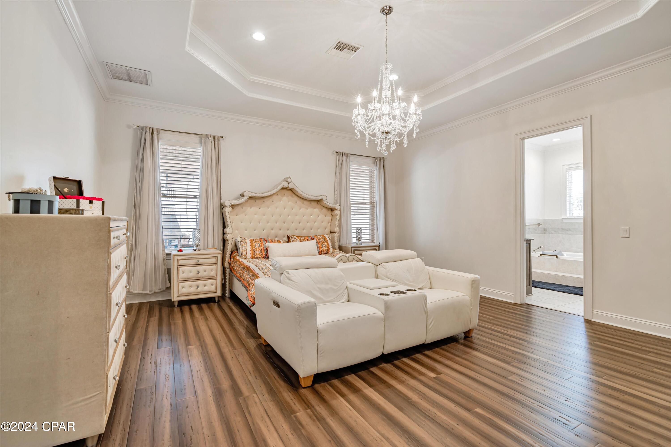








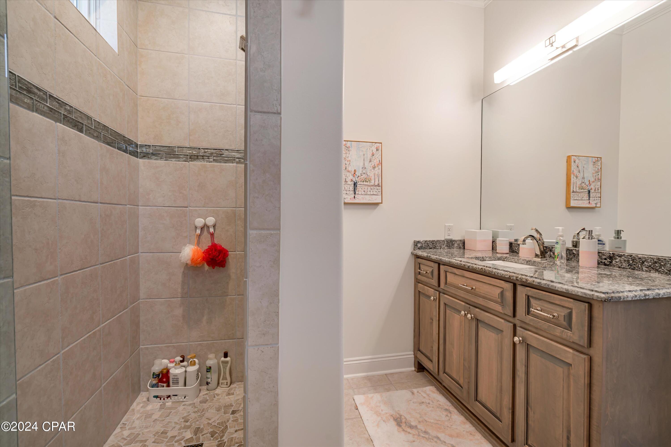

















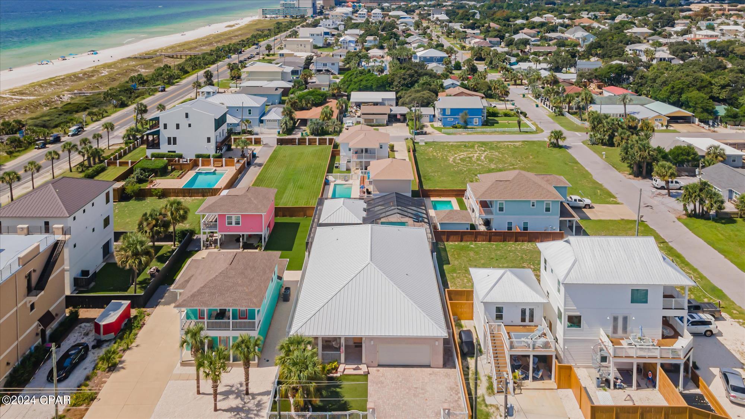





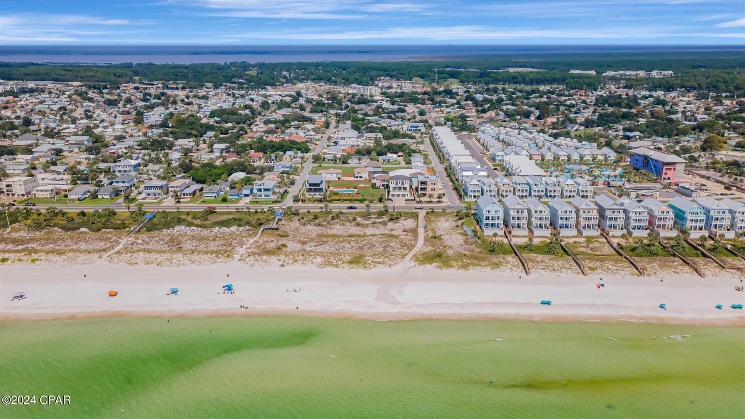


















- MLS#: 762924 ( Residential )
- Street Address: 103 Crane Street
- Viewed: 32
- Price: $1,295,000
- Price sqft: $0
- Waterfront: No
- Year Built: 2016
- Bldg sqft: 0
- Bedrooms: 3
- Total Baths: 5
- Full Baths: 3
- 1/2 Baths: 2
- Garage / Parking Spaces: 2
- Days On Market: 287
- Additional Information
- Geolocation: 30.2008 / -85.8476
- County: BAY
- City: Panama City Beach
- Zipcode: 32413
- Subdivision: Bid A Wee Beach
- Elementary School: Hutchison Beach
- Middle School: Surfside
- High School: Arnold
- Provided by: Coldwell Banker Realty
- DMCA Notice
-
DescriptionINSTANT EQUITY! Home appraised for $1.5 million last week. This one is a must see beach property! Nestled in the heart of Panama City Beach, step inside this exquisite beach residence that offers a lifestyle of unparalleled sophistication and serenity. Boasting a prime location with direct access to the pristine sands, this stunning pool home is a true oasis. Once you step inside you are greeted by a gourmet chef's kitchen, designed to impress with high end appliances and elegant finishes; along with custom cabinets, bamboo and tile flooring, wet bar, inlaid ceilings, fine wood finishes, and more. The spacious living areas are bathed in natural light, creating a warm and inviting atmosphere. Indulge in the luxury of a fully screened in private pool, perfect for entertaining guests or simply relaxing in the Florida sunshine.Boasting a prime location with direct access to the pristine sands, this stunning pool home is a true oasis. To add to the pristine residence, an additional 470 sqft. 1 bedroom detached pool house or mother in law suite with kitchen and full bathroom are sure to please any guests and add to the excitement while living the beach life.Enjoy the convenience of private beach access, just steps from your doorstep. With the only private beach access in Panama City Beach, Bid A Wee subdivision offers 5 gated beach accesses for the community use.Recent Upgrades:Artificial Turf front and back of home.Freshly painted interior.New AC Units in the main and pool house.New ceiling fans replaced on front and back patios.New ceiling fans and lighting fixtures in the living room, dining and master bedroom.Upgraded pool equipment.Garage floor epoxied.This exceptional property offers the perfect blend of luxury, comfort, and convenience. Don't miss this opportunity to own your dream home in one of the most desirable locations in Panama City Beach!
Property Location and Similar Properties
All
Similar
Features
Appliances
- ConvectionOven
- Dishwasher
- ElectricWaterHeater
- Disposal
- IceMaker
- Refrigerator
- WaterSoftenerOwned
Association Amenities
- BeachRights
Home Owners Association Fee
- 100.00
Carport Spaces
- 0.00
Close Date
- 0000-00-00
Cooling
- CentralAir
Covered Spaces
- 0.00
Exterior Features
- OutdoorShower
- Porch
Fencing
- Full
- Privacy
Furnished
- Negotiable
Garage Spaces
- 2.00
Heating
- Electric
High School
- Arnold
Insurance Expense
- 0.00
Interior Features
- CofferedCeilings
- KitchenIsland
- SmartHome
- SmartThermostat
Legal Description
- BID-A-WEE SUBDIV LOT 12 BLK A ORB 4545 P 2259
Living Area
- 3484.00
Middle School
- Surfside
Area Major
- 03 - Bay County - Beach
Net Operating Income
- 0.00
Occupant Type
- Occupied
Open Parking Spaces
- 0.00
Other Expense
- 0.00
Other Structures
- PoolHouse
Parcel Number
- 34616-200-000
Parking Features
- Attached
- ElectricGate
- Garage
- GarageDoorOpener
- Gated
Pet Deposit
- 0.00
Pool Features
- Fenced
- ElectricHeat
- InGround
- Pool
- Private
- ScreenEnclosure
- SaltWater
Property Type
- Residential
Roof
- Metal
School Elementary
- Hutchison Beach
Security Deposit
- 0.00
Style
- Contemporary
Tax Year
- 2023
The Range
- 0.00
Trash Expense
- 0.00
Utilities
- CableConnected
View
- Gulf
Views
- 32
Virtual Tour Url
- https://my.matterport.com/show/?m=pfgTQSEpzAc&brand=0"
Year Built
- 2016
Disclaimer: All information provided is deemed to be reliable but not guaranteed.
Listing Data ©2025 Greater Fort Lauderdale REALTORS®
Listings provided courtesy of The Hernando County Association of Realtors MLS.
Listing Data ©2025 REALTOR® Association of Citrus County
Listing Data ©2025 Royal Palm Coast Realtor® Association
The information provided by this website is for the personal, non-commercial use of consumers and may not be used for any purpose other than to identify prospective properties consumers may be interested in purchasing.Display of MLS data is usually deemed reliable but is NOT guaranteed accurate.
Datafeed Last updated on July 4, 2025 @ 12:00 am
©2006-2025 brokerIDXsites.com - https://brokerIDXsites.com
Sign Up Now for Free!X
Call Direct: Brokerage Office: Mobile: 352.585.0041
Registration Benefits:
- New Listings & Price Reduction Updates sent directly to your email
- Create Your Own Property Search saved for your return visit.
- "Like" Listings and Create a Favorites List
* NOTICE: By creating your free profile, you authorize us to send you periodic emails about new listings that match your saved searches and related real estate information.If you provide your telephone number, you are giving us permission to call you in response to this request, even if this phone number is in the State and/or National Do Not Call Registry.
Already have an account? Login to your account.

