
- Lori Ann Bugliaro P.A., REALTOR ®
- Tropic Shores Realty
- Helping My Clients Make the Right Move!
- Mobile: 352.585.0041
- Fax: 888.519.7102
- 352.585.0041
- loribugliaro.realtor@gmail.com
Contact Lori Ann Bugliaro P.A.
Schedule A Showing
Request more information
- Home
- Property Search
- Search results
- 411 Windmark Way Way, Port St Joe, FL 32456
Property Photos




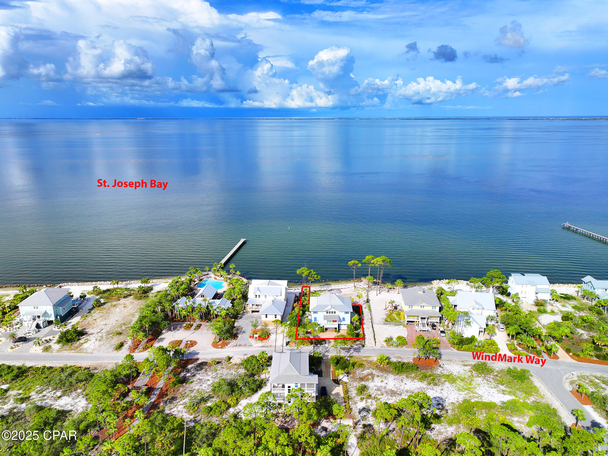
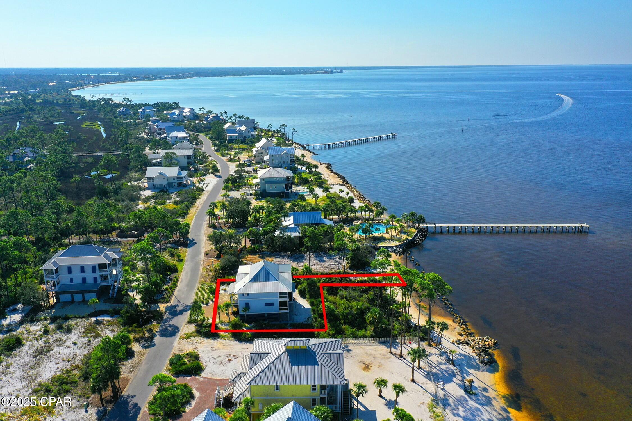
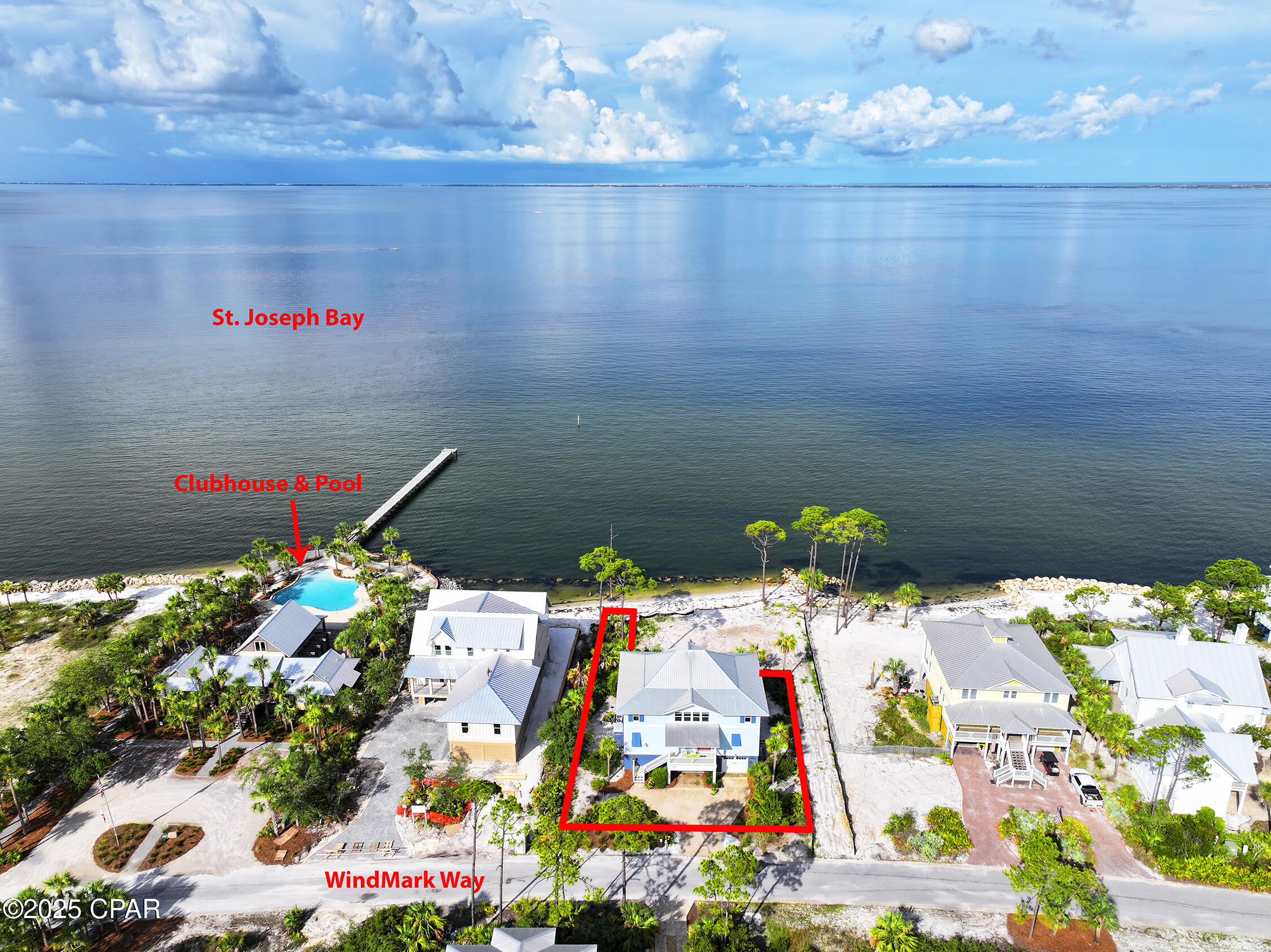







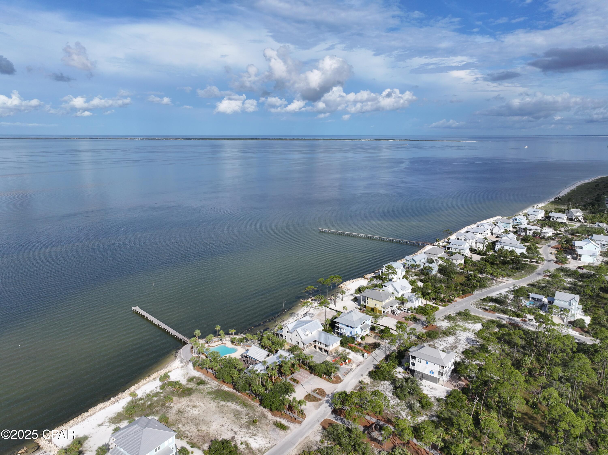

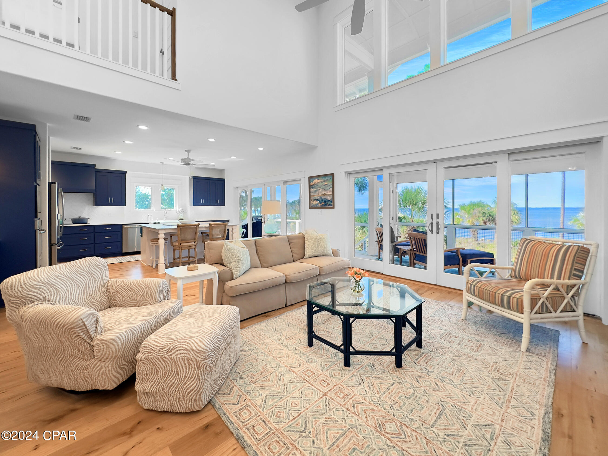
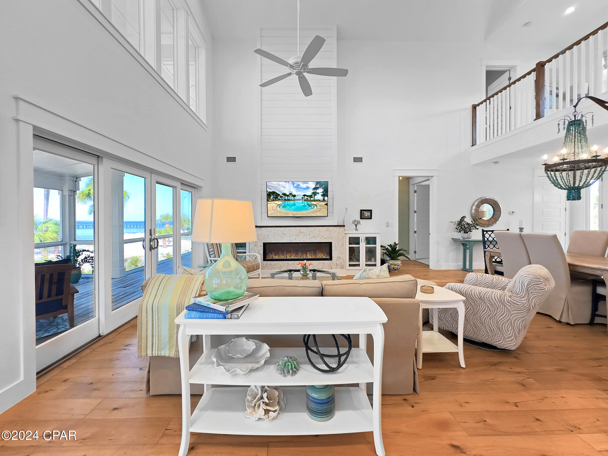


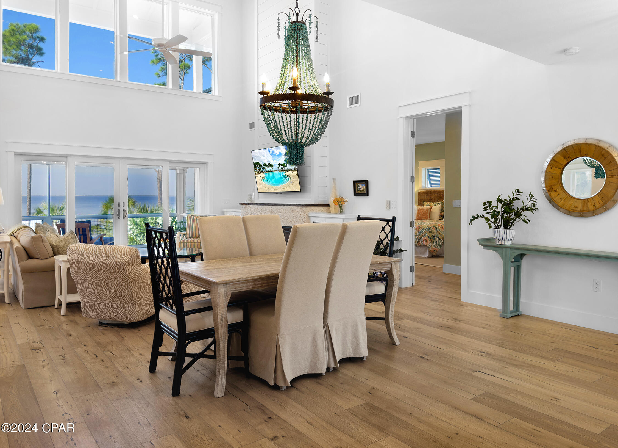
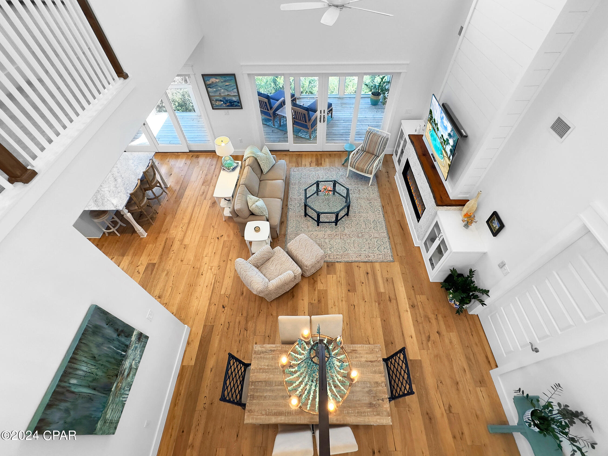






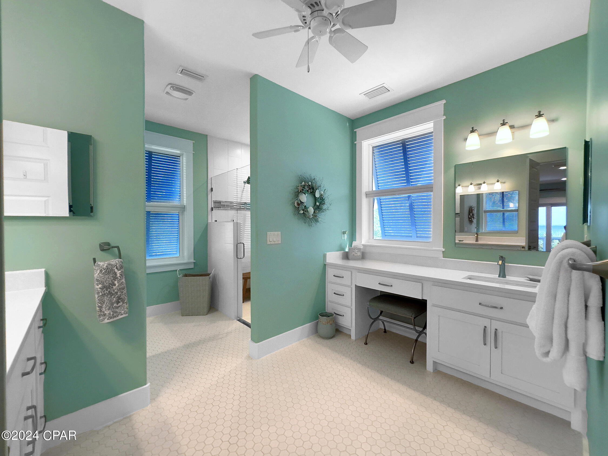


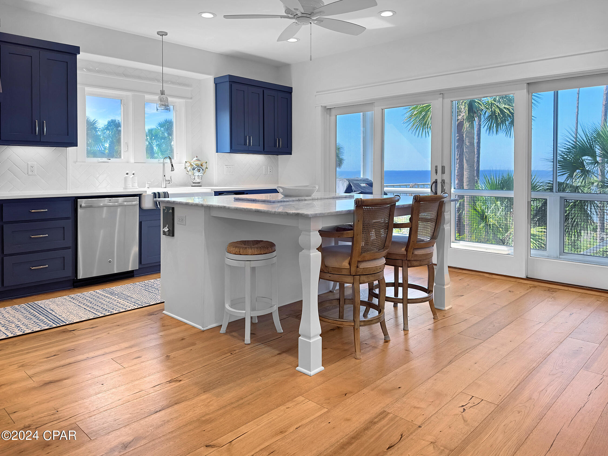


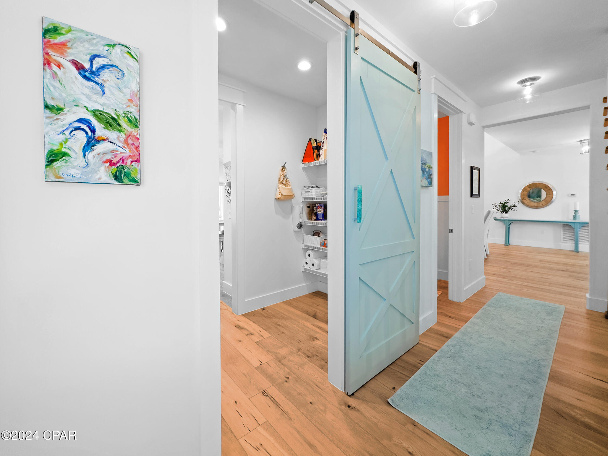








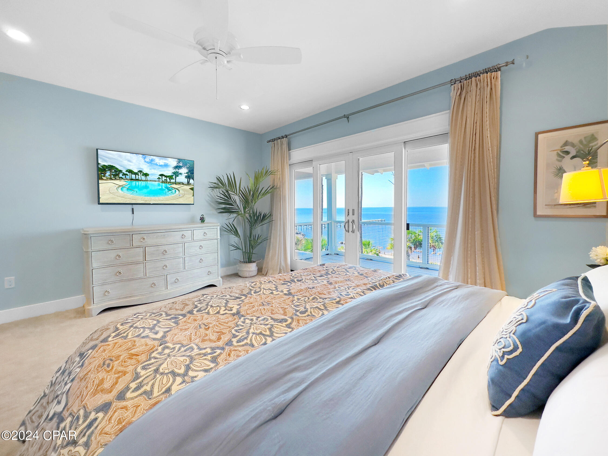
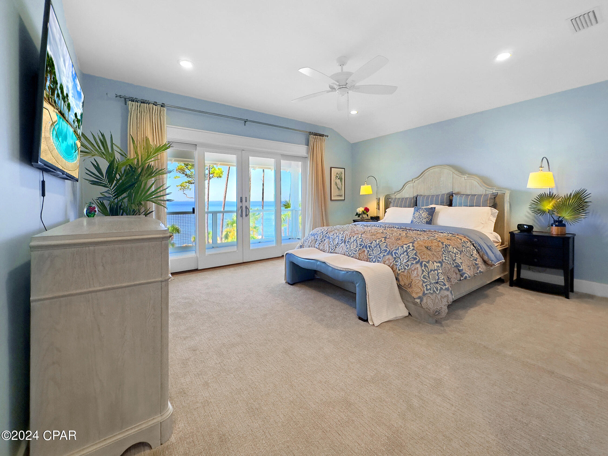
















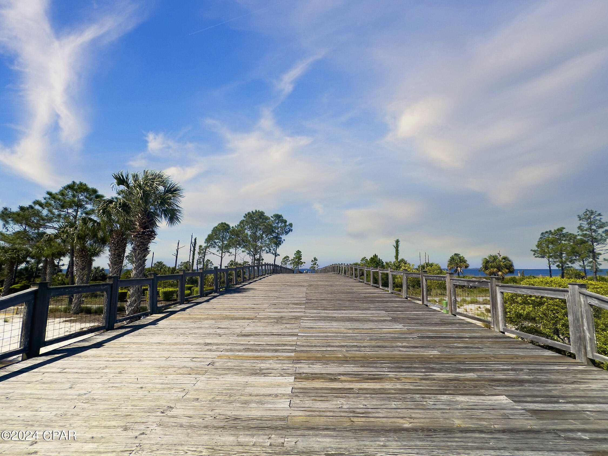
- MLS#: 763763 ( Residential )
- Street Address: 411 Windmark Way Way
- Viewed: 91
- Price: $1,199,900
- Price sqft: $0
- Waterfront: No
- Year Built: 2016
- Bldg sqft: 0
- Bedrooms: 3
- Total Baths: 4
- Full Baths: 3
- 1/2 Baths: 1
- Garage / Parking Spaces: 2
- Days On Market: 266
- Additional Information
- Geolocation: 29.8493 / -85.3352
- County: GULF
- City: Port St Joe
- Zipcode: 32456
- Subdivision: Windmark
- Elementary School: Port St. Joe
- Middle School: Port St. Joe
- High School: Port St. Joe
- Provided by: Berkshire Hathaway Home Services Beach Properties
- DMCA Notice
-
DescriptionBreathtaking views of St. Joe Bay from this stunning first tier beach home, with deeded beach access in the exclusive gated section of WindMark Beach. Blending luxury with timeless coastal charm, this thoughtfully designed retreat offers 2,850 square feet of heated/cooled living space (5,486 SF total) and features three bedrooms, 3.5 baths, and two primary suites.Enjoy resort style amenities, including walking trails, a fishing pier, village center with shops and dining. Pet and golf cart friendly community atmosphere.From the moment you enter the grand two story living room, you're welcomed by panoramic bay views through Andersen gliding doors that open to serene outdoor living spaces. A striking five foot linear fireplace, framed in tabby shell stucco and crowned with a custom live edge wood mantle, anchors the space. Overhead, a Horchow turquoise chandelier adds an elegant coastal statement above the dining area.This home is designed for seamless indoor outdoor living, with three balconies, each offering sweeping water views, and a protected viewing corridor ensuring unobstructed vistas for years to come. While not directly beachfront, the home includes space for a boardwalk and enjoys permanent bay views.The gourmet kitchen is a chef's dream, centered around a blue onyx topped island with seating for four, and accented by custom cabinetry, sleek white quartz countertops, Kohler fixtures, and a cast iron farmhouse sink. A walk through pantry, hidden behind a sliding barn door, enhances both style and functionality.Each primary suite provides a private escape the first floor suite offers a zero entry shower, while the upstairs suite features a custom closet and expansive views. Additional highlights include:A spacious utility room with washer, dryer, custom cabinetry, and mini fridgePre plumbed outdoor showerA designated elevator location for future convenienceLocated in one of the Gulf Coast's most desirable communities, this coastal masterpiece is priced to sell and offers an exceptional opportunity for luxury living in a truly picturesque bayfront setting.
Property Location and Similar Properties
All
Similar
Features
Possible Terms
- Conventional
Appliances
- ConvectionOven
- Dryer
- Dishwasher
- Disposal
- GasWaterHeater
- Microwave
- TanklessWaterHeater
Association Amenities
- BeachRights
Home Owners Association Fee
- 690.00
Home Owners Association Fee Includes
- LegalAccounting
- Pools
- RecreationFacilities
Carport Spaces
- 0.00
Close Date
- 0000-00-00
Cooling
- CeilingFans
- HeatPump
Covered Spaces
- 2.00
Exterior Features
- Porch
Furnished
- Negotiable
Garage Spaces
- 2.00
Heating
- Fireplaces
- HeatPump
High School
- Port St. Joe
Insurance Expense
- 0.00
Interior Features
- KitchenIsland
- RecessedLighting
Legal Description
- WINDMARK SUB (PB 4/1-5) .209 AC M/L
- BEING LOT 49 ORB 545/454 FR ARGON MAP 33A
Living Area
- 2850.00
Middle School
- Port St. Joe
Area Major
- 07 - Gulf County
Net Operating Income
- 0.00
Occupant Type
- Occupied
Open Parking Spaces
- 0.00
Other Expense
- 0.00
Parcel Number
- 04276-245R
Pet Deposit
- 0.00
Pool Features
- None
Property Type
- Residential
Roof
- Metal
School Elementary
- Port St. Joe
Security Deposit
- 0.00
Style
- Coastal
Tax Year
- 2023
The Range
- 0.00
Trash Expense
- 0.00
Utilities
- CableConnected
- HighSpeedInternetAvailable
- TrashCollection
- UndergroundUtilities
Views
- 91
Year Built
- 2016
Disclaimer: All information provided is deemed to be reliable but not guaranteed.
Listing Data ©2025 Greater Fort Lauderdale REALTORS®
Listings provided courtesy of The Hernando County Association of Realtors MLS.
Listing Data ©2025 REALTOR® Association of Citrus County
Listing Data ©2025 Royal Palm Coast Realtor® Association
The information provided by this website is for the personal, non-commercial use of consumers and may not be used for any purpose other than to identify prospective properties consumers may be interested in purchasing.Display of MLS data is usually deemed reliable but is NOT guaranteed accurate.
Datafeed Last updated on July 5, 2025 @ 12:00 am
©2006-2025 brokerIDXsites.com - https://brokerIDXsites.com
Sign Up Now for Free!X
Call Direct: Brokerage Office: Mobile: 352.585.0041
Registration Benefits:
- New Listings & Price Reduction Updates sent directly to your email
- Create Your Own Property Search saved for your return visit.
- "Like" Listings and Create a Favorites List
* NOTICE: By creating your free profile, you authorize us to send you periodic emails about new listings that match your saved searches and related real estate information.If you provide your telephone number, you are giving us permission to call you in response to this request, even if this phone number is in the State and/or National Do Not Call Registry.
Already have an account? Login to your account.

