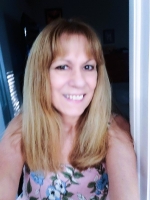
- Lori Ann Bugliaro P.A., REALTOR ®
- Tropic Shores Realty
- Helping My Clients Make the Right Move!
- Mobile: 352.585.0041
- Fax: 888.519.7102
- 352.585.0041
- loribugliaro.realtor@gmail.com
Contact Lori Ann Bugliaro P.A.
Schedule A Showing
Request more information
- Home
- Property Search
- Search results
- 176 Perimeter Place, Freeport, FL 32439
Property Photos










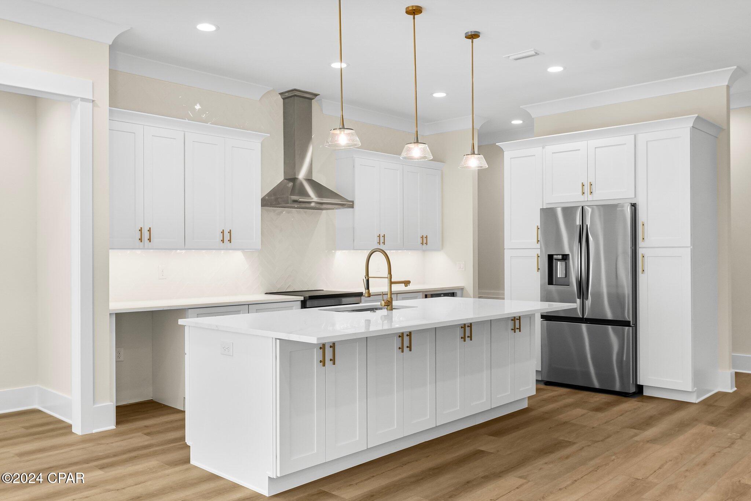

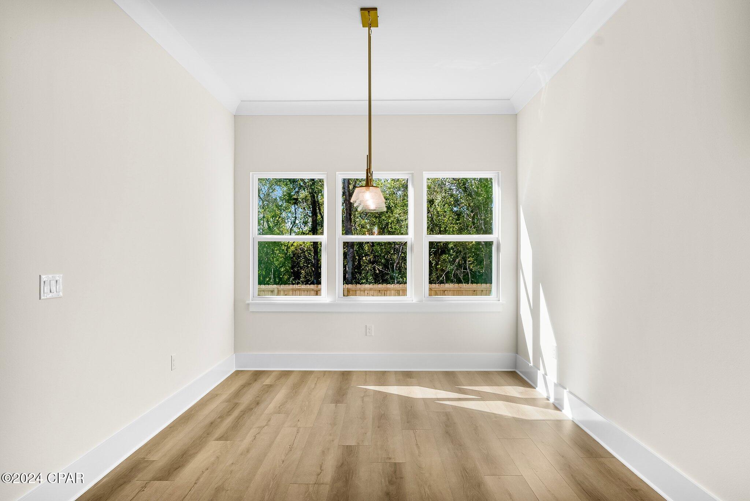







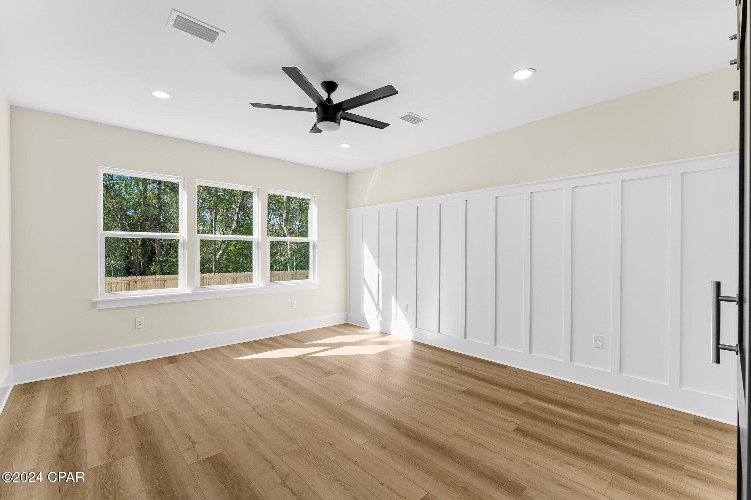

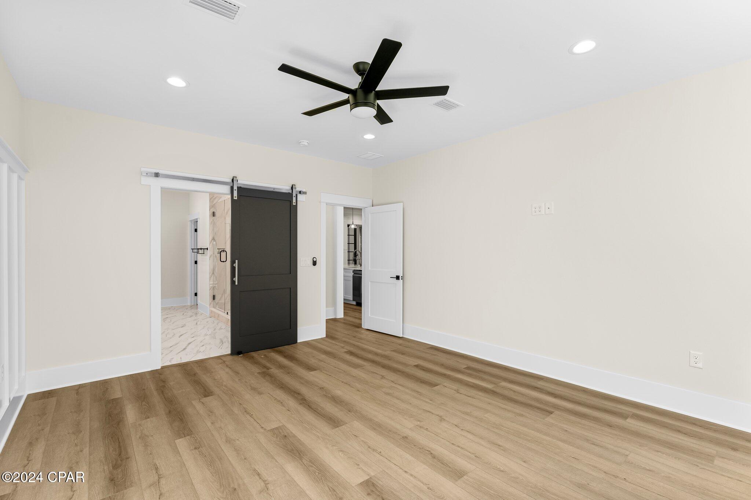



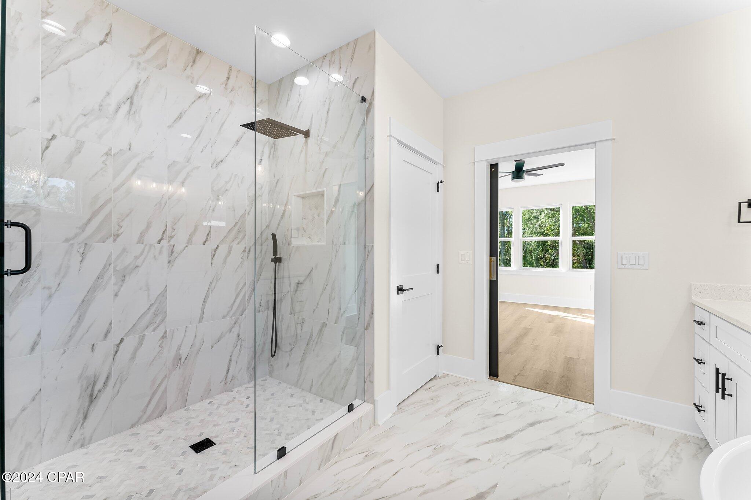


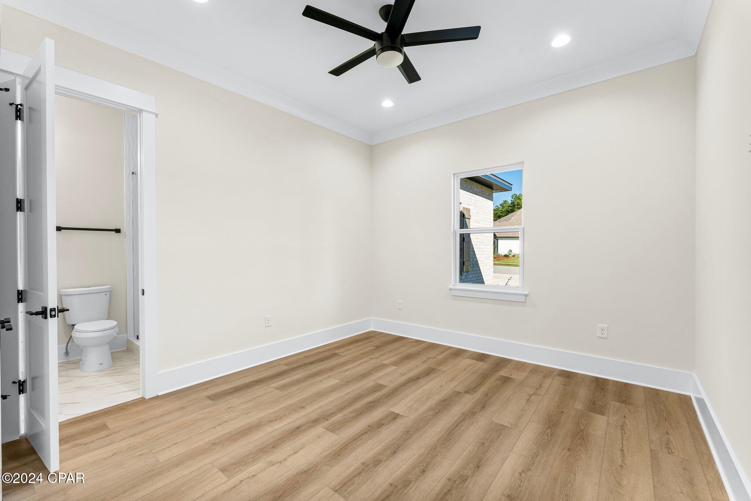










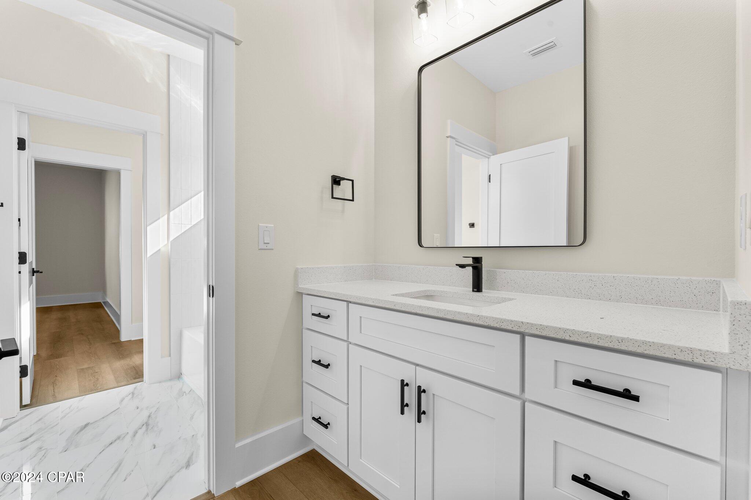






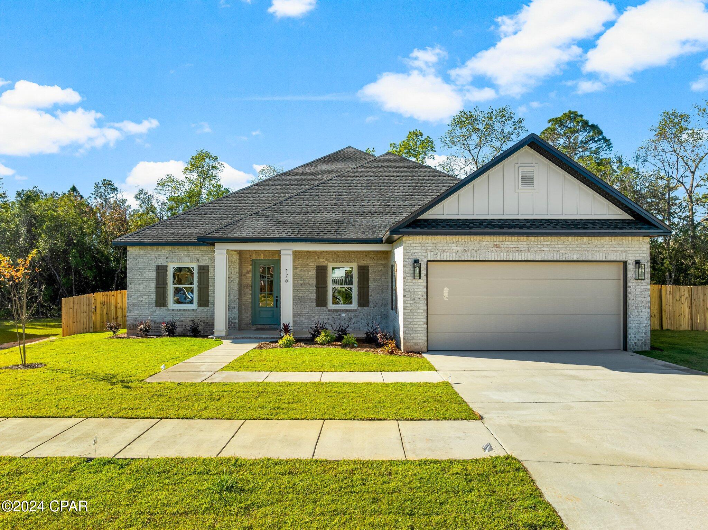




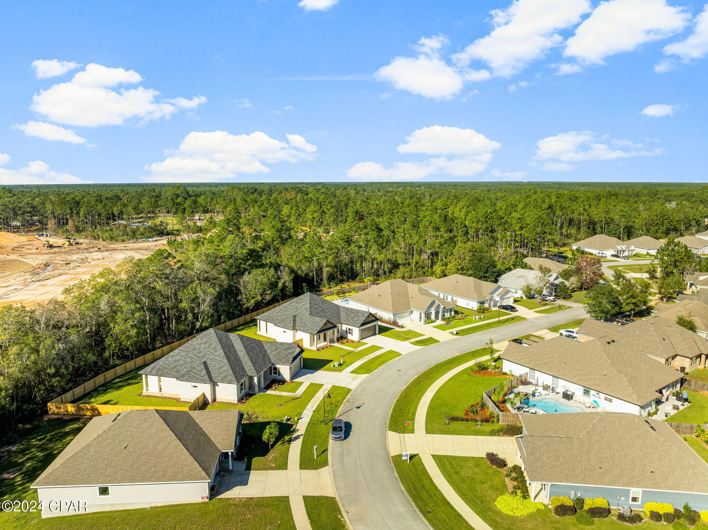
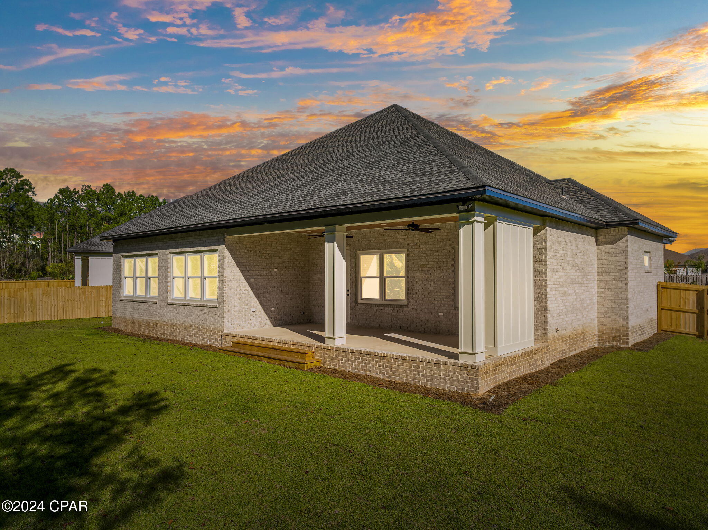

- MLS#: 765675 ( Residential )
- Street Address: 176 Perimeter Place
- Viewed: 62
- Price: $620,000
- Price sqft: $0
- Waterfront: No
- Year Built: 2024
- Bldg sqft: 0
- Bedrooms: 4
- Total Baths: 3
- Full Baths: 3
- Garage / Parking Spaces: 2
- Days On Market: 184
- Additional Information
- Geolocation: 30.5195 / -86.1255
- County: WALTON
- City: Freeport
- Zipcode: 32439
- Subdivision: [no Recorded Subdiv]
- Elementary School: Freeport
- Middle School: Freeport
- High School: Freeport
- Provided by: PEARCE REALTY GROUP
- DMCA Notice
-
DescriptionWelcome to the ''Sage Green Estate'' here in Freeport, Florida. Nestled in the heart of Ashton Park community this stunning custom built, one story brick home is a true masterpiece of modern design and elegance located just 17 miles from the white sand beaches of the Gulf of Mexico. (Not a DR Horton home) This residence features 4 spacious bedrooms, 3 full bathrooms, 2 car garage with finished attic space, laundry room with a sink, custom built mudroom, covered back patio pre wired for a full outdoor kitchen, fully fenced yard backing up to a tranquil forestry offering plenty of room to build your custom pool & spa. Spacious foyer with coffered ceiling welcomes you to the open concept living area. Designed for comfort and functionality the living and dining room are offering the perfect setting for family gatherings and entertaining.The gourmet kitchen includes top of the line Samsung stainless steel appliances, soft close cabinetry, a generous island with granite countertops, and a striking tile backsplash that extends all the way to the ceiling. Natural light flows seamlessly through the large windows and the 8 ft glass door for direct access to the outdoor living area. Pre wired for a full outdoor kitchen the back patio offers built in fireplace, wooden ceilings with recessed lights and a relaxing view of the backyard and natural forestry. Dreaming of your own custom pool & spa? This spacious backyard offers plenty of room to create your perfect oasis to enjoy year round.The primary suite offers triple windows with a serene views of the backyard, paneled accent wall and a beautiful barn door. The luxurious en suite bathroom is complete with a spa like walk in shower, free standing soaking tub, split vanities and a custom built walk in closet. Two guest bedrooms are offering spacious closets, private vanities and a Jack and Jill bath tub and toilet. Third guest bedroom located off the living room can be easily converted into a Study, Home Office or a Den offering large windows and a beautiful 8 ft french door.Schedule your private tour today and discover why this Ashton Park property could be your dream home! (Buyer and Buyer's Agent to verify all details and information.)
Property Location and Similar Properties
All
Similar
Features
Possible Terms
- Cash
- Conventional
- FHA
- UsdaLoan
- VaLoan
Appliances
- ElectricOven
- ElectricWaterHeater
- Microwave
- Refrigerator
Home Owners Association Fee
- 189.00
Carport Spaces
- 0.00
Close Date
- 0000-00-00
Cooling
- CentralAir
Covered Spaces
- 0.00
Fencing
- Full
Furnished
- Unfurnished
Garage Spaces
- 2.00
Heating
- Central
- Electric
High School
- Freeport
Insurance Expense
- 0.00
Interior Features
- TrayCeilings
- CathedralCeilings
- KitchenIsland
- Pantry
- RecessedLighting
- SplitBedrooms
- EntranceFoyer
Legal Description
- LOT 24 ASHTON PARK PH I PB 17 PG 87 OR 2742-4718 OR 2777-754
Living Area
- 2606.00
Middle School
- Freeport
Area Major
- 12 - Walton County
Net Operating Income
- 0.00
Occupant Type
- Vacant
Open Parking Spaces
- 0.00
Other Expense
- 0.00
Parcel Number
- 03-1S-19-23200-000-0240
Parking Features
- Attached
- Garage
Pet Deposit
- 0.00
Pool Features
- None
Property Type
- Residential
School Elementary
- Freeport
Security Deposit
- 0.00
Style
- Craftsman
Tax Year
- 2023
The Range
- 0.00
Trash Expense
- 0.00
Views
- 62
Virtual Tour Url
- https://my.matterport.com/show/?m=iEuthnBjcEN&brand=0&mls=1&
Year Built
- 2024
Disclaimer: All information provided is deemed to be reliable but not guaranteed.
Listing Data ©2025 Greater Fort Lauderdale REALTORS®
Listings provided courtesy of The Hernando County Association of Realtors MLS.
Listing Data ©2025 REALTOR® Association of Citrus County
Listing Data ©2025 Royal Palm Coast Realtor® Association
The information provided by this website is for the personal, non-commercial use of consumers and may not be used for any purpose other than to identify prospective properties consumers may be interested in purchasing.Display of MLS data is usually deemed reliable but is NOT guaranteed accurate.
Datafeed Last updated on June 3, 2025 @ 12:00 am
©2006-2025 brokerIDXsites.com - https://brokerIDXsites.com
Sign Up Now for Free!X
Call Direct: Brokerage Office: Mobile: 352.585.0041
Registration Benefits:
- New Listings & Price Reduction Updates sent directly to your email
- Create Your Own Property Search saved for your return visit.
- "Like" Listings and Create a Favorites List
* NOTICE: By creating your free profile, you authorize us to send you periodic emails about new listings that match your saved searches and related real estate information.If you provide your telephone number, you are giving us permission to call you in response to this request, even if this phone number is in the State and/or National Do Not Call Registry.
Already have an account? Login to your account.

