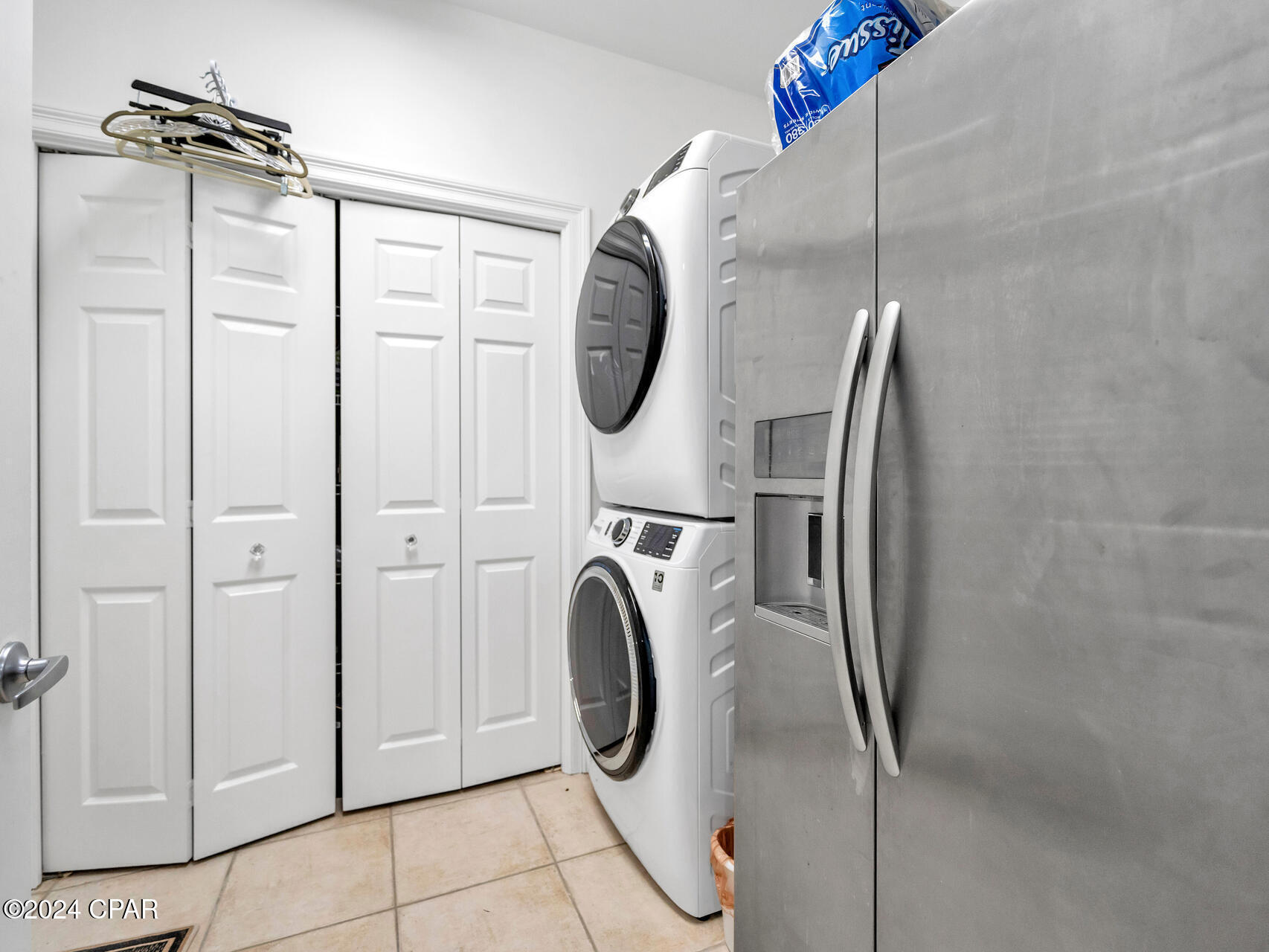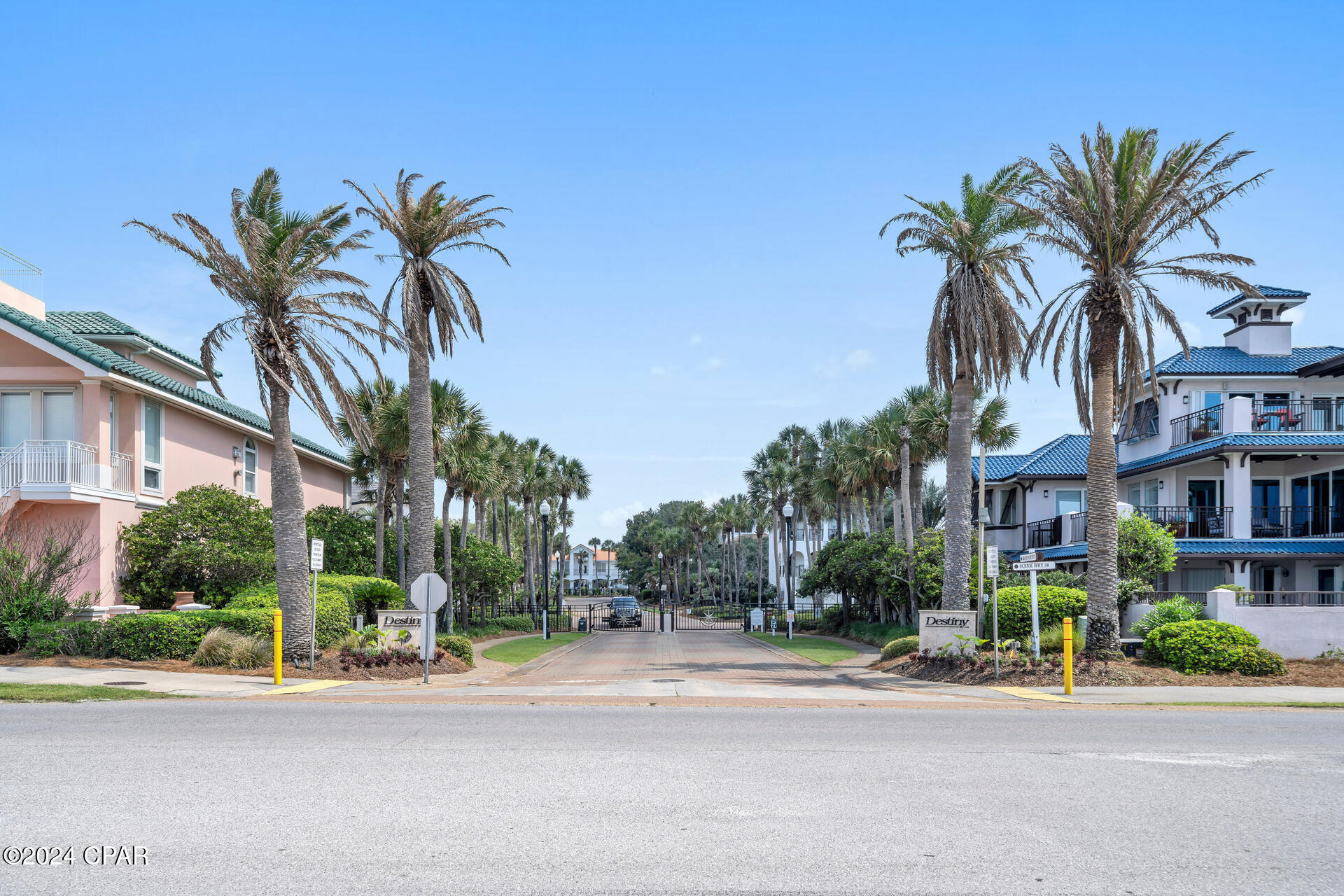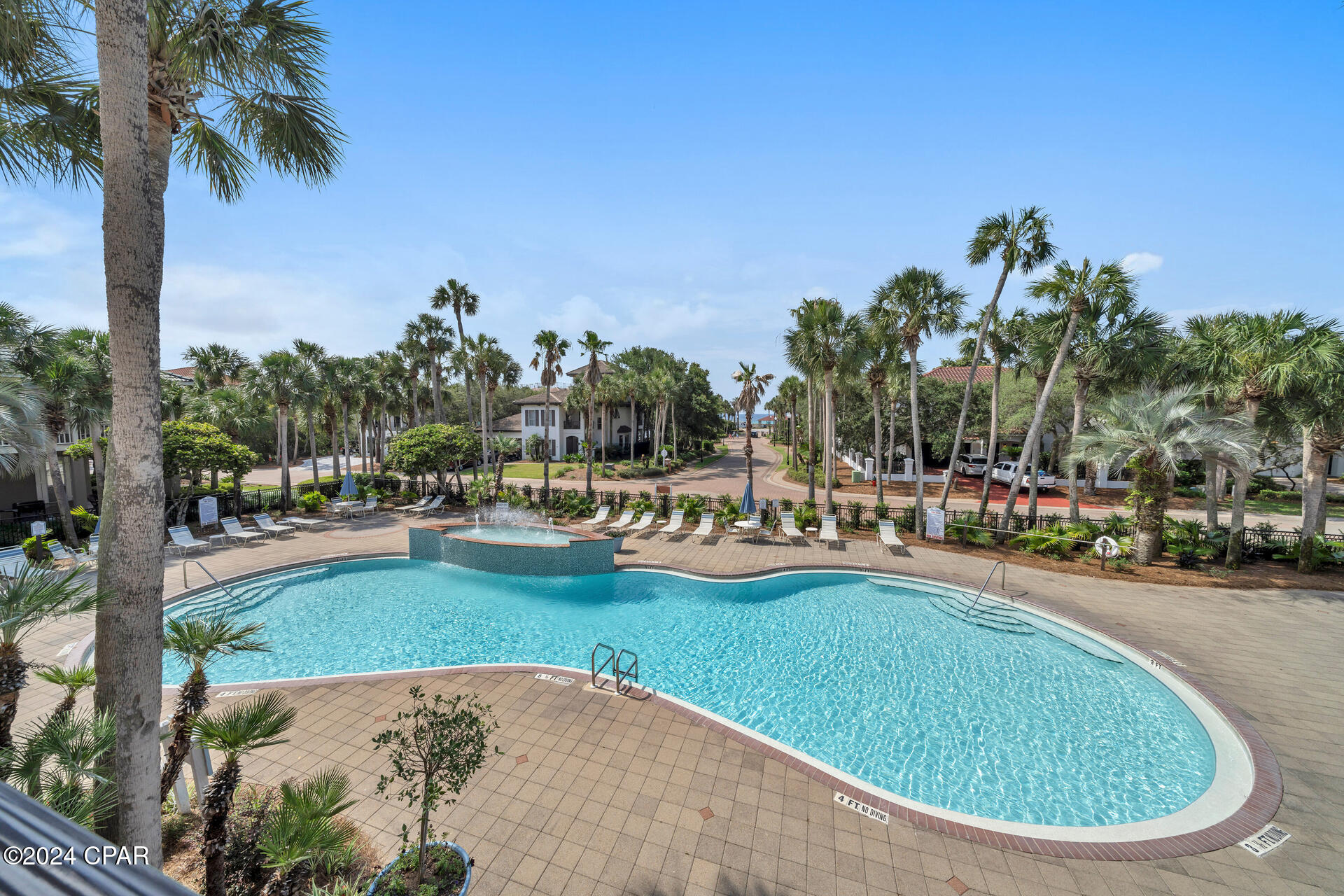
- Lori Ann Bugliaro P.A., REALTOR ®
- Tropic Shores Realty
- Helping My Clients Make the Right Move!
- Mobile: 352.585.0041
- Fax: 888.519.7102
- 352.585.0041
- loribugliaro.realtor@gmail.com
Contact Lori Ann Bugliaro P.A.
Schedule A Showing
Request more information
- Home
- Property Search
- Search results
- 4637 Sunset Pointe, Destin, FL 32541
Property Photos












































































- MLS#: 766685 ( Residential )
- Street Address: 4637 Sunset Pointe
- Viewed: 38
- Price: $1,249,000
- Price sqft: $0
- Waterfront: Yes
- Wateraccess: Yes
- Waterfront Type: DeededAccess
- Year Built: 1996
- Bldg sqft: 0
- Bedrooms: 3
- Total Baths: 3
- Full Baths: 3
- Days On Market: 157
- Additional Information
- Geolocation: 30.383 / -86.4115
- County: OKALOOSA
- City: Destin
- Zipcode: 32541
- Subdivision: Destiny
- Elementary School: Destin
- Middle School: Destin
- High School: Other
- Provided by: The Ketchersid Group, LLC
- DMCA Notice
-
DescriptionLooking for your perfect second home or beach vacation rental? Look no further, this home is nestled in the gated community of Destiny West, less than a 5 minute walk to the beach or a 3 minute golf cart ride. This beautiful well kept 3 bedroom home has never been rented and shows beautifully. Enjoy as the perfect permanent residence, a second home, or cash in as a vacation rental. Walk into an open floor plan with lots of outdoor entertaining space. One screened in patio off the back side of the house and a wrap around porch on front of house on ground floor as well as second floor. There is enough room for a small private pool! The kitchen has white Carrera marble countertops, custom cabinetry, a Viking gas 5 burner range, and other stainless appliances, owners have second fridge in laundry room and there is a large owners closet on the outside under carport. The home was built for a perfect rental house with a guest room with full bath on ground floor. Two master suites on second floor with a bonus room on the 3rd floor. There is a peek abo look at the Gulf of Mexico from the third floor. Home is offered completely turnkey and is so well appointed with fine furnishings and plantation shutters!
Property Location and Similar Properties
All
Similar
Features
Possible Terms
- Cash
- Conventional
Waterfront Description
- DeededAccess
Appliances
- Dryer
- Dishwasher
- ElectricWaterHeater
- Freezer
- GasCooktop
- Disposal
- GasOven
- GasRange
- IceMaker
- Microwave
- Refrigerator
- Washer
Association Amenities
- BeachRights
Home Owners Association Fee
- 3550.00
Home Owners Association Fee Includes
- LegalAccounting
Carport Spaces
- 0.00
Close Date
- 0000-00-00
Cooling
- CentralAir
- CeilingFans
- Electric
- Gas
Covered Spaces
- 1.00
Exterior Features
- Balcony
- Columns
- Patio
Fencing
- Partial
Furnished
- Partially
Garage Spaces
- 0.00
Heating
- Central
- Electric
- Fireplaces
High School
- Other
Insurance Expense
- 0.00
Interior Features
- BreakfastBar
- Bookcases
- Fireplace
- Pantry
- SplitBedrooms
- Shutters
- EntranceFoyer
Legal Description
- DESTINY S/D LOT 87
Living Area
- 2488.00
Lot Features
- CloseToClubhouse
- CornerLot
- Easement
Middle School
- Destin
Area Major
- 17 - Okaloosa
Net Operating Income
- 0.00
Occupant Type
- Occupied
Open Parking Spaces
- 0.00
Other Expense
- 0.00
Parcel Number
- 00-2S-22-0400-0000-0870
Parking Features
- Carport
- Driveway
- Gated
Pet Deposit
- 0.00
Pool Features
- None
- Community
Property Type
- Residential
Road Frontage Type
- CityStreet
Roof
- Clay
School Elementary
- Destin
Security Deposit
- 0.00
Style
- Mediterranean
Tax Year
- 2024
The Range
- 0.00
Trash Expense
- 0.00
Utilities
- UndergroundUtilities
View
- Gulf
Views
- 38
Year Built
- 1996
Disclaimer: All information provided is deemed to be reliable but not guaranteed.
Listing Data ©2025 Greater Fort Lauderdale REALTORS®
Listings provided courtesy of The Hernando County Association of Realtors MLS.
Listing Data ©2025 REALTOR® Association of Citrus County
Listing Data ©2025 Royal Palm Coast Realtor® Association
The information provided by this website is for the personal, non-commercial use of consumers and may not be used for any purpose other than to identify prospective properties consumers may be interested in purchasing.Display of MLS data is usually deemed reliable but is NOT guaranteed accurate.
Datafeed Last updated on June 7, 2025 @ 12:00 am
©2006-2025 brokerIDXsites.com - https://brokerIDXsites.com
Sign Up Now for Free!X
Call Direct: Brokerage Office: Mobile: 352.585.0041
Registration Benefits:
- New Listings & Price Reduction Updates sent directly to your email
- Create Your Own Property Search saved for your return visit.
- "Like" Listings and Create a Favorites List
* NOTICE: By creating your free profile, you authorize us to send you periodic emails about new listings that match your saved searches and related real estate information.If you provide your telephone number, you are giving us permission to call you in response to this request, even if this phone number is in the State and/or National Do Not Call Registry.
Already have an account? Login to your account.

