
- Lori Ann Bugliaro P.A., REALTOR ®
- Tropic Shores Realty
- Helping My Clients Make the Right Move!
- Mobile: 352.585.0041
- Fax: 888.519.7102
- 352.585.0041
- loribugliaro.realtor@gmail.com
Contact Lori Ann Bugliaro P.A.
Schedule A Showing
Request more information
- Home
- Property Search
- Search results
- 4003 12th Court, Panama City, FL 32404
Property Photos
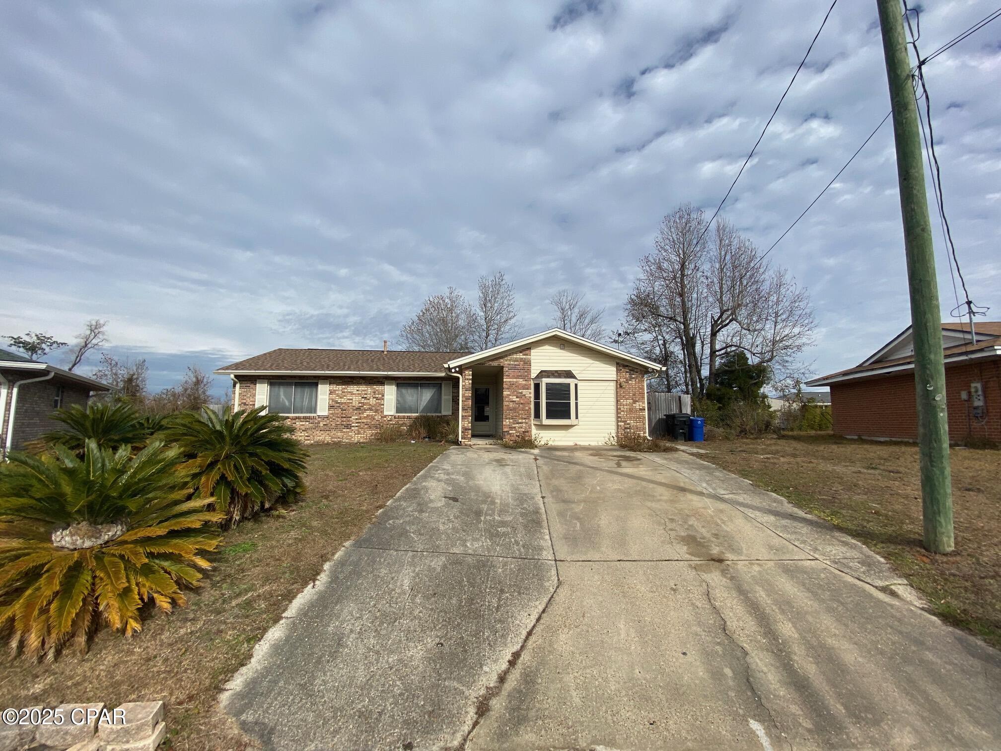












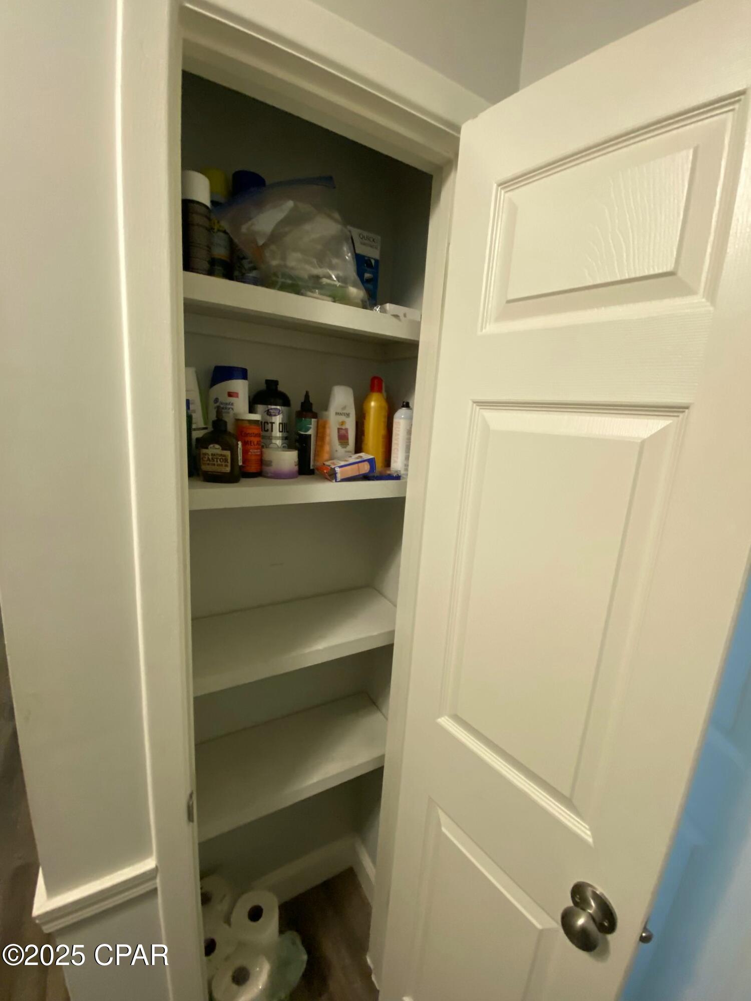
















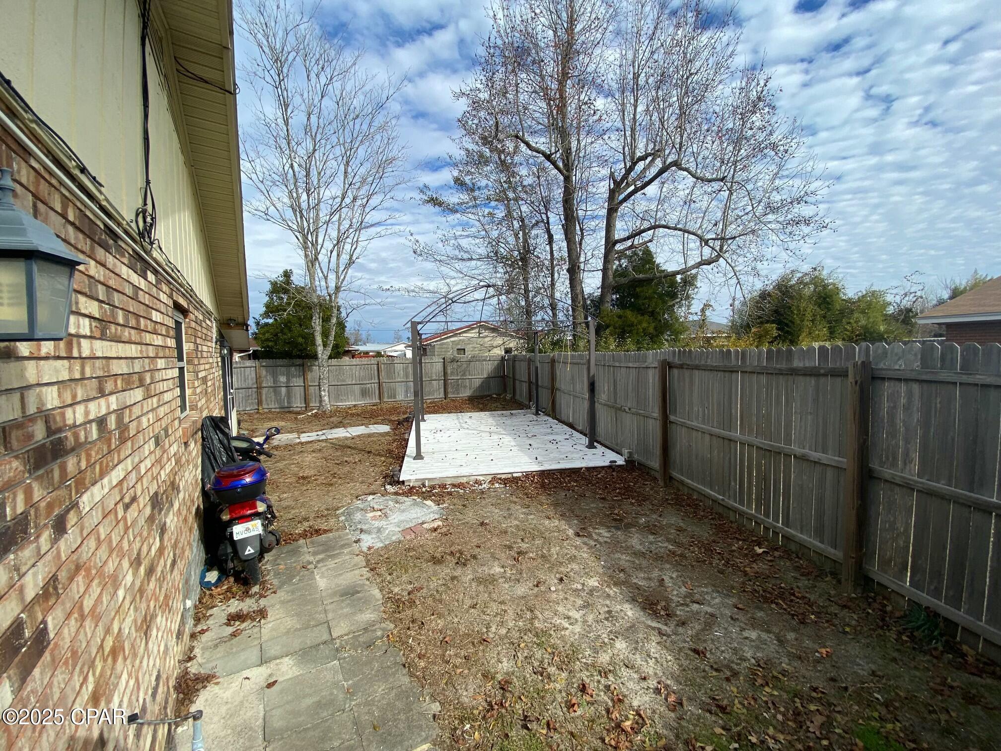




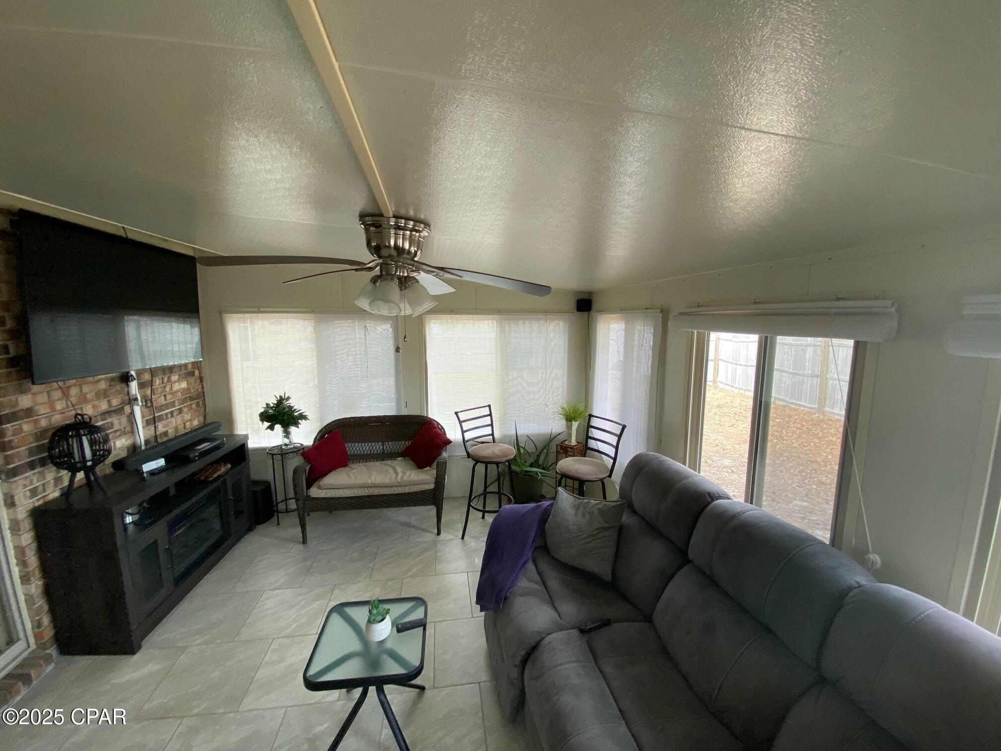

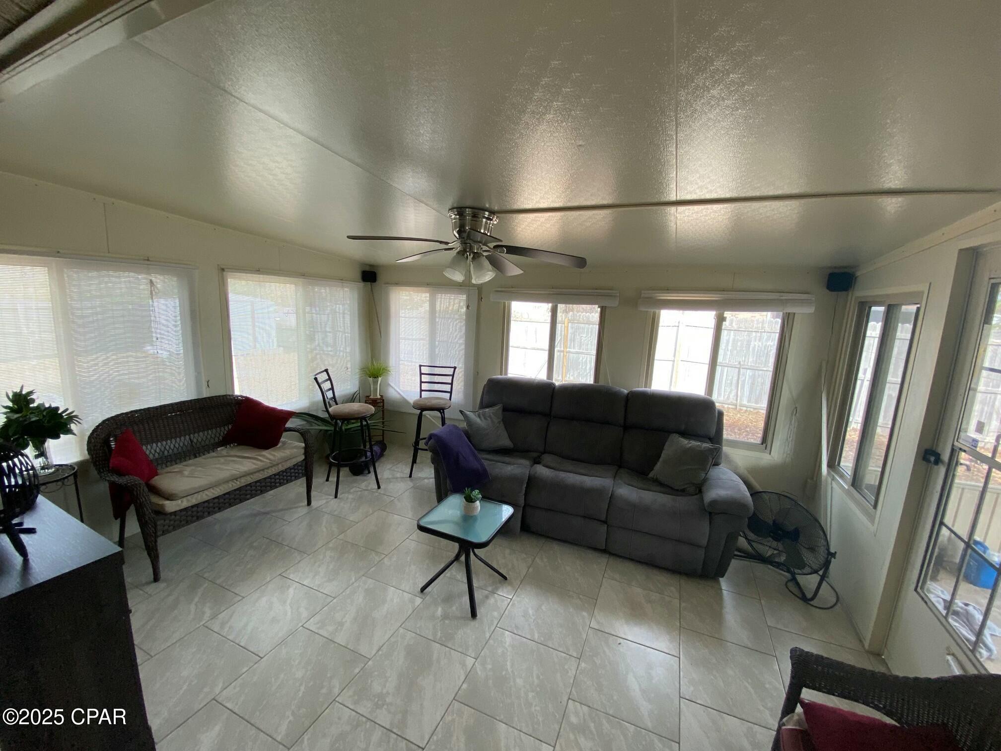
- MLS#: 767562 ( Residential )
- Street Address: 4003 12th Court
- Viewed: 120
- Price: $264,000
- Price sqft: $0
- Waterfront: No
- Year Built: 1977
- Bldg sqft: 0
- Bedrooms: 4
- Total Baths: 2
- Full Baths: 2
- Days On Market: 288
- Additional Information
- Geolocation: 30.1701 / -85.6014
- County: BAY
- City: Panama City
- Zipcode: 32404
- Subdivision: Towne & Country Lake Estates
- Elementary School: Cedar Grove
- Middle School: Rutherford
- High School: Rutherford
- Provided by: Sand Seeker Realty LLC
- DMCA Notice
-
DescriptionHome is a 4 bedroom, 2 bathroom brick home, located conveniently close to 15th street and Callaway Walmart.Bedroom 4 has its own entrance, convenient for a multigenerational family or a roomate. It's located in a secluded neighborhood at the end of the cut de sac.The kitchen has stainless steel appliances, granite counters and beautifully appointed glass backsplash.The Florida room it's being used as an extra livingroom.The sprinkler system has a separate irrigation system.There is a shed in the backyard, convenient to store your tools or for extra storage.Home has solar panels to help with power bills.Call for a private showing.
Property Location and Similar Properties
All
Similar
Features
Possible Terms
- Cash
- Conventional
- FHA
- VaLoan
Appliances
- Dryer
- Dishwasher
- ElectricCooktop
- ElectricOven
- GasWaterHeater
- Microwave
- Refrigerator
Home Owners Association Fee
- 0.00
Carport Spaces
- 0.00
Close Date
- 0000-00-00
Cooling
- CentralAir
- CeilingFans
Covered Spaces
- 0.00
Exterior Features
- Porch
- SprinklerIrrigation
Fencing
- Fenced
Furnished
- Unfurnished
Garage Spaces
- 0.00
Heating
- Central
- NaturalGas
High School
- Rutherford
Insurance Expense
- 0.00
Interior Features
- RecessedLighting
Legal Description
- TOWNE & COUNTRY LAKE ESTS 2ND ADD LOT 7 ORB 4183 P 2172
Living Area
- 1932.00
Lot Features
- CulDeSac
Middle School
- Rutherford Middle
Area Major
- 02 - Bay County - Central
Net Operating Income
- 0.00
Occupant Type
- Occupied
Open Parking Spaces
- 0.00
Other Expense
- 0.00
Other Structures
- Sheds
Parcel Number
- 15178-850-000
Parking Features
- Driveway
Pet Deposit
- 0.00
Pool Features
- None
Property Type
- Residential
Road Frontage Type
- CityStreet
Roof
- Shingle
School Elementary
- Cedar Grove
Security Deposit
- 0.00
Style
- Ranch
Tax Year
- 2023
The Range
- 0.00
Trash Expense
- 0.00
Utilities
- CableAvailable
- HighSpeedInternetAvailable
- TrashCollection
Views
- 120
Year Built
- 1977
Disclaimer: All information provided is deemed to be reliable but not guaranteed.
Listing Data ©2025 Greater Fort Lauderdale REALTORS®
Listings provided courtesy of The Hernando County Association of Realtors MLS.
Listing Data ©2025 REALTOR® Association of Citrus County
Listing Data ©2025 Royal Palm Coast Realtor® Association
The information provided by this website is for the personal, non-commercial use of consumers and may not be used for any purpose other than to identify prospective properties consumers may be interested in purchasing.Display of MLS data is usually deemed reliable but is NOT guaranteed accurate.
Datafeed Last updated on November 6, 2025 @ 12:00 am
©2006-2025 brokerIDXsites.com - https://brokerIDXsites.com
Sign Up Now for Free!X
Call Direct: Brokerage Office: Mobile: 352.585.0041
Registration Benefits:
- New Listings & Price Reduction Updates sent directly to your email
- Create Your Own Property Search saved for your return visit.
- "Like" Listings and Create a Favorites List
* NOTICE: By creating your free profile, you authorize us to send you periodic emails about new listings that match your saved searches and related real estate information.If you provide your telephone number, you are giving us permission to call you in response to this request, even if this phone number is in the State and/or National Do Not Call Registry.
Already have an account? Login to your account.

