
- Lori Ann Bugliaro P.A., REALTOR ®
- Tropic Shores Realty
- Helping My Clients Make the Right Move!
- Mobile: 352.585.0041
- Fax: 888.519.7102
- 352.585.0041
- loribugliaro.realtor@gmail.com
Contact Lori Ann Bugliaro P.A.
Schedule A Showing
Request more information
- Home
- Property Search
- Search results
- 2106 Avensong Lane O204, Panama City Beach, FL 32408
Property Photos
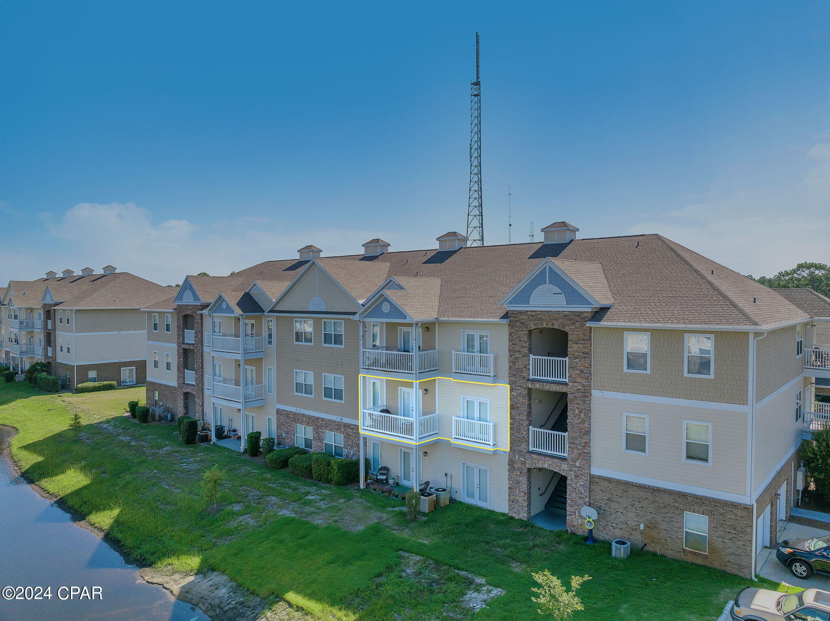




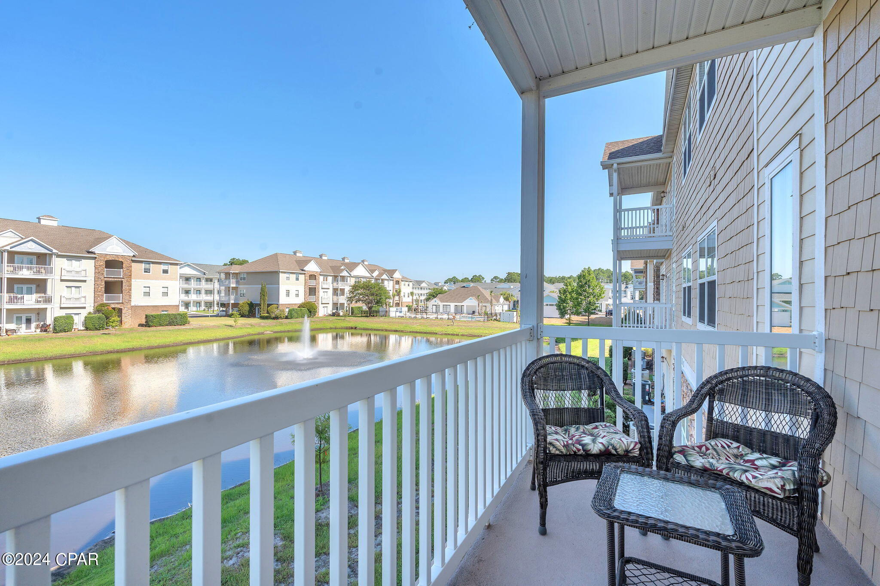


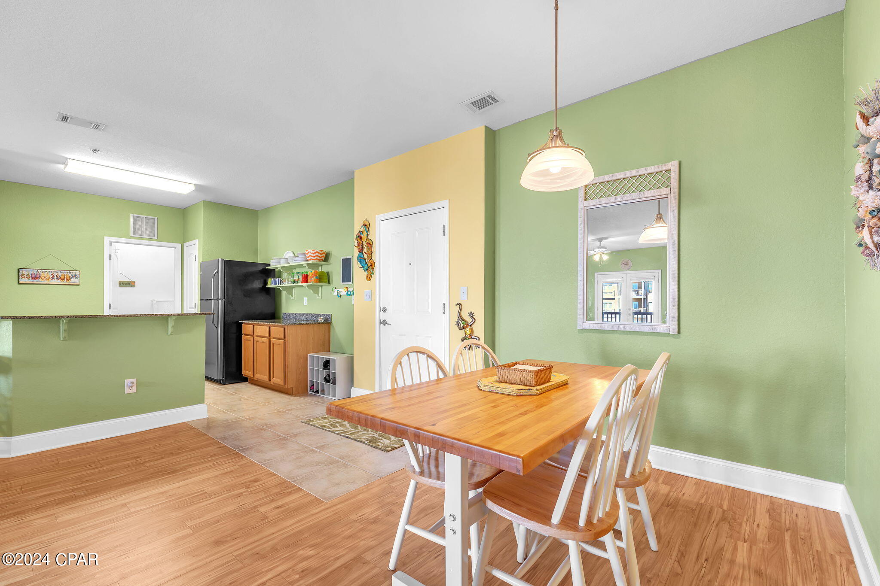

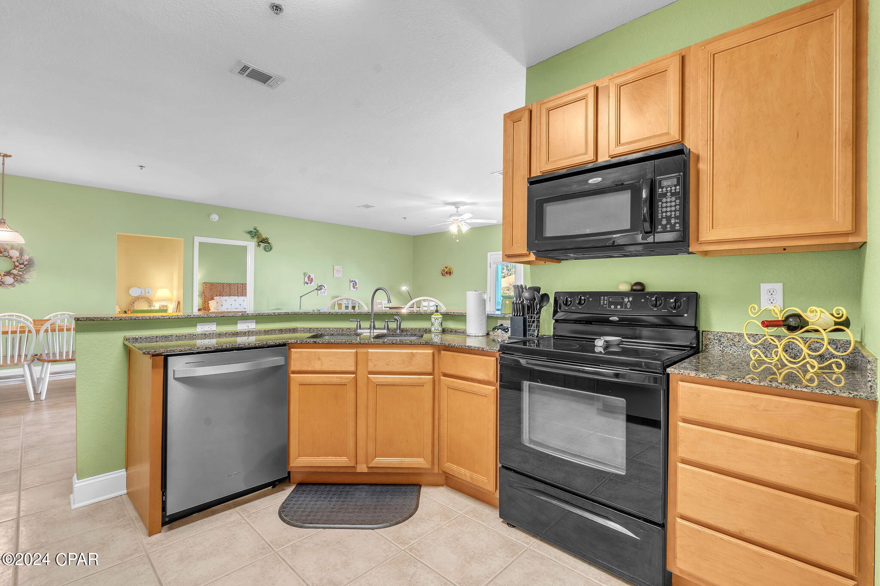









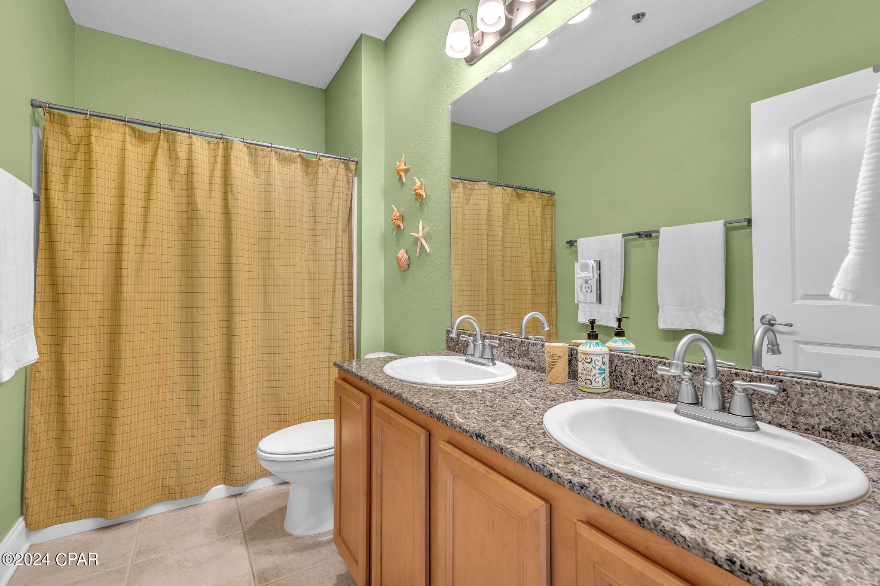


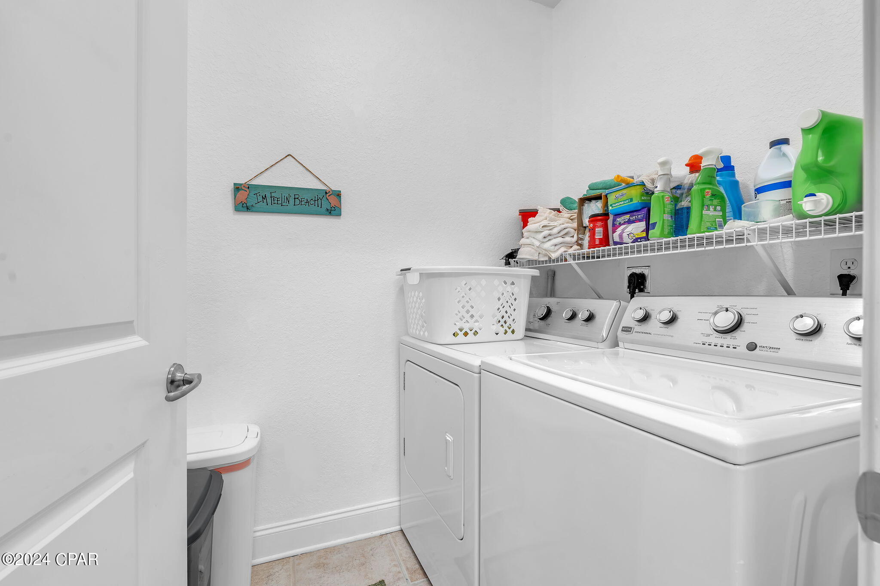










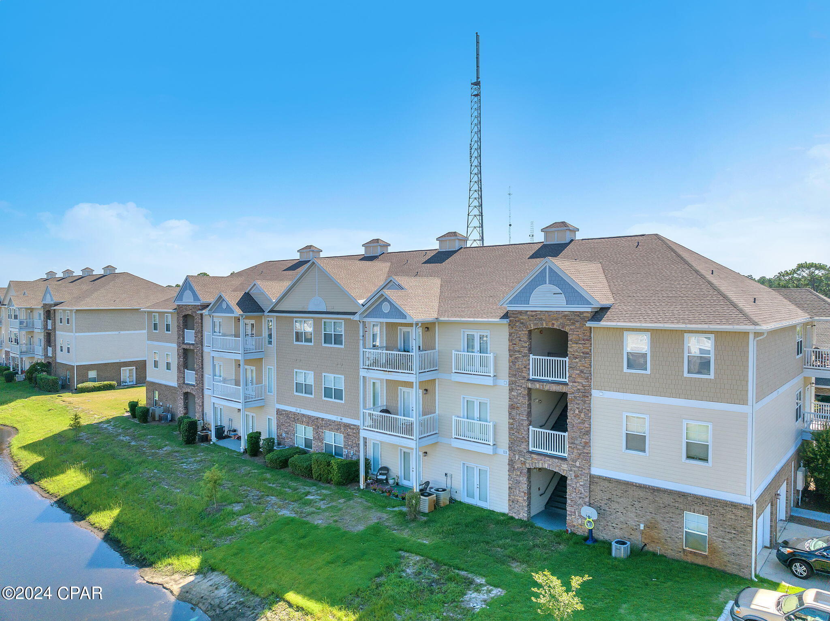
- MLS#: 768712 ( Residential )
- Street Address: 2106 Avensong Lane O204
- Viewed: 19
- Price: $185,000
- Price sqft: $0
- Waterfront: Yes
- Wateraccess: Yes
- Waterfront Type: Other
- Year Built: 2008
- Bldg sqft: 0
- Bedrooms: 2
- Total Baths: 2
- Full Baths: 2
- Garage / Parking Spaces: 1
- Days On Market: 109
- Additional Information
- Geolocation: 30.1811 / -85.7809
- County: BAY
- City: Panama City Beach
- Zipcode: 32408
- Subdivision: Emerald Park Condominium
- Building: Emerald Park Condominium
- Elementary School: Breakfast Point
- Middle School: Breakfast Point
- High School: Arnold
- Provided by: Keller Williams Success Realty
- DMCA Notice
-
Description2 Bedroom/ 2 bathroom FURNISHED, pond view unit WITH garage in the gated community of 'Emerald Park Condominiums'! Minutes from the GULF, attractions, restaurants and more. Conveniently located downstairs you will find the units driveway and private 1 car garage with covered access to upstairs unit.This beautiful unit boasts a spacious open concept floor plan featuring a tiled entry way and luxury vinyl plank flooring throughout all common areas. Situated off the entry is the eat in dining area and kitchen; Kitchen overlooks the living room and offers a breakfast bar, granite countertops, stainless steel appliances, pantry, and laundry room. The large living room has french doors to the balcony with peaceful pond and pool views. Secondary bedroom and full guest bathroom featuring granite countertops and tub/shower combo are on one side of the unit. The large master bedroom and en suite feature french doors with a lookout balcony, dual vanities, granite countertops, tub/shower combo and walk in closet. Community amenities include pool and sun deck, clubhouse, and fitness center. HOA includes trash, water, internet, and basic cable. Call to schedule your private showing today! All Measurements approx. buyer to verify if important.
Property Location and Similar Properties
All
Similar
Features
Possible Terms
- Cash
Waterfront Description
- Other
Appliances
- Dryer
- Dishwasher
- ElectricOven
- ElectricRange
- Refrigerator
- Washer
Association Amenities
- Gated
Home Owners Association Fee
- 464.89
Home Owners Association Fee Includes
- Clubhouse
- CableTv
- Insurance
- Internet
- LegalAccounting
- MaintenanceGrounds
- Pools
- Sewer
- Trash
- Water
Carport Spaces
- 0.00
Close Date
- 0000-00-00
Cooling
- CentralAir
- CeilingFans
Covered Spaces
- 0.00
Exterior Features
- Balcony
Furnished
- Furnished
Garage Spaces
- 1.00
Heating
- Central
High School
- Arnold
Insurance Expense
- 0.00
Interior Features
- BreakfastBar
- Pantry
- RecessedLighting
- SplitBedrooms
Legal Description
- VILLAS AT SUNCREST UNIT O-204 TYPE D ORB 2916 P 756 BLDG O 2BD/2BR ORB 3656 P 1938 H&C SQ FT 1299 . BALC ST FT 72
Living Area
- 1299.00
Middle School
- Breakfast Point
Area Major
- 03 - Bay County - Beach
Net Operating Income
- 0.00
Occupant Type
- Occupied
Open Parking Spaces
- 0.00
Other Expense
- 0.00
Parcel Number
- 40000-450-140
Parking Features
- Driveway
- Detached
- Garage
Pet Deposit
- 0.00
Pool Features
- InGround
- Pool
- Community
Property Type
- Residential
School Elementary
- Breakfast Point
Security Deposit
- 0.00
Style
- LowRise
Tax Year
- 2023
The Range
- 0.00
Trash Expense
- 0.00
Unit Number
- O204
Utilities
- CableConnected
- TrashCollection
Views
- 19
Year Built
- 2008
Disclaimer: All information provided is deemed to be reliable but not guaranteed.
Listing Data ©2025 Greater Fort Lauderdale REALTORS®
Listings provided courtesy of The Hernando County Association of Realtors MLS.
Listing Data ©2025 REALTOR® Association of Citrus County
Listing Data ©2025 Royal Palm Coast Realtor® Association
The information provided by this website is for the personal, non-commercial use of consumers and may not be used for any purpose other than to identify prospective properties consumers may be interested in purchasing.Display of MLS data is usually deemed reliable but is NOT guaranteed accurate.
Datafeed Last updated on June 2, 2025 @ 12:00 am
©2006-2025 brokerIDXsites.com - https://brokerIDXsites.com
Sign Up Now for Free!X
Call Direct: Brokerage Office: Mobile: 352.585.0041
Registration Benefits:
- New Listings & Price Reduction Updates sent directly to your email
- Create Your Own Property Search saved for your return visit.
- "Like" Listings and Create a Favorites List
* NOTICE: By creating your free profile, you authorize us to send you periodic emails about new listings that match your saved searches and related real estate information.If you provide your telephone number, you are giving us permission to call you in response to this request, even if this phone number is in the State and/or National Do Not Call Registry.
Already have an account? Login to your account.

