
- Lori Ann Bugliaro P.A., REALTOR ®
- Tropic Shores Realty
- Helping My Clients Make the Right Move!
- Mobile: 352.585.0041
- Fax: 888.519.7102
- 352.585.0041
- loribugliaro.realtor@gmail.com
Contact Lori Ann Bugliaro P.A.
Schedule A Showing
Request more information
- Home
- Property Search
- Search results
- 312 Beachside Drive, Panama City Beach, FL 32413
Property Photos
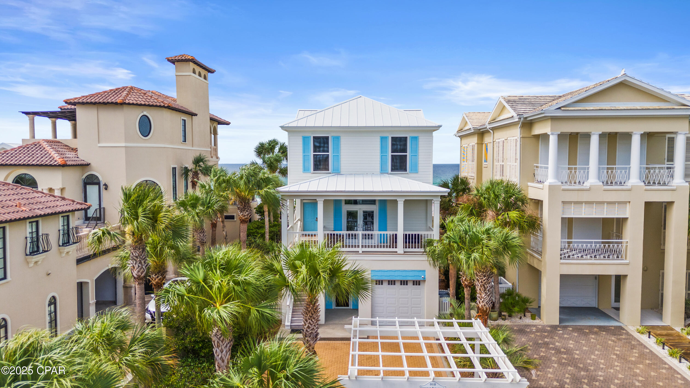
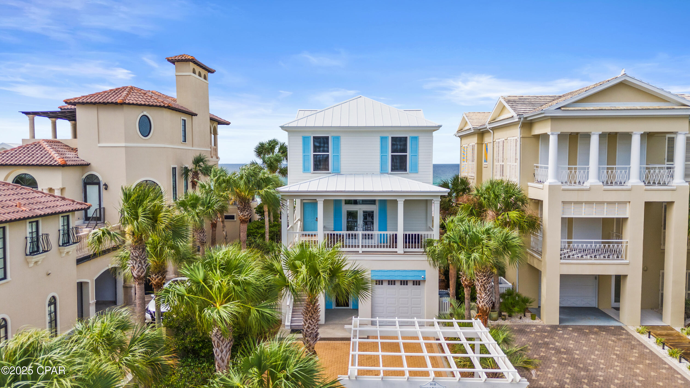



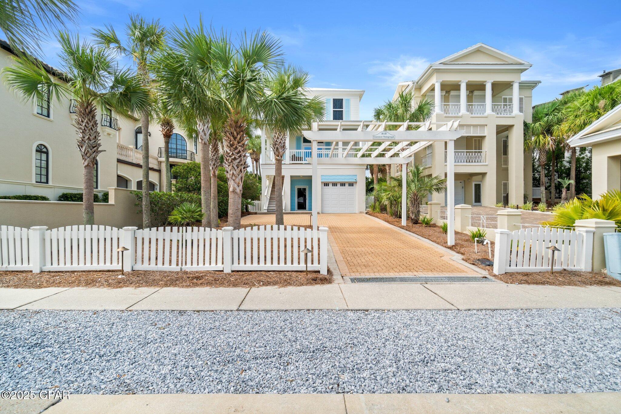




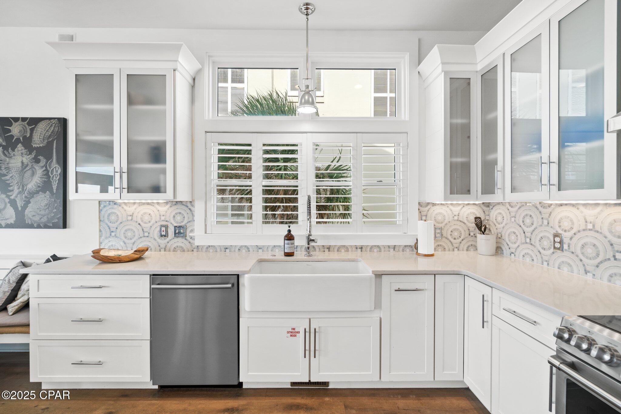


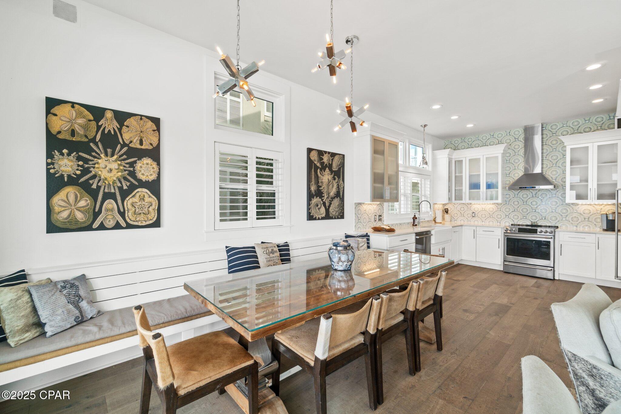
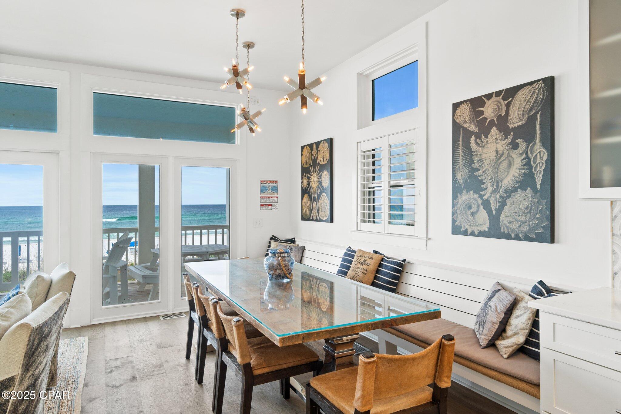

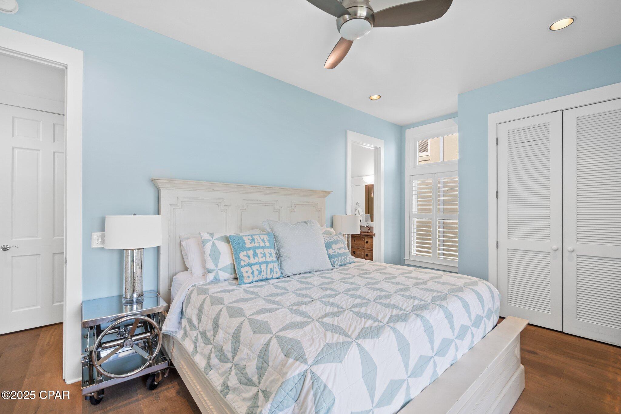




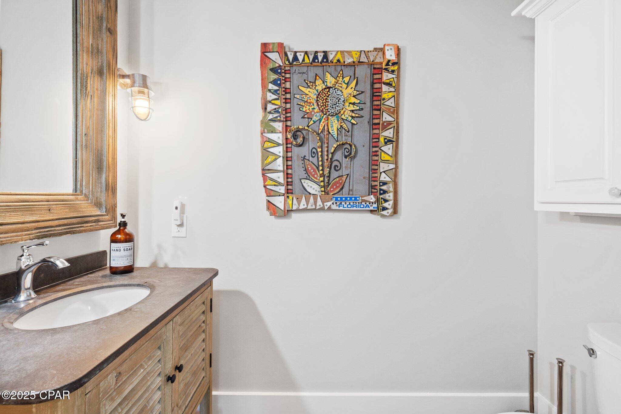



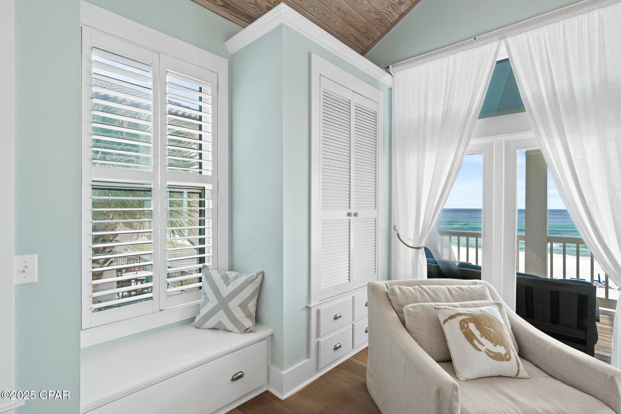











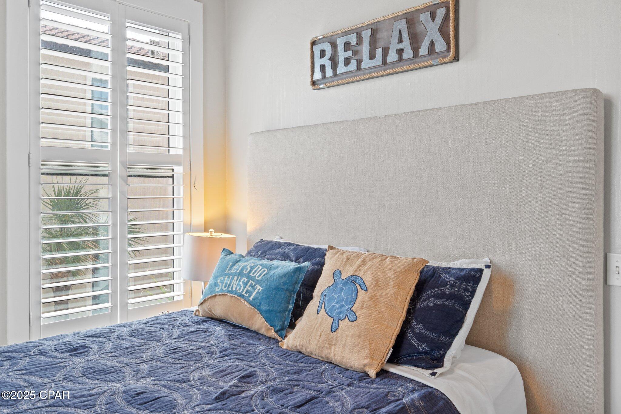







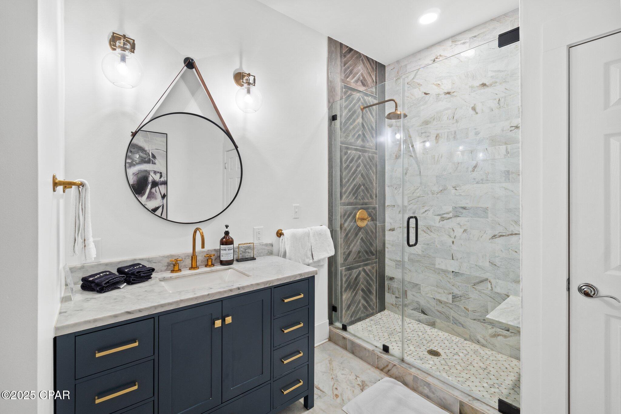


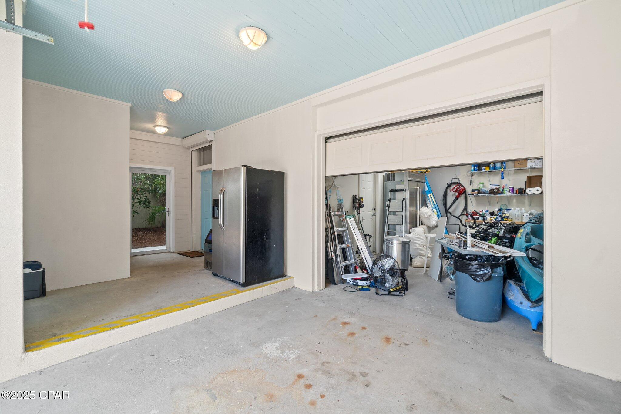


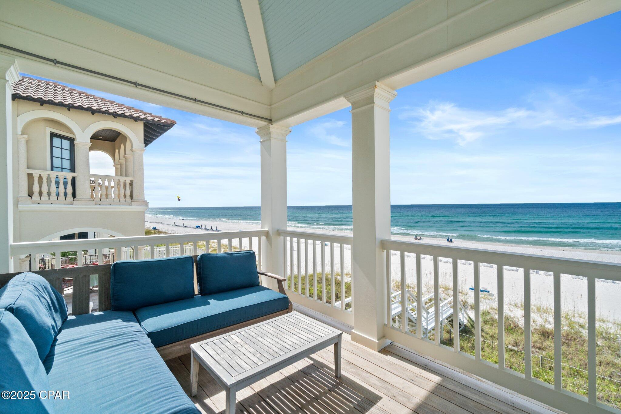

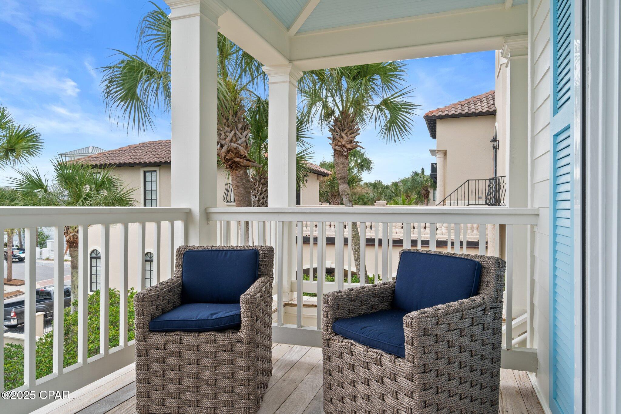























- MLS#: 768996 ( Residential )
- Street Address: 312 Beachside Drive
- Viewed: 217
- Price: $5,650,000
- Price sqft: $0
- Waterfront: Yes
- Wateraccess: Yes
- Waterfront Type: Gulf,ShorelineSand
- Year Built: 1995
- Bldg sqft: 0
- Bedrooms: 4
- Total Baths: 5
- Full Baths: 5
- Garage / Parking Spaces: 1
- Days On Market: 209
- Additional Information
- Geolocation: 30.2639 / -85.9819
- County: BAY
- City: Panama City Beach
- Zipcode: 32413
- Subdivision: Carillon Beach Phase Iii
- Elementary School: West Bay
- Middle School: Surfside
- High School: Arnold
- Provided by: Berkshire Hathaway HomeServices PenFed Realty
- DMCA Notice
-
DescriptionStunning Gulf Front Single Family Home in Carillon Beach Just three miles from Rosemary Beach, this dream home offers the perfect blend of luxury, comfort, and breathtaking views. With four spacious bedrooms, 4.5 baths, and a host of premium features, this gulf front property is a true gem. Key Features: Master Suite: Located on the third floor, the master suite features expansive gulf views, dynamic vaulted ceiling, and a large private porch, perfect for enjoying serene sunsets and the sound of the waves. Second Master Suite: The 2nd bedroom, located on the main floor (second floor), serves as a second master suite, offering extra space and privacy for guests or family members, and its' own private balcony. Additional Bedrooms: The 3rd floor includes two more bedroomsa whimsical bunk room with a loft built like a ship, perfect for children or adventurous guests, and a spacious queen bedroom for comfort and relaxation. Living and Dining Area: The main floor features a spacious kitchen, living and dining open floor plan with stunning gulf viewsperfect for entertaining and walking out onto the huge gulf front porch. Extra Den: The ground floor offers an additional den, ideal for a home office or media room. Laundry: This home offers two convenient laundry areasone on the top floor and another on the ground floor, providing added convenience for families or guests. New Appliances: The home is equipped with all new, high end appliances, including a Sub Zero refrigerator, a Bosch dishwasher and a CafA(c) 30 convection range ensuring both style and functionality in the kitchen. Garage: The ground floor includes a 1 car garage for added storage and parking. Room for Expansion: The property also has ample space to build a guest house with a garage, offering even more flexibility for family, guests, or rental opportunities. Impeccable Condition: The current owner has meticulously maintained the property, ensuring it is move in ready!Community Amenities: Highest Gulf Front Elevation: Enjoy one of the highest gulf front elevations in Carillon Beach, offering unparalleled views and peace of mind. Gated Community: Feel secure with 24/7 access to this exclusive, gated neighborhood. Pools: The community features three pools, including one beachfront pool, perfect for relaxing or enjoying a swim. Private Beach: Stroll along the 1 mile long private beach, renowned for its powder white sand and crystal clear 'Windex blue' waters. Sports & Recreation: Take advantage of the community's pickleball courts, tennis courts, basketball court, and playground. Restaurants and Shopping: Carillon has restaurants, shopping and a downtown area offering live music, great food and a community open space located on Lake Carillon perfect for spending time with neighbors and friends. Prime Location: Located just three miles from Rosemary Beach and right next to scenic 30A, you are near all the action but can still enjoy a quiet, private expansive beach.Do not miss the opportunity to own this stunning gulf front home. Contact me today to schedule a viewing and make this paradise your own!
Property Location and Similar Properties
All
Similar
Features
Waterfront Description
- Gulf
- ShorelineSand
Appliances
- Dryer
- Dishwasher
- ElectricCooktop
- ElectricOven
- ElectricRange
- ElectricWaterHeater
- Disposal
- Microwave
- Refrigerator
- Washer
Association Amenities
- BeachRights
- Gated
- PicnicArea
Home Owners Association Fee
- 5666.00
Home Owners Association Fee Includes
- AssociationManagement
- Clubhouse
- FishingRights
- LegalAccounting
- MaintenanceGrounds
- Pools
- Security
Carport Spaces
- 0.00
Close Date
- 0000-00-00
Cooling
- CentralAir
- CeilingFans
- Electric
- HeatPump
Covered Spaces
- 0.00
Exterior Features
- Balcony
- Columns
- OutdoorShower
- StormSecurityShutters
Furnished
- Furnished
Garage Spaces
- 1.00
Heating
- Central
- Electric
- HeatPump
High School
- Arnold
Insurance Expense
- 0.00
Interior Features
- RecessedLighting
- TrackLighting
- EntranceFoyer
Legal Description
- Carillon Beach Phase 3 lot 7 subject to easement blk O
Living Area
- 3312.00
Lot Features
- Landscaped
Middle School
- Surfside
Area Major
- 03 - Bay County - Beach
Net Operating Income
- 0.00
Occupant Type
- Tenant
Open Parking Spaces
- 0.00
Other Expense
- 0.00
Parcel Number
- 36459-221-000
Parking Features
- Attached
- Driveway
- Garage
- GarageDoorOpener
- PaverBlock
- ConvertedGarage
Pet Deposit
- 0.00
Pool Features
- Fenced
- Gunite
- InGround
- Pool
- Community
Property Type
- Residential
Road Frontage Type
- PrivateRoad
Roof
- Metal
School Elementary
- West Bay
Security Deposit
- 0.00
Style
- Coastal
The Range
- 0.00
Trash Expense
- 0.00
Utilities
- CableConnected
- HighSpeedInternetAvailable
- TrashCollection
- UndergroundUtilities
View
- Gulf
Views
- 217
Year Built
- 1995
Disclaimer: All information provided is deemed to be reliable but not guaranteed.
Listing Data ©2025 Greater Fort Lauderdale REALTORS®
Listings provided courtesy of The Hernando County Association of Realtors MLS.
Listing Data ©2025 REALTOR® Association of Citrus County
Listing Data ©2025 Royal Palm Coast Realtor® Association
The information provided by this website is for the personal, non-commercial use of consumers and may not be used for any purpose other than to identify prospective properties consumers may be interested in purchasing.Display of MLS data is usually deemed reliable but is NOT guaranteed accurate.
Datafeed Last updated on September 16, 2025 @ 12:00 am
©2006-2025 brokerIDXsites.com - https://brokerIDXsites.com
Sign Up Now for Free!X
Call Direct: Brokerage Office: Mobile: 352.585.0041
Registration Benefits:
- New Listings & Price Reduction Updates sent directly to your email
- Create Your Own Property Search saved for your return visit.
- "Like" Listings and Create a Favorites List
* NOTICE: By creating your free profile, you authorize us to send you periodic emails about new listings that match your saved searches and related real estate information.If you provide your telephone number, you are giving us permission to call you in response to this request, even if this phone number is in the State and/or National Do Not Call Registry.
Already have an account? Login to your account.

