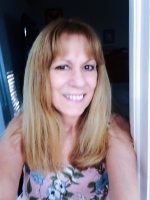
- Lori Ann Bugliaro P.A., REALTOR ®
- Tropic Shores Realty
- Helping My Clients Make the Right Move!
- Mobile: 352.585.0041
- Fax: 888.519.7102
- 352.585.0041
- loribugliaro.realtor@gmail.com
Contact Lori Ann Bugliaro P.A.
Schedule A Showing
Request more information
- Home
- Property Search
- Search results
- 2930 Cr 416n, Lake Panasoffkee, FL 33538
Property Photos

































































- MLS#: G5093531 ( Residential )
- Street Address: 2930 Cr 416n
- Viewed: 7
- Price: $499,900
- Price sqft: $109
- Waterfront: No
- Year Built: 1977
- Bldg sqft: 4600
- Bedrooms: 3
- Total Baths: 4
- Full Baths: 4
- Garage / Parking Spaces: 2
- Days On Market: 96
- Additional Information
- Geolocation: 28.7993 / -82.1466
- County: SUMTER
- City: Lake Panasoffkee
- Zipcode: 33538
- Subdivision: Panasoffkee Forest Sub
- Provided by: FLAMINGO REAL ESTATE & MNGMT
- DMCA Notice
-
DescriptionStep back into the groovy era of the 1970s with this iconic homea true tribute to the Brady Bunch vibe! Built in 1977 and nestled on an expansive 5 plus acre corner lot at Lake Panasoffkee, this two story brick beauty overlooks a serene manmade pond, evoking memories of classic family TV moments.Enjoy a welcoming front porch, a newly added rear lanai, and air conditioned interiors that keep you cool on those sunny retro afternoons. Inside, discover 3 spacious bedrooms and 4 full baths spread across 3,366 square feet of heated and cooled space. The home features standout details like a floor to ceiling wood burning brick fireplace, an elegant wooden staircase, and a sunken living room perfect for cozy family evenings. Additional rooms include a family room, sitting room, kitchen, dedicated office, indoor laundry room with an upstairs chute, and even a Florida room bathed in natural lighteach element channeling the charm and comfort of the 70s.Outside, mature native Grandaddy Oak and Palm trees frame the property, enhancing its timeless appeal. And dont miss the one acre industrial parcel complete with a workshop featuring an overhang for storage and a pole barn for a covered work area.Embrace a home where nostalgic charm meets modern practicality. Call or email today to set up your private tour and step back into a time when every day felt delightfully different!
Property Location and Similar Properties
All
Similar
Features
Possible Terms
- Cash
- Conventional
Appliances
- Dishwasher
- Microwave
- Range
- Refrigerator
Home Owners Association Fee
- 0.00
Carport Spaces
- 0.00
Close Date
- 0000-00-00
Cooling
- CentralAir
- CeilingFans
Country
- US
Covered Spaces
- 0.00
Exterior Features
- Other
Flooring
- Carpet
- Tile
Garage Spaces
- 2.00
Heating
- Central
Insurance Expense
- 0.00
Interior Features
- CeilingFans
- LivingDiningRoom
Legal Description
- E 369.42 FT OF N1/2 OF NE1/4 OF NW1/4 LESS E 16.42 FT THEREOF & LESS RD R/W OR 173 PF 751
Levels
- Two
Living Area
- 3366.00
Area Major
- 33538 - Lake Panasoffkee
Net Operating Income
- 0.00
Occupant Type
- Owner
Open Parking Spaces
- 0.00
Other Expense
- 0.00
Parcel Number
- F31-039
Pet Deposit
- 0.00
Property Type
- Residential
Roof
- Shingle
Security Deposit
- 0.00
Sewer
- SepticTank
Tax Year
- 2024
The Range
- 0.00
Trash Expense
- 0.00
Utilities
- ElectricityConnected
Water Source
- Private
Year Built
- 1977
Zoning Code
- R4C
Disclaimer: All information provided is deemed to be reliable but not guaranteed.
Listing Data ©2025 Greater Fort Lauderdale REALTORS®
Listings provided courtesy of The Hernando County Association of Realtors MLS.
Listing Data ©2025 REALTOR® Association of Citrus County
Listing Data ©2025 Royal Palm Coast Realtor® Association
The information provided by this website is for the personal, non-commercial use of consumers and may not be used for any purpose other than to identify prospective properties consumers may be interested in purchasing.Display of MLS data is usually deemed reliable but is NOT guaranteed accurate.
Datafeed Last updated on June 7, 2025 @ 12:00 am
©2006-2025 brokerIDXsites.com - https://brokerIDXsites.com
Sign Up Now for Free!X
Call Direct: Brokerage Office: Mobile: 352.585.0041
Registration Benefits:
- New Listings & Price Reduction Updates sent directly to your email
- Create Your Own Property Search saved for your return visit.
- "Like" Listings and Create a Favorites List
* NOTICE: By creating your free profile, you authorize us to send you periodic emails about new listings that match your saved searches and related real estate information.If you provide your telephone number, you are giving us permission to call you in response to this request, even if this phone number is in the State and/or National Do Not Call Registry.
Already have an account? Login to your account.

