
- Lori Ann Bugliaro P.A., REALTOR ®
- Tropic Shores Realty
- Helping My Clients Make the Right Move!
- Mobile: 352.585.0041
- Fax: 888.519.7102
- 352.585.0041
- loribugliaro.realtor@gmail.com
Contact Lori Ann Bugliaro P.A.
Schedule A Showing
Request more information
- Home
- Property Search
- Search results
- 8925 Gypsy Palace Court, Panama City Beach, FL 32413
Property Photos
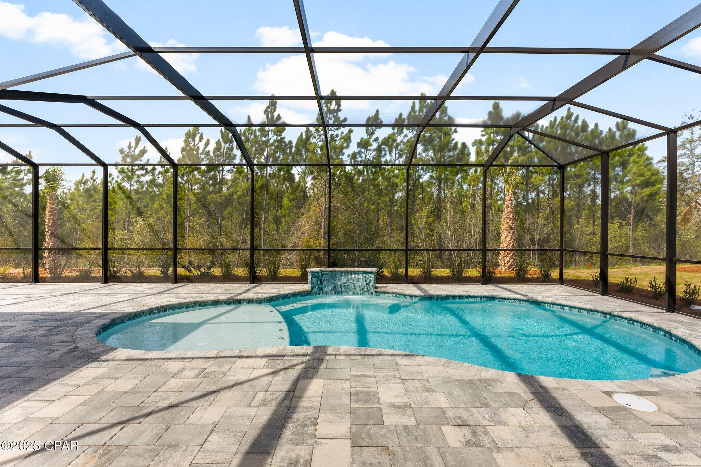
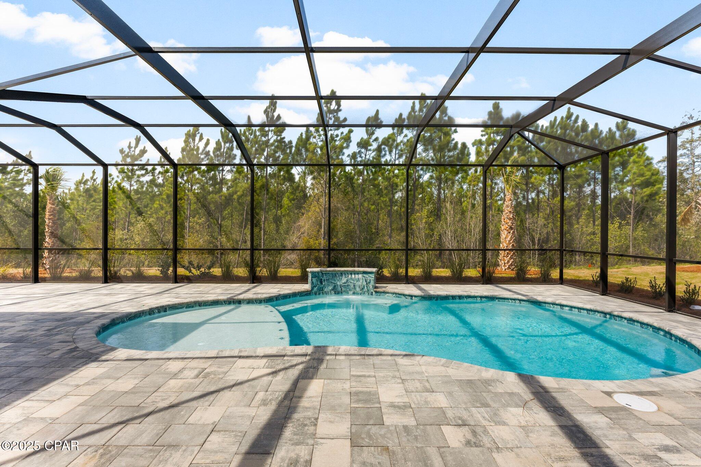













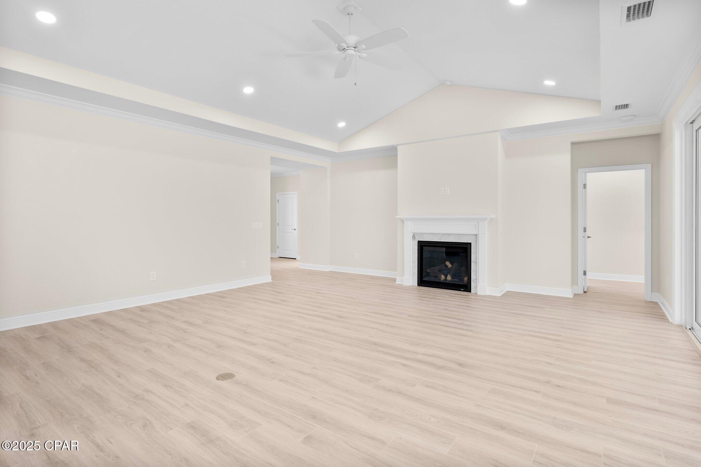





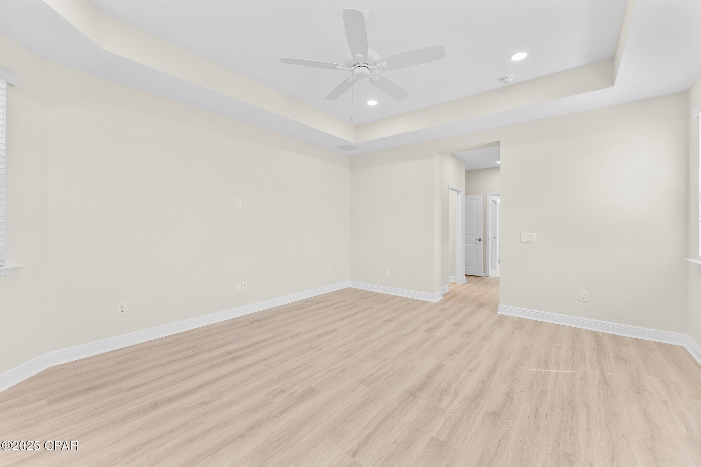

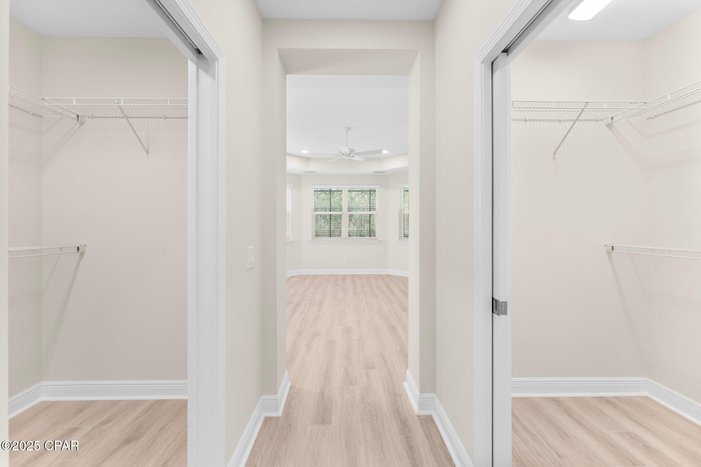
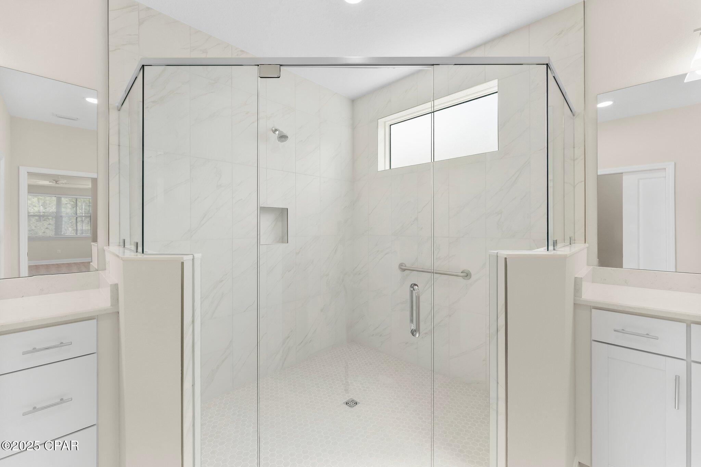

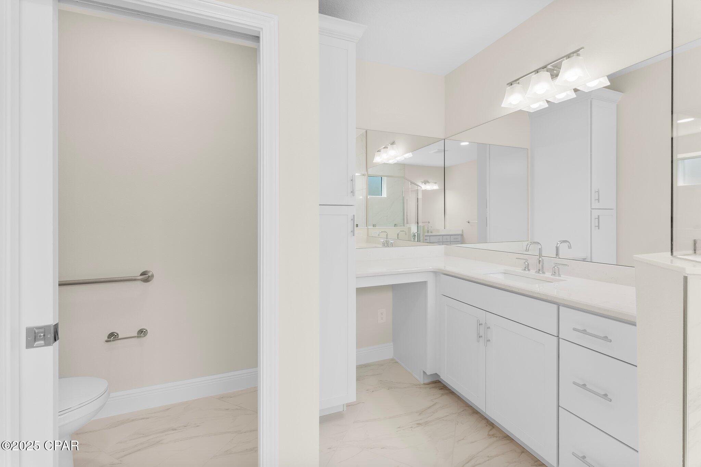
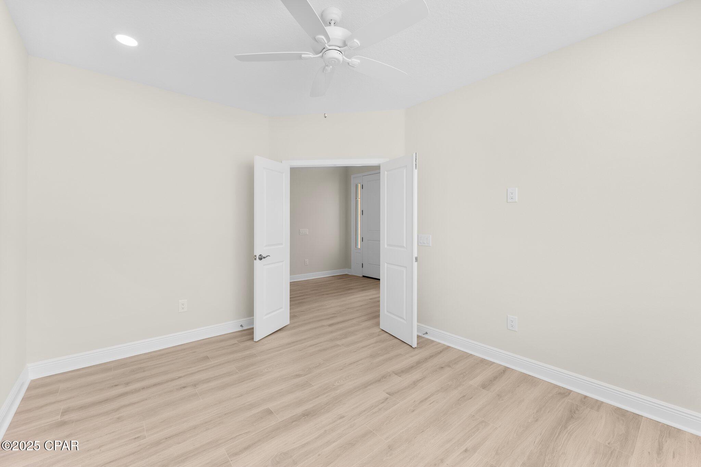
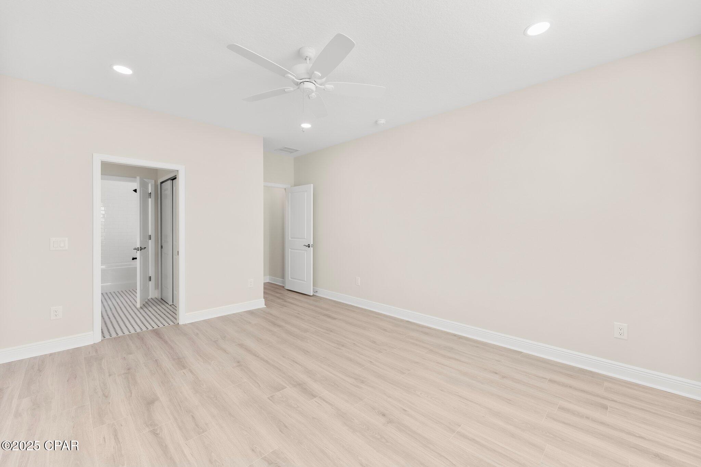

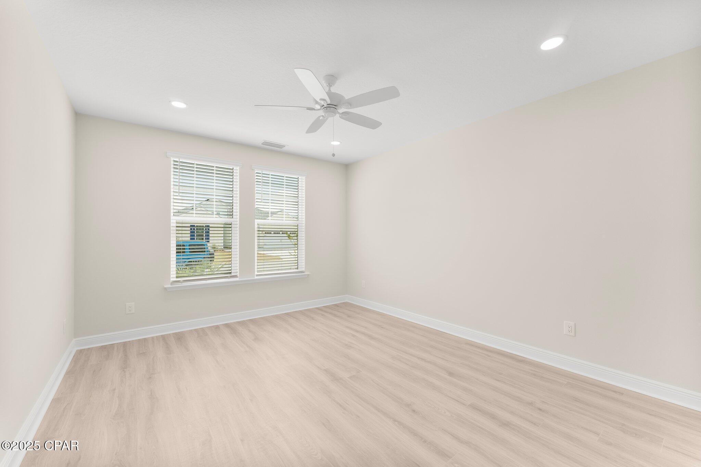






















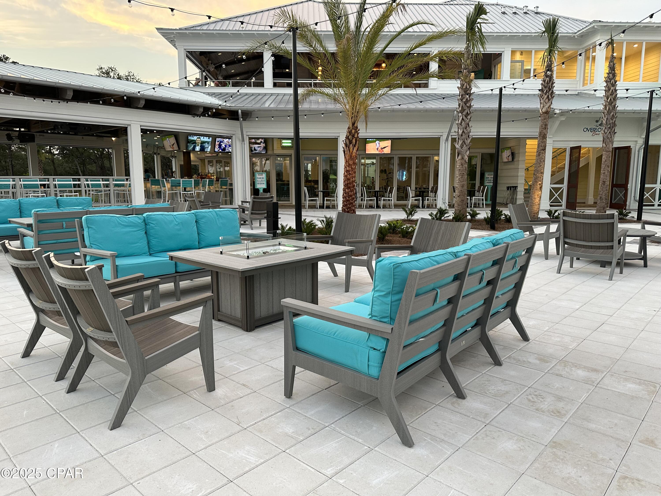



















Adult Community
- MLS#: 769850 ( Residential )
- Street Address: 8925 Gypsy Palace Court
- Viewed: 27
- Price: $915,000
- Price sqft: $0
- Waterfront: No
- Year Built: 2025
- Bldg sqft: 0
- Bedrooms: 2
- Total Baths: 3
- Full Baths: 2
- 1/2 Baths: 1
- Garage / Parking Spaces: 2
- Days On Market: 93
- Additional Information
- Geolocation: 30.3281 / -85.881
- County: BAY
- City: Panama City Beach
- Zipcode: 32413
- Subdivision: Latitude At Watersound
- Elementary School: West Bay
- Middle School: Surfside
- High School: Arnold
- Provided by: Coldwell Banker Realty
- DMCA Notice
-
DescriptionGorgeous, brand new, never lived in Aruba floorplan, Island Collection home on a premium cul de sac lot with a POOL overlooking a private preserve in beautiful Latitude Margaritaville Watersound. An Active Adult 55+ & better Community nestled along the Intracoastal Waterway just 7 miles from the BEACH. Step in to an inviting open concept living space and you will immediately see the glass slider doors leading to your outdoor oasis with a custom salt water, heated pool. From the family room, kitchen and owners suite you'll take in the pool and preserve views with an abundance of natural light. The kitchen overlooks the main living area and boasts quartz countertops, tile backsplash, upgraded cabinetry with range hood, pull out shelves, soft close, crown molding on cabinets. This is a cooks kitchen with highly upgraded appliances, gas cooktop and wall microwave and oven. Oversized kitchen island and spacious breakfast/dining area open to kitchen. Revwood by Mohawk laminate flooring throughout the home. The family room features upgraded vaulted ceiling, crown modling and a cozy fireplace. Family room sliders open to provide an open concept between home and outdoors! Den/office with French doors. The owners suite offers a tranquil retreat with dual walk in closets and an ensuite with double vanity sinks, vanity space, quartz countertops, and an over sized, custom zero entry tiled shower. Spacious guest bedroom with a ensuite bath with tile floors and tile tub/shower combo. Privacy blinds in bedrooms. Large laundry room with an abundance of cabinetry, granite countertops and sink. Can't forget the luxurious outdoor retreat featuring a large, freeform, inground, salt water heated pool with a waterfall feature. Lanai with upgraded pavers, full screen enclosure overlooking a tranquil preserve. This space is wonderful for relaxing, entertaining, cookouts and more! This cul de sac, preserve lot is absolutely stunning! The home has a builders Master Care Warranty and a 2/10 year structural warranty in effect from the original close date. No detail was spared in this home! Three car garage featuring pull down attic stairs with attic storage and extra insulation option with plenty of room for 3 cars or 2 cars and a golfcart plus additional storage. Upgraded driveway pavers and sidewalk entrance to home. Latitude Margaritaville Watersound offers world class amenities at the Town Square boasting a Bandshell, trex outdoor dance floor, Barkaritaville Dog Park, and the Bar & Chill 2 story restaurant offering picturesque views of the Intracoastal Waterway. Additionally, indulge in the Resort Style Paradise Pool, State of the Art Fitness Center with lap pool & spa, fitness classes, etc. Golfcart paths and walking trails are abundant throughout the community. The amenities include Tennis, Pickleball, basketball, bocce ball, cornhole, putting green, ping pong, kayak launch and more. Theater, ceramic and workshop coming soon! A future Marina, grocery and commercial shopping/dining area just adjacent to the community. Health Care Campus within 5 miles to include medical offices, urgent care, outpatient surgical center and a future100 bed hospital. Come experience the Lifestyle Latitude Margaritaville Watersound has to offer!
Property Location and Similar Properties
All
Similar
Features
Appliances
- Dishwasher
- ElectricOven
- GasCooktop
- Disposal
- Microwave
Association Amenities
- Gated
Home Owners Association Fee
- 323.08
Home Owners Association Fee Includes
- AssociationManagement
- MaintenanceGrounds
- Pools
- RecreationFacilities
- Sprinkler
- Security
- TennisCourts
Carport Spaces
- 0.00
Close Date
- 0000-00-00
Cooling
- CentralAir
- CeilingFans
- HeatPump
Covered Spaces
- 0.00
Exterior Features
- SprinklerIrrigation
- Porch
Furnished
- Unfurnished
Garage Spaces
- 2.00
Heating
- Central
- Electric
- Fireplaces
High School
- Arnold
Insurance Expense
- 0.00
Interior Features
- CathedralCeilings
- Fireplace
- KitchenIsland
- Pantry
- RecessedLighting
- EntranceFoyer
Legal Description
- LATITUDE AT WATERSOUND AREA 1 PHASE 7 LOT 7032
Living Area
- 2336.00
Lot Features
- CulDeSac
- Landscaped
Middle School
- Surfside
Area Major
- 04 - Bay County - North
Net Operating Income
- 0.00
Occupant Type
- Vacant
Open Parking Spaces
- 0.00
Other Expense
- 0.00
Parcel Number
- 32503-700-064
Parking Features
- Attached
- Garage
- GarageDoorOpener
Pet Deposit
- 0.00
Pool Features
- GasHeat
- InGround
- Pool
- Private
- SaltWater
- Community
Property Type
- Residential
Roof
- Composition
- Shingle
School Elementary
- West Bay
Security Deposit
- 0.00
Style
- Ranch
Tax Year
- 2024
The Range
- 0.00
Trash Expense
- 0.00
Utilities
- CableAvailable
- HighSpeedInternetAvailable
- TrashCollection
- UndergroundUtilities
Views
- 27
Year Built
- 2025
Disclaimer: All information provided is deemed to be reliable but not guaranteed.
Listing Data ©2025 Greater Fort Lauderdale REALTORS®
Listings provided courtesy of The Hernando County Association of Realtors MLS.
Listing Data ©2025 REALTOR® Association of Citrus County
Listing Data ©2025 Royal Palm Coast Realtor® Association
The information provided by this website is for the personal, non-commercial use of consumers and may not be used for any purpose other than to identify prospective properties consumers may be interested in purchasing.Display of MLS data is usually deemed reliable but is NOT guaranteed accurate.
Datafeed Last updated on June 7, 2025 @ 12:00 am
©2006-2025 brokerIDXsites.com - https://brokerIDXsites.com
Sign Up Now for Free!X
Call Direct: Brokerage Office: Mobile: 352.585.0041
Registration Benefits:
- New Listings & Price Reduction Updates sent directly to your email
- Create Your Own Property Search saved for your return visit.
- "Like" Listings and Create a Favorites List
* NOTICE: By creating your free profile, you authorize us to send you periodic emails about new listings that match your saved searches and related real estate information.If you provide your telephone number, you are giving us permission to call you in response to this request, even if this phone number is in the State and/or National Do Not Call Registry.
Already have an account? Login to your account.

