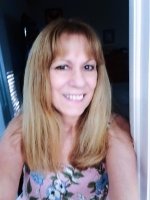
- Lori Ann Bugliaro P.A., REALTOR ®
- Tropic Shores Realty
- Helping My Clients Make the Right Move!
- Mobile: 352.585.0041
- Fax: 888.519.7102
- 352.585.0041
- loribugliaro.realtor@gmail.com
Contact Lori Ann Bugliaro P.A.
Schedule A Showing
Request more information
- Home
- Property Search
- Search results
- 681 Jasmine Way S, St Petersburg, FL 33705
Property Photos



































- MLS#: TB8356696 ( Residential )
- Street Address: 681 Jasmine Way S
- Viewed: 6
- Price: $725,000
- Price sqft: $224
- Waterfront: No
- Year Built: 1925
- Bldg sqft: 3243
- Bedrooms: 3
- Total Baths: 2
- Full Baths: 1
- 1/2 Baths: 1
- Days On Market: 76
- Additional Information
- Geolocation: 27.7243 / -82.6431
- County: PINELLAS
- City: St Petersburg
- Zipcode: 33705
- Subdivision: Lake Maggiore Park Rev
- Elementary School: Lakewood
- Middle School: Bay Point
- High School: Lakewood
- Provided by: REALTY ONE GROUP SUNSHINE
- DMCA Notice
-
DescriptionWelcome home to your solar powered tropical oasis, just minutes from all that vibrant St. Pete has to offer! This beautifully landscaped property features a front yard with mature self cleaning palms and a backyard that defines Tropical Paradise with an expansive travertine patio, custom built pool and spa with a cascading waterfall and rock grottoperfect for quiet retreats or entertaining. Inside, you'll find a cozy living room with a wood burning fireplace, a formal dining room, and a newly remodeled kitchen with a breakfast bar. Upstairs, the spacious Master suite offers a large walk in closet and a beautifully remodeled bath with a separate tub and walk in shower. The side of the house includes ample parking and a secluded area ideal for RV or boat storage. Please note that the Master bedroom is combined with one of the other bedrooms for added space and flexibility. Dont miss the chance to make this tropical haven yours!
Property Location and Similar Properties
All
Similar
Features
Possible Terms
- Cash
- Conventional
- FHA
- VaLoan
Appliances
- Dishwasher
- ElectricWaterHeater
- Disposal
- Microwave
- Range
- Refrigerator
Home Owners Association Fee
- 0.00
Basement
- CrawlSpace
Carport Spaces
- 2.00
Close Date
- 0000-00-00
Cooling
- Ductless
- CeilingFans
Country
- US
Covered Spaces
- 0.00
Exterior Features
- Awnings
- Garden
- SprinklerIrrigation
- Lighting
- Storage
Flooring
- Carpet
- CeramicTile
- EngineeredHardwood
Garage Spaces
- 2.00
Heating
- Electric
High School
- Lakewood High-PN
Insurance Expense
- 0.00
Interior Features
- CeilingFans
- CrownMolding
- EatInKitchen
- StoneCounters
- UpperLevelPrimary
- WindowTreatments
Legal Description
- LAKE MAGGIORE PARK REVISED BLK 26
- LOTS 21 AND 22
Levels
- Two
Living Area
- 2133.00
Lot Features
- Cleared
- CityLot
- Flat
- NearGolfCourse
- Level
- OversizedLot
- Private
- NearPublicTransit
- Landscaped
Middle School
- Bay Point Middle-PN
Area Major
- 33705 - St Pete
Net Operating Income
- 0.00
Occupant Type
- Owner
Open Parking Spaces
- 0.00
Other Expense
- 0.00
Parcel Number
- 06-32-17-48078-026-0210
Pet Deposit
- 0.00
Pets Allowed
- CatsOk
- DogsOk
- Yes
Pool Features
- Gunite
- InGround
- PoolSweep
Possession
- CloseOfEscrow
Property Type
- Residential
Roof
- Shingle
School Elementary
- Lakewood Elementary-PN
Security Deposit
- 0.00
Sewer
- PublicSewer
Style
- Craftsman
Tax Year
- 2024
The Range
- 0.00
Trash Expense
- 0.00
Utilities
- ElectricityConnected
- HighSpeedInternetAvailable
- MunicipalUtilities
- SewerConnected
- WaterConnected
View
- Garden
- Pool
- TreesWoods
Virtual Tour Url
- https://www.propertypanorama.com/instaview/stellar/TB8356696
Water Source
- Public
Year Built
- 1925
Disclaimer: All information provided is deemed to be reliable but not guaranteed.
Listing Data ©2025 Greater Fort Lauderdale REALTORS®
Listings provided courtesy of The Hernando County Association of Realtors MLS.
Listing Data ©2025 REALTOR® Association of Citrus County
Listing Data ©2025 Royal Palm Coast Realtor® Association
The information provided by this website is for the personal, non-commercial use of consumers and may not be used for any purpose other than to identify prospective properties consumers may be interested in purchasing.Display of MLS data is usually deemed reliable but is NOT guaranteed accurate.
Datafeed Last updated on May 25, 2025 @ 12:00 am
©2006-2025 brokerIDXsites.com - https://brokerIDXsites.com
Sign Up Now for Free!X
Call Direct: Brokerage Office: Mobile: 352.585.0041
Registration Benefits:
- New Listings & Price Reduction Updates sent directly to your email
- Create Your Own Property Search saved for your return visit.
- "Like" Listings and Create a Favorites List
* NOTICE: By creating your free profile, you authorize us to send you periodic emails about new listings that match your saved searches and related real estate information.If you provide your telephone number, you are giving us permission to call you in response to this request, even if this phone number is in the State and/or National Do Not Call Registry.
Already have an account? Login to your account.

