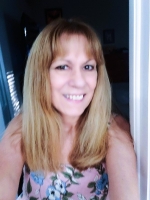
- Lori Ann Bugliaro P.A., REALTOR ®
- Tropic Shores Realty
- Helping My Clients Make the Right Move!
- Mobile: 352.585.0041
- Fax: 888.519.7102
- 352.585.0041
- loribugliaro.realtor@gmail.com
Contact Lori Ann Bugliaro P.A.
Schedule A Showing
Request more information
- Home
- Property Search
- Search results
- 108 Charleston Court, Panama City Beach, FL 32407
Property Photos


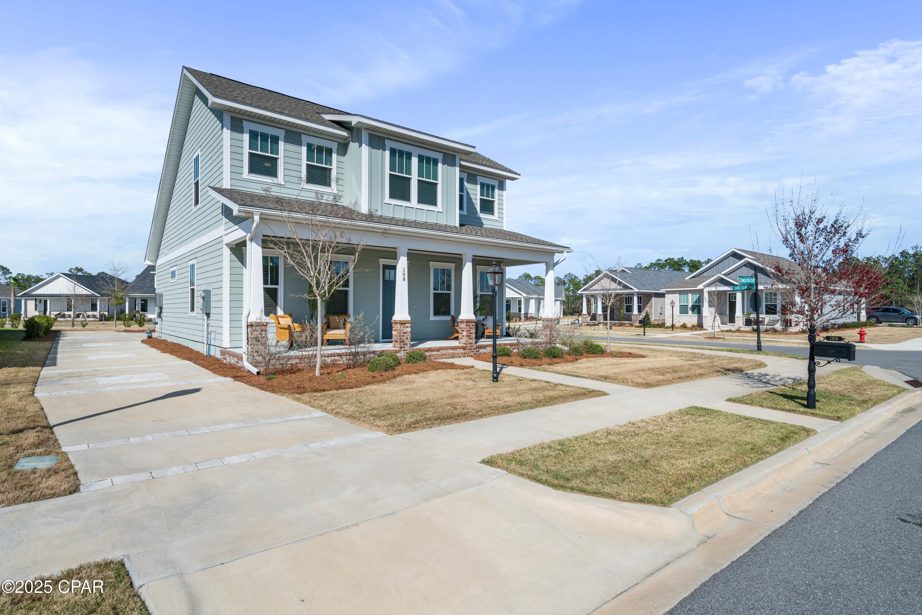







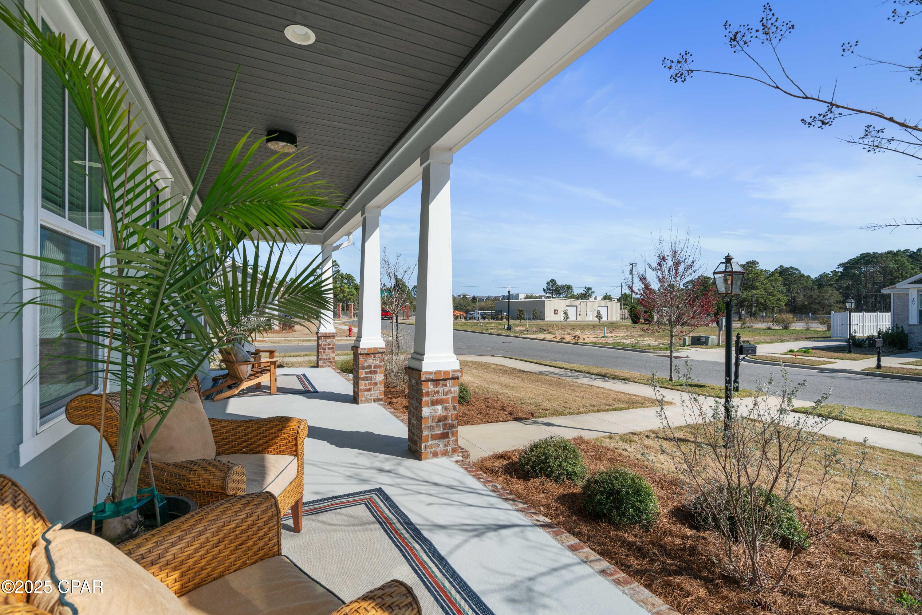



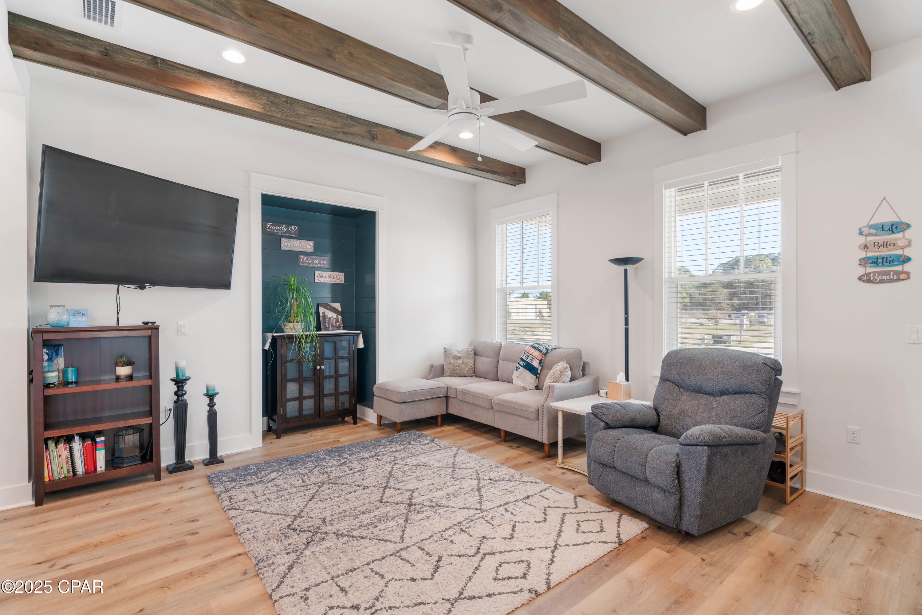











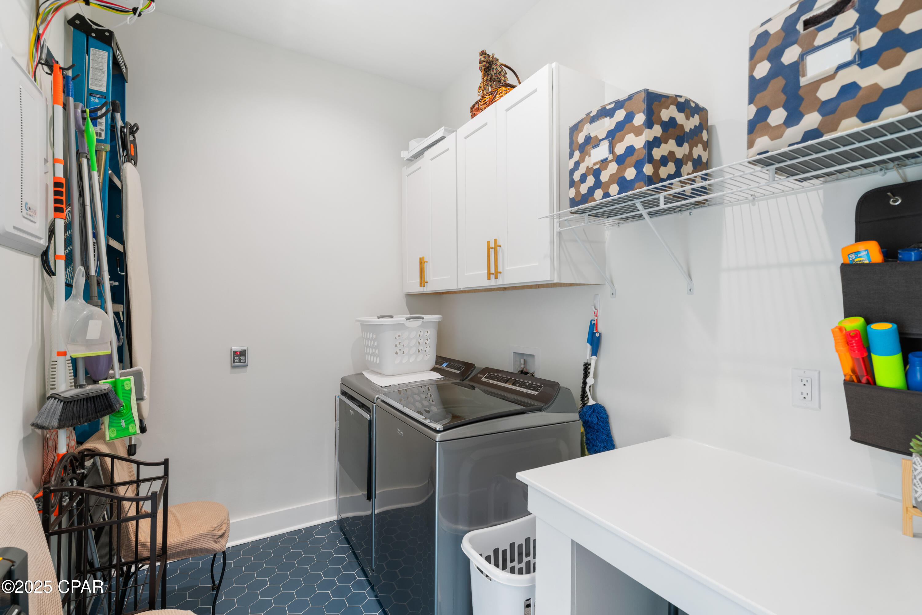


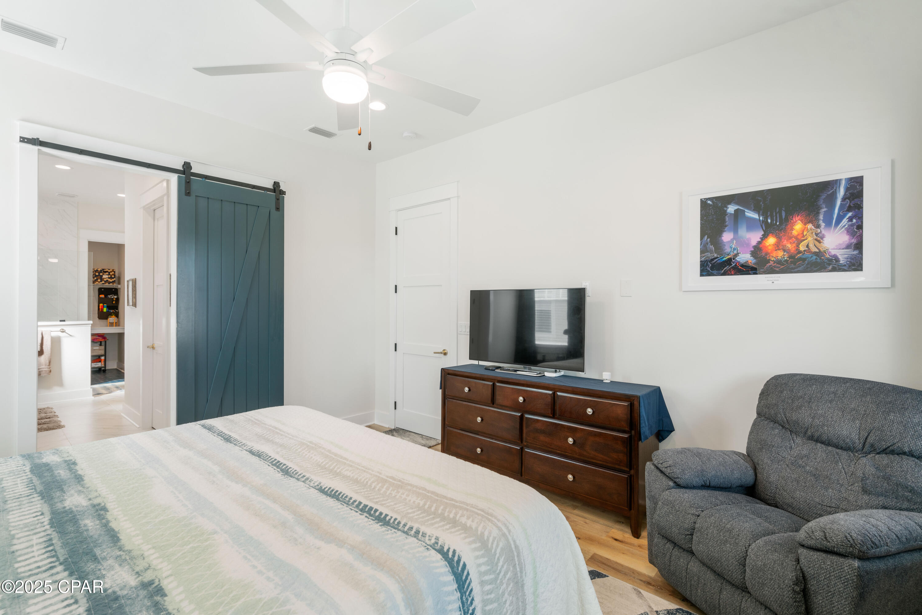











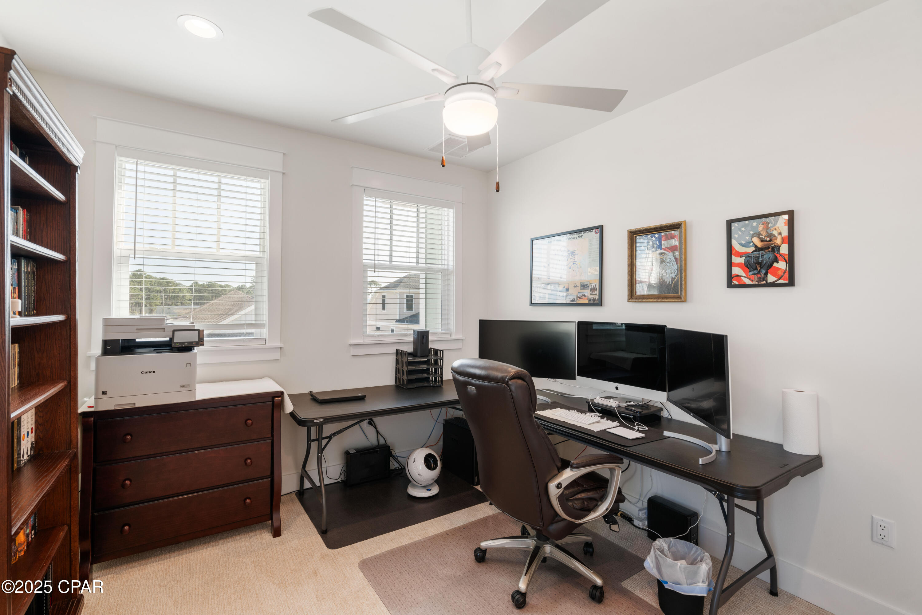












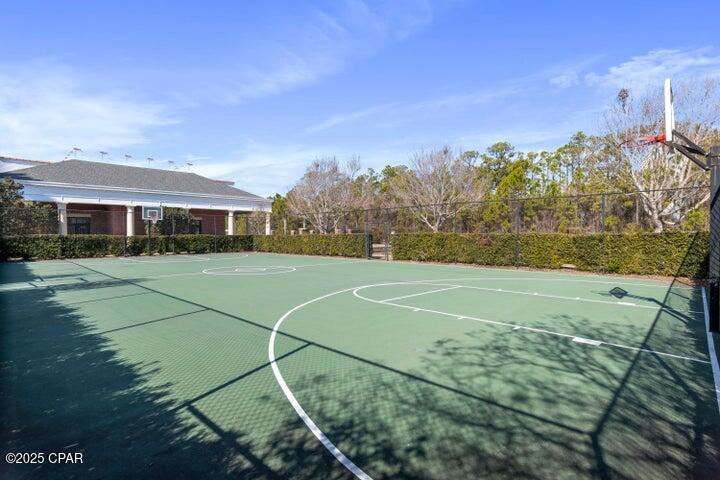




- MLS#: 770307 ( Residential )
- Street Address: 108 Charleston Court
- Viewed: 28
- Price: $669,900
- Price sqft: $0
- Waterfront: No
- Year Built: 2022
- Bldg sqft: 0
- Bedrooms: 4
- Total Baths: 3
- Full Baths: 2
- 1/2 Baths: 1
- Garage / Parking Spaces: 2
- Days On Market: 84
- Additional Information
- Geolocation: 30.1992 / -85.8297
- County: BAY
- City: Panama City Beach
- Zipcode: 32407
- Subdivision: Tapestry Park
- Elementary School: Hutchison Beach
- Middle School: Surfside
- High School: Arnold
- Provided by: EXP Realty LLC
- DMCA Notice
-
DescriptionJust blocks from the beach, this stunning 4 bedroom 2.5 bath two story home blends modern finishes with coastal living. Tapestry Park is an amenity filled community where homeowners have access to two community pools, lighted sidewalks, open green spaces, park with slide and swings, tennis courts, a basketball court, and a club house with a full kitchen available for events or birthday parties! As you enter the home, you're greeted by an open concept living area featuring striking wooden beams that add character and warmth. The spacious living room seamlessly flows into the gourmet kitchen, perfect for entertaining.The kitchen boasts a gas range, vented hood and a microwave built into the large quartz island, making it both functional and stylish. There is also a spacious walk in pantry with custom shelving.The spacious master suite comes with a beautiful barn door that adds a touch of charm and privacy to the bedroom. The master bath features elegant gold fixtures, quartz countertops and an enormous walk in tile shower. The master bath also comes with a spacious 'his and her' closet setup. The laundry room is conveniently located on the main floor near the master bedroom. Finally, there is a mudroom area located just inside the home off of the garage and covered porch, perfect for storing coats and shoes as you enter your home from the rear entry garage.The upstairs of this home offers three generously sized bedrooms, each providing ample space and comfort for family, guests, or a home office. A spacious full bath serves the upper level, featuring modern finishes and beautiful quartz countertops. Throughout the home, you will find recessed can lighting and cottage trim/casing which adds a sleek and contemporary touch.No detail has been overlooked, with the owners even adding a new professionally installed whole home dehumidifier. (See the attached upgrade list for full all upgrades included). The home comes with light switches and a Smart thermostat which can all be controlled remotely! Also, in the garage the owner's have installed magic stairs for easy attic access and extra storage! The stairs are controlled by a remote inside of the garage (see photos). Owner's have also put in brand new pavers outside and an amazing leaf guard gutter system! Finally, the screened in porch is a great place to relax and enjoy your coffee in the mornings. This thoughtfully designed home is the perfect blend of coastal style, functionality, and modern elegance. Don't miss this incredible opportunity schedule your showing today!
Property Location and Similar Properties
All
Similar
Features
Possible Terms
- Cash
- Conventional
- FHA
- Other
- VaLoan
Appliances
- Dishwasher
- Disposal
- GasOven
- GasRange
- Microwave
Home Owners Association Fee
- 915.00
Home Owners Association Fee Includes
- CableTv
- Internet
Carport Spaces
- 0.00
Close Date
- 0000-00-00
Cooling
- CentralAir
- Electric
Covered Spaces
- 0.00
Exterior Features
- SprinklerIrrigation
- Porch
Furnished
- Unfurnished
Garage Spaces
- 2.00
Heating
- Central
- Electric
High School
- Arnold
Insurance Expense
- 0.00
Interior Features
- BreakfastBar
- HighCeilings
- KitchenIsland
- RecessedLighting
Legal Description
- TAPESTRY PARK PHASE III LOT 52 ORB 4605 P 648
Living Area
- 2170.00
Lot Features
- CornerLot
Middle School
- Surfside
Area Major
- 03 - Bay County - Beach
Net Operating Income
- 0.00
Occupant Type
- Occupied
Open Parking Spaces
- 0.00
Other Expense
- 0.00
Parcel Number
- 34109-700-520
Parking Features
- Attached
- Garage
Pet Deposit
- 0.00
Pool Features
- None
- Community
Property Type
- Residential
Road Frontage Type
- CityStreet
Roof
- Shingle
School Elementary
- Hutchison Beach
Security Deposit
- 0.00
Style
- Craftsman
The Range
- 0.00
Trash Expense
- 0.00
Views
- 28
Year Built
- 2022
Disclaimer: All information provided is deemed to be reliable but not guaranteed.
Listing Data ©2025 Greater Fort Lauderdale REALTORS®
Listings provided courtesy of The Hernando County Association of Realtors MLS.
Listing Data ©2025 REALTOR® Association of Citrus County
Listing Data ©2025 Royal Palm Coast Realtor® Association
The information provided by this website is for the personal, non-commercial use of consumers and may not be used for any purpose other than to identify prospective properties consumers may be interested in purchasing.Display of MLS data is usually deemed reliable but is NOT guaranteed accurate.
Datafeed Last updated on June 6, 2025 @ 12:00 am
©2006-2025 brokerIDXsites.com - https://brokerIDXsites.com
Sign Up Now for Free!X
Call Direct: Brokerage Office: Mobile: 352.585.0041
Registration Benefits:
- New Listings & Price Reduction Updates sent directly to your email
- Create Your Own Property Search saved for your return visit.
- "Like" Listings and Create a Favorites List
* NOTICE: By creating your free profile, you authorize us to send you periodic emails about new listings that match your saved searches and related real estate information.If you provide your telephone number, you are giving us permission to call you in response to this request, even if this phone number is in the State and/or National Do Not Call Registry.
Already have an account? Login to your account.

