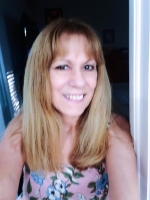
- Lori Ann Bugliaro P.A., REALTOR ®
- Tropic Shores Realty
- Helping My Clients Make the Right Move!
- Mobile: 352.585.0041
- Fax: 888.519.7102
- 352.585.0041
- loribugliaro.realtor@gmail.com
Contact Lori Ann Bugliaro P.A.
Schedule A Showing
Request more information
- Home
- Property Search
- Search results
- 10399 Macduff Drive, Orlando, FL 32832
Property Photos





















































- MLS#: O6294136 ( Residential )
- Street Address: 10399 Macduff Drive
- Viewed: 11
- Price: $850,000
- Price sqft: $274
- Waterfront: No
- Year Built: 2021
- Bldg sqft: 3097
- Bedrooms: 3
- Total Baths: 2
- Full Baths: 2
- Garage / Parking Spaces: 4
- Days On Market: 98
- Additional Information
- Geolocation: 28.3574 / -81.2332
- County: ORANGE
- City: Orlando
- Zipcode: 32832
- Subdivision: Eagle Crk Village K Ph 1a
- Elementary School: Eagle Creek
- Middle School: Lake Nona
- High School: Lake Nona
- Provided by: COLDWELL BANKER RESIDENTIAL RE
- DMCA Notice
-
DescriptionPRICE REDUCTION!!Be impressed about this epitome of Luxury Living at Lake Nona. Inside the golf community of Eagle Creek. Nestled in a prime location that embodies elegance and sophistication. Update with hurricane shutter to be peaceful. These premium shutters not only enhance the propertys aesthetic appeal but also provide unparalleled protection against severe weather conditions. Designed for both functionality and style, the shutters seamlessly blend into the architecture, offering a sleek appearance while safeguarding your home. Enjoy this home. Inside the expansive open concept layout. The high ceilings bring abundant natural light and seamless flow between living spaces. creating an ideal environment for entertaining and relaxation. The chef's kitchen is a culinary masterpiece, equipped with top of the line appliances, custom cabinetry, and a spacious island, perfect. Salt pool and paradise backyard. The interior design of the property invited you to enjoy every single area. Porcelain Title through the house. Remodel Bathroom. Don't loose the opportunity to leave inside this majestic home....
Property Location and Similar Properties
All
Similar
Features
Possible Terms
- Cash
- Conventional
- FHA
- Other
Appliances
- ConvectionOven
- Dryer
- Dishwasher
- IndoorGrill
- Microwave
- Refrigerator
- Washer
Association Amenities
- BasketballCourt
- Clubhouse
- FitnessCenter
- GolfCourse
- Gated
- Playground
- Park
- Pool
- RecreationFacilities
- TennisCourts
Home Owners Association Fee
- 550.00
Home Owners Association Fee Includes
- CableTv
- Internet
- MaintenanceStructure
- Pools
- RecreationFacilities
- Security
Carport Spaces
- 2.00
Close Date
- 0000-00-00
Cooling
- CentralAir
- CeilingFans
Country
- US
Covered Spaces
- 0.00
Exterior Features
- Garden
- SprinklerIrrigation
- Lighting
- OutdoorGrill
- OutdoorKitchen
- StormSecurityShutters
Fencing
- Fenced
Flooring
- Tile
Garage Spaces
- 2.00
Heating
- Central
High School
- Lake Nona High
Insurance Expense
- 0.00
Interior Features
- CeilingFans
- MainLevelPrimary
Legal Description
- EAGLE CREEK VILLAGE K PHASE 1A 96/58 LOT66
Levels
- Two
Living Area
- 2502.00
Lot Features
- OversizedLot
Middle School
- Lake Nona Middle School
Area Major
- 32832 - Orlando/Moss Park/Lake Mary Jane
Net Operating Income
- 0.00
Occupant Type
- Owner
Open Parking Spaces
- 0.00
Other Expense
- 0.00
Parcel Number
- 32-24-31-2302-00-660
Pet Deposit
- 0.00
Pets Allowed
- BreedRestrictions
- Yes
Pool Features
- SaltWater
- Association
- Community
Possession
- CloseOfEscrow
Property Type
- Residential
Roof
- Tile
School Elementary
- Eagle Creek Elementary
Security Deposit
- 0.00
Sewer
- PublicSewer
Tax Year
- 2024
The Range
- 0.00
Trash Expense
- 0.00
Utilities
- CableAvailable
- CableConnected
- ElectricityAvailable
- ElectricityConnected
- NaturalGasAvailable
- PhoneAvailable
- SewerConnected
- WaterAvailable
View
- ParkGreenbelt
- Pool
Views
- 11
Virtual Tour Url
- https://www.propertypanorama.com/instaview/stellar/O6294136
Water Source
- Public
Year Built
- 2021
Zoning Code
- P-D
Disclaimer: All information provided is deemed to be reliable but not guaranteed.
Listing Data ©2025 Greater Fort Lauderdale REALTORS®
Listings provided courtesy of The Hernando County Association of Realtors MLS.
Listing Data ©2025 REALTOR® Association of Citrus County
Listing Data ©2025 Royal Palm Coast Realtor® Association
The information provided by this website is for the personal, non-commercial use of consumers and may not be used for any purpose other than to identify prospective properties consumers may be interested in purchasing.Display of MLS data is usually deemed reliable but is NOT guaranteed accurate.
Datafeed Last updated on July 6, 2025 @ 12:00 am
©2006-2025 brokerIDXsites.com - https://brokerIDXsites.com
Sign Up Now for Free!X
Call Direct: Brokerage Office: Mobile: 352.585.0041
Registration Benefits:
- New Listings & Price Reduction Updates sent directly to your email
- Create Your Own Property Search saved for your return visit.
- "Like" Listings and Create a Favorites List
* NOTICE: By creating your free profile, you authorize us to send you periodic emails about new listings that match your saved searches and related real estate information.If you provide your telephone number, you are giving us permission to call you in response to this request, even if this phone number is in the State and/or National Do Not Call Registry.
Already have an account? Login to your account.

