
- Lori Ann Bugliaro P.A., REALTOR ®
- Tropic Shores Realty
- Helping My Clients Make the Right Move!
- Mobile: 352.585.0041
- Fax: 888.519.7102
- 352.585.0041
- loribugliaro.realtor@gmail.com
Contact Lori Ann Bugliaro P.A.
Schedule A Showing
Request more information
- Home
- Property Search
- Search results
- 2501 Debden Court, Tallahassee, FL 32309
Property Photos
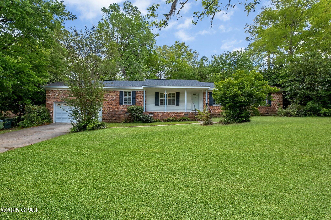

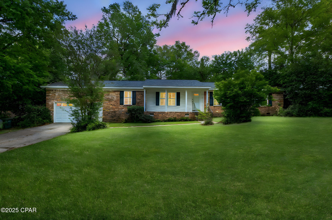
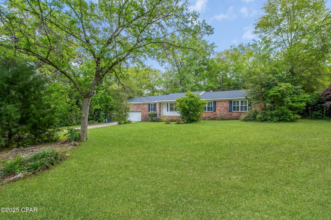
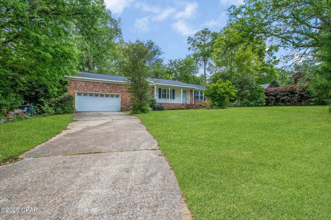
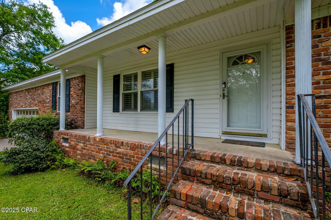
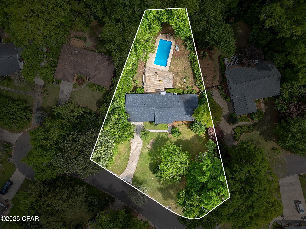
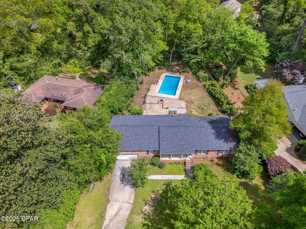
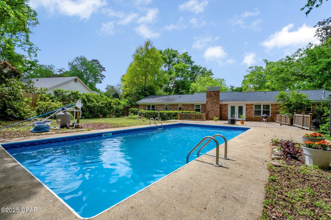
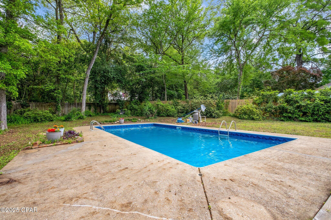
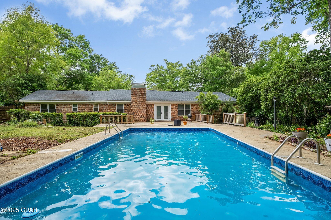
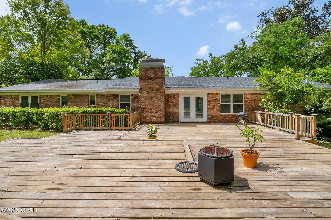
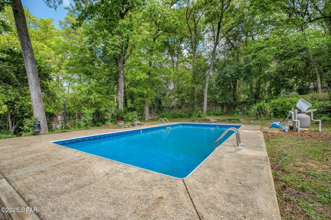
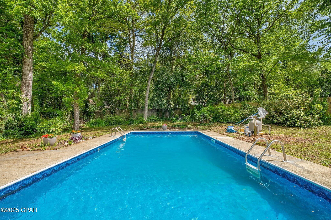



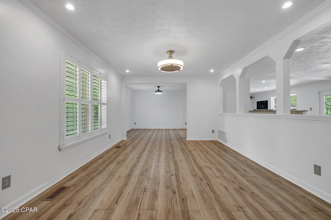

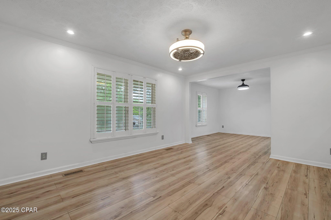

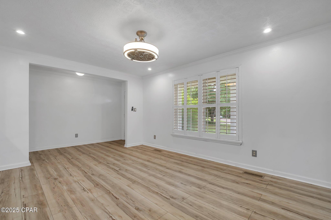

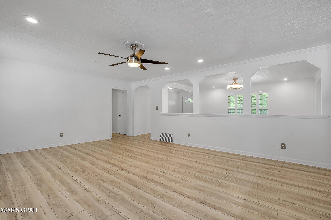
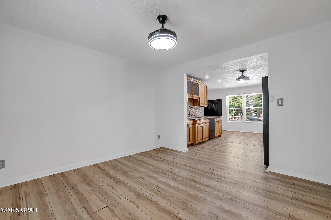
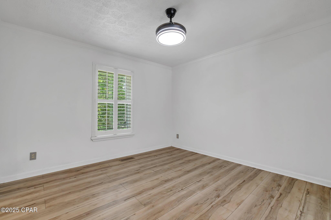
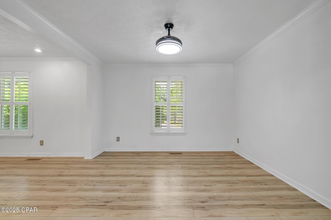
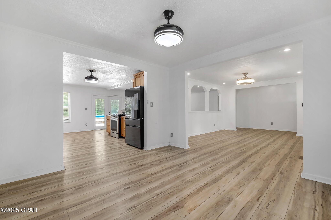
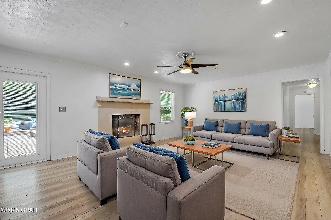
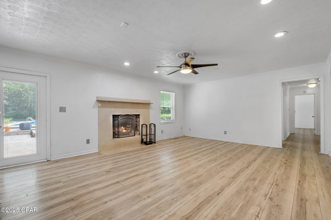
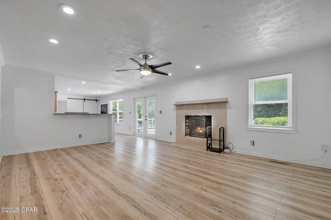

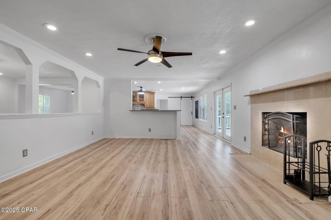
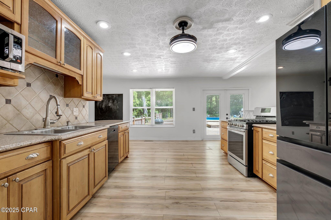


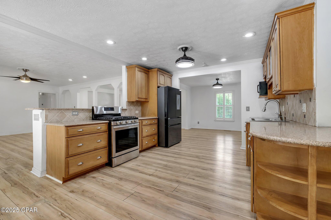


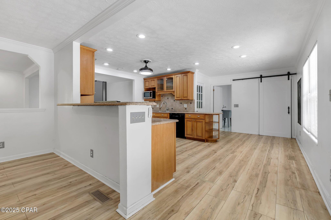
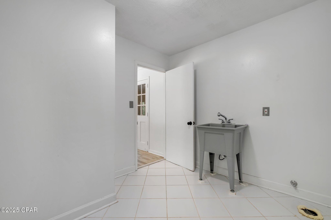

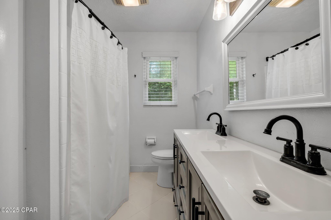



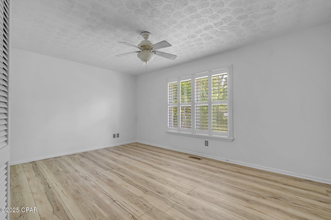
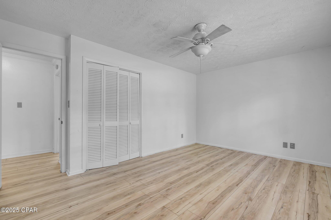
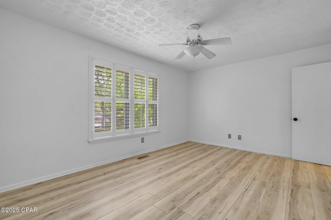
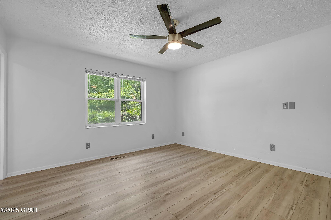
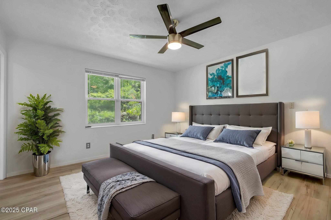
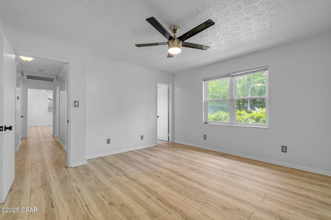
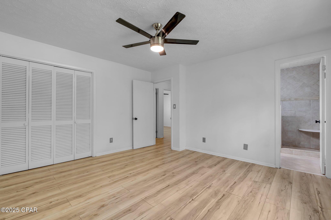

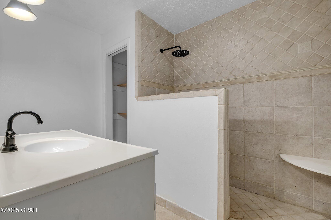
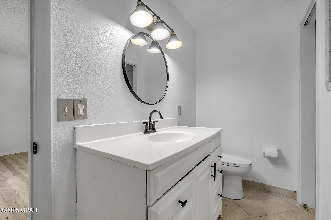
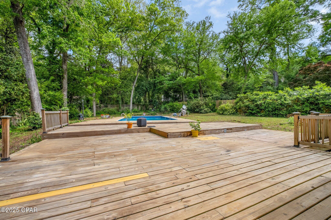
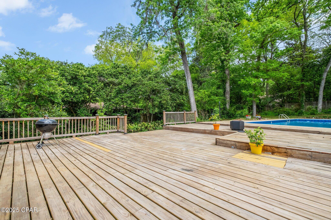
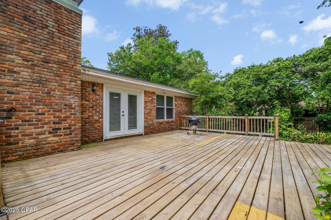
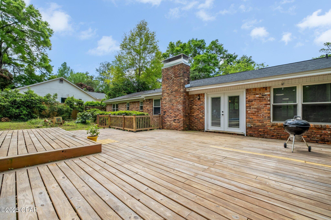


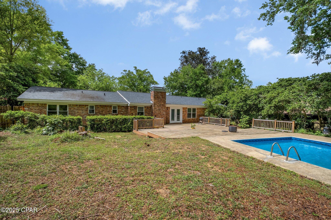
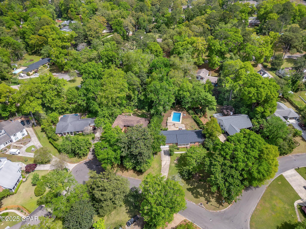

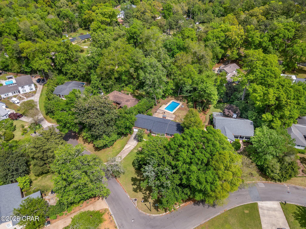
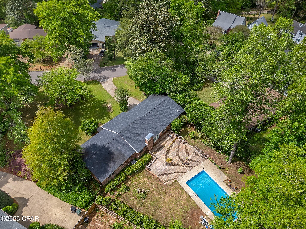

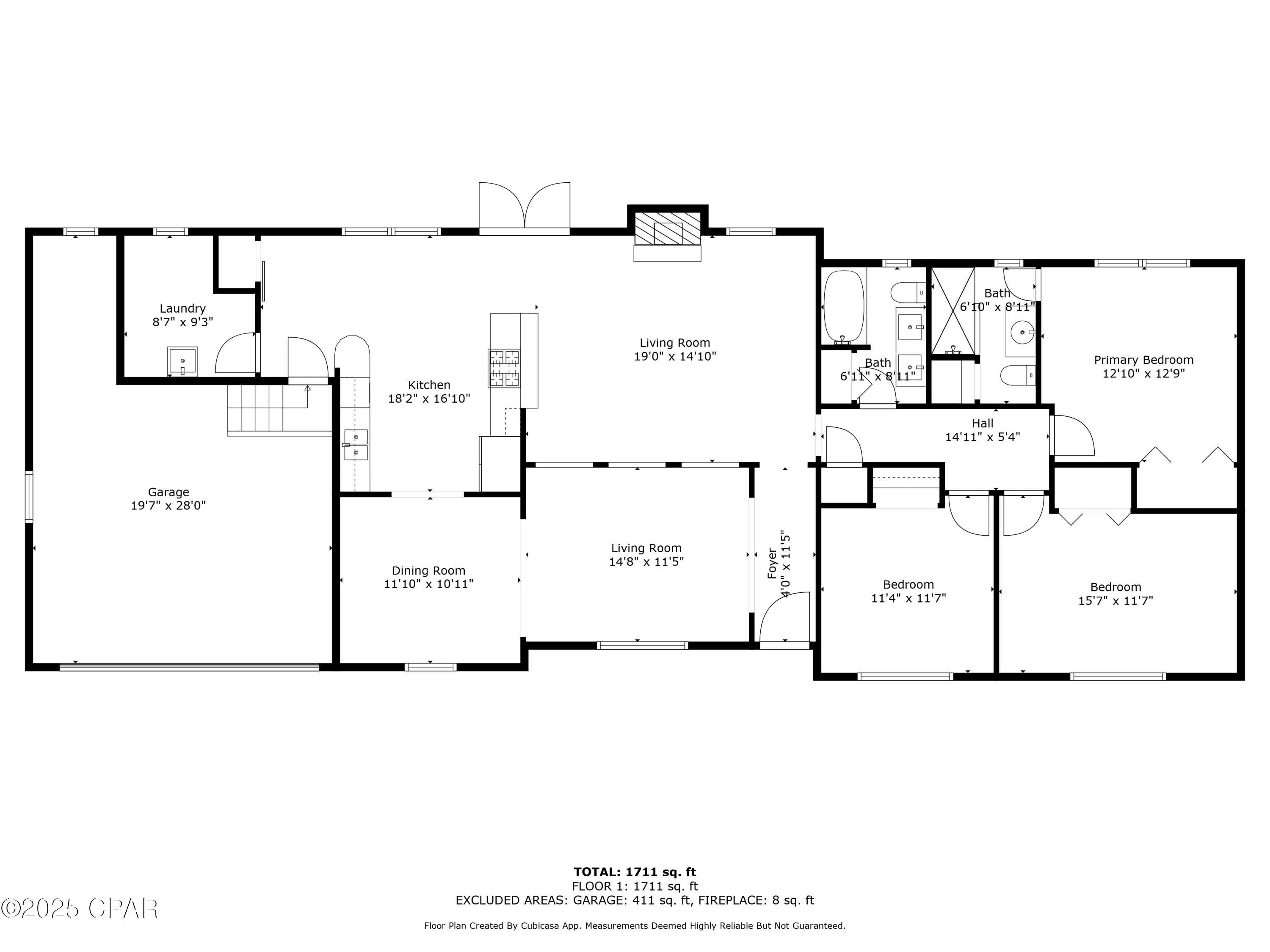
- MLS#: 771466 ( Residential )
- Street Address: 2501 Debden Court
- Viewed: 102
- Price: $399,000
- Price sqft: $0
- Waterfront: No
- Year Built: 1974
- Bldg sqft: 0
- Bedrooms: 3
- Total Baths: 2
- Full Baths: 2
- Garage / Parking Spaces: 2
- Days On Market: 214
- Additional Information
- Geolocation: 30.5206 / -84.2274
- County: LEON
- City: Tallahassee
- Zipcode: 32309
- Subdivision: [no Recorded Subdiv]
- Elementary School: Other
- Middle School: Other
- High School: Other
- Provided by: ERA Neubauer Real Estate, Inc
- DMCA Notice
-
Description**ASSUMABLE LOAN with 2.25% INTEREST RATE!***Seller is now offering $8,000 toward buyer closing costs and/or down payment assistance! Use it however you like; reduce your upfront expenses and keep more cash in your pocket for future updates or personal touches to make the home your own.Welcome to 2501 Debden Court, a beautifully updated three bedroom, two bathroom pool home nestled in the desirable Shannon Forest neighborhood. Situated on a generous .48 acre lot, this property offers a serene retreat, surrounded by lush Azalea and Oak trees.Spanning nearly 2,000 sq. ft., this home features both a formal living room and a cozy family room, making it perfect for entertaining. The living area features a wood burning fireplace (easily convertible to gas) and elegant recessed lighting that enhances the ambiance.The kitchen features updated Corian countertops and a smart home Samsung refrigerator. Additional updates include new luxury vinyl plank flooring, plantation shutters, stylish new lighting fixtures, smart nest thermostat for energy efficiency, newer roof (2018), updated electrical panel (2025), HVAC (2012), newer pool liner, pump, and motor for worry free enjoyment.Step outside to your private backyard oasis, where a massive outdoor deck and a large in ground swimming pool await, which is perfect for soaking up the sun or hosting summer gatherings. The privacy fenced backyard ensures seclusion and tranquility.Located in NE Tallahassee, this home is just minutes from premier shopping destinations like Trader Joe's, HomeGoods, Hobby Lobby, Publix, and The Fresh Market. Enjoy dining at nearby restaurants and take advantage of outdoor recreation at Maclay Gardens State Park, A.J. Henry Park, and Elinor Klapp Phipps Park.Tucked away at the end of a cul de sac, this home offers the rare benefits of no HOA and Flood Zone X designation, meaning no flood insurance is required. Do not miss this incredible opportunity and schedule your private showing today!
Property Location and Similar Properties
All
Similar
Features
Possible Terms
- Cash
- Conventional
- FHA
- VaLoan
Appliances
- Dishwasher
- ElectricOven
- ElectricRange
- Freezer
- Disposal
- GasWaterHeater
- IceMaker
- Microwave
- Refrigerator
Home Owners Association Fee
- 0.00
Carport Spaces
- 0.00
Close Date
- 0000-00-00
Cooling
- CentralAir
- CeilingFans
Covered Spaces
- 0.00
Fencing
- Fenced
- Privacy
Furnished
- Unfurnished
Garage Spaces
- 2.00
Heating
- Electric
- Fireplaces
High School
- Other
Insurance Expense
- 0.00
Interior Features
- RecessedLighting
- SmartHome
- Shutters
Legal Description
- SHANNON FOREST UNIT 2 LOT 13 BLOCK G OR 1488/188 (See Warranty Deed for full legal description)
Living Area
- 1930.00
Lot Features
- CulDeSac
- Landscaped
Middle School
- Other
Area Major
- 11 - Other Counties
Net Operating Income
- 0.00
Occupant Type
- Vacant
Open Parking Spaces
- 0.00
Other Expense
- 0.00
Parcel Number
- 110480 G0130
Parking Features
- Attached
- Driveway
- Garage
- Oversized
- Paved
Pet Deposit
- 0.00
Pool Features
- InGround
- Pool
- Private
Property Type
- Residential
Roof
- Shingle
School Elementary
- Other
Security Deposit
- 0.00
Style
- Traditional
The Range
- 0.00
Trash Expense
- 0.00
Views
- 102
Virtual Tour Url
- https://my.matterport.com/show/?m=D6345bdCHyR&brand=0&mls=1&
Year Built
- 1974
Disclaimer: All information provided is deemed to be reliable but not guaranteed.
Listing Data ©2025 Greater Fort Lauderdale REALTORS®
Listings provided courtesy of The Hernando County Association of Realtors MLS.
Listing Data ©2025 REALTOR® Association of Citrus County
Listing Data ©2025 Royal Palm Coast Realtor® Association
The information provided by this website is for the personal, non-commercial use of consumers and may not be used for any purpose other than to identify prospective properties consumers may be interested in purchasing.Display of MLS data is usually deemed reliable but is NOT guaranteed accurate.
Datafeed Last updated on November 5, 2025 @ 12:00 am
©2006-2025 brokerIDXsites.com - https://brokerIDXsites.com
Sign Up Now for Free!X
Call Direct: Brokerage Office: Mobile: 352.585.0041
Registration Benefits:
- New Listings & Price Reduction Updates sent directly to your email
- Create Your Own Property Search saved for your return visit.
- "Like" Listings and Create a Favorites List
* NOTICE: By creating your free profile, you authorize us to send you periodic emails about new listings that match your saved searches and related real estate information.If you provide your telephone number, you are giving us permission to call you in response to this request, even if this phone number is in the State and/or National Do Not Call Registry.
Already have an account? Login to your account.

