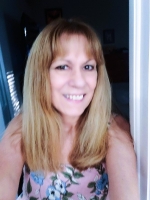
- Lori Ann Bugliaro P.A., REALTOR ®
- Tropic Shores Realty
- Helping My Clients Make the Right Move!
- Mobile: 352.585.0041
- Fax: 888.519.7102
- 352.585.0041
- loribugliaro.realtor@gmail.com
Contact Lori Ann Bugliaro P.A.
Schedule A Showing
Request more information
- Home
- Property Search
- Search results
- 7504 Lily Pad Court, Hudson, FL 34667
Property Photos































- MLS#: TB8370292 ( Residential )
- Street Address: 7504 Lily Pad Court
- Viewed: 12
- Price: $350,000
- Price sqft: $178
- Waterfront: No
- Year Built: 1979
- Bldg sqft: 1968
- Bedrooms: 3
- Total Baths: 2
- Full Baths: 2
- Garage / Parking Spaces: 2
- Days On Market: 48
- Additional Information
- Geolocation: 28.3515 / -82.69
- County: PASCO
- City: Hudson
- Zipcode: 34667
- Subdivision: Lakeside Woodlands
- Elementary School: Gulf Highland Elementary
- Middle School: Hudson Middle PO
- High School: Fivay High PO
- Provided by: DALTON WADE INC
- DMCA Notice
-
DescriptionOne or more photo(s) has been virtually staged. Price Adjustment! Brand New Roof, Full Bar. Welcome to your dream home! This beautifully remodeled turnkey, 3 bedroom, 2 bathroom split floor plan residence with a 2 car garage is designed for easy, worry free living. Step inside and enjoy cozy evenings by the fireplace or relax on the patio in your hot tub perfect for both entertaining and relaxing. This home features a new roof, soffit, fascia and gutters with a fully remodeled kitchen and all new appliances, upgraded cabinets tile backsplash, and sleek granite countertops. There's also a new water heater, Recently installed air conditioner and electric panel less than three years old. The entire home is fully insulated to maintain year round comfort and energy efficiency, with new wood blinds, valances, crown molding and plush carpet throughout. Tucked away on a quiet cul de sac, this gem is conveniently located near hospitals, parks, restaurants, and beautiful beaches offering both accessibility and leisure. Dont miss out on this incredible opportunity. Schedule your private tour today and make this stunning home yours!
Property Location and Similar Properties
All
Similar
Features
Possible Terms
- Cash
- Conventional
- FHA
- VaLoan
Appliances
- Dryer
- Dishwasher
- Microwave
- Range
- Refrigerator
- Washer
Home Owners Association Fee
- 260.00
Carport Spaces
- 0.00
Close Date
- 0000-00-00
Cooling
- CentralAir
- CeilingFans
Country
- US
Covered Spaces
- 0.00
Exterior Features
- Lighting
- RainGutters
Flooring
- Carpet
- CeramicTile
Garage Spaces
- 2.00
Heating
- Central
- Electric
High School
- Fivay High-PO
Insurance Expense
- 0.00
Interior Features
- WetBar
- CeilingFans
- HighCeilings
- VaultedCeilings
Legal Description
- LAKESIDE WOODLANDS SECTION 1 PB 16 PGS 92-93 LOT 96
Levels
- One
Living Area
- 1968.00
Middle School
- Hudson Middle-PO
Area Major
- 34667 - Hudson/Bayonet Point/Port Richey
Net Operating Income
- 0.00
Occupant Type
- Vacant
Open Parking Spaces
- 0.00
Other Expense
- 0.00
Parcel Number
- 34-24-16-0130-00000-0960
Pet Deposit
- 0.00
Pets Allowed
- Yes
Property Type
- Residential
Roof
- Shingle
School Elementary
- Gulf Highland Elementary
Security Deposit
- 0.00
Sewer
- PublicSewer
Tax Year
- 2024
The Range
- 0.00
Trash Expense
- 0.00
Views
- 12
Virtual Tour Url
- https://www.propertypanorama.com/instaview/stellar/TB8370292
Water Source
- Public
Year Built
- 1979
Zoning Code
- PUD
Disclaimer: All information provided is deemed to be reliable but not guaranteed.
Listing Data ©2025 Greater Fort Lauderdale REALTORS®
Listings provided courtesy of The Hernando County Association of Realtors MLS.
Listing Data ©2025 REALTOR® Association of Citrus County
Listing Data ©2025 Royal Palm Coast Realtor® Association
The information provided by this website is for the personal, non-commercial use of consumers and may not be used for any purpose other than to identify prospective properties consumers may be interested in purchasing.Display of MLS data is usually deemed reliable but is NOT guaranteed accurate.
Datafeed Last updated on May 24, 2025 @ 12:00 am
©2006-2025 brokerIDXsites.com - https://brokerIDXsites.com
Sign Up Now for Free!X
Call Direct: Brokerage Office: Mobile: 352.585.0041
Registration Benefits:
- New Listings & Price Reduction Updates sent directly to your email
- Create Your Own Property Search saved for your return visit.
- "Like" Listings and Create a Favorites List
* NOTICE: By creating your free profile, you authorize us to send you periodic emails about new listings that match your saved searches and related real estate information.If you provide your telephone number, you are giving us permission to call you in response to this request, even if this phone number is in the State and/or National Do Not Call Registry.
Already have an account? Login to your account.

