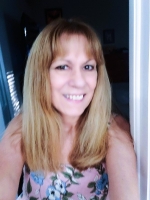
- Lori Ann Bugliaro P.A., REALTOR ®
- Tropic Shores Realty
- Helping My Clients Make the Right Move!
- Mobile: 352.585.0041
- Fax: 888.519.7102
- 352.585.0041
- loribugliaro.realtor@gmail.com
Contact Lori Ann Bugliaro P.A.
Schedule A Showing
Request more information
- Home
- Property Search
- Search results
- 12312 Golden Oak Circle, Hudson, FL 34669
Property Photos


































- MLS#: TB8375825 ( Residential )
- Street Address: 12312 Golden Oak Circle
- Viewed: 4
- Price: $324,900
- Price sqft: $131
- Waterfront: No
- Year Built: 1989
- Bldg sqft: 2489
- Bedrooms: 3
- Total Baths: 2
- Full Baths: 2
- Garage / Parking Spaces: 2
- Days On Market: 36
- Additional Information
- Geolocation: 28.3451 / -82.6115
- County: PASCO
- City: Hudson
- Zipcode: 34669
- Subdivision: Shadow Lakes
- Provided by: TRINITY REALTY SOLUTIONS, LLC
- DMCA Notice
-
DescriptionForget the "honey do" list! This recently refreshed 3 bed, 2 bath, 2 car garage house with a privacy fenced back yard in Shadow Lakes is move in ready. This conveniently located home leaves nothing on the "honey do" list to do except to relax and enjoy your new home. NEW NEW NEW: NEW HVAC (2024 10 year manufacturer warranty), NEW water heater (2024), New granite kitchen countertops with amazing breakfast bar, NEW Stainless Steel appliances (2024), NEW master bathroom vanity with granite countertop. NEW luxury vinyl flooring. NEW interior & exterior paint. This inviting home features a wonderful open floor plan with split bedrooms, and an open kitchen. A master ensuite with updated bathroom and 2 other bedrooms make this a perfect home for your family. Outside you will love relaxing or entertaining in your very private privacy fenced backyard. Truly, a turnkey home with nothing to worry about except creating amazing memories with your loved ones. High & dry in flood zone X. Don't miss out schedule your appointment or reach out directly for a private tour.
Property Location and Similar Properties
All
Similar
Features
Possible Terms
- Cash
- Conventional
- FHA
- VaLoan
Appliances
- Dishwasher
- Microwave
- Range
- Refrigerator
Home Owners Association Fee
- 43.00
Carport Spaces
- 0.00
Close Date
- 0000-00-00
Cooling
- CentralAir
- CeilingFans
Country
- US
Covered Spaces
- 0.00
Flooring
- LuxuryVinyl
- Tile
Garage Spaces
- 2.00
Heating
- Central
Insurance Expense
- 0.00
Interior Features
- CeilingFans
Legal Description
- SHADOW LAKES PB 19 PG 26 LOT 4 OR 9589 PG 3779
Levels
- One
Living Area
- 1959.00
Area Major
- 34669 - Hudson/Port Richey
Net Operating Income
- 0.00
Occupant Type
- Vacant
Open Parking Spaces
- 0.00
Other Expense
- 0.00
Parcel Number
- 04-25-17-005C-00000-0040
Pet Deposit
- 0.00
Pets Allowed
- CatsOk
- DogsOk
Property Type
- Residential
Roof
- Shingle
Security Deposit
- 0.00
Sewer
- PublicSewer
Tax Year
- 2024
The Range
- 0.00
Trash Expense
- 0.00
Utilities
- ElectricityConnected
- WaterConnected
- WaterNotAvailable
Virtual Tour Url
- https://www.propertypanorama.com/instaview/stellar/TB8375825
Water Source
- None
Year Built
- 1989
Zoning Code
- PUD
Disclaimer: All information provided is deemed to be reliable but not guaranteed.
Listing Data ©2025 Greater Fort Lauderdale REALTORS®
Listings provided courtesy of The Hernando County Association of Realtors MLS.
Listing Data ©2025 REALTOR® Association of Citrus County
Listing Data ©2025 Royal Palm Coast Realtor® Association
The information provided by this website is for the personal, non-commercial use of consumers and may not be used for any purpose other than to identify prospective properties consumers may be interested in purchasing.Display of MLS data is usually deemed reliable but is NOT guaranteed accurate.
Datafeed Last updated on May 23, 2025 @ 12:00 am
©2006-2025 brokerIDXsites.com - https://brokerIDXsites.com
Sign Up Now for Free!X
Call Direct: Brokerage Office: Mobile: 352.585.0041
Registration Benefits:
- New Listings & Price Reduction Updates sent directly to your email
- Create Your Own Property Search saved for your return visit.
- "Like" Listings and Create a Favorites List
* NOTICE: By creating your free profile, you authorize us to send you periodic emails about new listings that match your saved searches and related real estate information.If you provide your telephone number, you are giving us permission to call you in response to this request, even if this phone number is in the State and/or National Do Not Call Registry.
Already have an account? Login to your account.

