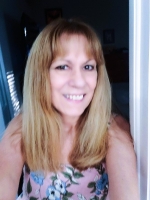
- Lori Ann Bugliaro P.A., REALTOR ®
- Tropic Shores Realty
- Helping My Clients Make the Right Move!
- Mobile: 352.585.0041
- Fax: 888.519.7102
- 352.585.0041
- loribugliaro.realtor@gmail.com
Contact Lori Ann Bugliaro P.A.
Schedule A Showing
Request more information
- Home
- Property Search
- Search results
- 4073 Gold Dust Lane, Sarasota, FL 34243
Property Photos






















- MLS#: A4650223 ( Townhome )
- Street Address: 4073 Gold Dust Lane
- Viewed: 11
- Price: $437,340
- Price sqft: $249
- Waterfront: No
- Year Built: 2025
- Bldg sqft: 1758
- Bedrooms: 3
- Total Baths: 3
- Full Baths: 2
- 1/2 Baths: 1
- Garage / Parking Spaces: 1
- Days On Market: 29
- Additional Information
- Geolocation: 27.404 / -82.5213
- County: MANATEE
- City: Sarasota
- Zipcode: 34243
- Subdivision: Oasis At Longwood Run
- Elementary School: Emma E. Booker Elementary
- Middle School: Booker Middle
- High School: Booker High
- Provided by: D.R. HORTON REALTY OF SARASOTA
- DMCA Notice
-
DescriptionUnder Construction. Receive up to $20,000 towards closing costs with our preferred lender NOW until May 31st. This two story, all concrete block constructed townhome has an open concept downstairs that includes a large open kitchen, a powder room, and a large family room that overlooks a covered lanai. The second floor includes a spacious Bedroom 1 with ensuite bath, two additional bedrooms, a full bathroom, and a laundry area. This home comes with all appliances, including a stainless steel refrigerator, built in dishwasher, electric range, microwave, washer, and dryer. Pictures, photographs, colors, features, and sizes are for illustration purposes only and will vary from the homes as built. Home and community information including pricing.
Property Location and Similar Properties
All
Similar
Features
Possible Terms
- Cash
- Conventional
- FHA
- VaLoan
Possible Terms
- Cash
- Conventional
- FHA
- VaLoan
Property Type
- Townhome
Views
- 11
Disclaimer: All information provided is deemed to be reliable but not guaranteed.
Listing Data ©2025 Greater Fort Lauderdale REALTORS®
Listings provided courtesy of The Hernando County Association of Realtors MLS.
Listing Data ©2025 REALTOR® Association of Citrus County
Listing Data ©2025 Royal Palm Coast Realtor® Association
The information provided by this website is for the personal, non-commercial use of consumers and may not be used for any purpose other than to identify prospective properties consumers may be interested in purchasing.Display of MLS data is usually deemed reliable but is NOT guaranteed accurate.
Datafeed Last updated on May 24, 2025 @ 12:00 am
©2006-2025 brokerIDXsites.com - https://brokerIDXsites.com
Sign Up Now for Free!X
Call Direct: Brokerage Office: Mobile: 352.585.0041
Registration Benefits:
- New Listings & Price Reduction Updates sent directly to your email
- Create Your Own Property Search saved for your return visit.
- "Like" Listings and Create a Favorites List
* NOTICE: By creating your free profile, you authorize us to send you periodic emails about new listings that match your saved searches and related real estate information.If you provide your telephone number, you are giving us permission to call you in response to this request, even if this phone number is in the State and/or National Do Not Call Registry.
Already have an account? Login to your account.

