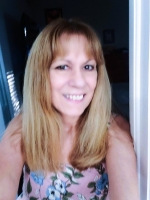
- Lori Ann Bugliaro P.A., REALTOR ®
- Tropic Shores Realty
- Helping My Clients Make the Right Move!
- Mobile: 352.585.0041
- Fax: 888.519.7102
- 352.585.0041
- loribugliaro.realtor@gmail.com
Contact Lori Ann Bugliaro P.A.
Schedule A Showing
Request more information
- Home
- Property Search
- Search results
- 9348 Bonita Mar Drive, Parrish, FL 34219
Property Photos























- MLS#: TB8378786 ( Residential )
- Street Address: 9348 Bonita Mar Drive
- Viewed: 8
- Price: $324,900
- Price sqft: $119
- Waterfront: No
- Year Built: 2025
- Bldg sqft: 2719
- Bedrooms: 3
- Total Baths: 3
- Full Baths: 2
- 1/2 Baths: 1
- Garage / Parking Spaces: 2
- Days On Market: 28
- Additional Information
- Geolocation: 27.5977 / -82.48
- County: MANATEE
- City: Parrish
- Zipcode: 34219
- Subdivision: Seaire Townhomes
- Elementary School: Barbara A. Harvey Elementary
- Middle School: Buffalo Creek Middle
- High School: Parrish Community High
- Provided by: LENNAR REALTY
- DMCA Notice
-
DescriptionUnder Construction. BRAND NEW HOME!! This two story townhome features a contemporary layout on the first floor connecting the family room, kitchen and dining room in a breezy, open plan design. Nearby is a covered patio to extend activities outdoors. Upstairs hosts two secondary bedrooms, a versatile loft and the spacious owners suite with a spa style bathroom. Completing the home is a convenient two car garage for convenient storage space. Interior photos disclosed are different from the actual model being built. Seaire is a new masterplan community offering brand new single family and townhomes with fantastic amenities including a pool with a luxurious lagoon, in Parrish, FL
Property Location and Similar Properties
All
Similar
Features
Possible Terms
- Cash
- Conventional
- FHA
- VaLoan
Appliances
- Dryer
- Dishwasher
- Disposal
- Microwave
- Range
- Refrigerator
- Washer
Home Owners Association Fee
- 282.15
Home Owners Association Fee Includes
- Internet
Builder Model
- MARISOL
Builder Name
- LENNAR HOMES
Carport Spaces
- 0.00
Close Date
- 0000-00-00
Cooling
- CentralAir
Country
- US
Covered Spaces
- 0.00
Exterior Features
- Other
Flooring
- Carpet
- CeramicTile
Garage Spaces
- 2.00
Heating
- Central
High School
- Parrish Community High
Insurance Expense
- 0.00
Interior Features
- Other
Legal Description
- SEAIRE TOWNHOMES
Levels
- Two
Living Area
- 2319.00
Middle School
- Buffalo Creek Middle
Area Major
- 34219 - Parrish
Net Operating Income
- 0.00
New Construction Yes / No
- Yes
Occupant Type
- Vacant
Open Parking Spaces
- 0.00
Other Expense
- 0.00
Parcel Number
- 9348 BONITA MAR DRIVE
Pet Deposit
- 0.00
Pets Allowed
- Yes
Property Condition
- UnderConstruction
Property Type
- Residential
Roof
- Shingle
School Elementary
- Barbara A. Harvey Elementary
Security Deposit
- 0.00
Sewer
- PublicSewer
Tax Year
- 2024
The Range
- 0.00
Trash Expense
- 0.00
Utilities
- CableAvailable
Virtual Tour Url
- https://www.modsy.com/homejourney/embed/lennar/community/920/modelhome/4053/virtualtour/4076
Water Source
- Public
Year Built
- 2025
Zoning Code
- MPUD
Disclaimer: All information provided is deemed to be reliable but not guaranteed.
Listing Data ©2025 Greater Fort Lauderdale REALTORS®
Listings provided courtesy of The Hernando County Association of Realtors MLS.
Listing Data ©2025 REALTOR® Association of Citrus County
Listing Data ©2025 Royal Palm Coast Realtor® Association
The information provided by this website is for the personal, non-commercial use of consumers and may not be used for any purpose other than to identify prospective properties consumers may be interested in purchasing.Display of MLS data is usually deemed reliable but is NOT guaranteed accurate.
Datafeed Last updated on May 23, 2025 @ 12:00 am
©2006-2025 brokerIDXsites.com - https://brokerIDXsites.com
Sign Up Now for Free!X
Call Direct: Brokerage Office: Mobile: 352.585.0041
Registration Benefits:
- New Listings & Price Reduction Updates sent directly to your email
- Create Your Own Property Search saved for your return visit.
- "Like" Listings and Create a Favorites List
* NOTICE: By creating your free profile, you authorize us to send you periodic emails about new listings that match your saved searches and related real estate information.If you provide your telephone number, you are giving us permission to call you in response to this request, even if this phone number is in the State and/or National Do Not Call Registry.
Already have an account? Login to your account.

