
- Lori Ann Bugliaro P.A., REALTOR ®
- Tropic Shores Realty
- Helping My Clients Make the Right Move!
- Mobile: 352.585.0041
- Fax: 888.519.7102
- 352.585.0041
- loribugliaro.realtor@gmail.com
Contact Lori Ann Bugliaro P.A.
Schedule A Showing
Request more information
- Home
- Property Search
- Search results
- 8117 Whitford Court, Windermere, FL 34786
Property Photos







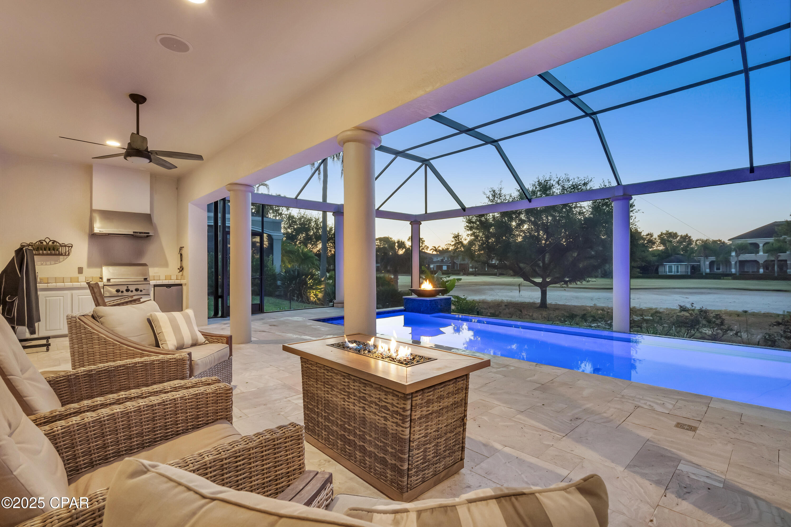




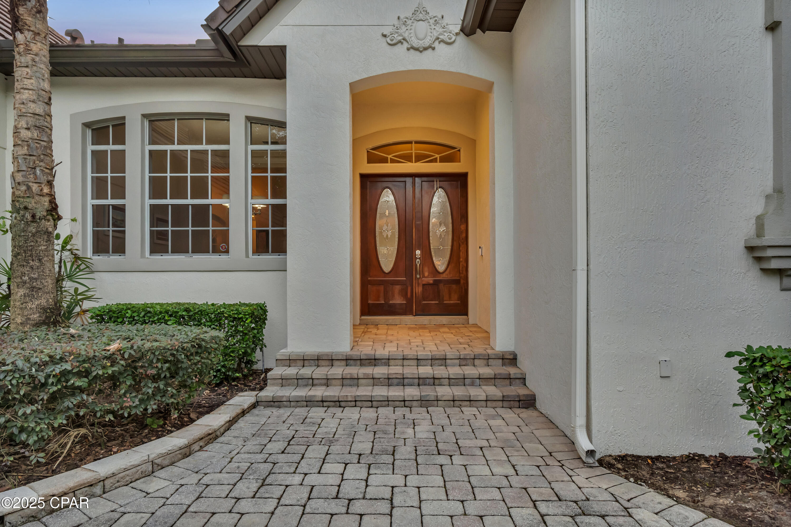

















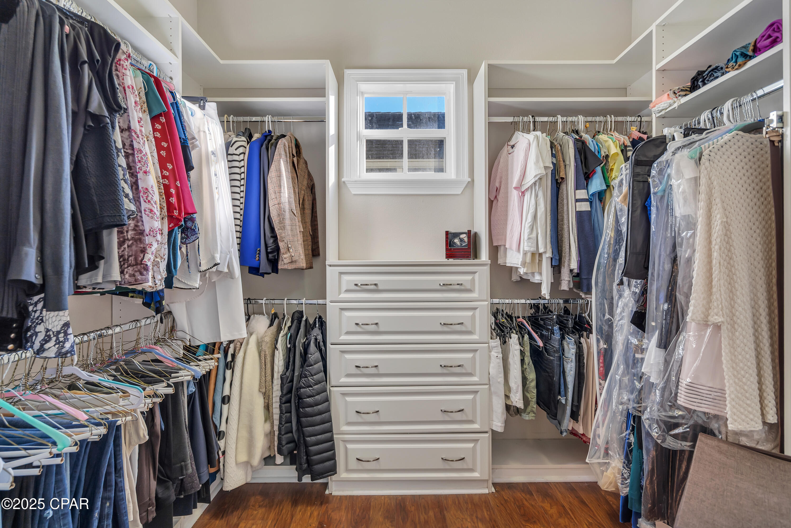







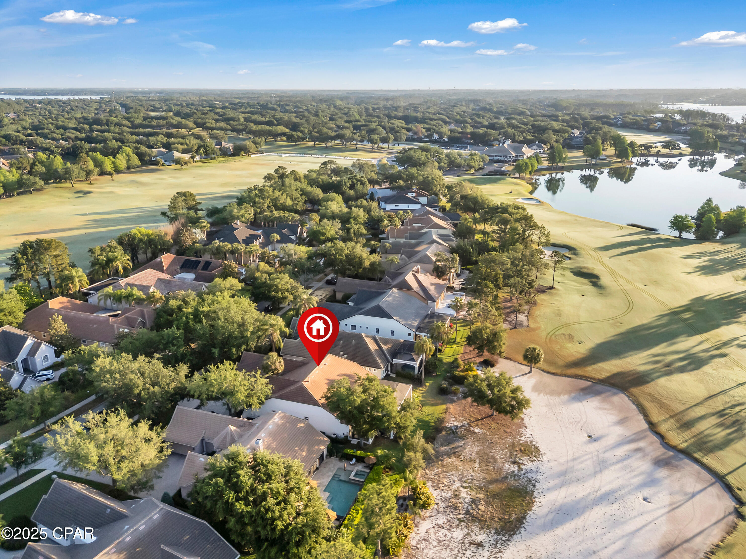




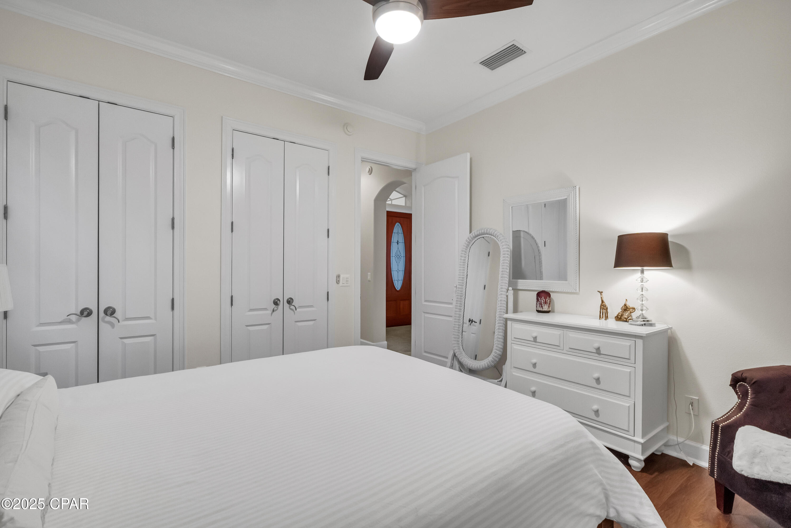










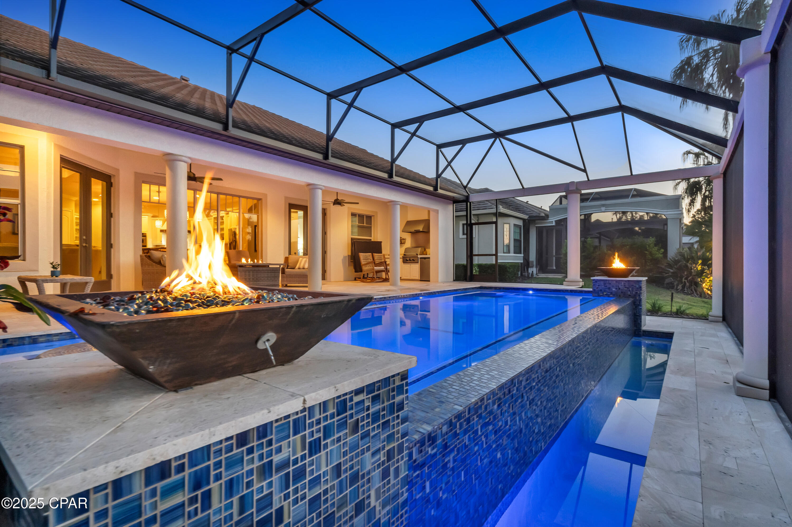










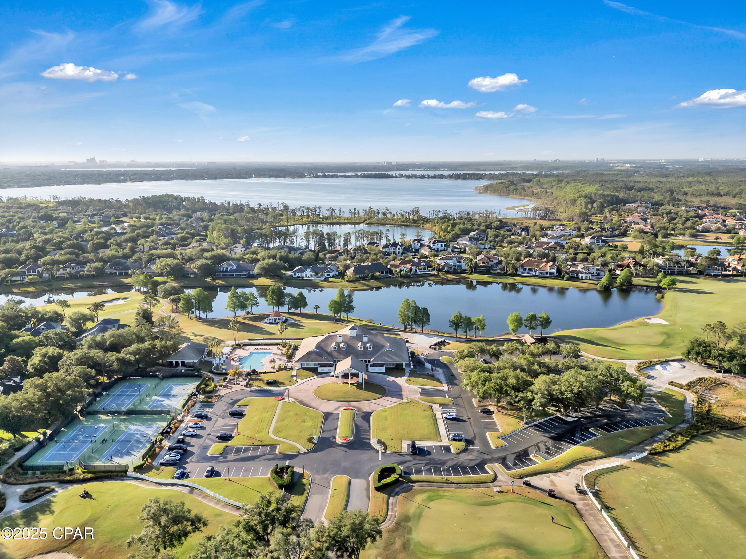

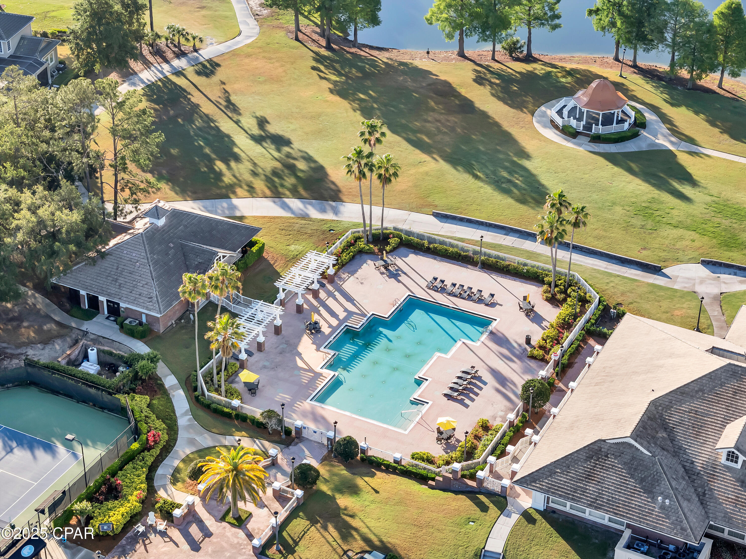

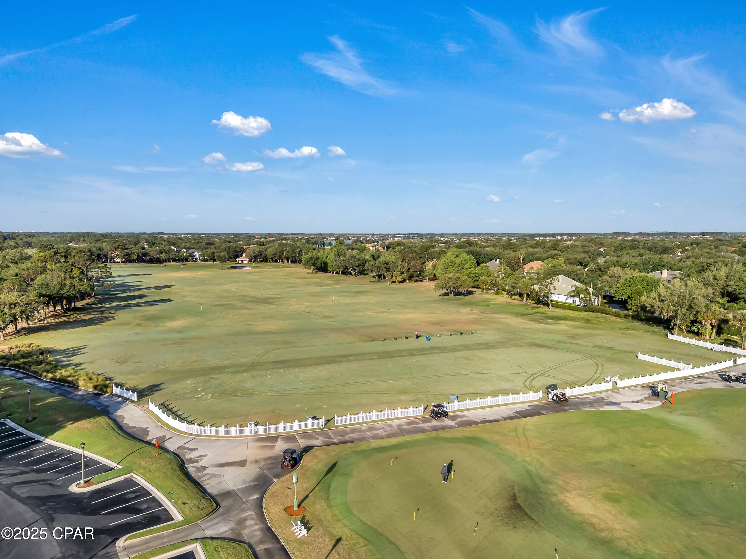








- MLS#: 772548 ( Residential )
- Street Address: 8117 Whitford Court
- Viewed: 40
- Price: $1,599,000
- Price sqft: $0
- Waterfront: No
- Year Built: 2004
- Bldg sqft: 0
- Bedrooms: 4
- Total Baths: 3
- Full Baths: 3
- Garage / Parking Spaces: 3
- Days On Market: 42
- Additional Information
- Geolocation: 28.4559 / -81.5409
- County: ORANGE
- City: Windermere
- Zipcode: 34786
- Subdivision: Other
- Elementary School: Other
- Middle School: Other
- High School: Other
- Provided by: Keller Williams Realty Emerald
- DMCA Notice
-
DescriptionStunning Custom Golf Course Estate in Keene's Pointe Featuring Newly Designed Infinity Pool. Premier Amenities available through the Golden Bear Golf Club membership. Experience the pinnacle of luxury living in this exquisite 4 bedroom, 3 bathroom custom built home nestled along the golf course in Keene's Pointe one of Central Florida's most coveted 24 hour guard gated communities. This residence blends refined architectural details with modern comforts and resort style outdoor living. The interior boasts stunning wood laminate flooring, professional paint, and custom finishes including crown molding, tray ceilings, arched doorways, and built in closets. The open concept kitchen/family room is ideal for entertaining, featuring granite countertops, stainless steel built in appliances, a gas range, dry bar with wine fridge, and a cozy breakfast nook overlooking the pool hosted between 2 different French doors leading to your outside oasis. A separate formal dining room adds elegant hosting space.The expansive primary suite is a true retreat, with a dual headed walk in shower, garden tub, and fully built out custom closet. Outdoor Oasis with Over $230K in High End Upgrades: Step into a stunning outdoor retreat featuring travertine flooring throughout the entire living space. Enjoy a luxurious saltwater, infinity edge pool with two fire bowls and captivating fountain features, all equipped with custom lighting and temperature controlled heating for your comfort. Unwind in the fire pit area, set beneath a tranquil canopy, perfect for peaceful evenings or entertaining guests.Lawn maintenance is included for effortless living. Keene's Pointe residences have access to Lake Butler's Chain of Lakes. Enjoy outdoor adventure fishing, paddleboarding, and canoeing. Close public boat ramp for motorized boating. Optional membership to The Golden Bear Club unlocks elite golf, dining, and social opportunities.
Property Location and Similar Properties
All
Similar
Features
Appliances
- DoubleOven
- Dishwasher
- ElectricWaterHeater
- Disposal
- GasOven
- GasRange
- Microwave
- Refrigerator
- RangeHood
- WineCooler
Association Amenities
- Gated
Home Owners Association Fee
- 3396.00
Home Owners Association Fee Includes
- MaintenanceGrounds
- Security
Carport Spaces
- 0.00
Close Date
- 0000-00-00
Cooling
- CentralAir
- CeilingFans
- Electric
Covered Spaces
- 0.00
Exterior Features
- BuiltInBarbecue
- FirePit
- SprinklerIrrigation
- Porch
- RainGutters
Furnished
- Negotiable
Garage Spaces
- 2.50
Heating
- Central
- Electric
- Fireplaces
- NaturalGas
High School
- Other
Insurance Expense
- 0.00
Interior Features
- BreakfastBar
- TrayCeilings
- Fireplace
- Pantry
- SplitBedrooms
- Shutters
Legal Description
- Lot 541
- Keene's Pointe Unit 2
- according to the plat thereof
- recorded in Plat Book 42
- Page 116
- of the Public Records of Orange County
- Florida.
Living Area
- 3264.00
Lot Features
- Landscaped
- OnGolfCourse
Middle School
- Other
Area Major
- 11 - Other Counties
Net Operating Income
- 0.00
Occupant Type
- Occupied
Open Parking Spaces
- 0.00
Other Expense
- 0.00
Parcel Number
- 29-23-28-4075-05-410
Parking Features
- Attached
- Garage
- GolfCartGarage
- GarageDoorOpener
Pet Deposit
- 0.00
Pool Features
- ElectricHeat
- Infinity
- InGround
- Pool
- Private
- ScreenEnclosure
- SaltWater
Property Type
- Residential
Roof
- Tile
School Elementary
- Other
Security Deposit
- 0.00
Sewer
- SepticTank
Style
- Craftsman
The Range
- 0.00
Trash Expense
- 0.00
Utilities
- SepticAvailable
- UndergroundUtilities
Views
- 40
Year Built
- 2004
Disclaimer: All information provided is deemed to be reliable but not guaranteed.
Listing Data ©2025 Greater Fort Lauderdale REALTORS®
Listings provided courtesy of The Hernando County Association of Realtors MLS.
Listing Data ©2025 REALTOR® Association of Citrus County
Listing Data ©2025 Royal Palm Coast Realtor® Association
The information provided by this website is for the personal, non-commercial use of consumers and may not be used for any purpose other than to identify prospective properties consumers may be interested in purchasing.Display of MLS data is usually deemed reliable but is NOT guaranteed accurate.
Datafeed Last updated on June 7, 2025 @ 12:00 am
©2006-2025 brokerIDXsites.com - https://brokerIDXsites.com
Sign Up Now for Free!X
Call Direct: Brokerage Office: Mobile: 352.585.0041
Registration Benefits:
- New Listings & Price Reduction Updates sent directly to your email
- Create Your Own Property Search saved for your return visit.
- "Like" Listings and Create a Favorites List
* NOTICE: By creating your free profile, you authorize us to send you periodic emails about new listings that match your saved searches and related real estate information.If you provide your telephone number, you are giving us permission to call you in response to this request, even if this phone number is in the State and/or National Do Not Call Registry.
Already have an account? Login to your account.

