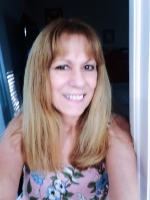
- Lori Ann Bugliaro P.A., REALTOR ®
- Tropic Shores Realty
- Helping My Clients Make the Right Move!
- Mobile: 352.585.0041
- Fax: 888.519.7102
- 352.585.0041
- loribugliaro.realtor@gmail.com
Contact Lori Ann Bugliaro P.A.
Schedule A Showing
Request more information
- Home
- Property Search
- Search results
- 616 Wheaton Trent Place, Tampa, FL 33619
Property Photos





























- MLS#: TB8380563 ( Residential )
- Street Address: 616 Wheaton Trent Place
- Viewed: 12
- Price: $420,000
- Price sqft: $156
- Waterfront: No
- Year Built: 2007
- Bldg sqft: 2700
- Bedrooms: 3
- Total Baths: 3
- Full Baths: 2
- 1/2 Baths: 1
- Garage / Parking Spaces: 2
- Days On Market: 22
- Additional Information
- Geolocation: 27.9435 / -82.4031
- County: HILLSBOROUGH
- City: Tampa
- Zipcode: 33619
- Subdivision: Palm River Twnhms Ph 1
- Elementary School: Palm River HB
- Middle School: Giunta Middle HB
- High School: Blake HB
- Provided by: LPT REALTY, LLC
- DMCA Notice
-
DescriptionBACK ON THE MARKET! Welcome to your dream home in a gated, waterfront communitycompletely refreshed and ready for you! FLOOD FREE through every storm and just 10 minutes from downtown Tampa, this boldly updated, end unit welcomes you with tiered luxury across three levels, with the first being devoted to a tandem two car garage. The second floor welcomes you with an open and airy living space, anchored by a vibrant custom accent wall and flooded with natural light. Chevron pattern LVP flooring flows seamlessly throughout, while picture frame molding adds depth and drama to the space. The kitchen commands attention with custom western red cedar open box shelving, elegant quartz counter tops, and porcelain tile back splash extending to the ceiling. Adjacent to the kitchen, a beautifully appointed powder bath features high end fixtures and custom accents, marrying everyday convenience with bold style. Off the living space, step onto the screened in balcony that has been completely transformed into a serene and peaceful oasis. The third floor is where you'll find the primary suite which boasts an updated en suite, dual closets with built in features, and a private balcony. Two additional bedrooms, a second updated full bathroom, and a dedicated laundry room complete this level, with abundant storage throughout. This unit isn't just a stunner practical upgrades round out this move in ready home including a brand new water heater (2025), new roof (2023) and A/C unit (2020). The beautifully maintained community boasts low HOA fees and a slate of recent improvements including a newly installed dock overlooking the bay, freshly paved roads, and enhanced landscaping. With high end finishes, standout design features, and direct water access, this turnkey home is truly a rare find. All of this at a price point that makes waterfront living an irresistible reality schedule your tour today!
Property Location and Similar Properties
All
Similar
Features
Possible Terms
- Cash
- Conventional
- FHA
- VaLoan
Appliances
- Dryer
- Dishwasher
- ElectricWaterHeater
- Disposal
- Range
- Refrigerator
- WineRefrigerator
Association Amenities
- MaintenanceGrounds
- Gated
- Pool
- CableTv
Home Owners Association Fee
- 350.00
Home Owners Association Fee Includes
- CableTv
- Internet
- MaintenanceGrounds
- MaintenanceStructure
- PestControl
- Pools
Carport Spaces
- 0.00
Close Date
- 0000-00-00
Cooling
- CentralAir
- CeilingFans
Country
- US
Covered Spaces
- 0.00
Exterior Features
- Balcony
Flooring
- Vinyl
Garage Spaces
- 2.00
Heating
- Central
High School
- Blake-HB
Insurance Expense
- 0.00
Interior Features
- BuiltInFeatures
- CeilingFans
- WindowTreatments
Legal Description
- PALM RIVER TOWNHOMES PHASE 1 LOT 4 BLOCK 8
Levels
- ThreeOrMore
Living Area
- 1572.00
Lot Features
- DeadEnd
- NearPublicTransit
- Landscaped
Middle School
- Giunta Middle-HB
Area Major
- 33619 - Tampa / Palm River / Progress Village
Net Operating Income
- 0.00
Occupant Type
- Owner
Open Parking Spaces
- 0.00
Other Expense
- 0.00
Parcel Number
- U-21-29-19-86V-000008-00004.0
Parking Features
- Driveway
- Guest
- Oversized
- Tandem
Pet Deposit
- 0.00
Pets Allowed
- CatsOk
- DogsOk
- Yes
Pool Features
- Gunite
- InGround
- Association
- Community
Property Type
- Residential
Roof
- Shingle
School Elementary
- Palm River-HB
Security Deposit
- 0.00
Sewer
- PublicSewer
Tax Year
- 2024
The Range
- 0.00
Trash Expense
- 0.00
Utilities
- CableAvailable
- ElectricityConnected
- HighSpeedInternetAvailable
- SewerConnected
- WaterConnected
View
- ParkGreenbelt
- TreesWoods
Views
- 12
Virtual Tour Url
- https://www.propertypanorama.com/instaview/stellar/TB8380563
Water Source
- Public
Year Built
- 2007
Zoning Code
- PD
Disclaimer: All information provided is deemed to be reliable but not guaranteed.
Listing Data ©2025 Greater Fort Lauderdale REALTORS®
Listings provided courtesy of The Hernando County Association of Realtors MLS.
Listing Data ©2025 REALTOR® Association of Citrus County
Listing Data ©2025 Royal Palm Coast Realtor® Association
The information provided by this website is for the personal, non-commercial use of consumers and may not be used for any purpose other than to identify prospective properties consumers may be interested in purchasing.Display of MLS data is usually deemed reliable but is NOT guaranteed accurate.
Datafeed Last updated on May 23, 2025 @ 12:00 am
©2006-2025 brokerIDXsites.com - https://brokerIDXsites.com
Sign Up Now for Free!X
Call Direct: Brokerage Office: Mobile: 352.585.0041
Registration Benefits:
- New Listings & Price Reduction Updates sent directly to your email
- Create Your Own Property Search saved for your return visit.
- "Like" Listings and Create a Favorites List
* NOTICE: By creating your free profile, you authorize us to send you periodic emails about new listings that match your saved searches and related real estate information.If you provide your telephone number, you are giving us permission to call you in response to this request, even if this phone number is in the State and/or National Do Not Call Registry.
Already have an account? Login to your account.

