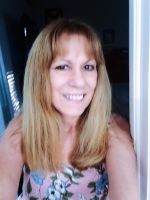
- Lori Ann Bugliaro P.A., REALTOR ®
- Tropic Shores Realty
- Helping My Clients Make the Right Move!
- Mobile: 352.585.0041
- Fax: 888.519.7102
- 352.585.0041
- loribugliaro.realtor@gmail.com
Contact Lori Ann Bugliaro P.A.
Schedule A Showing
Request more information
- Home
- Property Search
- Search results
- 940 Club Cresswind Drive, Lady Lake, FL 32159
Property Photos































- MLS#: O6309752 ( Single Family )
- Street Address: 940 Club Cresswind Drive
- Viewed: 11
- Price: $549,990
- Price sqft: $201
- Waterfront: No
- Year Built: 2025
- Bldg sqft: 2732
- Bedrooms: 2
- Total Baths: 2
- Full Baths: 2
- Garage / Parking Spaces: 2
- Days On Market: 49
- Additional Information
- Geolocation: 28.9073 / -81.944
- County: LAKE
- City: Lady Lake
- Zipcode: 32159
- Subdivision: Kh Cw Hammock Oaks Llc
- Provided by: KSH REALTY LLC
- DMCA Notice
-
DescriptionUnder Construction. **NEW CONSTRUCTION** Home will be available in June. Model photos used for reference. This elegant Jade model offers 2 Bedroom, 2 Bathroom, Flex Room, and 2 Car garage, and sits on a premium lot in a gated community, offering privacy with no homes behind it. Designed for comfort and style, the extended covered lanai and 4' garage extension provide extra space for relaxation and convenience. Inside, the frameless European style shaker cabinets, luxury veined quartz countertops, and upgraded large cabinet crown molding elevate the kitchens sophistication. Thoughtful storage solutions, including pot and pan drawers and a decorative island wrap in a contrast color, enhance both style and functionality. The owners suite extension creates a spacious retreat, featuring a frameless shower enclosure with a pebble tile shower floor for a spa like feel. Bathrooms showcase tile extending to the ceiling for a refined finish. Wood look tile in the main living and flex space, along with upgraded carpet in the bedrooms, ensures a balance of durability and warmth. A designer glass and wrought iron front door, tray ceilings, and a washable flat interior paint color complete the homes polished aesthetic.
Property Location and Similar Properties
All
Similar
Features
Possible Terms
- Cash
- Conventional
- FHA
- VaLoan
Possible Terms
- Cash
- Conventional
- FHA
- VaLoan
Property Type
- Single Family
Views
- 11
Disclaimer: All information provided is deemed to be reliable but not guaranteed.
Listing Data ©2025 Greater Fort Lauderdale REALTORS®
Listings provided courtesy of The Hernando County Association of Realtors MLS.
Listing Data ©2025 REALTOR® Association of Citrus County
Listing Data ©2025 Royal Palm Coast Realtor® Association
The information provided by this website is for the personal, non-commercial use of consumers and may not be used for any purpose other than to identify prospective properties consumers may be interested in purchasing.Display of MLS data is usually deemed reliable but is NOT guaranteed accurate.
Datafeed Last updated on July 5, 2025 @ 12:00 am
©2006-2025 brokerIDXsites.com - https://brokerIDXsites.com
Sign Up Now for Free!X
Call Direct: Brokerage Office: Mobile: 352.585.0041
Registration Benefits:
- New Listings & Price Reduction Updates sent directly to your email
- Create Your Own Property Search saved for your return visit.
- "Like" Listings and Create a Favorites List
* NOTICE: By creating your free profile, you authorize us to send you periodic emails about new listings that match your saved searches and related real estate information.If you provide your telephone number, you are giving us permission to call you in response to this request, even if this phone number is in the State and/or National Do Not Call Registry.
Already have an account? Login to your account.

