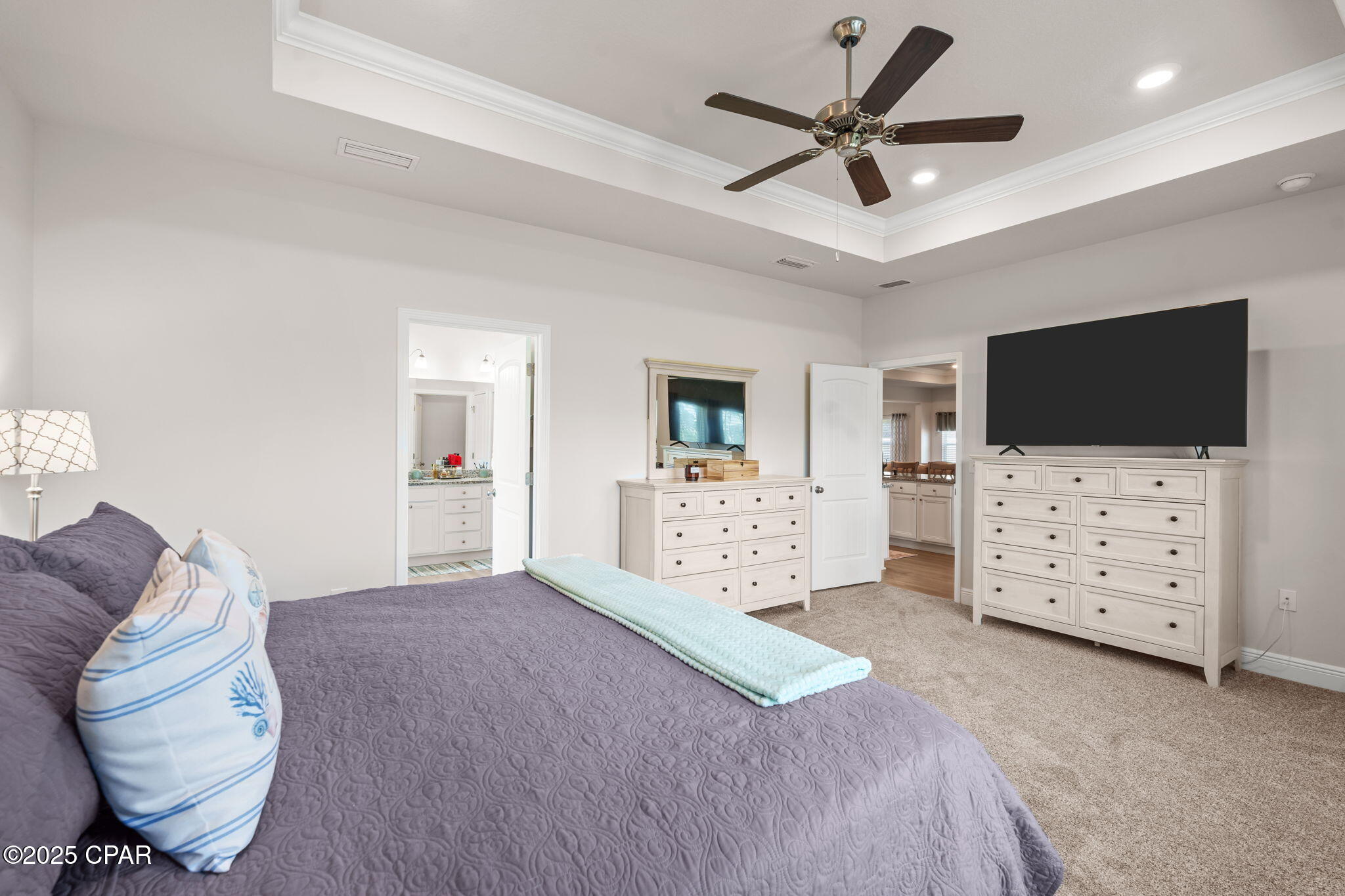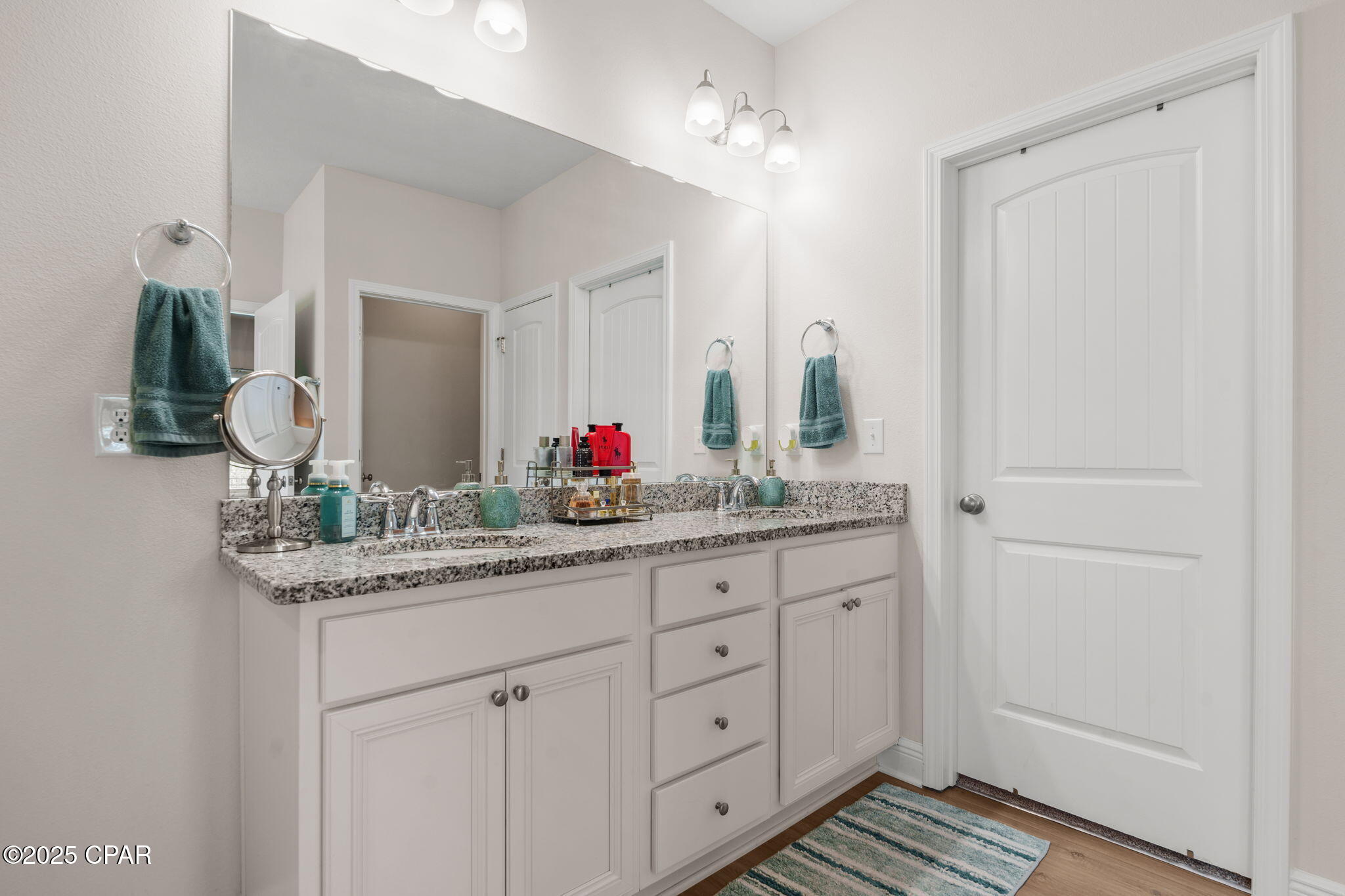
- Lori Ann Bugliaro P.A., REALTOR ®
- Tropic Shores Realty
- Helping My Clients Make the Right Move!
- Mobile: 352.585.0041
- Fax: 888.519.7102
- 352.585.0041
- loribugliaro.realtor@gmail.com
Contact Lori Ann Bugliaro P.A.
Schedule A Showing
Request more information
- Home
- Property Search
- Search results
- 124 Talbot Street, Panama City, FL 32409
Property Photos


















































- MLS#: 773715 ( Residential )
- Street Address: 124 Talbot Street
- Viewed: 65
- Price: $500,000
- Price sqft: $0
- Waterfront: No
- Year Built: 2020
- Bldg sqft: 0
- Bedrooms: 4
- Total Baths: 4
- Full Baths: 3
- 1/2 Baths: 1
- Garage / Parking Spaces: 3
- Days On Market: 45
- Additional Information
- Geolocation: 30.2709 / -85.6686
- County: BAY
- City: Panama City
- Zipcode: 32409
- Subdivision: Fanning Bayou
- Elementary School: Southport
- Middle School: Deane Bozeman
- High School: Deane Bozeman
- Provided by: Keller Williams Success Realty
- DMCA Notice
-
DescriptionWelcome to your new oasis in one of Bay County's most coveted neighborhoods! This stunning Camden floor plan home offers the perfect blend of luxury and comfort. Step inside and be greeted by a pristine interior with new carpet throughout all bedrooms, an extended driveway accommodating up to 7 cars, and a brand new roof. The foyer opens into a spacious living room and formal dining area, perfect for entertaining. The chef inspired kitchen is a culinary delight, featuring a large island that seats four, an abundance of cabinets, and a generous pantry. Adjacent is a cozy dining space overlooking the lush backyard oasis. Your primary suite is a sanctuary of its own, boasting ample space, an attached full bathroom with a walk in shower, soaker tub, and a massive walk in closet. Need space for guests or family members? Discover a private bedroom with its own full bathroom and an additional attached room ideal for a living area, office, or playroom. Two additional bedrooms share a convenient Jack & Jill style bathroom, while guests have easy access to a separate half bathroom. Outside, enjoy a large fully fenced backyard backing onto a serene wooded area and a screened in patio. This community offers resort style amenities including a pool, hot tub, playground, and pavilion with gas grills. Located just 22 miles from Tyndall Airforce Base, 15 minutes to Lynn Haven, 20 minutes to North Florida Beaches International Airport, and 25 minutes to Pier Park at the west end of Panama City beach, this home is perfectly situated for convenience and enjoyment.
Property Location and Similar Properties
All
Similar
Features
Possible Terms
- Cash
- Conventional
- FHA
- UsdaLoan
- VaLoan
Appliances
- Dishwasher
- ElectricRange
- ElectricWaterHeater
- Disposal
- Microwave
- Refrigerator
Home Owners Association Fee
- 416.16
Home Owners Association Fee Includes
- AssociationManagement
- MaintenanceGrounds
- Playground
- Pools
Carport Spaces
- 0.00
Close Date
- 0000-00-00
Cooling
- CentralAir
- CeilingFans
- Electric
Covered Spaces
- 0.00
Exterior Features
- SprinklerIrrigation
- Porch
Fencing
- Fenced
Furnished
- Unfurnished
Garage Spaces
- 3.00
Heating
- Central
- Electric
High School
- Deane Bozeman
Insurance Expense
- 0.00
Interior Features
- BreakfastBar
- TrayCeilings
- HighCeilings
- KitchenIsland
- Pantry
- RecessedLighting
- SplitBedrooms
- SmartHome
Legal Description
- FANNING BAYOU PH 6 LOT 32 ORB 4332 P 2362
Living Area
- 2796.00
Lot Features
- CulDeSac
- Landscaped
Middle School
- Deane Bozeman
Area Major
- 04 - Bay County - North
Net Operating Income
- 0.00
Occupant Type
- Occupied
Open Parking Spaces
- 0.00
Other Expense
- 0.00
Other Structures
- PoolHouse
Parcel Number
- 08428-150-320
Parking Features
- Attached
- Driveway
- Garage
- GarageDoorOpener
- Oversized
- Paved
Pet Deposit
- 0.00
Pool Features
- Fenced
- Gunite
- InGround
- Pool
- Community
Property Type
- Residential
Road Frontage Type
- CountyRoad
Roof
- Composition
- Shingle
School Elementary
- Southport
Security Deposit
- 0.00
Style
- Craftsman
The Range
- 0.00
Trash Expense
- 0.00
Views
- 65
Year Built
- 2020
Disclaimer: All information provided is deemed to be reliable but not guaranteed.
Listing Data ©2025 Greater Fort Lauderdale REALTORS®
Listings provided courtesy of The Hernando County Association of Realtors MLS.
Listing Data ©2025 REALTOR® Association of Citrus County
Listing Data ©2025 Royal Palm Coast Realtor® Association
The information provided by this website is for the personal, non-commercial use of consumers and may not be used for any purpose other than to identify prospective properties consumers may be interested in purchasing.Display of MLS data is usually deemed reliable but is NOT guaranteed accurate.
Datafeed Last updated on July 4, 2025 @ 12:00 am
©2006-2025 brokerIDXsites.com - https://brokerIDXsites.com
Sign Up Now for Free!X
Call Direct: Brokerage Office: Mobile: 352.585.0041
Registration Benefits:
- New Listings & Price Reduction Updates sent directly to your email
- Create Your Own Property Search saved for your return visit.
- "Like" Listings and Create a Favorites List
* NOTICE: By creating your free profile, you authorize us to send you periodic emails about new listings that match your saved searches and related real estate information.If you provide your telephone number, you are giving us permission to call you in response to this request, even if this phone number is in the State and/or National Do Not Call Registry.
Already have an account? Login to your account.

