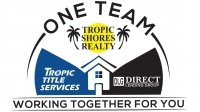
- Lori Ann Bugliaro P.A., REALTOR ®
- Tropic Shores Realty
- Helping My Clients Make the Right Move!
- Mobile: 352.585.0041
- Fax: 888.519.7102
- 352.585.0041
- loribugliaro.realtor@gmail.com
Contact Lori Ann Bugliaro P.A.
Schedule A Showing
Request more information
- Home
- Property Search
- Search results
- 2807 57th Street S, Gulfport, FL 33707
Property Photos
















































































































- MLS#: TB8388842 ( Single Family )
- Street Address: 2807 57th Street S
- Viewed: 26
- Price: $899,750
- Price sqft: $250
- Waterfront: No
- Year Built: 2004
- Bldg sqft: 3592
- Bedrooms: 3
- Total Baths: 2
- Full Baths: 2
- Garage / Parking Spaces: 4
- Days On Market: 158
- Additional Information
- Geolocation: 27.742 / -82.7105
- County: PINELLAS
- City: Gulfport
- Zipcode: 33707
- Subdivision: Boca Ceiga Park
- Elementary School: Gulfport
- Middle School: Azalea
- High School: Boca Ciega
- Provided by: EXP REALTY LLC
- DMCA Notice
-
DescriptionWelcome to 2807 57th Street S, a beautifully updated two story home nestled in Gulfports vibrant Art District neighborhood. This 3 bedroom, 2 bath residence comprising two lots, offers exceptional living space (**1808sf upstairs and over 1400sf BONUS space downstairs**), combining modern updates with Gulfport charm. Upstairs, enjoy a light and open layout perfect for both daily living and entertaining. The kitchen has been thoughtfully renovated with BRAND NEW stainless steel appliances, hardware, fixtures, disposal, and elegant quartz countertops. Enjoy the spacious master bathroom outfitted with BRAND NEW vanity and huge master shower all with stylish gold accents. The ground floor features OVER 600 SQUARE FEET of versatile BONUS SPACE and over 800 SQAURE FEET of GARAGE spacenot included in the heated square footagejust steps from your private outdoor oasis. Enjoy a heated inground pool and spa with a brand new pool pump, all surrounded by a privacy fence for serene relaxation. Car enthusiasts will love the **RARE 4 CAR GARAGE** offering extensive space for vehicles, toys, or workshop needs. An **ELEVATOR**, originally installed when the home was built and recently serviced, provides convenient access between levels. Ideally located a few blocks from Boca Ciega Bay, as well as Downtown Gulfports charming shops, dining, and galleries, this home offers the perfect blend of style, function, and location in one of Tampa Bays most eclectic coastal communities.
Property Location and Similar Properties
All
Similar
Features
Possible Terms
- Cash
- Conventional
- FHA
- VaLoan
Possible Terms
- Cash
- Conventional
- FHA
- VaLoan
Property Type
- Single Family
Views
- 26
Disclaimer: All information provided is deemed to be reliable but not guaranteed.
Listing Data ©2025 Greater Fort Lauderdale REALTORS®
Listings provided courtesy of The Hernando County Association of Realtors MLS.
Listing Data ©2025 REALTOR® Association of Citrus County
Listing Data ©2025 Royal Palm Coast Realtor® Association
The information provided by this website is for the personal, non-commercial use of consumers and may not be used for any purpose other than to identify prospective properties consumers may be interested in purchasing.Display of MLS data is usually deemed reliable but is NOT guaranteed accurate.
Datafeed Last updated on October 26, 2025 @ 12:00 am
©2006-2025 brokerIDXsites.com - https://brokerIDXsites.com
Sign Up Now for Free!X
Call Direct: Brokerage Office: Mobile: 352.585.0041
Registration Benefits:
- New Listings & Price Reduction Updates sent directly to your email
- Create Your Own Property Search saved for your return visit.
- "Like" Listings and Create a Favorites List
* NOTICE: By creating your free profile, you authorize us to send you periodic emails about new listings that match your saved searches and related real estate information.If you provide your telephone number, you are giving us permission to call you in response to this request, even if this phone number is in the State and/or National Do Not Call Registry.
Already have an account? Login to your account.

