
- Lori Ann Bugliaro P.A., REALTOR ®
- Tropic Shores Realty
- Helping My Clients Make the Right Move!
- Mobile: 352.585.0041
- Fax: 888.519.7102
- 352.585.0041
- loribugliaro.realtor@gmail.com
Contact Lori Ann Bugliaro P.A.
Schedule A Showing
Request more information
- Home
- Property Search
- Search results
- 9 Inlet Heights Lane, Inlet Beach, FL 32461
Property Photos
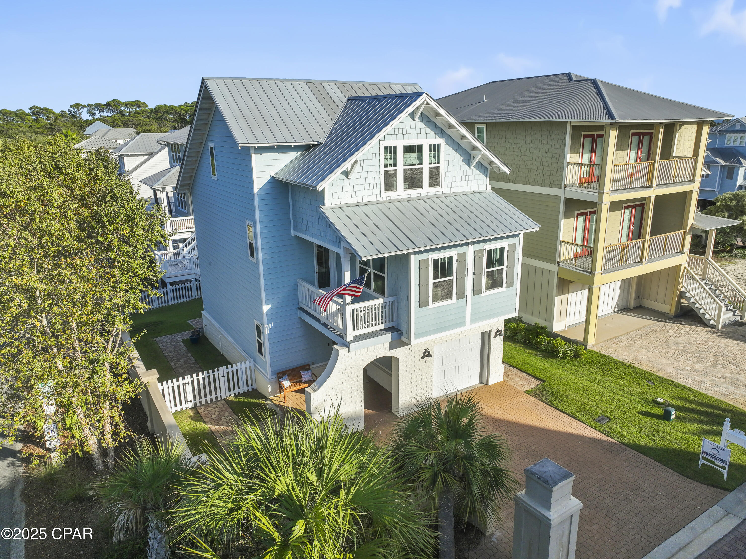







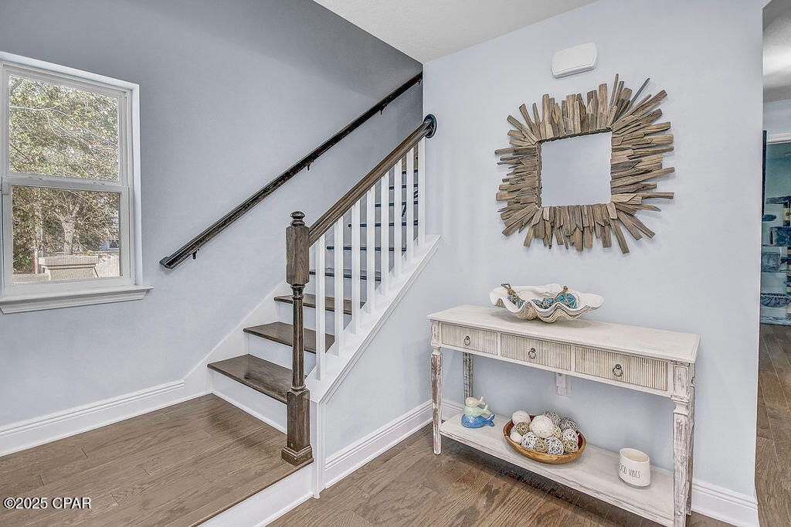
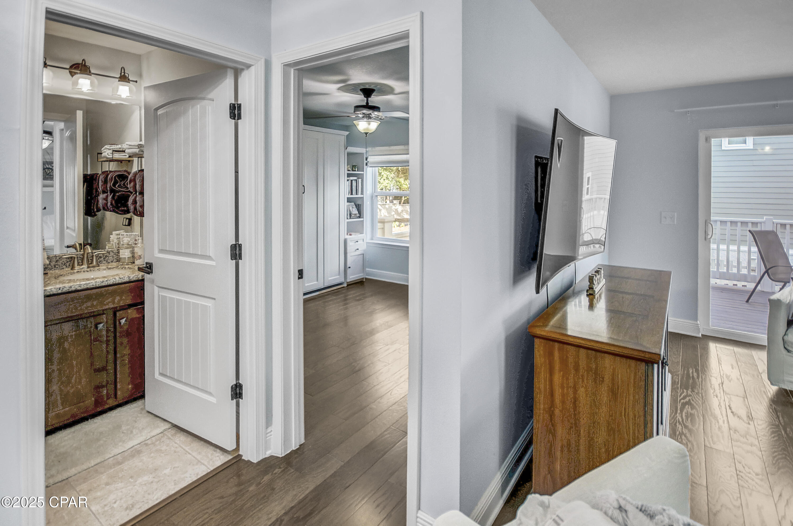










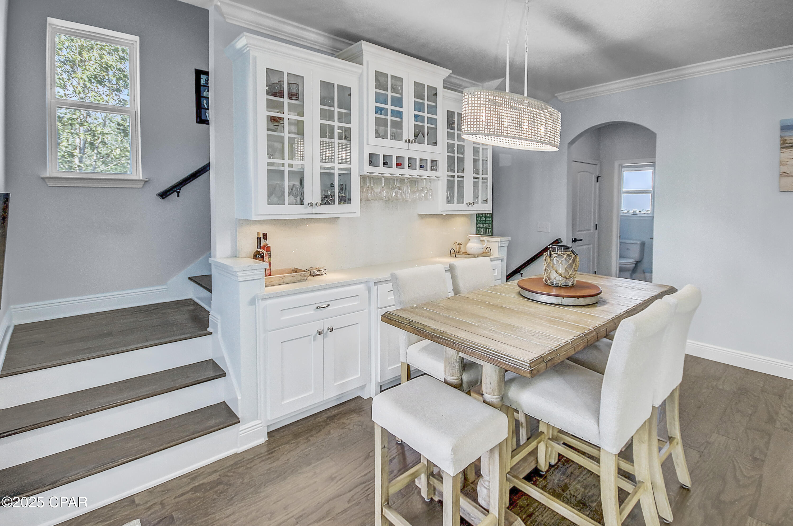



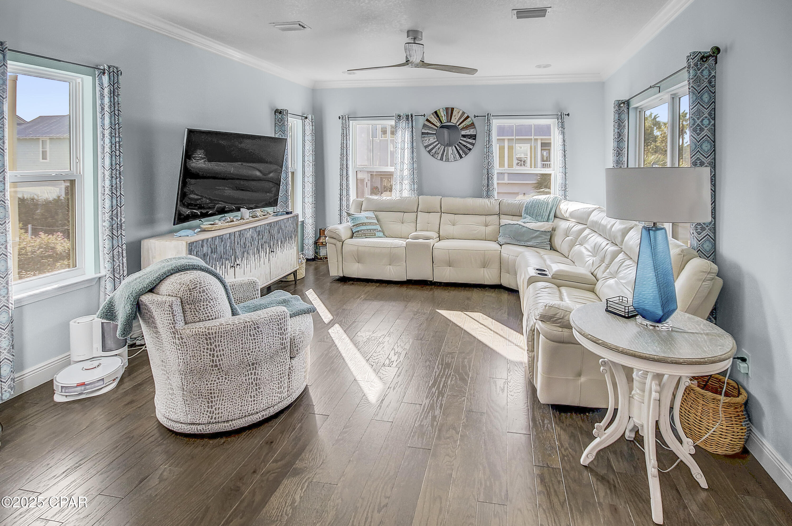
















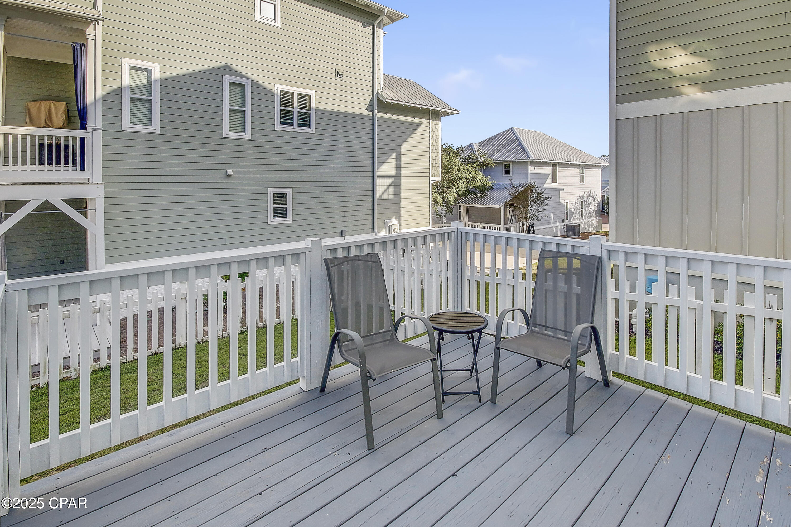








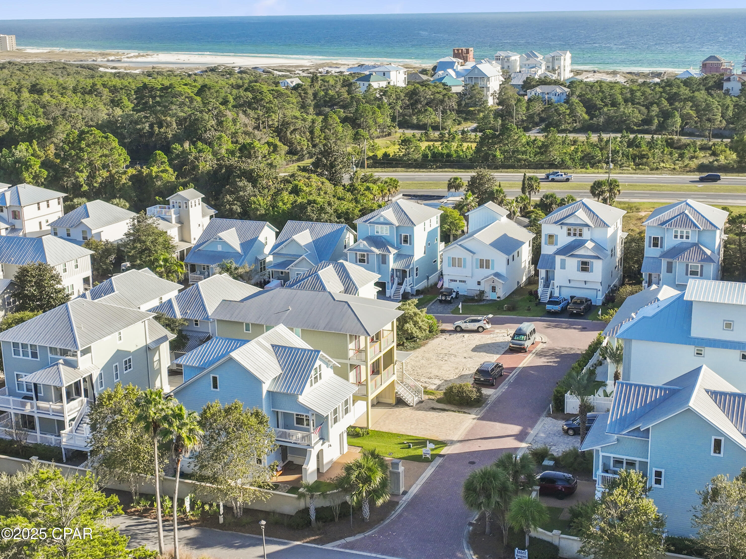
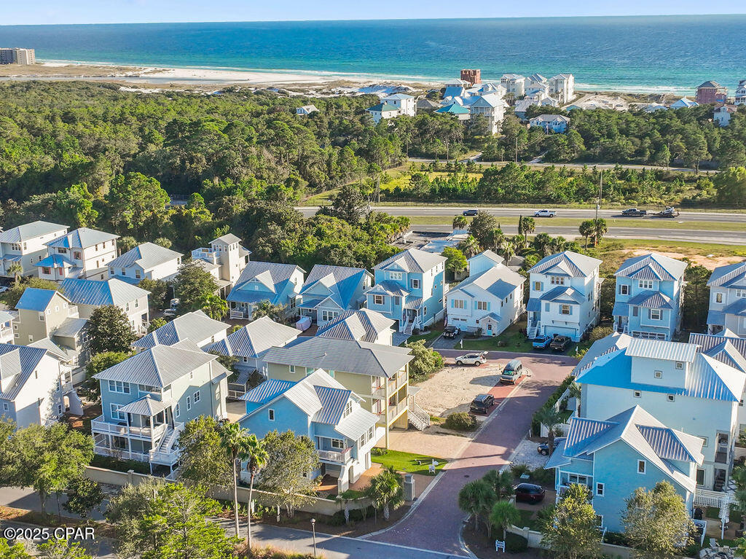

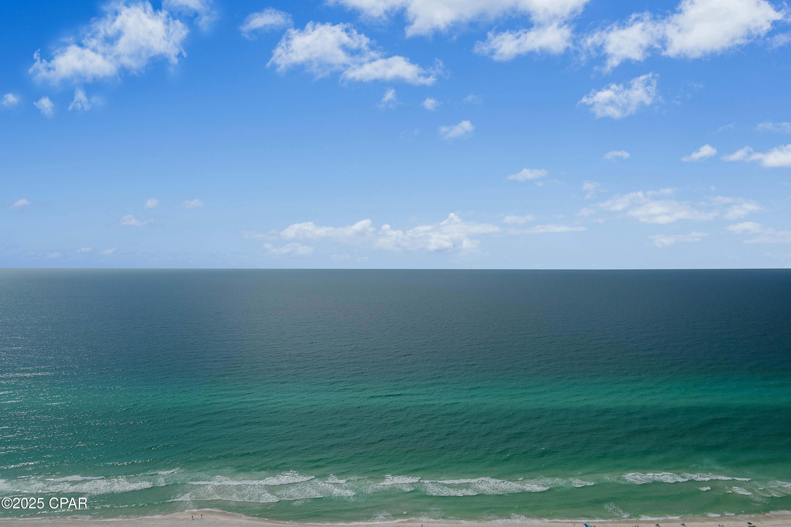



Reduced
- MLS#: 773820 ( Residential )
- Street Address: 9 Inlet Heights Lane
- Viewed: 26
- Price: $854,000
- Price sqft: $0
- Waterfront: Yes
- Wateraccess: Yes
- Waterfront Type: Waterfront
- Year Built: 2016
- Bldg sqft: 0
- Bedrooms: 3
- Total Baths: 3
- Full Baths: 3
- Garage / Parking Spaces: 1
- Days On Market: 45
- Additional Information
- Geolocation: 30.2756 / -85.9977
- County: WALTON
- City: Inlet Beach
- Zipcode: 32461
- Subdivision: [no Recorded Subdiv]
- Elementary School: Dune Lakes
- Middle School: Emerald Coast
- High School: South Walton
- Provided by: Counts Real Estate Group Inc
- DMCA Notice
-
DescriptionAVAILABLE TO EASILY SHOW all week starting 6/30/2025 7/6/2025. Welcome to 9 Inlet Heights Lane located in prime Inlet Beach a beautifully designed 3 bedroom, 3 bathroom beach style home with a bonus room, located in the heart of the highly sought after Inlet Heights community. Built in 2016 by Holiday Builders, this 2,239 sq ft residence offers a seamless blend of coastal charm, comfort, and functionality perfect as a primary home, vacation getaway, or short term rental investment.From the moment you arrive, the home's curb appeal stands out with a brick paver driveway, welcoming brick archway, and manicured corner lot setting. Step inside to discover stunning hardwood floors, a bright open concept living and dining area, and a kitchen featuring granite countertops, stainless steel appliances, new tiled backsplash, and full overlay cabinetry. A custom coastal bar and built in cabinets adds to the dining area making entertaining effortless.The layout is thoughtfully designed with one bedroom and a full bathroom on the first level along with a spacious bonus room ideal for a kids' bunk room, media room, or extra guest space. Upstairs, the second level offers an additional guest bedroom and bathroom, along with access to a relaxing covered balcony perfect for your morning coffee or evening wine.The third floor is reserved for the show stopping primary suite, complete with a tray ceiling, crown molding, oversized walk in closet, and a luxurious en suite bath with double vanities, granite counters, and a tiled walk in shower. The suite also includes a generous sitting area that can serve as a cozy reading nook or home office, all bathed in natural light.Enjoy outdoor living on the open back deck overlooking the fenced yard ideal for cookouts, gardening, or relaxing after a beach day. The one car garage offers plenty of storage space for your golf cart, bikes, fishing poles and beach gear.Community amenities include a scenic pool and dock overlooking Lake Powell one of the largest coastal dune lakes in the country. Located in Flood Zone X, this home does not require flood insurance. You're less than a quarter mile to the Gulf of Mexico's largest Walton County beach access and Lake Powell, and just minutes from Camp Helen State Park, 30Avenue shopping, Rosemary and Alys Beach, and top rated dining and entertainment.Whether you're looking for a full time residence, vacation home, or income producing rental, this turnkey beach home offers an unbeatable location and exceptional value near some of 30A's most exclusive communities.
Property Location and Similar Properties
All
Similar
Features
Possible Terms
- Conventional
- FHA
- VaLoan
Waterfront Description
- Waterfront
Appliances
- Dryer
- Dishwasher
- ElectricOven
- ElectricRange
- ElectricWaterHeater
- Disposal
- Microwave
- Refrigerator
- Washer
Home Owners Association Fee
- 1200.00
Home Owners Association Fee Includes
- Clubhouse
- Pools
Carport Spaces
- 0.00
Close Date
- 0000-00-00
Cooling
- CentralAir
Covered Spaces
- 0.00
Exterior Features
- Balcony
- SprinklerIrrigation
- StormSecurityShutters
Fencing
- Partial
Furnished
- Furnished
Garage Spaces
- 1.00
Heating
- Electric
High School
- South Walton
Insurance Expense
- 0.00
Interior Features
- CofferedCeilings
- KitchenIsland
- RecessedLighting
Legal Description
- LOT 16 INLET HEIGHTS S/D PB 17-2 OR 2886-1302 OR 2929-3457 OR 2933-4504 OR 3026-1883 OR 3065-509
Living Area
- 2239.00
Lot Features
- CornerLot
- DeadEnd
- Waterfront
Middle School
- Emerald Coast
Area Major
- 12 - Walton County
Net Operating Income
- 0.00
Occupant Type
- Occupied
Open Parking Spaces
- 0.00
Other Expense
- 0.00
Parcel Number
- 36-3S-18-16190-000-0160
Parking Features
- Attached
- Garage
- GarageDoorOpener
Pet Deposit
- 0.00
Pool Features
- Community
- Pool
Property Type
- Residential
Road Frontage Type
- CountyRoad
Roof
- Metal
School Elementary
- Dune Lakes
Security Deposit
- 0.00
Style
- Coastal
Tax Year
- 2024
The Range
- 0.00
Trash Expense
- 0.00
Utilities
- CableConnected
Views
- 26
Year Built
- 2016
Disclaimer: All information provided is deemed to be reliable but not guaranteed.
Listing Data ©2025 Greater Fort Lauderdale REALTORS®
Listings provided courtesy of The Hernando County Association of Realtors MLS.
Listing Data ©2025 REALTOR® Association of Citrus County
Listing Data ©2025 Royal Palm Coast Realtor® Association
The information provided by this website is for the personal, non-commercial use of consumers and may not be used for any purpose other than to identify prospective properties consumers may be interested in purchasing.Display of MLS data is usually deemed reliable but is NOT guaranteed accurate.
Datafeed Last updated on July 6, 2025 @ 12:00 am
©2006-2025 brokerIDXsites.com - https://brokerIDXsites.com
Sign Up Now for Free!X
Call Direct: Brokerage Office: Mobile: 352.585.0041
Registration Benefits:
- New Listings & Price Reduction Updates sent directly to your email
- Create Your Own Property Search saved for your return visit.
- "Like" Listings and Create a Favorites List
* NOTICE: By creating your free profile, you authorize us to send you periodic emails about new listings that match your saved searches and related real estate information.If you provide your telephone number, you are giving us permission to call you in response to this request, even if this phone number is in the State and/or National Do Not Call Registry.
Already have an account? Login to your account.

