
- Lori Ann Bugliaro P.A., REALTOR ®
- Tropic Shores Realty
- Helping My Clients Make the Right Move!
- Mobile: 352.585.0041
- Fax: 888.519.7102
- 352.585.0041
- loribugliaro.realtor@gmail.com
Contact Lori Ann Bugliaro P.A.
Schedule A Showing
Request more information
- Home
- Property Search
- Search results
- 58 Hightide Way, Inlet Beach, FL 32413
Property Photos
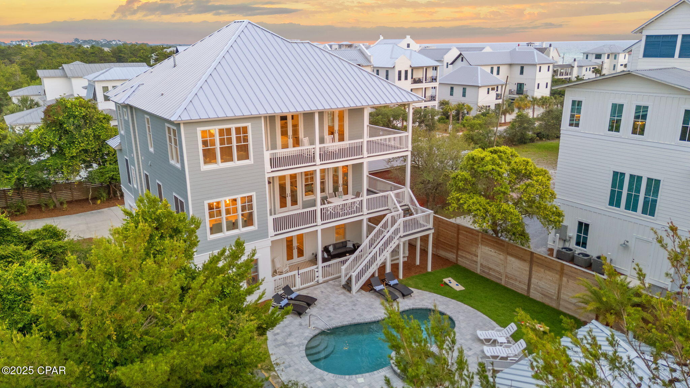




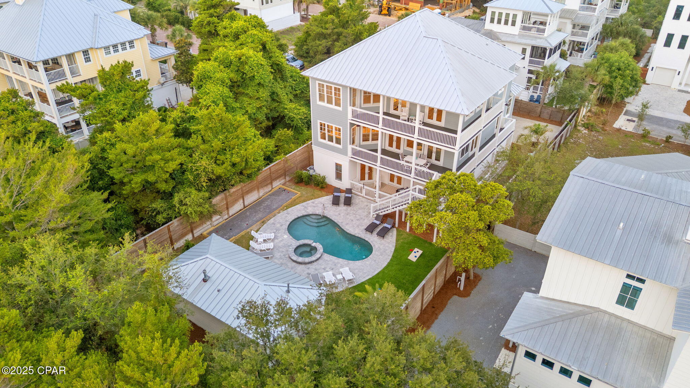



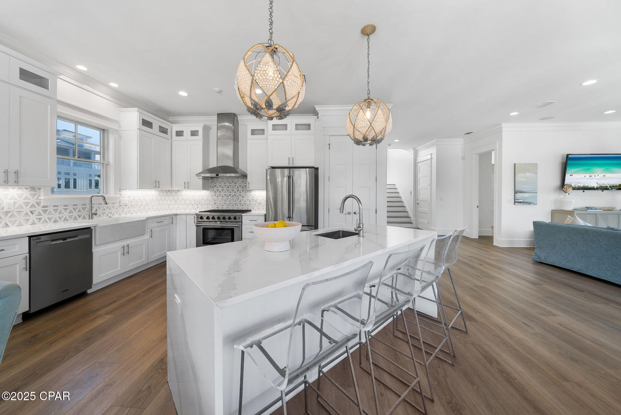
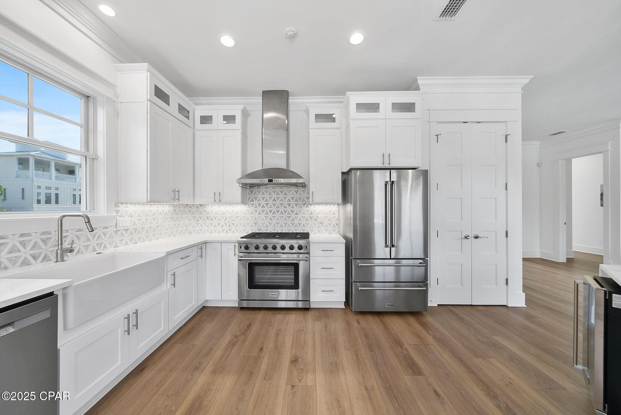
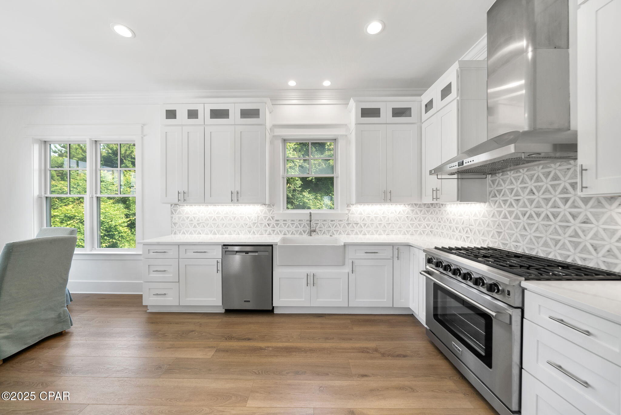







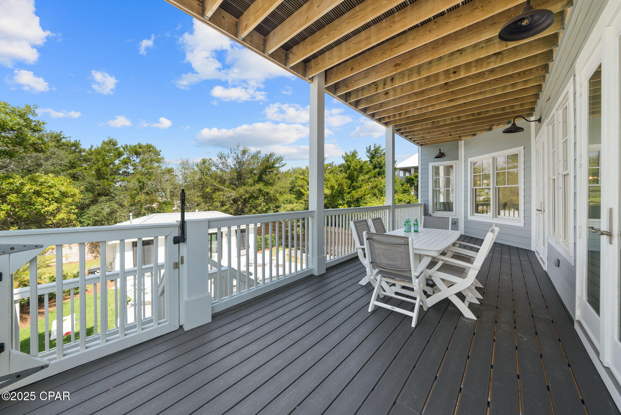

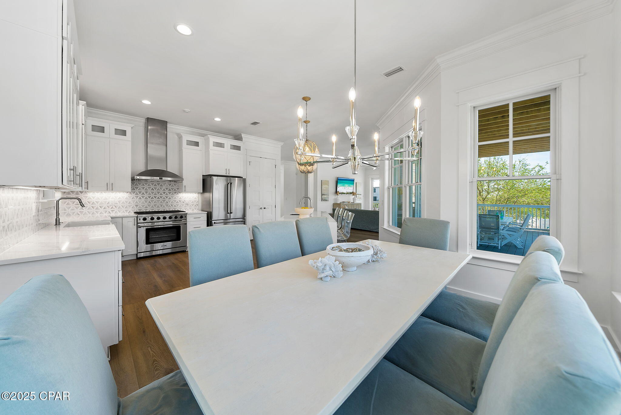






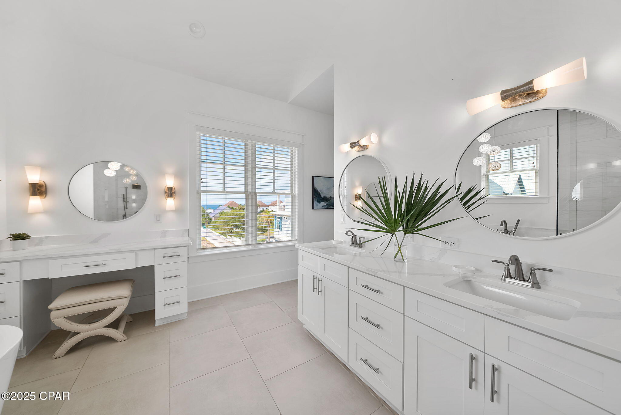















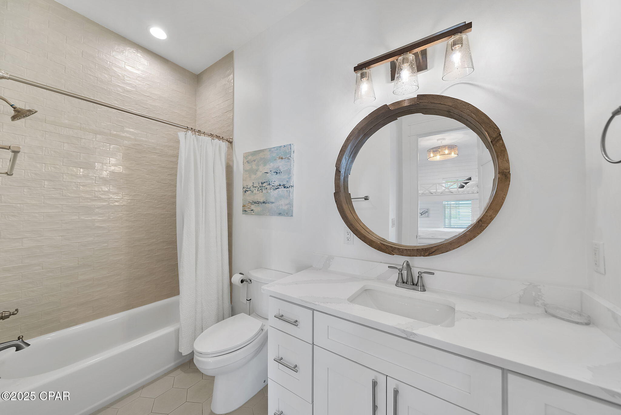


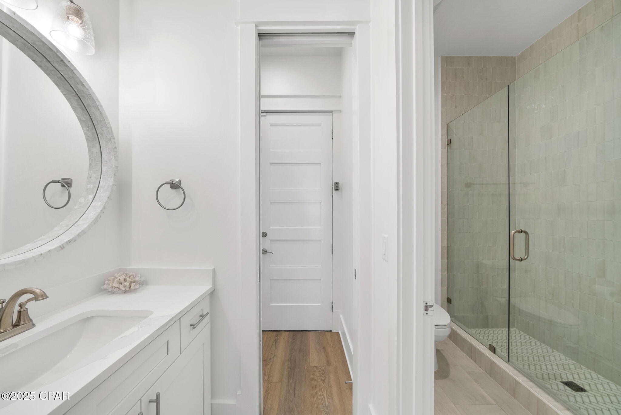


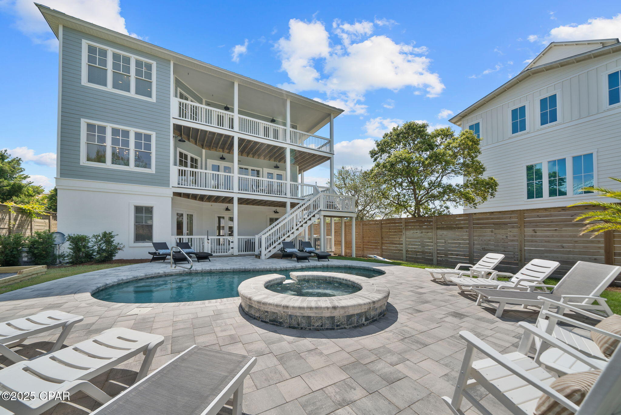



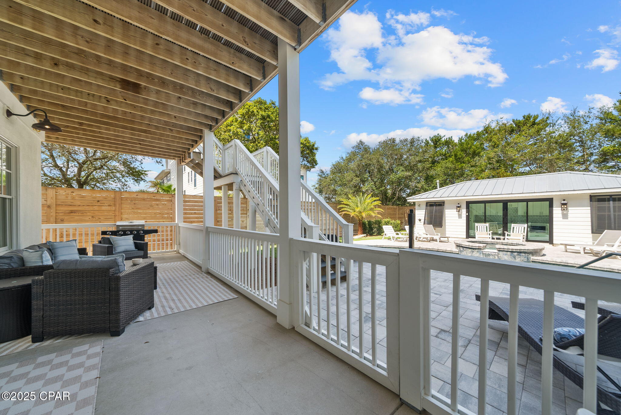







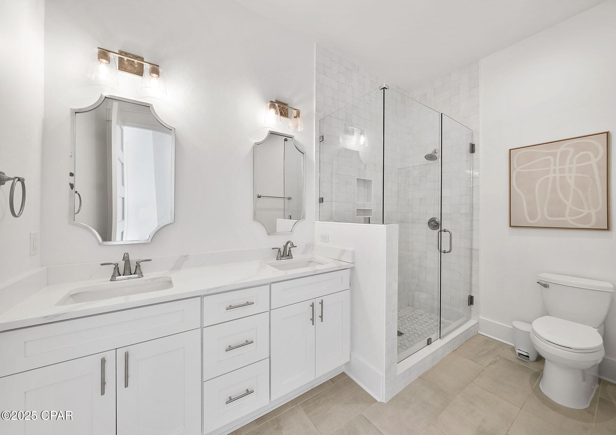











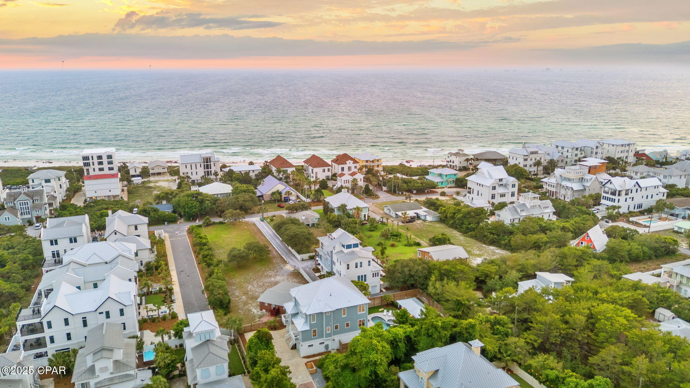





- MLS#: 773898 ( Residential )
- Street Address: 58 Hightide Way
- Viewed: 87
- Price: $3,950,000
- Price sqft: $0
- Waterfront: No
- Year Built: 2006
- Bldg sqft: 0
- Bedrooms: 7
- Total Baths: 8
- Full Baths: 7
- 1/2 Baths: 1
- Garage / Parking Spaces: 2
- Days On Market: 69
- Additional Information
- Geolocation: 30.276 / -86.0068
- County: BAY
- City: Inlet Beach
- Zipcode: 32413
- Subdivision: Cottages At Walton Rose
- Elementary School: Dune Lakes
- Middle School: Emerald Coast
- High School: South Walton
- Provided by: Corcoran Reverie
- DMCA Notice
-
DescriptionNOW OFFERING $75,000 FOR a Lifestyle Membership at WATERSOUND CLUB paid by Seller with acceptable offer! This private club offers incredible, world class amenities at Camp Creek Golf Club, Shark's Tooth Golf Club, Watersound Beach Club & more!This stunning coastal retreat, just outside Rosemary Beach, has been completely reimagined with a recent renovation in the highly sought after community Inlet Beach, Florida, where you'll enjoy all that Highway 30A has to offer. This exquisite property on over 1/4 ACRE with NO HOA offers an unparalleled blend of coastal comfort and convenience in location near 30Avenue, making it a perfect choice for buyers seeking a luxury home at the beach.Spanning 5,067 SF and offering a residential elevator & main home boasts 6 bedrooms and 5.5 baths.The ground level guest house provides 1 bedroom, 2 full baths and a spacious kitchenette overlooking the saltwater pool. This setup on a private oasis provides ample space for family and guests and is designed for multi family living. The home has been meticulously renovated to offer modern amenities while preserving its coastal charm. With its proximity to the beach, this property is a gem in the 30A area and desirable for investors with rental projections $285,000 $325,000 annually.Outdoor living is elevated with a recently renovated saltwater heated pool and spa. The back yard was reinvented with this renovation including new pavers and lounging areas, complemented by upgraded landscaping and a tall privacy fence. New bocce ball court and a green space for corn hole and yard games add to the recreational options for beach living and your guests will love this room in the comfort and privacy of their own back yard. The ground level guest house makes it ideal for entertaining or accommodating multi generational living and access for guests while at the pool.One of the most thoughtful designs in this home is the main home's two oversized primary suites, each with sitting areas to enjoy the Gulf views, large walk in closets with and spacious en suite bathrooms. This kind of square footage is RARE in homes at the beach and truly live perfectly for a tranquil retreat.The main level showcases a great room with soaring ceilings, a kitchen equipped with new Thor refrigerator, gas range and ice maker, custom cabinetry, waterfall Quartz countertops, and a sizable pantry. Adjacent is a dining room that seamlessly connects to a wrap around covered porch, perfect for enjoying the coastal breeze, stunning Gulf views and al fresco dining year round. This level also includes 2 guest bedrooms with en suite baths and Juliette balconies as well as a convenient powder room. The lower level includes a bedroom with built in bunk beds for 6 and is adjacent to a family room designed for kids and teens to have their own space to hang out at the beach. An additional guest bedroom with a hallway accessible bathroom provides an additional lower level bedroom. The property also includes two car attached garages with epoxy flooring and new garage doors. Exit the family room on this level and you'll enjoy the covered porch for grilling and lounging as well as direct access to the saltwater pool and spa and guest house.Recent renovations include a full facelift with new security system, metal roof, exterior and interior paint, updated pool and spa equipment including conversion to saltwater, new plaster, tile and coping with pavers and more. Guest house features new nano glass sliding doors opening the kitchenette to pool, custom cabinetry, quartz countertops, and two fully renovated baths and bedroom. New major systems: HVAC, water heaters, electrical as well as new plumbing fixtures, countertops, cabinetry, and the redesign of bathrooms including new marble and mosaic tiles. Membership to Club is not guaranteed by Seller.
Property Location and Similar Properties
All
Similar
Features
Possible Terms
- Cash
- Conventional
Appliances
- BarFridge
- Dryer
- Dishwasher
- Disposal
- GasRange
- GasWaterHeater
- IceMaker
- Microwave
- Refrigerator
- RangeHood
- TanklessWaterHeater
- WineRefrigerator
- Washer
Home Owners Association Fee
- 0.00
Carport Spaces
- 0.00
Close Date
- 0000-00-00
Cooling
- CentralAir
- CeilingFans
- Electric
Covered Spaces
- 0.00
Exterior Features
- Balcony
- CoveredPatio
- OutdoorShower
Fencing
- Fenced
- Privacy
Furnished
- Furnished
Garage Spaces
- 2.00
Heating
- Central
- Electric
High School
- South Walton
Insurance Expense
- 0.00
Interior Features
- AdditionalLivingQuarters
- BreakfastBar
- TrayCeilings
- Elevator
- HighCeilings
- InLawFloorplan
- KitchenIsland
- Pantry
- RecessedLighting
Legal Description
- LOT 5 COTTAGES AT WALTON ROSE PB 16 PG 12 OR 2662-1781 OR 3044-2870
Living Area
- 5076.00
Lot Features
- DeadEnd
Middle School
- Emerald Coast
Area Major
- 12 - Walton County
Net Operating Income
- 0.00
Occupant Type
- Tenant
Open Parking Spaces
- 0.00
Other Expense
- 0.00
Other Structures
- PoolHouse
Parcel Number
- 36-3S-18-16160-000-0050
Parking Features
- Attached
- Driveway
- Garage
- Paved
Pet Deposit
- 0.00
Pool Features
- GasHeat
- InGround
- Pool
- Private
- PoolSpaCombo
- SaltWater
Property Type
- Residential
Roof
- Metal
School Elementary
- Dune Lakes
Security Deposit
- 0.00
Style
- Coastal
Tax Year
- 2024
The Range
- 0.00
Trash Expense
- 0.00
Utilities
- UndergroundUtilities
View
- Gulf
Views
- 87
Virtual Tour Url
- https://app.cloudpano.com/tours/GMvr3_Awv?mls=1
Year Built
- 2006
Disclaimer: All information provided is deemed to be reliable but not guaranteed.
Listing Data ©2025 Greater Fort Lauderdale REALTORS®
Listings provided courtesy of The Hernando County Association of Realtors MLS.
Listing Data ©2025 REALTOR® Association of Citrus County
Listing Data ©2025 Royal Palm Coast Realtor® Association
The information provided by this website is for the personal, non-commercial use of consumers and may not be used for any purpose other than to identify prospective properties consumers may be interested in purchasing.Display of MLS data is usually deemed reliable but is NOT guaranteed accurate.
Datafeed Last updated on July 31, 2025 @ 12:00 am
©2006-2025 brokerIDXsites.com - https://brokerIDXsites.com
Sign Up Now for Free!X
Call Direct: Brokerage Office: Mobile: 352.585.0041
Registration Benefits:
- New Listings & Price Reduction Updates sent directly to your email
- Create Your Own Property Search saved for your return visit.
- "Like" Listings and Create a Favorites List
* NOTICE: By creating your free profile, you authorize us to send you periodic emails about new listings that match your saved searches and related real estate information.If you provide your telephone number, you are giving us permission to call you in response to this request, even if this phone number is in the State and/or National Do Not Call Registry.
Already have an account? Login to your account.

