
- Lori Ann Bugliaro P.A., REALTOR ®
- Tropic Shores Realty
- Helping My Clients Make the Right Move!
- Mobile: 352.585.0041
- Fax: 888.519.7102
- 352.585.0041
- loribugliaro.realtor@gmail.com
Contact Lori Ann Bugliaro P.A.
Schedule A Showing
Request more information
- Home
- Property Search
- Search results
- 1079 Hwy 177a, Bonifay, FL 32425
Property Photos
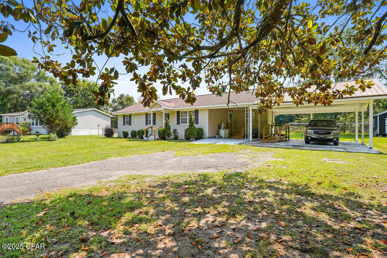

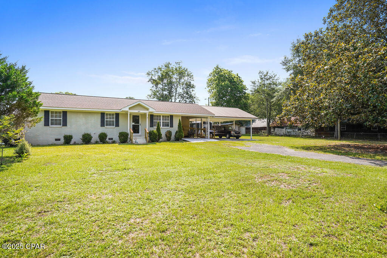
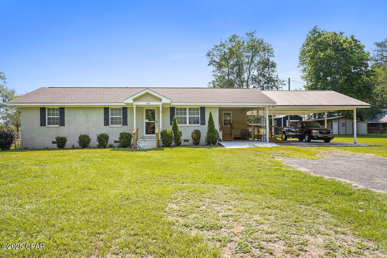

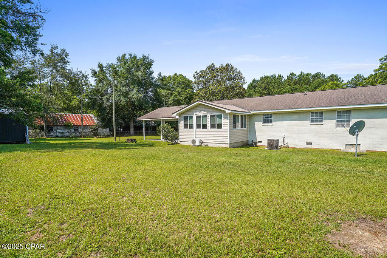
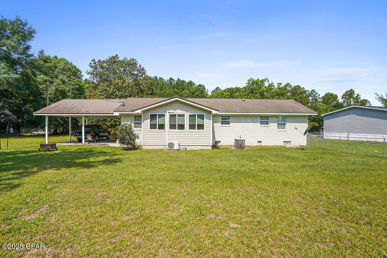
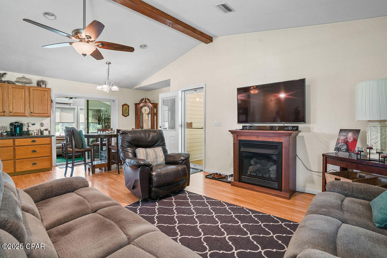







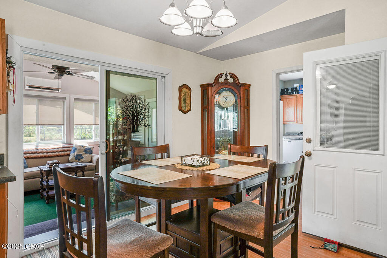

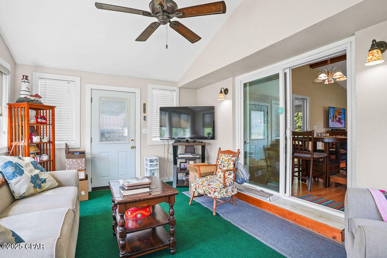
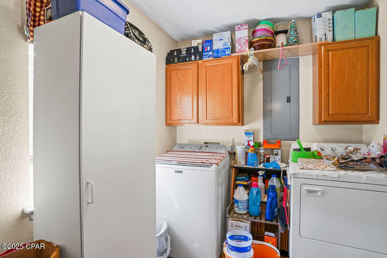
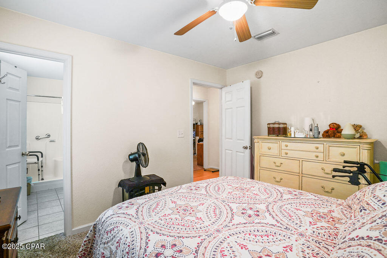
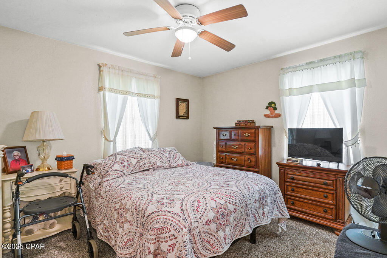
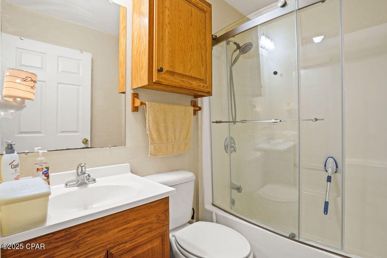

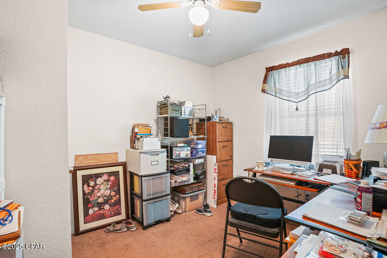
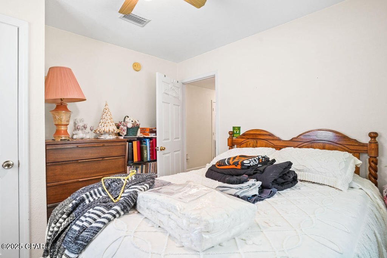

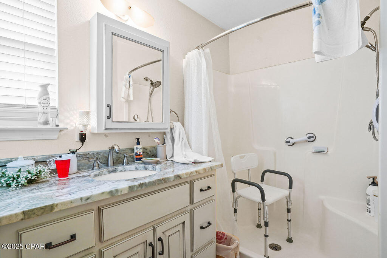



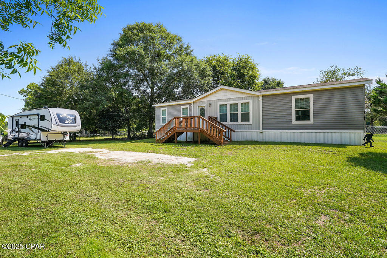

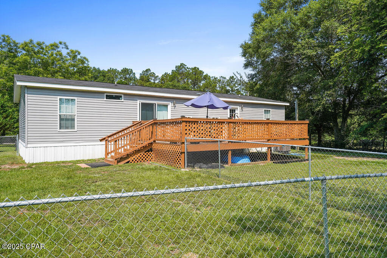
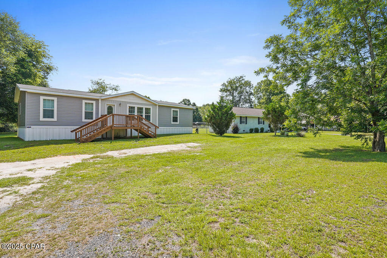
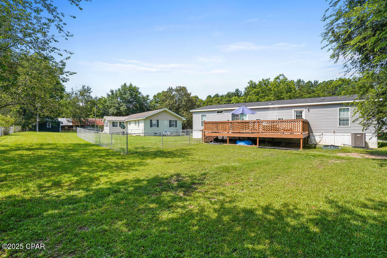

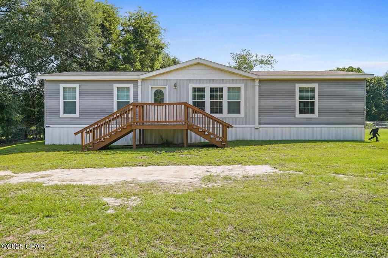





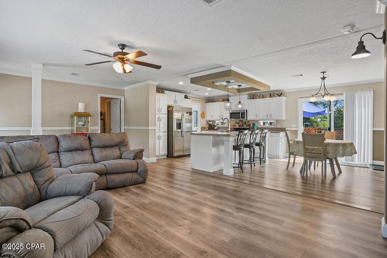
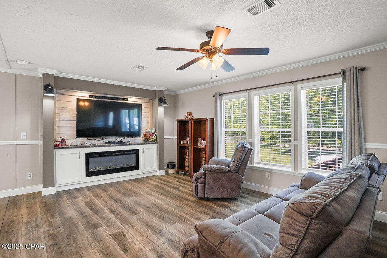
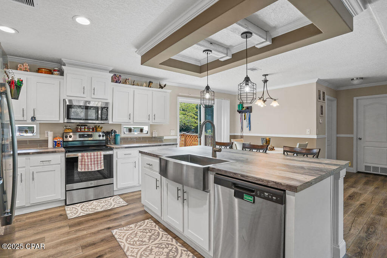



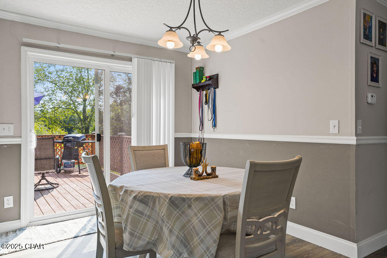
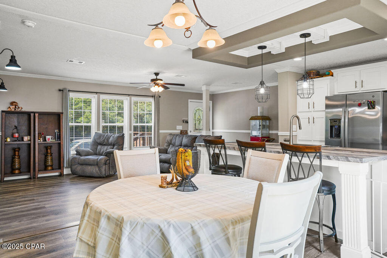
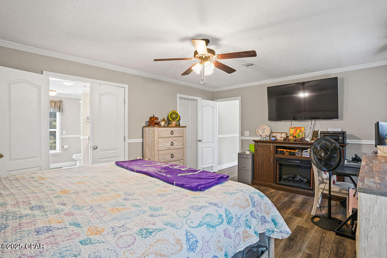

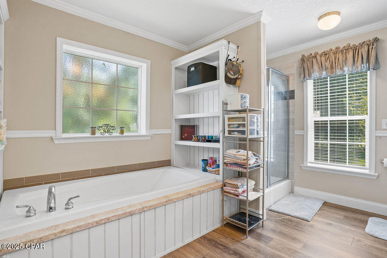
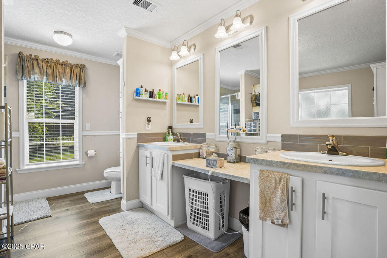
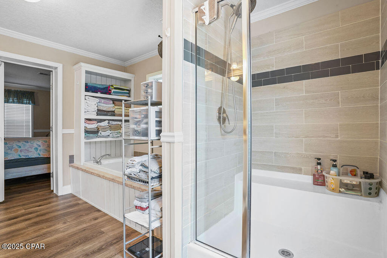

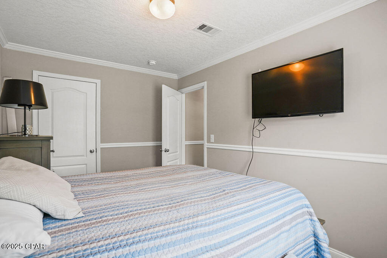
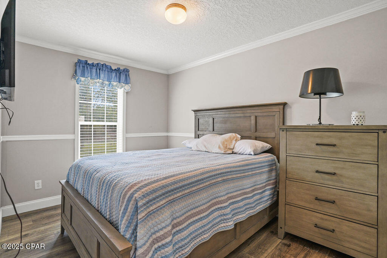
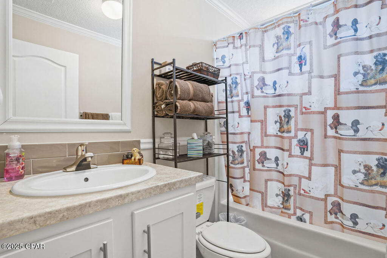


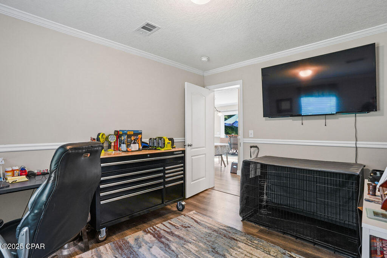

- MLS#: 774365 ( Residential )
- Street Address: 1079 Hwy 177a
- Viewed: 15
- Price: $405,000
- Price sqft: $0
- Waterfront: No
- Year Built: 2007
- Bldg sqft: 0
- Bedrooms: 6
- Total Baths: 4
- Full Baths: 4
- Garage / Parking Spaces: 2
- Days On Market: 29
- Additional Information
- Geolocation: 30.985 / -85.7719
- County: HOLMES
- City: Bonifay
- Zipcode: 32425
- Subdivision: Bonifay
- Provided by: Keller Williams Realty Southeast Alabama
- DMCA Notice
-
DescriptionMotivated Sellers!Multi Family Living or Investment Opportunity on 1 Acre Brick Home + 2022 Destiny Mobile Home! Don't miss this incredible opportunity for multi family living or investment! Situated on a spacious 1 acre lot, this property includes a beautifully rebuilt brick home and a 2022 Destiny model mobile home both offering privacy, functionality, and charm. The brick home features 3 bedrooms and 2 bathrooms, with an open concept living and dining area highlighted by a newly installed beam and sliding glass doors that lead to a large sunroom, complete with its own mini split unit. All bedrooms and bathrooms are conveniently located on one side of the home. The carport includes a lean to addition, making it accessible for two vehicles. In the backyard, you'll find two additional storage sheds one with electricity and the other with both electricity and A/C, perfect for a workshop or hobby space. The home has its own septic system, and all appliances stay including the washer and dryer.The 2022 Destiny model mobile home offers approximately 1,500 square feet of living space with 3 bedrooms and 2 bathrooms. Built with quality in mind, this home features drywall throughout not the typical manufactured paneling giving it a more traditional, well built feel. The open floor plan includes a spacious living area, dining room, and kitchen with modern finishes, included appliances, a center island with built in sink, and stylish overhead lighting. The master suite includes a large soaking tub and separate shower, while the additional bedrooms are ideal for guests, children, or office space. Outdoor living is made easy with a newly built 16x26 back deck and a 10x10 front deck, plus a fenced backyard area perfect for kids or pets. This home also has its own dedicated septic system, offering added independence and convenience.A new fence installed in 2024 encloses both homes, enhancing privacy and security across the property. Whether you're looking for a primary residence with space for extended family or a solid rental investment, this property offers flexibility, comfort, and long term value. Schedule your showing today!
Property Location and Similar Properties
All
Similar
Features
Possible Terms
- Cash
- Conventional
Accessibility Features
- AccessibleEntrance
Appliances
- Dishwasher
- ElectricCooktop
- GasCooktop
- Refrigerator
Home Owners Association Fee
- 0.00
Carport Spaces
- 0.00
Close Date
- 0000-00-00
Cooling
- CentralAir
- Electric
Covered Spaces
- 0.00
Exterior Features
- CoveredPatio
Fencing
- CrossFenced
- Fenced
Furnished
- Partially
Garage Spaces
- 2.00
Heating
- Central
- Electric
- Fireplaces
Insurance Expense
- 0.00
Interior Features
- AdditionalLivingQuarters
- Fireplace
- InLawFloorplan
- KitchenIsland
- SplitBedrooms
Legal Description
- A PARCEL LYING IN NW1/4 OF SE1/4: COMM AT THE SE COR OF NW1/4 OF SE1/4 OF SEC 30 AND RUNNING TH W A DISTANCE OF 156 FT TO E'LY R/W OF 177-A TH N'LY ALG THE E'LY R/W OF SAID HWY A DISTANCE OF 441 FT TO POB TH N'LY ALG R/W 262.5 FT TH E A DISTANCE OF 168 FT TH S'LY A DISTANCE OF 262.5 FT TH W A DISTANCE OF 168 FT TO THE POB AS DES IN OR 114/496 DES IN OR 138/283 D/C JOSEPH HENRY TRCZINSKI OR 264/82
Living Area
- 3000.00
Area Major
- 08 - Holmes County
Net Operating Income
- 0.00
Occupant Type
- Occupied
Open Parking Spaces
- 0.00
Other Expense
- 0.00
Other Structures
- Outbuilding
- Sheds
- Workshop
- UtilityBuildings
Parcel Number
- 0730.00-000-000-007.000
Parking Features
- Carport
- GolfCartGarage
Pet Deposit
- 0.00
Pool Features
- None
Property Type
- Residential
Road Frontage Type
- Highway
Security Deposit
- 0.00
Sewer
- SepticTank
The Range
- 0.00
Trash Expense
- 0.00
Utilities
- SepticAvailable
- WaterAvailable
Views
- 15
Water Source
- Well
Year Built
- 2007
Disclaimer: All information provided is deemed to be reliable but not guaranteed.
Listing Data ©2025 Greater Fort Lauderdale REALTORS®
Listings provided courtesy of The Hernando County Association of Realtors MLS.
Listing Data ©2025 REALTOR® Association of Citrus County
Listing Data ©2025 Royal Palm Coast Realtor® Association
The information provided by this website is for the personal, non-commercial use of consumers and may not be used for any purpose other than to identify prospective properties consumers may be interested in purchasing.Display of MLS data is usually deemed reliable but is NOT guaranteed accurate.
Datafeed Last updated on July 3, 2025 @ 12:00 am
©2006-2025 brokerIDXsites.com - https://brokerIDXsites.com
Sign Up Now for Free!X
Call Direct: Brokerage Office: Mobile: 352.585.0041
Registration Benefits:
- New Listings & Price Reduction Updates sent directly to your email
- Create Your Own Property Search saved for your return visit.
- "Like" Listings and Create a Favorites List
* NOTICE: By creating your free profile, you authorize us to send you periodic emails about new listings that match your saved searches and related real estate information.If you provide your telephone number, you are giving us permission to call you in response to this request, even if this phone number is in the State and/or National Do Not Call Registry.
Already have an account? Login to your account.

