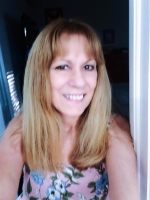
- Lori Ann Bugliaro P.A., REALTOR ®
- Tropic Shores Realty
- Helping My Clients Make the Right Move!
- Mobile: 352.585.0041
- Fax: 888.519.7102
- 352.585.0041
- loribugliaro.realtor@gmail.com
Contact Lori Ann Bugliaro P.A.
Schedule A Showing
Request more information
- Home
- Property Search
- Search results
- 754 Birgham Place, Lake Mary, FL 32746
Property Photos

































































- MLS#: O6313070 ( Residential )
- Street Address: 754 Birgham Place
- Viewed: 3
- Price: $474,999
- Price sqft: $222
- Waterfront: No
- Year Built: 1989
- Bldg sqft: 2140
- Bedrooms: 3
- Total Baths: 3
- Full Baths: 2
- 1/2 Baths: 1
- Garage / Parking Spaces: 2
- Days On Market: 2
- Additional Information
- Geolocation: 28.7394 / -81.3512
- County: SEMINOLE
- City: Lake Mary
- Zipcode: 32746
- Subdivision: Greenwood Lakes Unit D 3b 1st
- Elementary School: Lake Mary
- Middle School: Greenwood Lakes
- High School: Lake Mary
- Provided by: LPT REALTY, LLC
- DMCA Notice
-
DescriptionWelcome Home! This stunning home is located in the heart of Lake Mary, in a neighborhood known for amazing schools, a peaceful sense of community and just moments away from shopping and dining, and easy commutes. This 3 bedroom, 2 and a half bathroom home is situated on a corner lot with plenty of outdoor space to truly enjoy the Florida lifestyle. Inside, the home has been completely renovated in recent years and is ready for it's new owner. As you enter the front door you're greeted by beautiful Vaulted ceilings, giving a spacious and open feel to the living area of the home, as you proceed into the kitchen, you find a cozy family room with access to the half bath and wrap around screened patio. Upstairs you'll find the bedrooms, with spacious primary suite. This home is beautiful, and can be sold with the furnishing if you'd like. Roof is 2020.
Property Location and Similar Properties
All
Similar
Features
Possible Terms
- Cash
- Conventional
- FHA
- VaLoan
Appliances
- Dishwasher
- Disposal
- Range
- Refrigerator
- RangeHood
Home Owners Association Fee
- 230.00
Carport Spaces
- 0.00
Close Date
- 0000-00-00
Cooling
- CentralAir
- CeilingFans
Country
- US
Covered Spaces
- 0.00
Exterior Features
- Balcony
Fencing
- Fenced
Flooring
- Carpet
- CeramicTile
- LuxuryVinyl
- Vinyl
Garage Spaces
- 2.00
Heating
- Central
High School
- Lake Mary High
Insurance Expense
- 0.00
Interior Features
- CeilingFans
- CathedralCeilings
- EatInKitchen
- HighCeilings
- KitchenFamilyRoomCombo
- LivingDiningRoom
- Skylights
- VaultedCeilings
- WalkInClosets
- WindowTreatments
Legal Description
- LEG LOT 33 GREENWOOD LAKES UNIT D-3B 1ST ADD PB 38 PGS 99 & 100
Levels
- Two
Living Area
- 1751.00
Lot Features
- CornerLot
- OutsideCityLimits
- Landscaped
Middle School
- Greenwood Lakes Middle
Area Major
- 32746 - Lake Mary / Heathrow
Net Operating Income
- 0.00
Occupant Type
- Owner
Open Parking Spaces
- 0.00
Other Expense
- 0.00
Other Structures
- Sheds
Parcel Number
- 19-20-30-510-0000-0330
Parking Features
- Garage
- GarageDoorOpener
Pet Deposit
- 0.00
Pets Allowed
- Yes
Pets Comments
- Extra Large (101+ Lbs.)
Pool Features
- Gunite
- InGround
- ScreenEnclosure
Possession
- CloseOfEscrow
Property Type
- Residential
Roof
- Shingle
School Elementary
- Lake Mary Elementary
Security Deposit
- 0.00
Sewer
- PublicSewer
Tax Year
- 2024
The Range
- 0.00
Trash Expense
- 0.00
Utilities
- CableConnected
- HighSpeedInternetAvailable
Virtual Tour Url
- https://www.propertypanorama.com/instaview/stellar/O6313070
Water Source
- Public
Year Built
- 1989
Zoning Code
- PUD
Disclaimer: All information provided is deemed to be reliable but not guaranteed.
Listing Data ©2025 Greater Fort Lauderdale REALTORS®
Listings provided courtesy of The Hernando County Association of Realtors MLS.
Listing Data ©2025 REALTOR® Association of Citrus County
Listing Data ©2025 Royal Palm Coast Realtor® Association
The information provided by this website is for the personal, non-commercial use of consumers and may not be used for any purpose other than to identify prospective properties consumers may be interested in purchasing.Display of MLS data is usually deemed reliable but is NOT guaranteed accurate.
Datafeed Last updated on June 7, 2025 @ 12:00 am
©2006-2025 brokerIDXsites.com - https://brokerIDXsites.com
Sign Up Now for Free!X
Call Direct: Brokerage Office: Mobile: 352.585.0041
Registration Benefits:
- New Listings & Price Reduction Updates sent directly to your email
- Create Your Own Property Search saved for your return visit.
- "Like" Listings and Create a Favorites List
* NOTICE: By creating your free profile, you authorize us to send you periodic emails about new listings that match your saved searches and related real estate information.If you provide your telephone number, you are giving us permission to call you in response to this request, even if this phone number is in the State and/or National Do Not Call Registry.
Already have an account? Login to your account.

