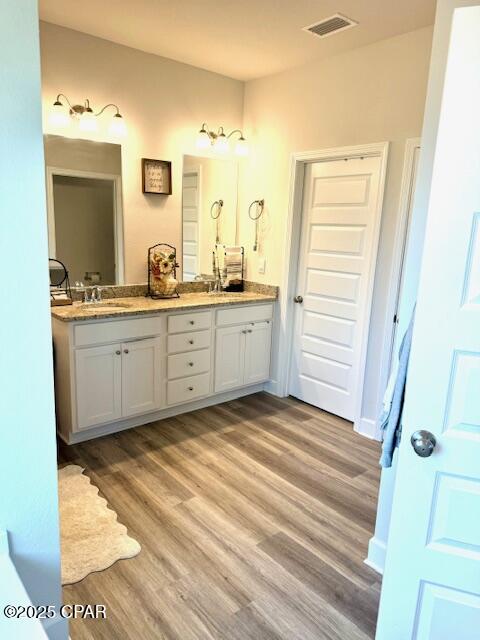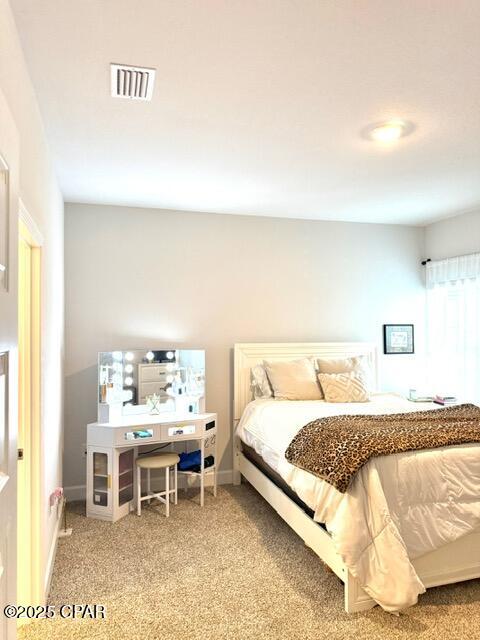
- Lori Ann Bugliaro P.A., REALTOR ®
- Tropic Shores Realty
- Helping My Clients Make the Right Move!
- Mobile: 352.585.0041
- Fax: 888.519.7102
- 352.585.0041
- loribugliaro.realtor@gmail.com
Contact Lori Ann Bugliaro P.A.
Schedule A Showing
Request more information
- Home
- Property Search
- Search results
- 3052 Willie Drive, Southport, FL 32409
Property Photos























- MLS#: 775425 ( Residential )
- Street Address: 3052 Willie Drive
- Viewed: 73
- Price: $460,000
- Price sqft: $0
- Waterfront: No
- Year Built: 2023
- Bldg sqft: 0
- Bedrooms: 4
- Total Baths: 4
- Full Baths: 3
- 1/2 Baths: 1
- Garage / Parking Spaces: 3
- Days On Market: 36
- Additional Information
- Geolocation: 30.2837 / -85.6187
- County: BAY
- City: Southport
- Zipcode: 32409
- Subdivision: Hodges Bayou Plantation 1
- Elementary School: Southport
- Middle School: Deane Bozeman
- High School: Deane Bozeman
- Provided by: RE/MAX Freedom
- DMCA Notice
-
DescriptionBeautiful one story home with 2,721 sq ft and an open kitchen/living room floor plan perfect for entertaining! This spacious 4 bedroom, 3.5 bath home features elegant tray ceilings in the living room and master bedroom. The master suite includes a soaking tub and separate shower. A large bonus room offers flexible space for an additional bedroom, office, or game room. The 3 car garage provides the perfect spot for an extra vehicle, golf cart, motorcycle, or all your beach gear plus plenty of driveway space for guests. All information is approximate and should be verified by buyers if important.
Property Location and Similar Properties
All
Similar
Features
Possible Terms
- Cash
- Conventional
- FHA
- VaLoan
Appliances
- Dishwasher
- ElectricRange
- ElectricWaterHeater
- Disposal
- Microwave
- Refrigerator
Association Amenities
- Gated
Home Owners Association Fee
- 225.00
Home Owners Association Fee Includes
- AssociationManagement
- LegalAccounting
- Playground
Carport Spaces
- 0.00
Close Date
- 0000-00-00
Cooling
- CentralAir
- CeilingFans
- Electric
Covered Spaces
- 0.00
Exterior Features
- SprinklerIrrigation
- RainGutters
Furnished
- Unfurnished
Garage Spaces
- 3.00
Heating
- Central
High School
- Deane Bozeman
Insurance Expense
- 0.00
Interior Features
- SmartHome
Legal Description
- HODGES BAYOU PLANTATION PH 2 LOT 77 ORB 4737 P 1132
Living Area
- 2721.00
Middle School
- Deane Bozeman
Area Major
- 04 - Bay County - North
Net Operating Income
- 0.00
Occupant Type
- Occupied
Open Parking Spaces
- 0.00
Other Expense
- 0.00
Parcel Number
- 07899-750-385
Parking Features
- Attached
- Driveway
- Garage
- GarageDoorOpener
Pet Deposit
- 0.00
Pool Features
- None
Property Type
- Residential
Roof
- Shingle
School Elementary
- Southport
Security Deposit
- 0.00
Style
- Craftsman
Tax Year
- 2024
The Range
- 0.00
Trash Expense
- 0.00
Utilities
- CableConnected
Views
- 73
Year Built
- 2023
Disclaimer: All information provided is deemed to be reliable but not guaranteed.
Listing Data ©2025 Greater Fort Lauderdale REALTORS®
Listings provided courtesy of The Hernando County Association of Realtors MLS.
Listing Data ©2025 REALTOR® Association of Citrus County
Listing Data ©2025 Royal Palm Coast Realtor® Association
The information provided by this website is for the personal, non-commercial use of consumers and may not be used for any purpose other than to identify prospective properties consumers may be interested in purchasing.Display of MLS data is usually deemed reliable but is NOT guaranteed accurate.
Datafeed Last updated on July 31, 2025 @ 12:00 am
©2006-2025 brokerIDXsites.com - https://brokerIDXsites.com
Sign Up Now for Free!X
Call Direct: Brokerage Office: Mobile: 352.585.0041
Registration Benefits:
- New Listings & Price Reduction Updates sent directly to your email
- Create Your Own Property Search saved for your return visit.
- "Like" Listings and Create a Favorites List
* NOTICE: By creating your free profile, you authorize us to send you periodic emails about new listings that match your saved searches and related real estate information.If you provide your telephone number, you are giving us permission to call you in response to this request, even if this phone number is in the State and/or National Do Not Call Registry.
Already have an account? Login to your account.

