
- Lori Ann Bugliaro P.A., REALTOR ®
- Tropic Shores Realty
- Helping My Clients Make the Right Move!
- Mobile: 352.585.0041
- Fax: 888.519.7102
- 352.585.0041
- loribugliaro.realtor@gmail.com
Contact Lori Ann Bugliaro P.A.
Schedule A Showing
Request more information
- Home
- Property Search
- Search results
- 7530 Morning Marsh Trail, Panama City Beach, FL 32413
Property Photos




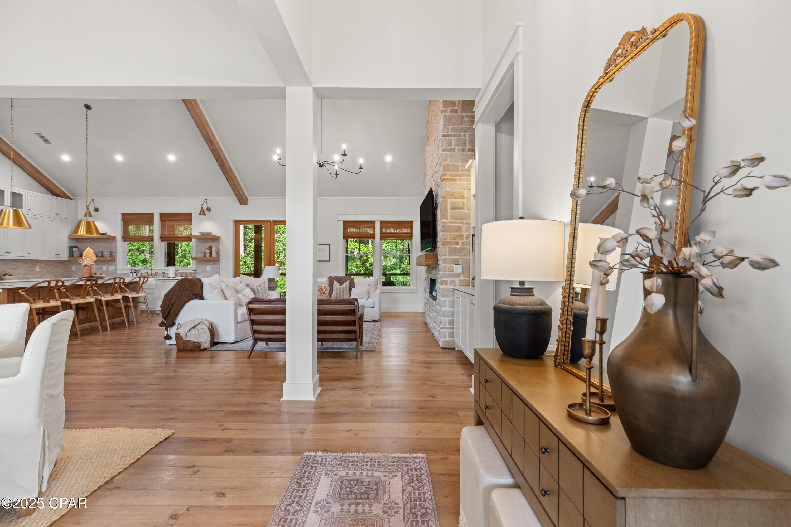



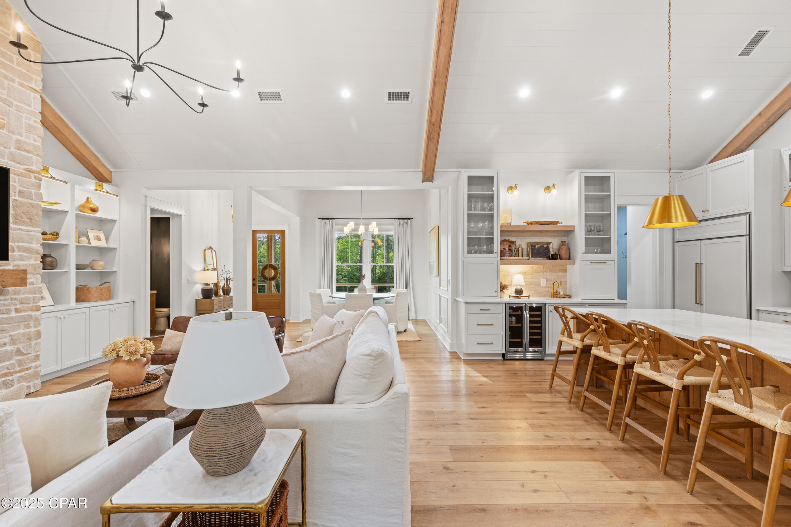















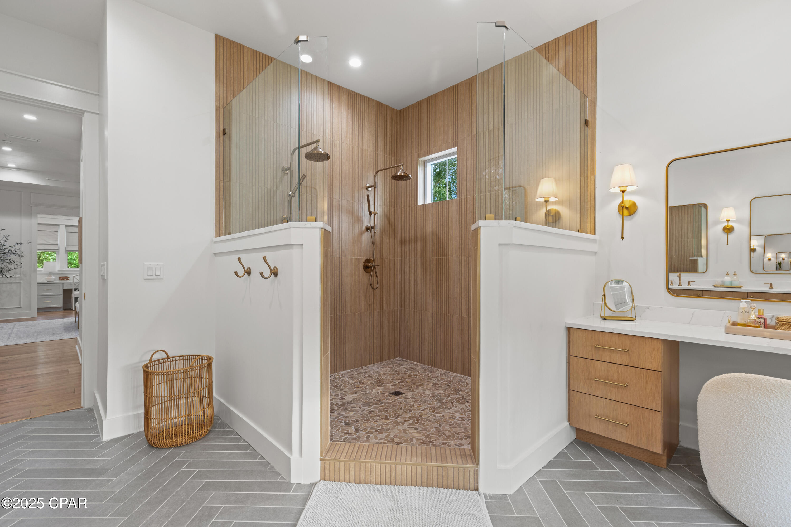









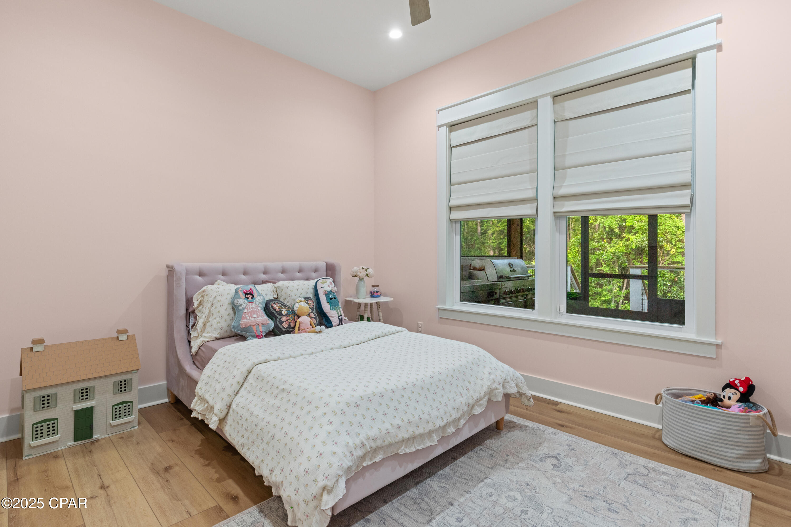

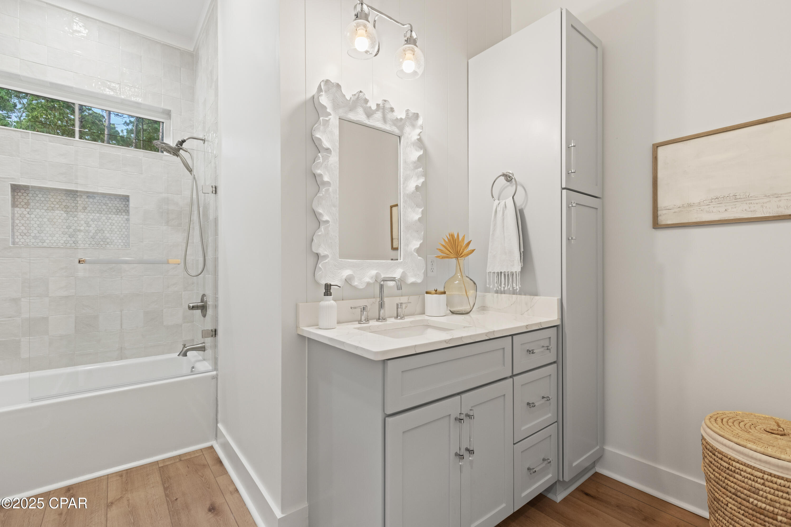









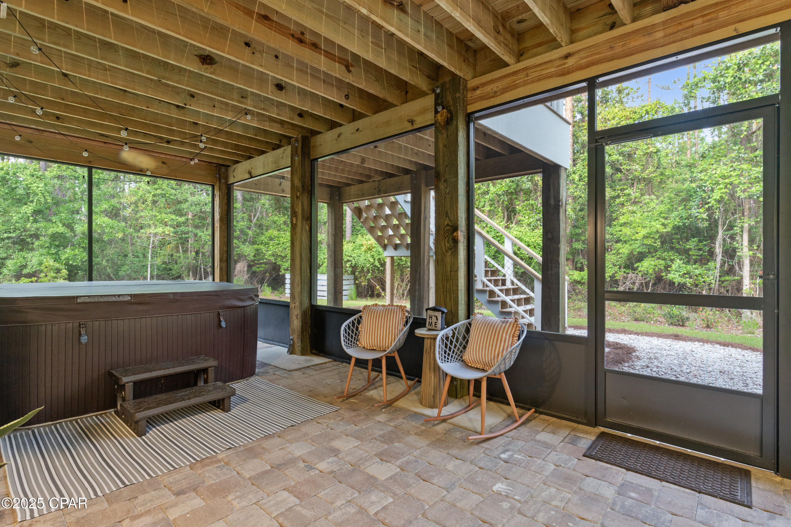

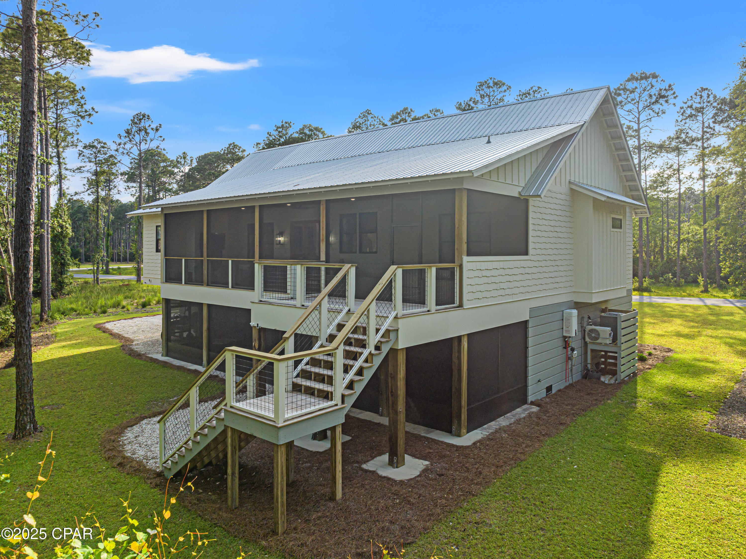








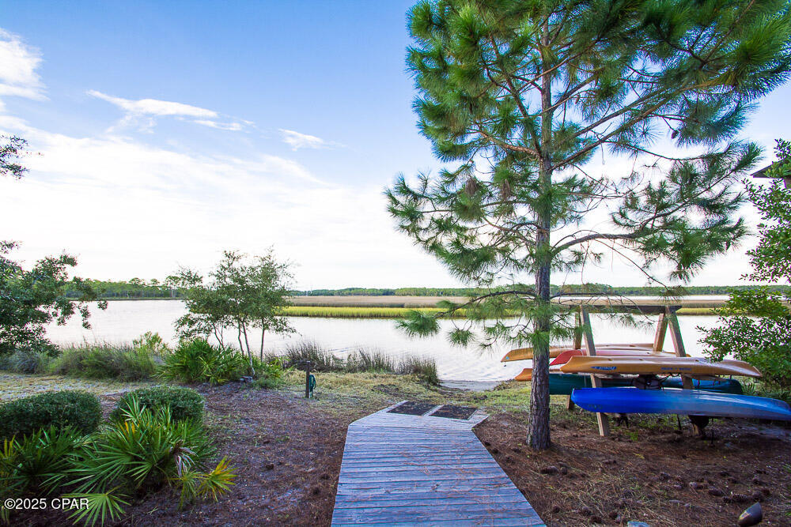





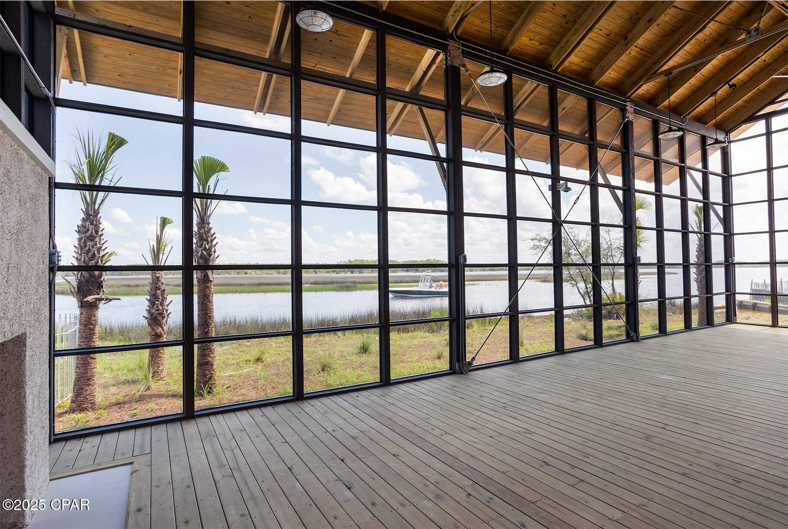









- MLS#: 775460 ( Residential )
- Street Address: 7530 Morning Marsh Trail
- Viewed: 4
- Price: $1,250,000
- Price sqft: $0
- Waterfront: No
- Year Built: 2023
- Bldg sqft: 0
- Bedrooms: 3
- Total Baths: 4
- Full Baths: 2
- 1/2 Baths: 2
- Garage / Parking Spaces: 2
- Days On Market: 11
- Additional Information
- Geolocation: 30.2921 / -85.8207
- County: BAY
- City: Panama City Beach
- Zipcode: 32413
- Subdivision: Rivercamps On Crooked Creek
- Elementary School: West Bay
- Middle School: Surfside
- High School: Arnold
- Provided by: Berkshire Hathaway HomeServices Beach Properties o
- DMCA Notice
-
DescriptionPrepare to be in awe of this exquisitely designed custom built home tucked within the waterfront, gated community of Rivercamps on Crooked Creek. Set on nearly an acre and surrounded by wooded preserve, this architectural gem offers an elevated blend of coastal charm and modern luxury across 2,799 square feet of living space, 952 square feet of heated and cooled flex space not included in the square footage and an additional 1,150 square feet of screened outdoor retreats. At the heart of the home is a beautifully curated gourmet kitchen, featuring a 48'' Ilve gas range framed by a custom alcove with pot filler, authentic Moroccan Zellige tile backsplash, inset cabinetry, quartz countertops, a stunning white oak island, a walk in butler's pantry, and a wet bar with beverage fridge perfect for entertaining in style. The soaring cathedral ceiling with exposed beams flows into a cozy yet elegant living room anchored by a floor to ceiling stone electric fireplace and built in bookshelves. Step onto the upper level screened porch and unwind in a wooded outdoor sanctuary complete with a gas fireplace, dining and lounge areas, and serene views ideal for year round enjoyment. The primary suite offers an attached home office with built ins and wraparound desk, a spa worthy ensuite bathroom with white oak dual vanities, makeup station, soaking tub, and an oversized walk in dual entry shower. A large, custom walk in closet completes this tranquil escape. Downstairs, the 952 square feet bonus, conditioned room includes a dry bar with ice maker and beverage fridge, with ample space for a pool table/rec room, media lounge, exercise room or game day gatherings. Just outside, the lower level screened porch provides added privacy and features a hot tub surrounded by nature. A spacious laundry room was thoughtfully designed for everyday functionality, offering custom cabinetry, dedicated space for folding, sorting, and ironing, and easy access to the nearby drop zone/mudroom. Enjoy on demand comfort with a high efficiency Rinnai tankless water heater, providing endless hot water throughout the home. The gated, waterfront community of RiverCamps has less than 450 homesites on 500 acres with the remaining 1000 acres committed to conservation. RiverCamps is surrounded by West Bay, The IntraCoastal Waterway and Crooked Creek. There is a community boat ramp providing access to the Gulf and Shell Island with a short 30 minute boat ride. Owners also have access to community day use boat slips and dry boat storage. There are 7 miles of connected trails and boardwalks, perfect for hiking, biking and exploring the nature preserve and abundant wildlife. RiverCamps is golf cart friendly, boasts a basketball court, 2 pickleball courts, a 600 foot pier and the new pool and pavilion is complete just in time for summer. All conveniently located 10 miles from Pier Park, the famous white sandy beaches of Panama City Beach, 10 minutes from the NW Florida Beaches International Airport, 10 minutes from the new Tallahassee Memorial Healthcare Hospital and medical office building, the now under construction FSU Health acute care hospital and just 2 miles away last, but not least, the newly announced Publix Grocery store projected to open in 2026 included in the 500,000 square feet of future retail space coming to the area!
Property Location and Similar Properties
All
Similar
Features
Possible Terms
- Cash
- Conventional
Appliances
- Dishwasher
- Freezer
- Disposal
- GasRange
- IceMaker
- Microwave
- Refrigerator
- RangeHood
- WineRefrigerator
Association Amenities
- Dock
- Gated
Home Owners Association Fee
- 729.42
Home Owners Association Fee Includes
- AssociationManagement
- BoatRamp
- FishingRights
- Playground
- Pools
Carport Spaces
- 0.00
Close Date
- 0000-00-00
Cooling
- CentralAir
- CeilingFans
- Ductless
Covered Spaces
- 0.00
Exterior Features
- OutdoorShower
- Porch
Furnished
- Unfurnished
Garage Spaces
- 2.00
Heating
- Central
- ForcedAir
- Fireplaces
- Propane
High School
- Arnold
Insurance Expense
- 0.00
Interior Features
- WetBar
- Bookcases
- TrayCeilings
- CathedralCeilings
- Fireplace
- KitchenIsland
- Pantry
- RecessedLighting
Legal Description
- RIVERCAMPS ON CROOKED CREEK PH 2 MAP 44 LOT 164 ORB 4549 P 2144
Living Area
- 2799.00
Middle School
- Surfside
Area Major
- 04 - Bay County - North
Net Operating Income
- 0.00
Occupant Type
- Occupied
Open Parking Spaces
- 0.00
Other Expense
- 0.00
Parcel Number
- 32611-667-000
Parking Features
- Garage
- GarageDoorOpener
- Oversized
- ConvertedGarage
Pet Deposit
- 0.00
Pool Features
- None
- Community
Property Type
- Residential
Roof
- Metal
School Elementary
- West Bay
Security Deposit
- 0.00
Style
- Craftsman
Tax Year
- 2024
The Range
- 0.00
Trash Expense
- 0.00
Utilities
- HighSpeedInternetAvailable
- Propane
- TrashCollection
- UndergroundUtilities
Year Built
- 2023
Disclaimer: All information provided is deemed to be reliable but not guaranteed.
Listing Data ©2025 Greater Fort Lauderdale REALTORS®
Listings provided courtesy of The Hernando County Association of Realtors MLS.
Listing Data ©2025 REALTOR® Association of Citrus County
Listing Data ©2025 Royal Palm Coast Realtor® Association
The information provided by this website is for the personal, non-commercial use of consumers and may not be used for any purpose other than to identify prospective properties consumers may be interested in purchasing.Display of MLS data is usually deemed reliable but is NOT guaranteed accurate.
Datafeed Last updated on July 6, 2025 @ 12:00 am
©2006-2025 brokerIDXsites.com - https://brokerIDXsites.com
Sign Up Now for Free!X
Call Direct: Brokerage Office: Mobile: 352.585.0041
Registration Benefits:
- New Listings & Price Reduction Updates sent directly to your email
- Create Your Own Property Search saved for your return visit.
- "Like" Listings and Create a Favorites List
* NOTICE: By creating your free profile, you authorize us to send you periodic emails about new listings that match your saved searches and related real estate information.If you provide your telephone number, you are giving us permission to call you in response to this request, even if this phone number is in the State and/or National Do Not Call Registry.
Already have an account? Login to your account.

