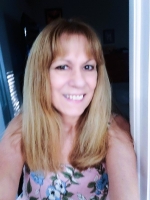
- Lori Ann Bugliaro P.A., REALTOR ®
- Tropic Shores Realty
- Helping My Clients Make the Right Move!
- Mobile: 352.585.0041
- Fax: 888.519.7102
- 352.585.0041
- loribugliaro.realtor@gmail.com
Contact Lori Ann Bugliaro P.A.
Schedule A Showing
Request more information
- Home
- Property Search
- Search results
- 9017 119th Street, Summerfield, FL 34491
Property Photos












































































- MLS#: L4953914 ( Residential )
- Street Address: 9017 119th Street
- Viewed: 2
- Price: $359,000
- Price sqft: $112
- Waterfront: No
- Year Built: 2005
- Bldg sqft: 3200
- Bedrooms: 3
- Total Baths: 2
- Full Baths: 2
- Garage / Parking Spaces: 2
- Days On Market: 2
- Additional Information
- Geolocation: 29.0491 / -82.0035
- County: MARION
- City: Summerfield
- Zipcode: 34491
- Subdivision: Spruce Creek Gc
- Provided by: BHHS FLORIDA PROPERTIES GROUP
- DMCA Notice
-
DescriptionThis beautiful Johnstown model, located in the desirable 55+ guard gated community of Del Webb Spruce Creek, offers 3 bedrooms, 2 bathrooms, and a spacious 2 car garage with an additional golf cart bay. Situated on a quiet and friendly street just four miles north of The Villages, this home is move in ready and filled with potential for you to make it your own. Inside, you'll find a bright, open concept living space with luxury vinyl plank flooring and plantation shutters throughout. A separate office provides the perfect space for working from home, hobbies, or a quiet reading nook. The kitchen features stainless steel appliances an island,a breakfast bar, and generous cabinetry, making it both functional and ideal for entertaining. The split bedroom floor plan allows for added privacy, with the owners suite offering a walk in closet and a private en suite bath complete with a walk in shower. Two additional guest bedrooms are conveniently located near a second full bathroom, making this layout ideal for hosting family and friends. The large enclosed lanai with large sliding glass doors extends your living space outdoors, perfect for enjoying Floridas year round sunshine. Additional highlights include a Trane HVAC system, a 2019 roof, a 200 amp electrical panel, and a washer and dryer that convey with the home. Del Webb Spruce Creek is a fully built out and beautifully maintained community that offers an abundance of resort style amenities. Residents enjoy indoor and outdoor pools, a fitness center, tennis and pickleball courts, bocce, softball, billiards, a ballroom, and numerous hobby and craft rooms. This is a wonderful opportunity to own a well maintained home in a vibrant, active community. Priced to sell and ready for its next chapterschedule your private showing today.
Property Location and Similar Properties
All
Similar
Features
Possible Terms
- Cash
- Conventional
- FHA
- VaLoan
Appliances
- Dryer
- Dishwasher
- Disposal
- Microwave
- Range
- Refrigerator
- Washer
Association Amenities
- BasketballCourt
- Clubhouse
- FitnessCenter
- GolfCourse
- Gated
- Pickleball
- Pool
- RecreationFacilities
- ShuffleboardCourt
- SpaHotTub
- Security
- TennisCourts
Home Owners Association Fee
- 211.00
Home Owners Association Fee Includes
- AssociationManagement
- Pools
- RecreationFacilities
- ReserveFund
- RoadMaintenance
- Sewer
- Security
Builder Model
- Johnstown
Carport Spaces
- 0.00
Close Date
- 0000-00-00
Cooling
- CentralAir
- CeilingFans
Country
- US
Covered Spaces
- 0.00
Exterior Features
- SprinklerIrrigation
Flooring
- CeramicTile
- LuxuryVinyl
Garage Spaces
- 2.00
Heating
- HeatPump
Insurance Expense
- 0.00
Interior Features
- CeilingFans
- CrownMolding
- EatInKitchen
- LivingDiningRoom
- OpenFloorplan
- StoneCounters
- SplitBedrooms
- WalkInClosets
- WindowTreatments
Legal Description
- SEC 34 TWP 16 RGE 23 PLAT BOOK 008 PAGE 176 SPRUCE CREEK COUNTRY CLUB - SHERWOOD LOT 110
Levels
- One
Living Area
- 2120.00
Lot Features
- Landscaped
Area Major
- 34491 - Summerfield
Net Operating Income
- 0.00
Occupant Type
- Owner
Open Parking Spaces
- 0.00
Other Expense
- 0.00
Parcel Number
- 6115-110-000
Parking Features
- Driveway
- GolfCartGarage
Pet Deposit
- 0.00
Pets Allowed
- NumberLimit
Pets Comments
- Large (61-100 Lbs.)
Pool Features
- Association
- Community
Possession
- CloseOfEscrow
Property Type
- Residential
Roof
- Shingle
Security Deposit
- 0.00
Sewer
- PublicSewer
Style
- Florida
Tax Year
- 2024
The Range
- 0.00
Trash Expense
- 0.00
Utilities
- ElectricityConnected
- MunicipalUtilities
- SewerConnected
- WaterConnected
Virtual Tour Url
- https://youtu.be/aYqo-0Gog-I
Water Source
- Public
Year Built
- 2005
Zoning Code
- PUD
Disclaimer: All information provided is deemed to be reliable but not guaranteed.
Listing Data ©2025 Greater Fort Lauderdale REALTORS®
Listings provided courtesy of The Hernando County Association of Realtors MLS.
Listing Data ©2025 REALTOR® Association of Citrus County
Listing Data ©2025 Royal Palm Coast Realtor® Association
The information provided by this website is for the personal, non-commercial use of consumers and may not be used for any purpose other than to identify prospective properties consumers may be interested in purchasing.Display of MLS data is usually deemed reliable but is NOT guaranteed accurate.
Datafeed Last updated on July 3, 2025 @ 12:00 am
©2006-2025 brokerIDXsites.com - https://brokerIDXsites.com
Sign Up Now for Free!X
Call Direct: Brokerage Office: Mobile: 352.585.0041
Registration Benefits:
- New Listings & Price Reduction Updates sent directly to your email
- Create Your Own Property Search saved for your return visit.
- "Like" Listings and Create a Favorites List
* NOTICE: By creating your free profile, you authorize us to send you periodic emails about new listings that match your saved searches and related real estate information.If you provide your telephone number, you are giving us permission to call you in response to this request, even if this phone number is in the State and/or National Do Not Call Registry.
Already have an account? Login to your account.

