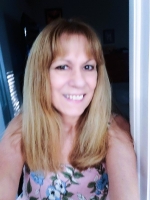
- Lori Ann Bugliaro P.A., REALTOR ®
- Tropic Shores Realty
- Helping My Clients Make the Right Move!
- Mobile: 352.585.0041
- Fax: 888.519.7102
- 352.585.0041
- loribugliaro.realtor@gmail.com
Contact Lori Ann Bugliaro P.A.
Schedule A Showing
Request more information
- Home
- Property Search
- Search results
- 3305 Terra Cotta Drive, Panama City Beach, FL 32408
Property Photos









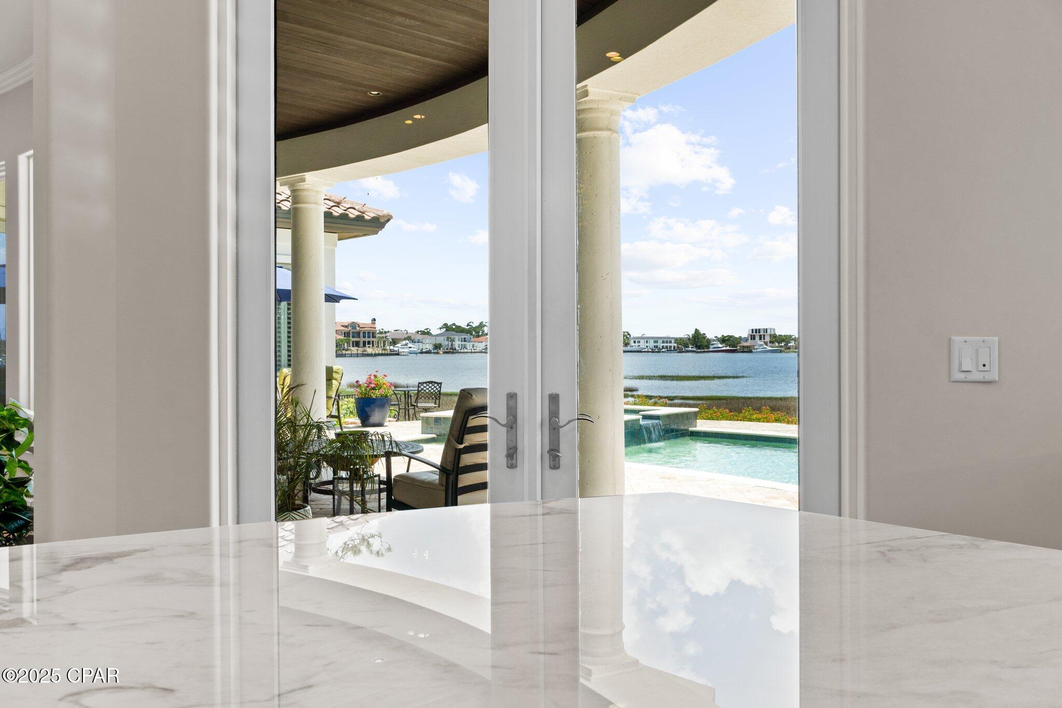




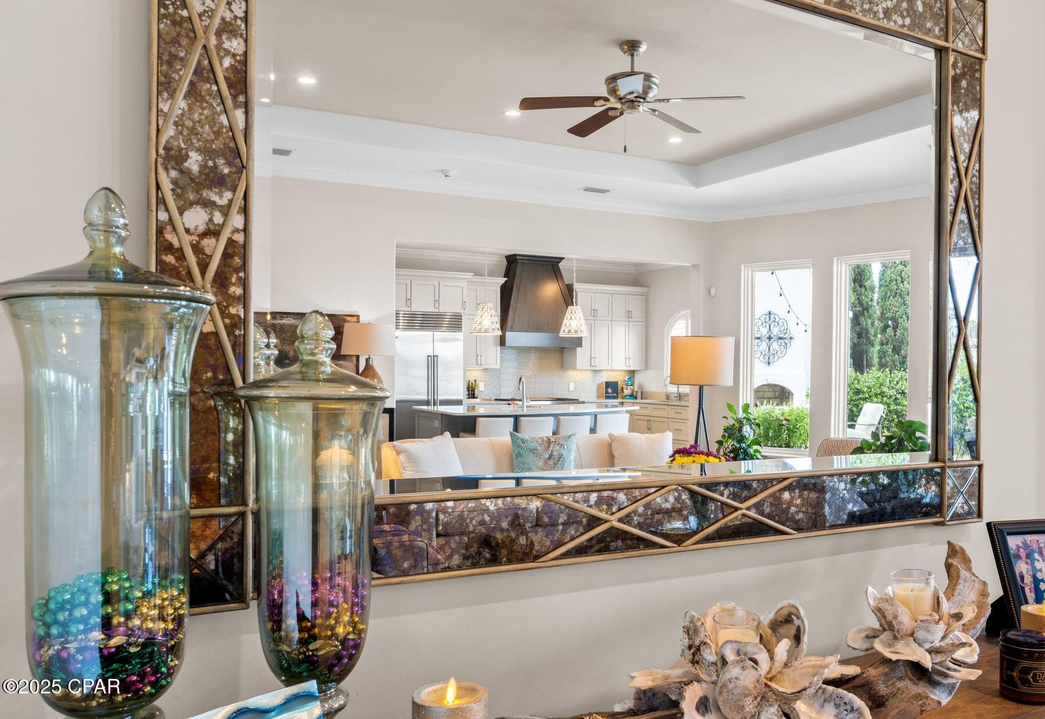


















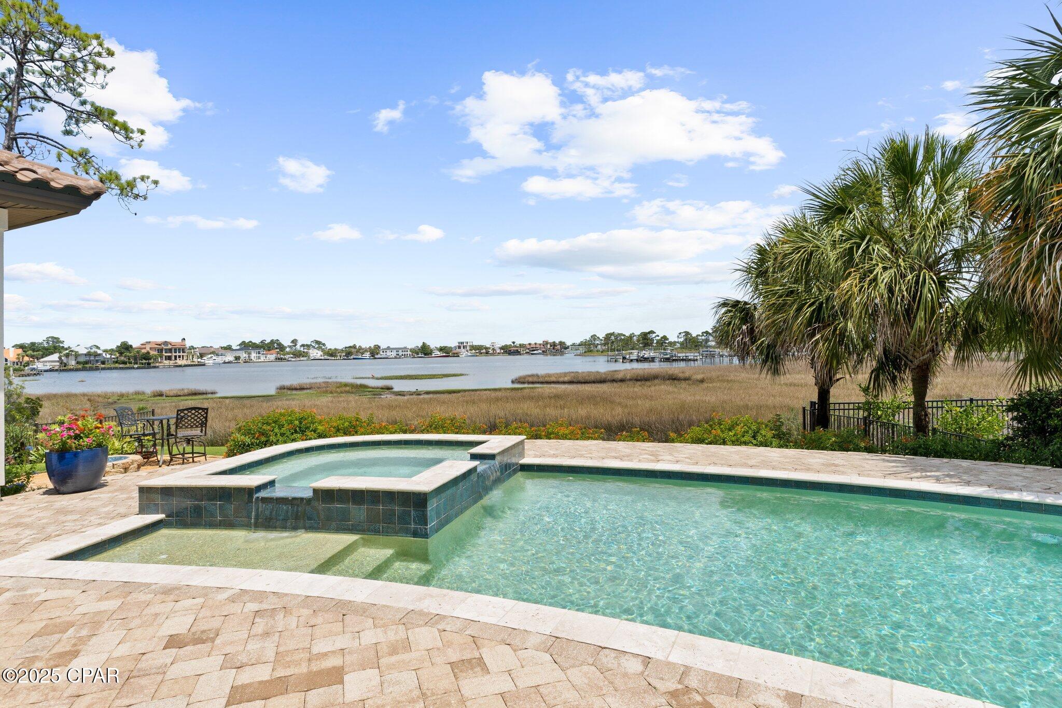









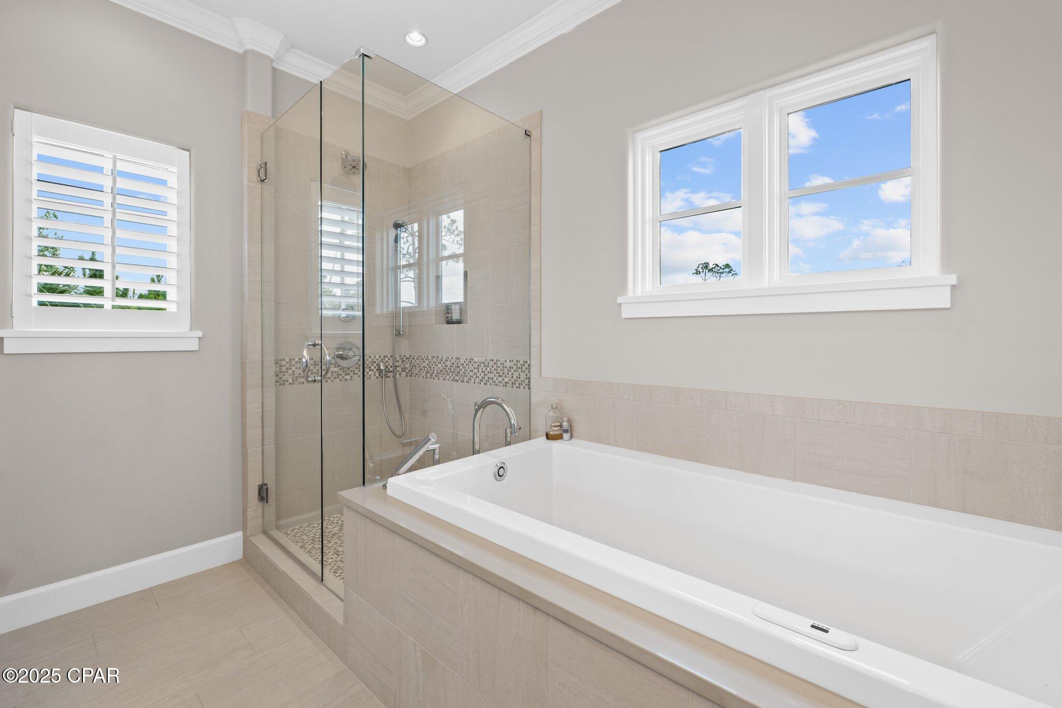











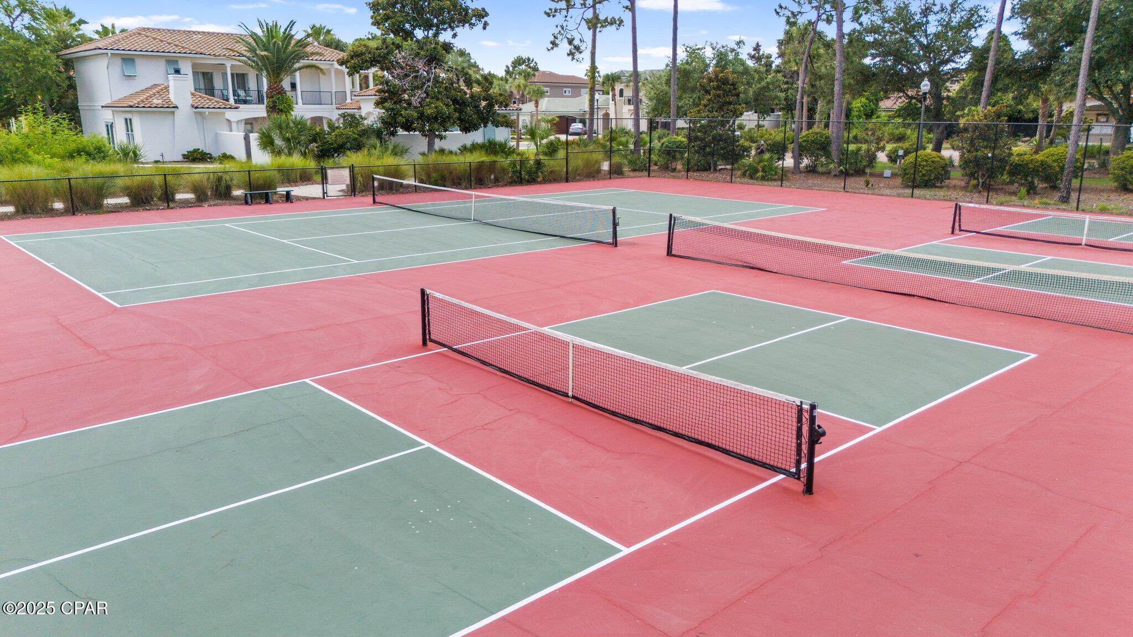

- MLS#: 775719 ( Residential )
- Street Address: 3305 Terra Cotta Drive
- Viewed: 29
- Price: $2,950,000
- Price sqft: $0
- Waterfront: Yes
- Wateraccess: Yes
- Waterfront Type: BayAccess,BoatDockSlip,Waterfront
- Year Built: 2014
- Bldg sqft: 0
- Bedrooms: 4
- Total Baths: 5
- Full Baths: 3
- 1/2 Baths: 2
- Garage / Parking Spaces: 3
- Days On Market: 30
- Additional Information
- Geolocation: 30.1496 / -85.7386
- County: BAY
- City: Panama City Beach
- Zipcode: 32408
- Subdivision: Finisterre
- Elementary School: Patronis
- Middle School: Surfside
- High School: Arnold
- Provided by: Keller Williams Success Realty
- DMCA Notice
-
DescriptionWaterfront luxury tucked into a quiet cul de sac in gated Finisterre, with views to the sandy beaches at St. Andrews State Park and the Pass. Deeded boat slip at community dock included with acceptable contract on this highly desirable home. Oversized 3 car garage with additional separate storage for all your toys. Chef's kitchen offers a 48'' Wolf range top and double ovens, Subzero refrigerator, 2 large sinks, quartzite counters and ''Sonic style'' ice maker. First level Owner's Suite is adjacent to office/exercise/flex room, featuring heated floors in bathroom and a huge, well appointed customizable closet. Upstairs, a second suite could serve as Owner's Suite with sunrise views over the lagoon and large balcony. A substantial game room & bar separate the additional 2 bedrooms, and all bedrooms have walk in closets. The design accommodates entertaining and stargazing with front and back balconies, and several outdoor patio venues including fireplace, firepit and grilling kitchen areas. Terraced yard has ample grass for pets. Convenient Pool Bath, Generator, and Landscape Irrigation Well. Designed by Michael Hunnicutt and built by John Spillers. Plenty of nice surprises in this thoughtfully designed custom home, including understairs wine chamber. Seller is licensed real estate agent. If boat slip conveys, annual HOA fee is increased by $663.98 for slip assessment. *See documents for exclusions list Buyer to verify all measurements
Property Location and Similar Properties
All
Similar
Features
Possible Terms
- Cash
- Conventional
Waterfront Description
- BayAccess
- BoatDockSlip
- Waterfront
Appliances
- BarFridge
- DoubleOven
- Dishwasher
- GasCooktop
- Disposal
- IceMaker
- Refrigerator
- RangeHood
- TanklessWaterHeater
- WineCooler
Association Amenities
- Gated
Home Owners Association Fee
- 2034.81
Home Owners Association Fee Includes
- Other
- Playground
- SeeRemarks
- TennisCourts
Carport Spaces
- 0.00
Close Date
- 0000-00-00
Cooling
- CentralAir
- CeilingFans
Covered Spaces
- 0.00
Electric
- Generator
Exterior Features
- BuiltInBarbecue
- Balcony
- Columns
- FirePit
- SprinklerIrrigation
- OutdoorKitchen
Fencing
- Partial
Furnished
- Negotiable
Garage Spaces
- 3.00
Heating
- Central
- Fireplaces
High School
- Arnold
Insurance Expense
- 0.00
Interior Features
- Attic
- WetBar
- TrayCeilings
- Fireplace
- HighCeilings
- KitchenIsland
- PullDownAtticStairs
- SplitBedrooms
- Shutters
Legal Description
- FINISTERRE SUB PH II 69D3 LOT 12 BLK A ORB 3276 P 1296
Living Area
- 4022.00
Lot Features
- CulDeSac
- Landscaped
- Waterfront
Middle School
- Surfside
Area Major
- 03 - Bay County - Beach
Net Operating Income
- 0.00
Occupant Type
- Occupied
Open Parking Spaces
- 0.00
Other Expense
- 0.00
Parcel Number
- 31424-562-000
Parking Features
- Attached
- Garage
- GarageDoorOpener
- Oversized
Pet Deposit
- 0.00
Pool Features
- Gunite
- GasHeat
- Pool
- Private
- PoolSpaCombo
Property Type
- Residential
Roof
- Clay
School Elementary
- Patronis
Security Deposit
- 0.00
Style
- Mediterranean
Tax Year
- 2024
The Range
- 0.00
Trash Expense
- 0.00
Utilities
- CableConnected
- WaterAvailable
View
- Bay
- Lagoon
Views
- 29
Virtual Tour Url
- https://my.matterport.com/show/?m=gcWQozXeJrq&brand=0&mls=1&
Water Source
- Well
Year Built
- 2014
Disclaimer: All information provided is deemed to be reliable but not guaranteed.
Listing Data ©2025 Greater Fort Lauderdale REALTORS®
Listings provided courtesy of The Hernando County Association of Realtors MLS.
Listing Data ©2025 REALTOR® Association of Citrus County
Listing Data ©2025 Royal Palm Coast Realtor® Association
The information provided by this website is for the personal, non-commercial use of consumers and may not be used for any purpose other than to identify prospective properties consumers may be interested in purchasing.Display of MLS data is usually deemed reliable but is NOT guaranteed accurate.
Datafeed Last updated on August 1, 2025 @ 12:00 am
©2006-2025 brokerIDXsites.com - https://brokerIDXsites.com
Sign Up Now for Free!X
Call Direct: Brokerage Office: Mobile: 352.585.0041
Registration Benefits:
- New Listings & Price Reduction Updates sent directly to your email
- Create Your Own Property Search saved for your return visit.
- "Like" Listings and Create a Favorites List
* NOTICE: By creating your free profile, you authorize us to send you periodic emails about new listings that match your saved searches and related real estate information.If you provide your telephone number, you are giving us permission to call you in response to this request, even if this phone number is in the State and/or National Do Not Call Registry.
Already have an account? Login to your account.

