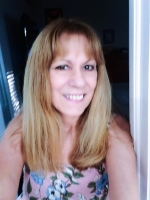
- Lori Ann Bugliaro P.A., REALTOR ®
- Tropic Shores Realty
- Helping My Clients Make the Right Move!
- Mobile: 352.585.0041
- Fax: 888.519.7102
- 352.585.0041
- loribugliaro.realtor@gmail.com
Contact Lori Ann Bugliaro P.A.
Schedule A Showing
Request more information
- Home
- Property Search
- Search results
- 8527 Summerville Place, Orlando, FL 32819
Property Photos

















































































- MLS#: O6323628 ( ResidentialLease )
- Street Address: 8527 Summerville Place
- Viewed: 4
- Price: $6,850
- Price sqft: $1
- Waterfront: No
- Year Built: 1995
- Bldg sqft: 5344
- Bedrooms: 5
- Total Baths: 4
- Full Baths: 4
- Garage / Parking Spaces: 3
- Days On Market: 3
- Additional Information
- Geolocation: 28.4812 / -81.4977
- County: ORANGE
- City: Orlando
- Zipcode: 32819
- Subdivision: Torey Pines
- Elementary School: Palm Lake Elem
- Middle School: Chain of Lakes
- High School: Olympia
- Provided by: CHARLES RUTENBERG REALTY ORLANDO
- DMCA Notice
-
DescriptionRare find with Lawn care and pool maintenance are included. This beautifully maintained 5 bedroom, 4 bath custom pool home with 3 car garage now available for lease in the heart of Dr. Phillips. Set on a spacious 0.57 acre cul de sac lot, this home offers luxury, comfort, and convenience in one of Orlandos most sought after neighborhoods. From the circular driveway and mature landscaping to the elegant double door entry, the curb appeal sets the tone for whats inside. The interior features premium travertine flooring, vaulted ceilings, and abundant natural light streaming through large windows and French doors. The open concept layout is ideal for both everyday living and entertaining, centered around a spacious living area with a custom wood burning fireplace and a chefs kitchen featuring stone countertops, stainless steel appliances, wood cabinetry, and a walk in pantry. French doors lead to a private screened in outdoor oasis, complete with a sparkling pool, summer kitchen, and expansive deckperfect for enjoying the Florida lifestyle. The primary suite is a luxurious retreat with dual walk in closets, a soaking tub, separate shower, and sitting area. Secondary bedrooms are generously sized, and an oversized upstairs bonus room with a full bath and walk in closet offers flexibility for a media room, guest suite, gym, or home office. Garage with epoxy floors provides ample parking and storage, and the property also includes a well water irrigation system and fresh interior/exterior paint. Located just minutes from Restaurant Row, top rated schools, shopping, theme parks, and major roadways, this home is move in ready. Schedule your private tour today!
Property Location and Similar Properties
All
Similar
Features
Appliances
- BuiltInOven
- Cooktop
- Dryer
- Dishwasher
- ElectricWaterHeater
- Disposal
- Microwave
- Refrigerator
- Washer
Association Amenities
- TennisCourts
Home Owners Association Fee
- 0.00
Carport Spaces
- 0.00
Close Date
- 0000-00-00
Cooling
- CentralAir
- CeilingFans
Country
- US
Covered Spaces
- 0.00
Exterior Features
- FrenchPatioDoors
- OutdoorKitchen
Flooring
- Carpet
- CeramicTile
- Travertine
Garage Spaces
- 3.00
Heating
- Central
- Electric
High School
- Olympia High
Insurance Expense
- 0.00
Interior Features
- BuiltInFeatures
- CeilingFans
- CrownMolding
- CathedralCeilings
- EatInKitchen
- HighCeilings
- LivingDiningRoom
- MainLevelPrimary
- StoneCounters
- SplitBedrooms
- VaultedCeilings
- WalkInClosets
- WoodCabinets
- Attic
- SeparateFormalDiningRoom
- SeparateFormalLivingRoom
Levels
- Two
Living Area
- 3925.00
Lot Features
- CulDeSac
- OutsideCityLimits
Middle School
- Chain of Lakes Middle
Area Major
- 32819 - Orlando/Bay Hill/Sand Lake
Net Operating Income
- 0.00
Occupant Type
- Vacant
Open Parking Spaces
- 0.00
Other Expense
- 0.00
Owner Pays
- GroundsCare
- PoolMaintenance
- Repairs
- Taxes
- TrashCollection
Parcel Number
- 15-23-28-8699-01-520
Parking Features
- CircularDriveway
- GarageFacesSide
Pet Deposit
- 0.00
Pets Allowed
- Yes
Pool Features
- Gunite
- InGround
- ScreenEnclosure
Possession
- RentalAgreement
Property Type
- ResidentialLease
School Elementary
- Palm Lake Elem
Security Deposit
- 6850.00
Sewer
- SepticTank
The Range
- 0.00
Trash Expense
- 0.00
Utilities
- CableConnected
- ElectricityConnected
Virtual Tour Url
- https://www.propertypanorama.com/instaview/stellar/O6323628
Water Source
- Public
Year Built
- 1995
Disclaimer: All information provided is deemed to be reliable but not guaranteed.
Listing Data ©2025 Greater Fort Lauderdale REALTORS®
Listings provided courtesy of The Hernando County Association of Realtors MLS.
Listing Data ©2025 REALTOR® Association of Citrus County
Listing Data ©2025 Royal Palm Coast Realtor® Association
The information provided by this website is for the personal, non-commercial use of consumers and may not be used for any purpose other than to identify prospective properties consumers may be interested in purchasing.Display of MLS data is usually deemed reliable but is NOT guaranteed accurate.
Datafeed Last updated on July 5, 2025 @ 12:00 am
©2006-2025 brokerIDXsites.com - https://brokerIDXsites.com
Sign Up Now for Free!X
Call Direct: Brokerage Office: Mobile: 352.585.0041
Registration Benefits:
- New Listings & Price Reduction Updates sent directly to your email
- Create Your Own Property Search saved for your return visit.
- "Like" Listings and Create a Favorites List
* NOTICE: By creating your free profile, you authorize us to send you periodic emails about new listings that match your saved searches and related real estate information.If you provide your telephone number, you are giving us permission to call you in response to this request, even if this phone number is in the State and/or National Do Not Call Registry.
Already have an account? Login to your account.

