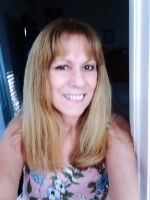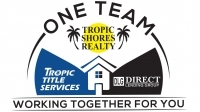
- Lori Ann Bugliaro P.A., REALTOR ®
- Tropic Shores Realty
- Helping My Clients Make the Right Move!
- Mobile: 352.585.0041
- Fax: 888.519.7102
- 352.585.0041
- loribugliaro.realtor@gmail.com
Contact Lori Ann Bugliaro P.A.
Schedule A Showing
Request more information
- Home
- Property Search
- Search results
- 515 Lake Avenue, Orlando, FL 32801
Property Photos

























































- MLS#: TB8431801 ( Residential )
- Street Address: 515 Lake Avenue
- Viewed: 32
- Price: $1,395,000
- Price sqft: $282
- Waterfront: No
- Year Built: 1911
- Bldg sqft: 4939
- Bedrooms: 4
- Total Baths: 5
- Full Baths: 3
- 1/2 Baths: 2
- Days On Market: 30
- Additional Information
- Geolocation: 28.536 / -81.3721
- County: ORANGE
- City: Orlando
- Zipcode: 32801
- Subdivision: F T Poynters Add
- Elementary School: Blankner Elem
- Middle School: Blankner
- High School: Boone
- DMCA Notice
-
DescriptionThis home PAYS FOR ITSELF* details in the description. Discover timeless elegance in this beautiful 4 bedroom, 3.5+ bathroom historic property nestled in the sought after Lake Cherokee neighborhood on the same block as infamous Honeymoon Row. This property has stories to tell and has been in the spotlight tooit was featured in printed publications and two TV commercials! A main house with original details from 1911 showcases 3 beds/2.5 baths plus Florida room over 3 stories, an updated open floor plan, upgraded metal roof & modernized HVAC, windows, electrical, and plumbing. The kitchen is a stunner, featuring quartz countertops, a gas range with leather vent hood, stainless appliances, custom cabinetry, built in dining banquette that seats 8, functional oversized island AND an additional island with bar height seating. Just off the kitchen, a laundry/mudroom and dog bed area is discreetly tucked out of sight. Enjoy restored hardwood flooring, two fireplaces, plantation shutters, spacious living areas, inviting wraparound porches, and a sparkling swimming poolperfect for gatherings and relaxation. This residence blends classic character with contemporary comforts. The versatile carriage house built in 2009 presents an incredible opportunity for rental or Airbnb income through its R2A zoning and features an additional 1 bed/1bath, separate laundry area, and .5 pool bath . Added highlights on this oversized 75x190 property include Ring doorbell security cameras, a gated entry with space to park a boat / RV 30 amp hookup, and 3 car covered spots/ garage with epoxy floors. This home further PAYS FOR ITSELF* through potential property tax credits and a prime location that's walkable to work. Live near downtown Orlando's offices, dining, theater, parks, and top schools...this home is a rare find. Make an offer before it's gone! Features: Major renovation includes new wraparound porch with long lasting metal shingle roof, new kitchen/living area, new windows, spray foam insulation under the entire floor system, two new two speed AC systems with humidity control and Nest thermostats, new plumbing throughout, new electrical throughout, new LED lighting (2015) Fully renovated master bath & guest bath with custom built ins (2020) Foundation piers adjusted and supplemented (2016) Spray foam insulation to the entire roofline (2011) Whole house water filtration system (2012) Upgraded sprinkler system timer and rain gauge (2017) Automatic driveway gate (2019) Pool, guest house and garage added (2009) Replaced air handler for guest house (2020) 30 amp RV charging station (2020) Tankless water heater in main house & traditional water heater in carriage house (2021) Refrigerator and washer/dryer in main house (2023)
Property Location and Similar Properties
All
Similar
Features
Possible Terms
- Other
Appliances
- BuiltInOven
- Dryer
- Freezer
- Range
- Refrigerator
- RangeHood
- TanklessWaterHeater
- WaterPurifier
- Washer
Home Owners Association Fee
- 0.00
Basement
- CrawlSpace
Carport Spaces
- 1.00
Close Date
- 0000-00-00
Cooling
- CentralAir
- HumidityControl
- Zoned
- CeilingFans
Country
- US
Covered Spaces
- 0.00
Exterior Features
- Balcony
- FrenchPatioDoors
- SprinklerIrrigation
- Lighting
- RainBarrelCisterns
- RainGutters
- Storage
Fencing
- Fenced
- Wood
Flooring
- Wood
Garage Spaces
- 2.00
Heating
- Central
High School
- Boone High
Insurance Expense
- 0.00
Interior Features
- BuiltInFeatures
- CeilingFans
- EatInKitchen
- KitchenFamilyRoomCombo
- OpenFloorplan
- StoneCounters
- UpperLevelPrimary
- WalkInClosets
- WoodCabinets
- WindowTreatments
- SeparateFormalDiningRoom
Legal Description
- F T POYNTERS ADDITION C/67 THE N1/2 OF LOT 3 BLK 4
Levels
- ThreeOrMore
Living Area
- 3326.00
Lot Features
- CityLot
- HistoricDistrict
Middle School
- Blankner School (K-8)
Area Major
- 32801 - Orlando
Net Operating Income
- 0.00
Occupant Type
- Vacant
Open Parking Spaces
- 0.00
Other Expense
- 0.00
Other Structures
- GuestHouse
Parcel Number
- 36-22-29-7228-04-031
Parking Features
- Boat
- Covered
- Garage
- GarageDoorOpener
- Oversized
- WorkshopInGarage
Pet Deposit
- 0.00
Pets Allowed
- Yes
Pool Features
- InGround
- Other
- PoolSweep
- Tile
Possession
- CloseOfEscrow
Property Condition
- NewConstruction
Property Type
- Residential
Roof
- Metal
School Elementary
- Blankner Elem
Security Deposit
- 0.00
Sewer
- PublicSewer
Style
- Colonial
- Craftsman
- HistoricAntique
Tax Year
- 2024
The Range
- 0.00
Trash Expense
- 0.00
Utilities
- CableConnected
- ElectricityConnected
- NaturalGasAvailable
- MunicipalUtilities
- SewerConnected
- WaterConnected
Views
- 32
Virtual Tour Url
- https://mylistingai.co/listing/515-lake-ave-orlando-fl-32801-usa
Water Source
- Public
Year Built
- 1911
Zoning Code
- R-2A/T/HP/
Disclaimer: All information provided is deemed to be reliable but not guaranteed.
Listing Data ©2025 Greater Fort Lauderdale REALTORS®
Listings provided courtesy of The Hernando County Association of Realtors MLS.
Listing Data ©2025 REALTOR® Association of Citrus County
Listing Data ©2025 Royal Palm Coast Realtor® Association
The information provided by this website is for the personal, non-commercial use of consumers and may not be used for any purpose other than to identify prospective properties consumers may be interested in purchasing.Display of MLS data is usually deemed reliable but is NOT guaranteed accurate.
Datafeed Last updated on October 27, 2025 @ 12:00 am
©2006-2025 brokerIDXsites.com - https://brokerIDXsites.com
Sign Up Now for Free!X
Call Direct: Brokerage Office: Mobile: 352.585.0041
Registration Benefits:
- New Listings & Price Reduction Updates sent directly to your email
- Create Your Own Property Search saved for your return visit.
- "Like" Listings and Create a Favorites List
* NOTICE: By creating your free profile, you authorize us to send you periodic emails about new listings that match your saved searches and related real estate information.If you provide your telephone number, you are giving us permission to call you in response to this request, even if this phone number is in the State and/or National Do Not Call Registry.
Already have an account? Login to your account.

