
- Lori Ann Bugliaro P.A., REALTOR ®
- Tropic Shores Realty
- Helping My Clients Make the Right Move!
- Mobile: 352.585.0041
- Fax: 888.519.7102
- 352.585.0041
- loribugliaro.realtor@gmail.com
Contact Lori Ann Bugliaro P.A.
Schedule A Showing
Request more information
- Home
- Property Search
- Search results
- 8728 Lime Drive, Panama City Beach, FL 32413
Property Photos
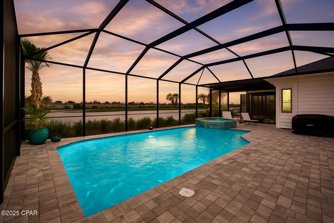
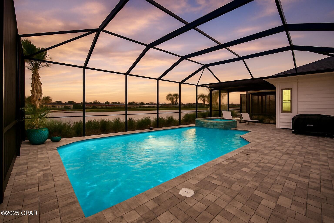
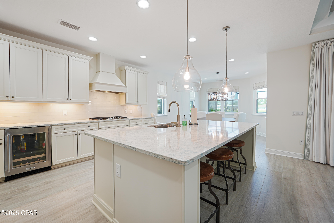
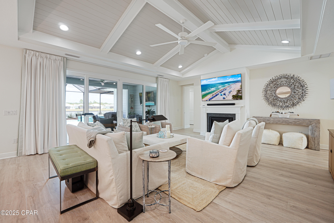
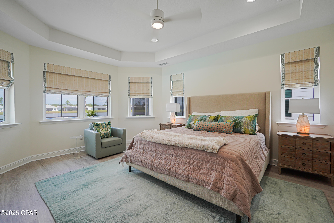
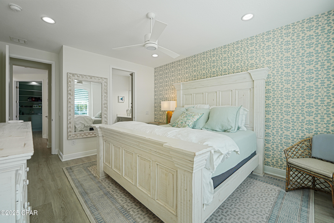

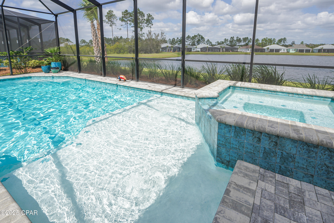
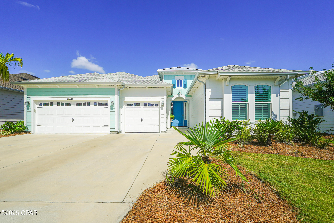

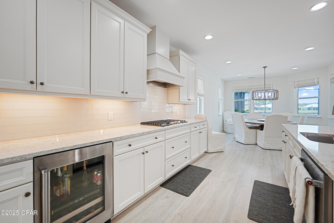
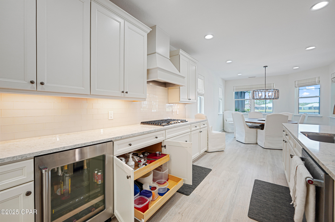

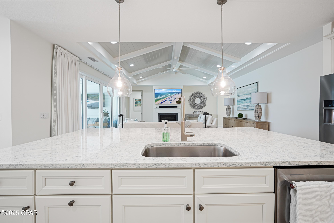


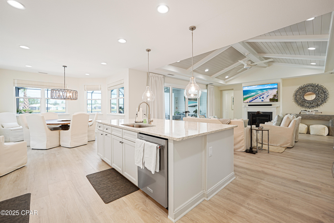
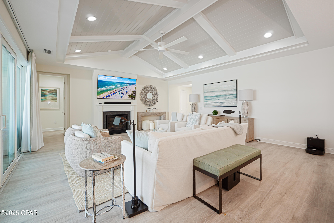



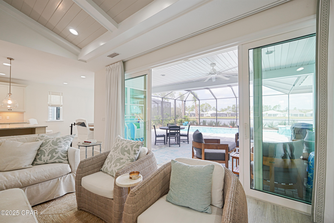
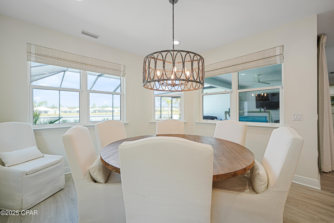
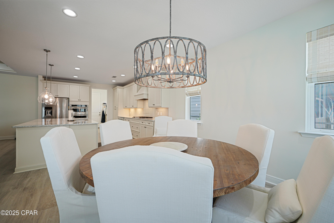

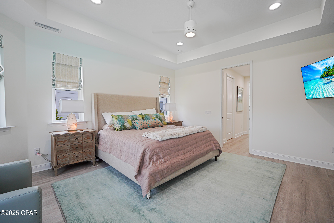
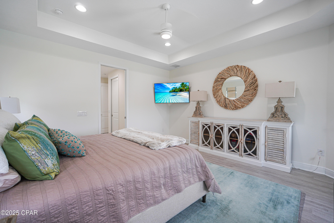
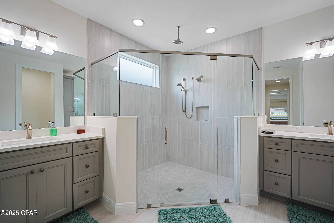


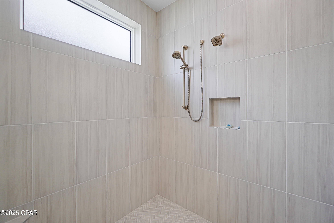

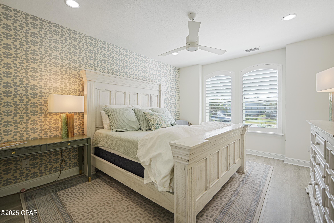
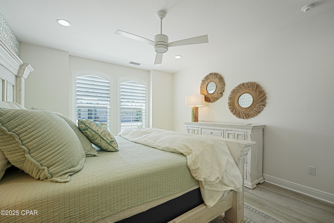

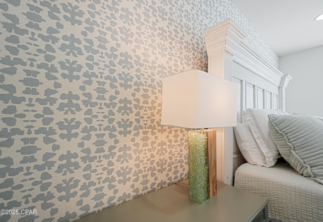



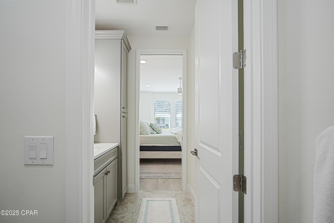

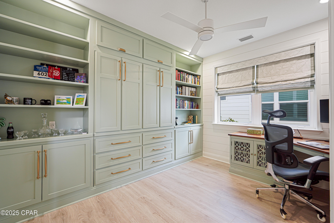





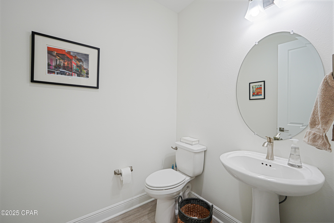





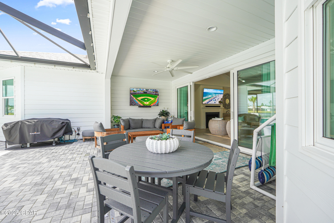
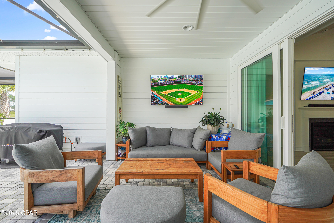


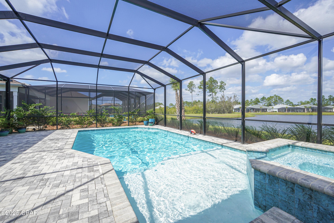

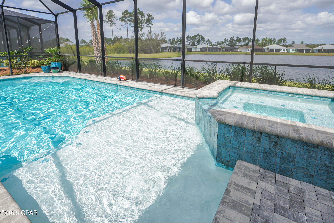






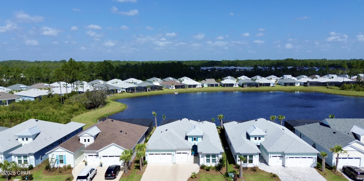


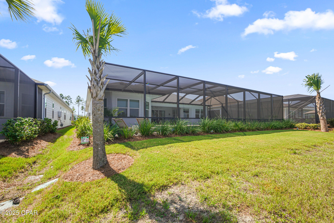


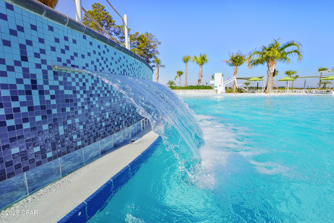
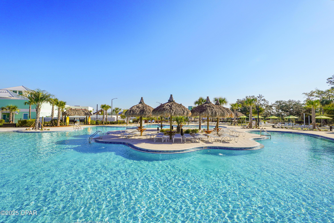


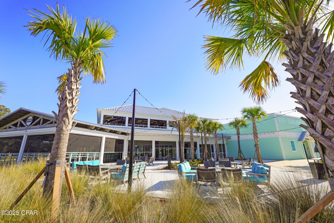
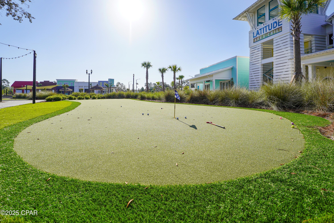
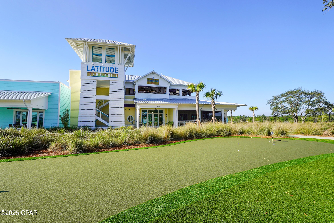
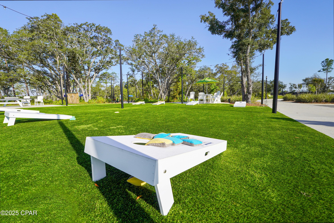
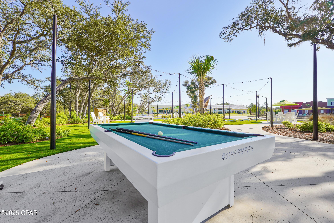

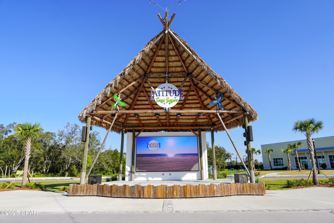

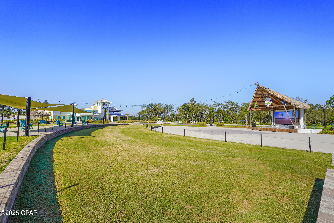

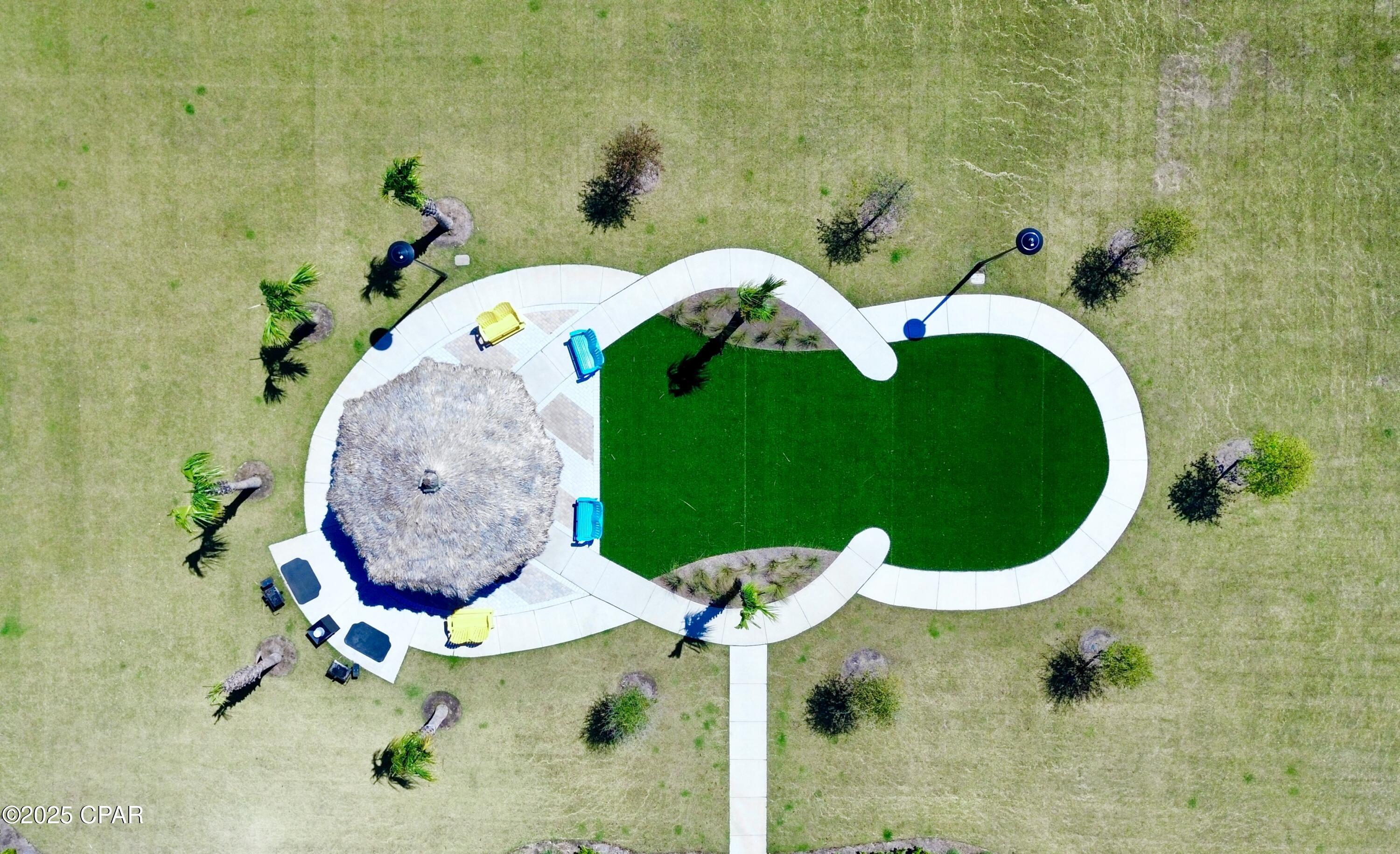

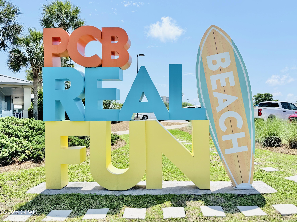

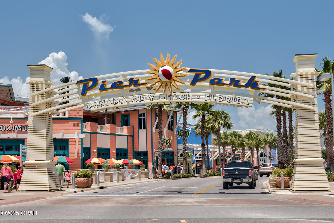
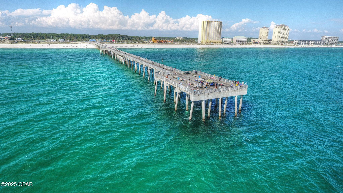
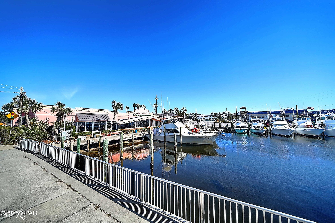

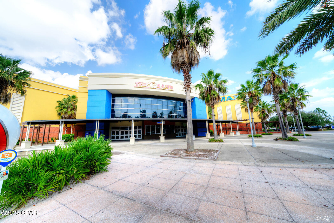
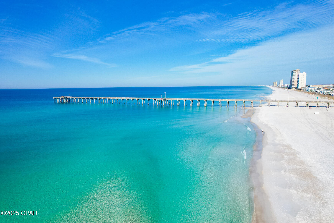

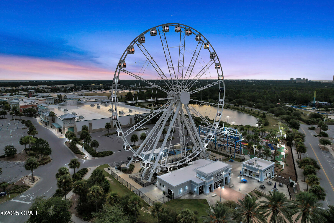
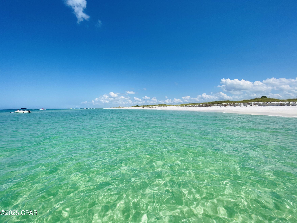
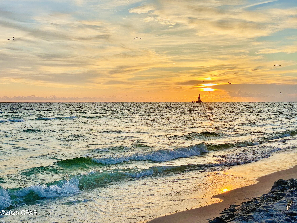
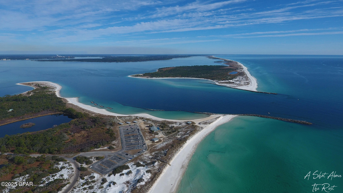

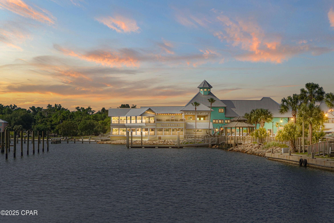
Adult Community
- MLS#: 779990 ( Residential )
- Street Address: 8728 Lime Drive
- Viewed: 43
- Price: $940,000
- Price sqft: $399
- Waterfront: Yes
- Wateraccess: Yes
- Waterfront Type: Other,SeeRemarks
- Year Built: 2023
- Bldg sqft: 2357
- Bedrooms: 2
- Total Baths: 3
- Full Baths: 2
- 1/2 Baths: 1
- Garage / Parking Spaces: 2
- Days On Market: 30
- Additional Information
- Geolocation: 30.3183 / -85.8722
- County: BAY
- City: Panama City Beach
- Zipcode: 32413
- Subdivision: Latitude At Watersound
- Elementary School: West Bay
- Middle School: Surfside
- High School: Arnold
- Provided by: Beachy Beach Real Estate
- DMCA Notice
-
DescriptionDiscover this beautifully furnished Aruba model, thoughtfully designed for elegant coastal living and effortless indoor outdoor enjoyment. Perfectly positioned to capture sparkling pond views, this home exudes sophistication, warmth, and style from the moment you step inside. The open concept living space features stunning wood beams, a shiplap ceiling, and a fireplace feature wall, creating a grand yet inviting atmosphere. The chef's kitchen is an entertainer's dream, boasting gas cooking with a hood vent, wall oven, drawers and pull outs for organization, undermount lighting, neutral backsplash, recessed lighting, and beautiful pendant fixtures. A wine fridge and stellar island overlooking the living room make this space as functional as it is gorgeous. The spacious main en suite is a serene retreat overlooking the pool and pond. Enjoy dual closets, a tray ceiling, and a spa inspired bath with an upgraded tile shower featuring a rain head, corner seat, and elegant wall mounted fixtures. Light tones and airy finishes give the entire space a calm, resort like ambiance. The den is a standout feature, offering built in cabinetry, a desk, and a Murphy bed with a shiplap accent wallperfect as a guest space or home office. Guests will also love the private en suite bedroom adorned with coastal wallpaper, soft seafoam accents, tray ceiling, and custom curtains, creating a luxurious sanctuary. Sliding glass doors open seamlessly to the outdoor living area, where the Florida lifestyle shines. The pavered pool area features surround sound speakers, a gas stub for a grill, a TV setup, and plenty of room for lounging or dining al frescoall screened for comfort and overlooking serene water views. The three car garage leads into the laundry room, complete with additional cabinetry and a convenient key drop station for convenience and style. Don't miss your chance to own this fully furnished, turnkey Aruba model showcasing designer finishes, smart upgrades, and spectacular pond views right down to the upgraded baseboards. Living in Paradise close to Town Square, the lively hub of the community, offering: Bar & Chill Restaurant, with stunning views of the Intracoastal Waterway, State of the art fitness center, plus indoor fitness classes, Lap pool, designed for both exercise and relaxation, Live entertainment at the bandshell every weekend, Bocce ball, cornhole, and pool tables for socializing and friendly competition, Zero entry resort style pool, offering plenty of space to lounge, Kayak & paddleboard launch, perfect for exploring the waterways, Pickleball and tennis courts to stay active and engaged. This home is not just a place to liveit's a lifestyle upgrade. The combination of waterfront tranquility, thoughtful upgrades, and resort style amenities makes this an extraordinary opportunity in Latitude Margaritaville Watersound. Schedule your private tour today and start living the dreamit's a lifestyle upgrade.
Property Location and Similar Properties
All
Similar
Features
Waterfront Description
- Other
- SeeRemarks
Appliances
- Dishwasher
- Disposal
- Microwave
- Refrigerator
- RangeHood
Association Amenities
- Other
- SeeRemarks
Home Owners Association Fee
- 0.00
Home Owners Association Fee Includes
- AssociationManagement
- FitnessFacility
- LegalAccounting
- MaintenanceGrounds
- Other
- Pools
- SeeRemarks
Carport Spaces
- 0.00
Close Date
- 0000-00-00
Cooling
- CentralAir
Covered Spaces
- 0.00
Exterior Features
- SprinklerIrrigation
Garage Spaces
- 2.00
Heating
- Central
High School
- Arnold
Insurance Expense
- 0.00
Legal Description
- LATITUDE AT WATERSOUND AREA 1 PHASE 4A LOT 4190 ORB 4734 P 2001
Living Area
- 0.00
Lot Features
- PondOnLot
- SprinklerSystem
Middle School
- Surfside
Area Major
- 04 - Bay County - North
Net Operating Income
- 0.00
Occupant Type
- Occupied
Open Parking Spaces
- 0.00
Other Expense
- 0.00
Parcel Number
- 32503-350-380
Pet Deposit
- 0.00
Pool Features
- Community
Property Type
- Residential
School Elementary
- West Bay
Security Deposit
- 0.00
Sewer
- PublicSewer
Tax Year
- 2024
The Range
- 0.00
Trash Expense
- 0.00
View
- Other
Views
- 43
Year Built
- 2023
Disclaimer: All information provided is deemed to be reliable but not guaranteed.
Listing Data ©2025 Greater Fort Lauderdale REALTORS®
Listings provided courtesy of The Hernando County Association of Realtors MLS.
Listing Data ©2025 REALTOR® Association of Citrus County
Listing Data ©2025 Royal Palm Coast Realtor® Association
The information provided by this website is for the personal, non-commercial use of consumers and may not be used for any purpose other than to identify prospective properties consumers may be interested in purchasing.Display of MLS data is usually deemed reliable but is NOT guaranteed accurate.
Datafeed Last updated on November 5, 2025 @ 12:00 am
©2006-2025 brokerIDXsites.com - https://brokerIDXsites.com
Sign Up Now for Free!X
Call Direct: Brokerage Office: Mobile: 352.585.0041
Registration Benefits:
- New Listings & Price Reduction Updates sent directly to your email
- Create Your Own Property Search saved for your return visit.
- "Like" Listings and Create a Favorites List
* NOTICE: By creating your free profile, you authorize us to send you periodic emails about new listings that match your saved searches and related real estate information.If you provide your telephone number, you are giving us permission to call you in response to this request, even if this phone number is in the State and/or National Do Not Call Registry.
Already have an account? Login to your account.

