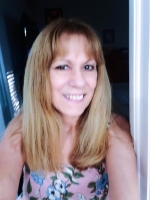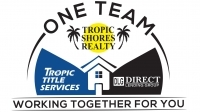
- Lori Ann Bugliaro P.A., REALTOR ®
- Tropic Shores Realty
- Helping My Clients Make the Right Move!
- Mobile: 352.585.0041
- Fax: 888.519.7102
- 352.585.0041
- loribugliaro.realtor@gmail.com
Contact Lori Ann Bugliaro P.A.
Schedule A Showing
Request more information
- Home
- Property Search
- Search results
- 11354 History Avenue, Orlando, FL 32832
Property Photos



































































- MLS#: O6352729 ( Residential )
- Street Address: 11354 History Avenue
- Viewed: 8
- Price: $930,000
- Price sqft: $182
- Waterfront: Yes
- Waterfront Type: Pond
- Year Built: 2020
- Bldg sqft: 5106
- Bedrooms: 5
- Total Baths: 4
- Full Baths: 3
- 1/2 Baths: 1
- Days On Market: 10
- Additional Information
- Geolocation: 28.4202 / -81.2155
- County: ORANGE
- City: Orlando
- Zipcode: 32832
- Subdivision: Storey Pk Ph 5
- Elementary School: Sun Blaze
- Middle School: Innovation
- High School: Lake Nona
- DMCA Notice
-
DescriptionStunning next generation waterfront pool home overlooking conservation in the highly desirable storey park community in lake nona! Built in 2020, this contemporary 5 bedroom, 3. 5 bathroom two story pool home showcases the sought after independence ii floorplan with 3,895 square feet of refined living space, combining thoughtful design, modern efficiency, & resort style living, with a rare 3 car tandem garage and a mother in law/ guest suite with a separate entrance, bedroom, living area, kitchenette, and washer and dryer. The main home features an open concept floorplan integrating the kitchen with the living and dining areas where large windows draw in natural light and capture the breathtaking pond and conservation views. The chef inspired kitchen is designed for both style and function, complete with a walk in pantry, an oversized island, quartz countertops, stainless steel appliances, subway tile backsplash, and a reverse osmosis water filtration system. Upstairs, the spacious primary bedroom feels like a sanctuary with an ensuite bath with dual sinks, a bathtub and a walk in shower. The 3 other bedrooms are generous sized while the loft offers flexibility for a home office, play area, or media room. The laundry room is also located on the second floor for convenience. Step outside to your fenced in backyard oasis with a covered lanai and a custom designed saltwater pool with a sunshelf and a spa, and plenty of green space for pets or outdoor play. Residents of storey park enjoy world class amenities including a clubhouse, resort style pool, fitness center, tennis courts, dog parks, nature trails, playgrounds, and year round community events. Situated in a prime location amidst the vibrant lake nona community, within minutes from the medical city, and with easy access to lake nonas top rated schools and numerous shopping, dining and entertainment options, and all that central florida has to offer, this home is not to miss! **this house comes with a reduced rate through the seller's preferred lender. This is a lender paid rate buydown that reduces the buyer's interest rate and monthly payment. **
Property Location and Similar Properties
All
Similar
Features
Possible Terms
- Cash
- Conventional
- VaLoan
Waterfront Description
- Pond
Appliances
- Dryer
- Dishwasher
- Microwave
- Range
- Refrigerator
- Washer
- WaterPurifier
Association Amenities
- Trails
Home Owners Association Fee
- 292.82
Carport Spaces
- 0.00
Close Date
- 0000-00-00
Cooling
- CentralAir
- CeilingFans
Country
- US
Covered Spaces
- 0.00
Exterior Features
- SprinklerIrrigation
- RainGutters
Fencing
- Fenced
Flooring
- LuxuryVinyl
- PorcelainTile
Garage Spaces
- 3.00
Heating
- Central
- Electric
High School
- Lake Nona High
Insurance Expense
- 0.00
Interior Features
- CeilingFans
- CrownMolding
- EatInKitchen
- HighCeilings
- LivingDiningRoom
- OpenFloorplan
- StoneCounters
- SplitBedrooms
- UpperLevelPrimary
- WalkInClosets
- Loft
Legal Description
- STOREY PARK - PHASE 5 101/96 LOT 584
Levels
- Two
Living Area
- 3979.00
Lot Features
- Landscaped
Middle School
- Innovation Middle School
Area Major
- 32832 - Orlando/Moss Park/Lake Mary Jane
Net Operating Income
- 0.00
Occupant Type
- Owner
Open Parking Spaces
- 0.00
Other Expense
- 0.00
Parcel Number
- 09-24-31-8985-05-840
Pet Deposit
- 0.00
Pets Allowed
- Yes
Pool Features
- Heated
- InGround
- SaltWater
- Community
Property Type
- Residential
Roof
- Tile
School Elementary
- Sun Blaze Elementary
Security Deposit
- 0.00
Sewer
- PublicSewer
Tax Year
- 2024
The Range
- 0.00
Trash Expense
- 0.00
Utilities
- CableAvailable
- ElectricityConnected
- SewerConnected
- WaterConnected
View
- Pond
- TreesWoods
- Water
Virtual Tour Url
- https://www.propertypanorama.com/instaview/stellar/O6352729
Water Source
- Public
Year Built
- 2020
Zoning Code
- PD
Disclaimer: All information provided is deemed to be reliable but not guaranteed.
Listing Data ©2025 Greater Fort Lauderdale REALTORS®
Listings provided courtesy of The Hernando County Association of Realtors MLS.
Listing Data ©2025 REALTOR® Association of Citrus County
Listing Data ©2025 Royal Palm Coast Realtor® Association
The information provided by this website is for the personal, non-commercial use of consumers and may not be used for any purpose other than to identify prospective properties consumers may be interested in purchasing.Display of MLS data is usually deemed reliable but is NOT guaranteed accurate.
Datafeed Last updated on October 27, 2025 @ 12:00 am
©2006-2025 brokerIDXsites.com - https://brokerIDXsites.com
Sign Up Now for Free!X
Call Direct: Brokerage Office: Mobile: 352.585.0041
Registration Benefits:
- New Listings & Price Reduction Updates sent directly to your email
- Create Your Own Property Search saved for your return visit.
- "Like" Listings and Create a Favorites List
* NOTICE: By creating your free profile, you authorize us to send you periodic emails about new listings that match your saved searches and related real estate information.If you provide your telephone number, you are giving us permission to call you in response to this request, even if this phone number is in the State and/or National Do Not Call Registry.
Already have an account? Login to your account.

