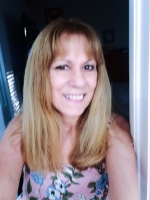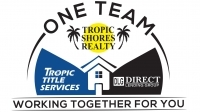
- Lori Ann Bugliaro P.A., REALTOR ®
- Tropic Shores Realty
- Helping My Clients Make the Right Move!
- Mobile: 352.585.0041
- Fax: 888.519.7102
- 352.585.0041
- loribugliaro.realtor@gmail.com
Contact Lori Ann Bugliaro P.A.
Schedule A Showing
Request more information
- Home
- Property Search
- Search results
- 11568 Short Story Street, Orlando, FL 32832
Property Photos






















































- MLS#: O6348036 ( Residential )
- Street Address: 11568 Short Story Street
- Viewed: 6
- Price: $750,000
- Price sqft: $209
- Waterfront: No
- Year Built: 2016
- Bldg sqft: 3593
- Bedrooms: 4
- Total Baths: 3
- Full Baths: 2
- 1/2 Baths: 1
- Garage / Parking Spaces: 2
- Days On Market: 9
- Additional Information
- Geolocation: 28.4241 / -81.2152
- County: ORANGE
- City: Orlando
- Zipcode: 32832
- Subdivision: Storey Park Ph 1
- Elementary School: Sun Blaze
- Middle School: Innovation
- High School: Lake Nona
- Provided by: ANCHOR REAL ESTATE
- DMCA Notice
-
DescriptionDiscover the perfect blend of style, function, and location in this stunning 4 bedroom, 2.5 bath pool home in the highly sought after Storey Park community, just minutes from Lake Nonas Medical City. Situated on a premium corner lot, this residence offers 2,803 square feet of beautifully designed living space. From the moment you arrive, youll notice the inviting curb appeal, paver driveway, and covered entryway leading to bright, open interiors. Inside, youre greeted by an elegant foyer with wood look tile flooring that extends throughout the main level, creating a warm, cohesive flow. A dedicated home office with French doors offers privacy and sophistication, perfect for todays remote work lifestyle. The open concept living and dining areas are designed for entertaining, featuring plantation shutters, neutral designer tones, and views of the pool and lanai that invite natural light from every angle. At the heart of the home sits the gourmet kitchen, complete with rich espresso cabinetry, granite countertops, stainless steel appliances, pendant lighting, and an oversized walk in pantry. The seamless connection between the kitchen, dining space, and living room makes this home as functional as it is beautiful. Step outside to your own private oasis, a spacious fenced backyard featuring an oversized screened in pool and a convenient half bath with direct access from the patio, perfect for effortless indoor outdoor living. Upstairs, the primary suite is a true retreat with a spacious layout, a custom built walk in closet, and direct access to the laundry room for convenience and efficiency. The en suite bath features a soaking tub, glass enclosed shower, dual vanities, and timeless finishes. Three additional bedrooms provide flexibility for guests, or a second office space. Residents of Storey Park enjoy a lifestyle second to none, with access to a resort style clubhouse, fitness center, tennis courts, playgrounds, dog park, and community pool, along with scenic walking and biking trails throughout the neighborhood. Located in the heart of Orlandos growth corridor, this home places you minutes from Lake Nona Town Center, top rated schools, Medical City, the VA and Nemours hospitals, Orlando International Airport, and major commuter routes. Its the best of Lake Nona living, without the Lake Nona price tag. If youre looking for a modern home that checks every box; location, layout, lifestyle, and luxury, 11568 Short Story Street is move in ready and waiting to welcome you home.
Property Location and Similar Properties
All
Similar
Features
Possible Terms
- Cash
- Conventional
- VaLoan
Appliances
- Dishwasher
- Disposal
- Microwave
- Range
- Refrigerator
- RangeHood
Association Amenities
- Clubhouse
- FitnessCenter
- MaintenanceGrounds
- Playground
- Park
- Pool
- RecreationFacilities
- TennisCourts
- Trails
Home Owners Association Fee
- 103.58
Home Owners Association Fee Includes
- MaintenanceGrounds
- Pools
Builder Name
- Lennar
Carport Spaces
- 0.00
Close Date
- 0000-00-00
Cooling
- CentralAir
- CeilingFans
Country
- US
Covered Spaces
- 0.00
Exterior Features
- SprinklerIrrigation
- RainGutters
Fencing
- Fenced
Flooring
- Carpet
- CeramicTile
Garage Spaces
- 2.00
Heating
- Central
- Electric
High School
- Lake Nona High
Insurance Expense
- 0.00
Interior Features
- CeilingFans
- OpenFloorplan
- SolidSurfaceCounters
- WalkInClosets
- Loft
Legal Description
- STOREY PARK - PHASE 1 86/61 LOT 29
Levels
- Two
Living Area
- 2803.00
Lot Features
- CornerLot
- CityLot
- Flat
- Level
- Landscaped
Middle School
- Innovation Middle School
Area Major
- 32832 - Orlando/Moss Park/Lake Mary Jane
Net Operating Income
- 0.00
Occupant Type
- Owner
Open Parking Spaces
- 0.00
Other Expense
- 0.00
Parcel Number
- 04-24-31-8980-00-290
Parking Features
- Driveway
- Garage
- GarageDoorOpener
Pet Deposit
- 0.00
Pets Allowed
- CatsOk
- DogsOk
- Yes
Pool Features
- Gunite
- ScreenEnclosure
- Tile
- Association
- Community
Possession
- CloseOfEscrow
Property Condition
- NewConstruction
Property Type
- Residential
Roof
- Shingle
School Elementary
- Sun Blaze Elementary
Security Deposit
- 0.00
Sewer
- PublicSewer
Style
- SpanishMediterranean
Tax Year
- 2024
The Range
- 0.00
Trash Expense
- 0.00
Utilities
- CableAvailable
- ElectricityAvailable
- HighSpeedInternetAvailable
- MunicipalUtilities
- SewerConnected
- WaterConnected
View
- Pool
Virtual Tour Url
- https://www.propertypanorama.com/instaview/stellar/O6348036
Water Source
- Public
Year Built
- 2016
Zoning Code
- PD
Disclaimer: All information provided is deemed to be reliable but not guaranteed.
Listing Data ©2025 Greater Fort Lauderdale REALTORS®
Listings provided courtesy of The Hernando County Association of Realtors MLS.
Listing Data ©2025 REALTOR® Association of Citrus County
Listing Data ©2025 Royal Palm Coast Realtor® Association
The information provided by this website is for the personal, non-commercial use of consumers and may not be used for any purpose other than to identify prospective properties consumers may be interested in purchasing.Display of MLS data is usually deemed reliable but is NOT guaranteed accurate.
Datafeed Last updated on October 27, 2025 @ 12:00 am
©2006-2025 brokerIDXsites.com - https://brokerIDXsites.com
Sign Up Now for Free!X
Call Direct: Brokerage Office: Mobile: 352.585.0041
Registration Benefits:
- New Listings & Price Reduction Updates sent directly to your email
- Create Your Own Property Search saved for your return visit.
- "Like" Listings and Create a Favorites List
* NOTICE: By creating your free profile, you authorize us to send you periodic emails about new listings that match your saved searches and related real estate information.If you provide your telephone number, you are giving us permission to call you in response to this request, even if this phone number is in the State and/or National Do Not Call Registry.
Already have an account? Login to your account.

