
- Lori Ann Bugliaro P.A., REALTOR ®
- Tropic Shores Realty
- Helping My Clients Make the Right Move!
- Mobile: 352.585.0041
- Fax: 888.519.7102
- 352.585.0041
- loribugliaro.realtor@gmail.com
Contact Lori Ann Bugliaro P.A.
Schedule A Showing
Request more information
- Home
- Property Search
- Search results
- 1188 Lindenwood Drive, TARPON SPRINGS, FL 34688
Property Photos
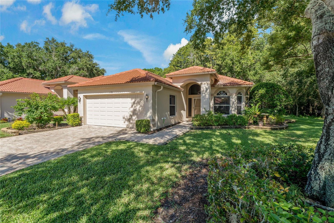

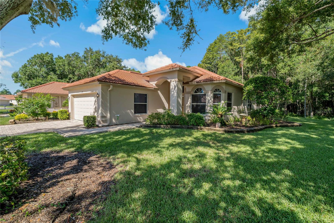
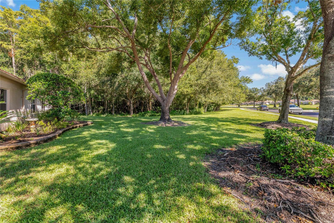
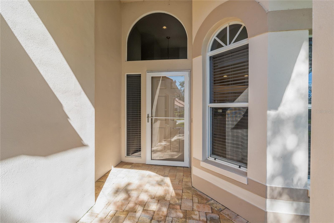
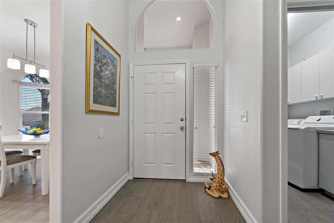
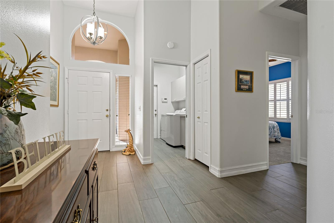
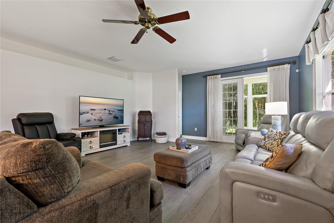
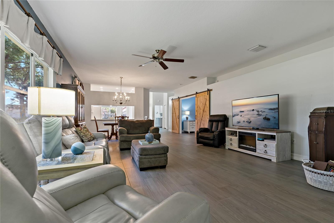
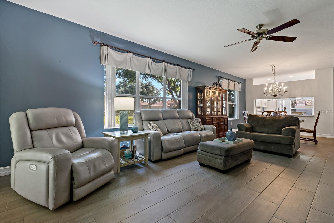
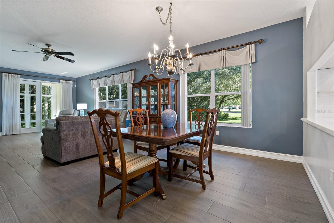
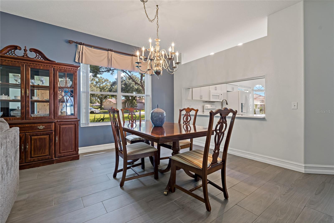
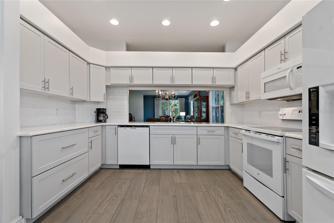
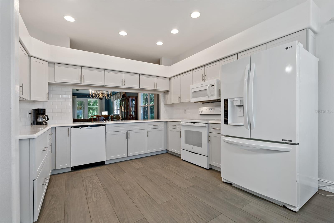
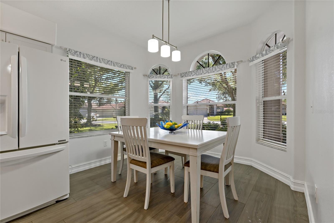
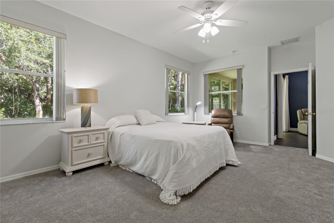
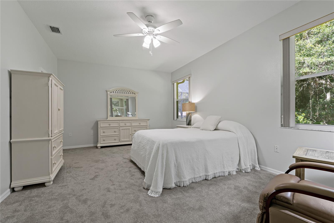
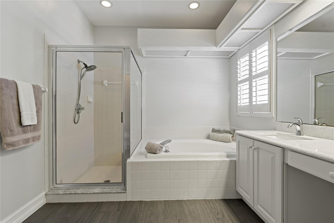
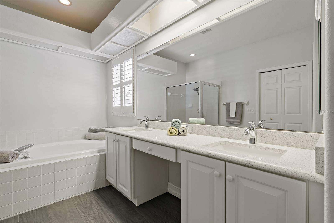
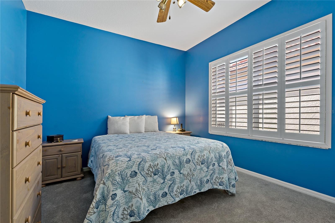
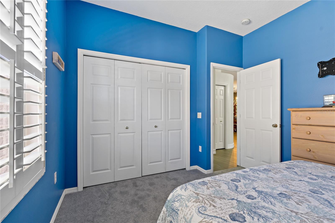
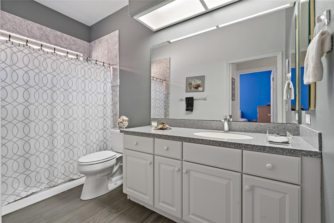
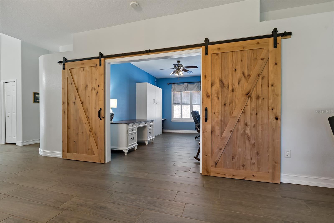
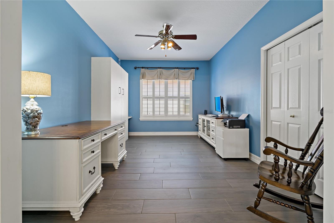
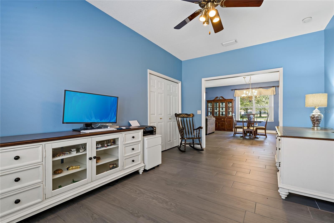
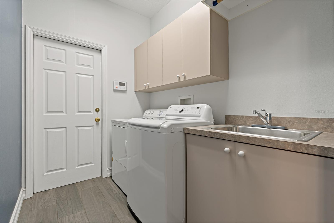
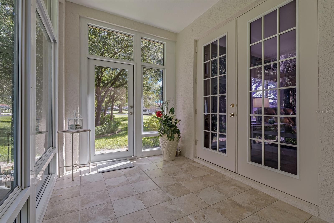
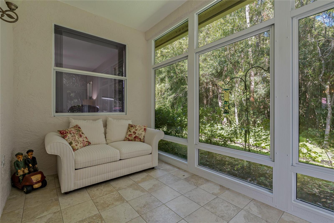
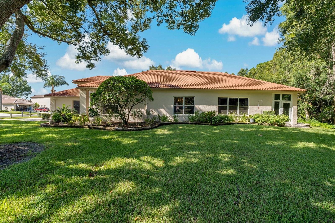
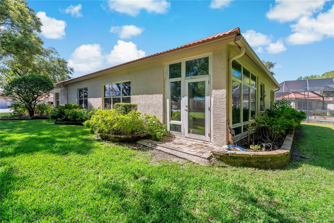
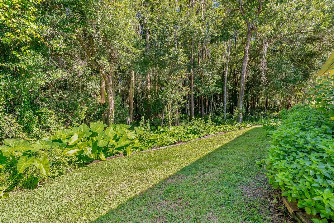
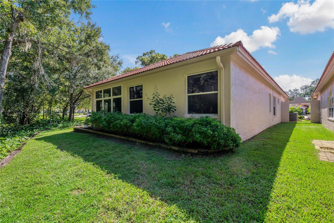
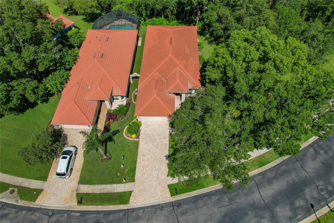
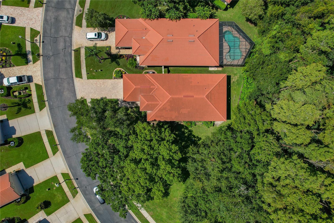
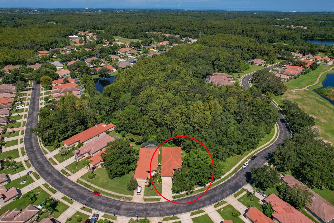
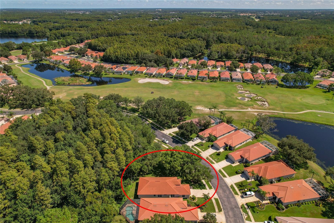
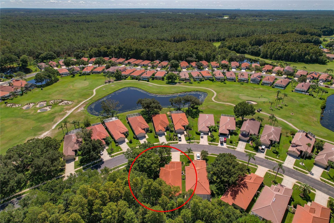
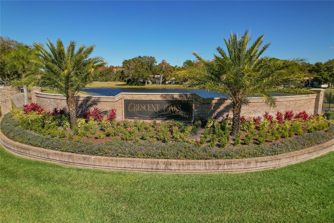
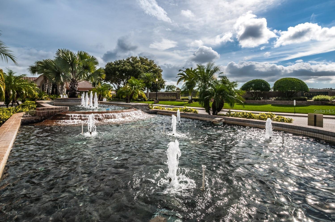
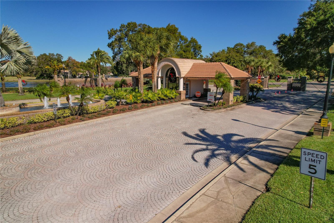
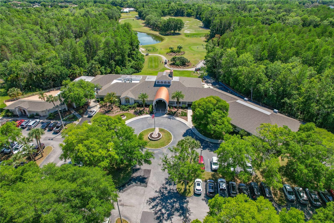
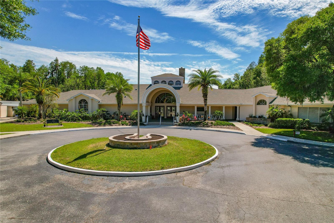
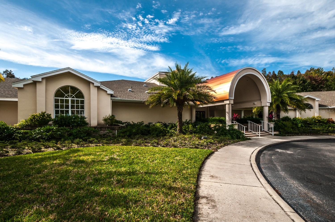
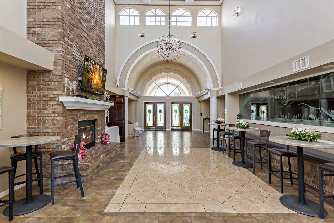
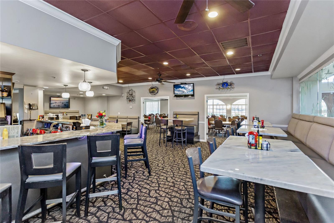
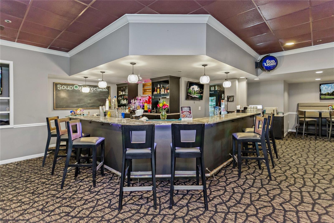
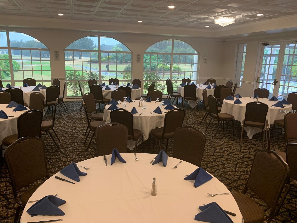
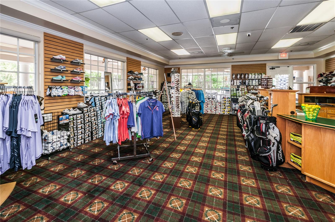
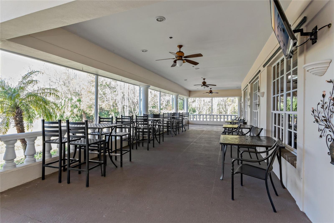
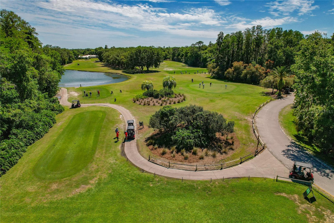
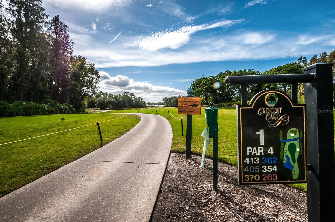
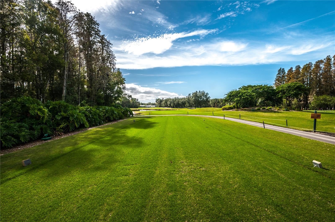
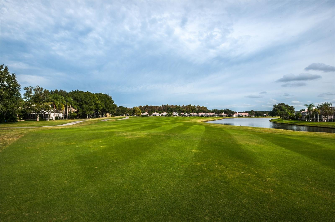
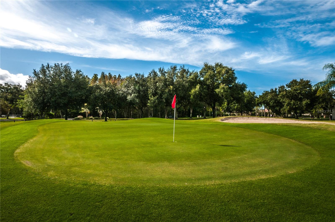
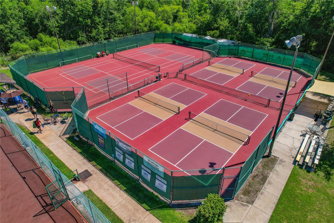
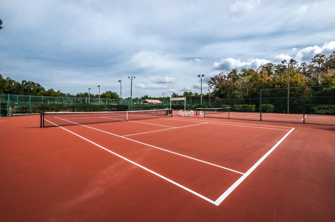
- MLS#: W7867565 ( Residential )
- Street Address: 1188 Lindenwood Drive
- Viewed: 4
- Price: $505,000
- Price sqft: $197
- Waterfront: No
- Year Built: 1999
- Bldg sqft: 2558
- Bedrooms: 3
- Total Baths: 2
- Full Baths: 2
- Garage / Parking Spaces: 2
- Days On Market: 124
- Additional Information
- Geolocation: 28.1646 / -82.6875
- County: PINELLAS
- City: TARPON SPRINGS
- Zipcode: 34688
- Subdivision: Crescent Oaks Country Club Cov
- Elementary School: Brooker Creek Elementary PN
- Middle School: Tarpon Springs Middle PN
- High School: East Lake High PN
- Provided by: RE/MAX CHAMPIONS
- Contact: Steven Olandese
- 727-807-7887

- DMCA Notice
-
Description"Price Improvement" Welcome to Coventry at Crescent Oaks! Discover this spacious 3 bedroom, 2 bathroom villa nestled in a private wooded setting. This home is move in ready, featuring a remodeled kitchen and baths with Quartz countertops, ceramic plank tile flooring, and other special additions! High ceilings and an abundance of windows bring the outdoors in, creating a bright and airy atmosphere. Key Features Include: NEW Tile Roof (2020), NEW Hot Water Heater (2024), NEW Water Softener (2024). This end unit sits on over an acre of land, offering a mesmerizing backyard with tall trees and lush foliage. Enjoy the sight of deer and other Florida wildlife right from the enclosed Florida Room, which boasts windows running from end to end. With nearly 2,000 sq. ft. of living space, this villa is located in the beautiful gated community of Crescent Oaks Country Club. Enjoy year round amenities such as golf, tennis, pickleball, a restaurant, and a bar. Plus, you're just minutes away from a wide variety of stores, restaurants, beaches, bars, and the world famous Sponge Docks! A quick 30 minute drive brings you to either Tampa International Airport (TIA) or St. Pete Clearwater International Airport (PIE). Schedule a Showing Today !
Property Location and Similar Properties
All
Similar
Features
Appliances
- Dishwasher
- Disposal
- Dryer
- Electric Water Heater
- Microwave
- Range
- Refrigerator
- Washer
- Water Softener
Association Amenities
- Clubhouse
- Fence Restrictions
- Gated
- Golf Course
- Pickleball Court(s)
- Security
- Tennis Court(s)
Home Owners Association Fee
- 172.00
Home Owners Association Fee Includes
- Guard - 24 Hour
- Escrow Reserves Fund
- Maintenance Grounds
- Management
- Security
Association Name
- Jeff D'Amours
Association Phone
- 813-936-4164
Builder Model
- Stratford
Builder Name
- US Homes
Carport Spaces
- 0.00
Close Date
- 0000-00-00
Cooling
- Central Air
Country
- US
Covered Spaces
- 0.00
Exterior Features
- Irrigation System
- Private Mailbox
- Rain Gutters
- Sidewalk
Flooring
- Carpet
- Ceramic Tile
Furnished
- Negotiable
Garage Spaces
- 2.00
Heating
- Central
- Electric
- Heat Pump
High School
- East Lake High-PN
Interior Features
- Ceiling Fans(s)
- Eat-in Kitchen
- High Ceilings
- Living Room/Dining Room Combo
- Open Floorplan
- Split Bedroom
- Stone Counters
- Thermostat
- Walk-In Closet(s)
- Window Treatments
Legal Description
- CRESCENT OAKS COUNTRY CLUB COVENTRY
- PHASE 6 LOT 158
Levels
- One
Living Area
- 1957.00
Lot Features
- Conservation Area
- Corner Lot
- Landscaped
- Near Golf Course
- Oversized Lot
- Sidewalk
- Paved
Middle School
- Tarpon Springs Middle-PN
Area Major
- 34688 - Tarpon Springs
Net Operating Income
- 0.00
Occupant Type
- Owner
Parcel Number
- 03-27-16-18916-000-1580
Parking Features
- Driveway
- Garage Door Opener
Pets Allowed
- Cats OK
- Dogs OK
- Yes
Possession
- Close of Escrow
Property Type
- Residential
Roof
- Tile
School Elementary
- Brooker Creek Elementary-PN
Sewer
- Public Sewer
Style
- Ranch
Tax Year
- 2023
Township
- 27
Utilities
- BB/HS Internet Available
- Electricity Connected
- Phone Available
- Sewer Connected
- Water Connected
View
- Trees/Woods
Virtual Tour Url
- https://hausimages.vids.io/videos/4491d2b7181aecc4cd/1188-lindenwood-dr-tarpon-springs-fl-34688
Water Source
- Public
Year Built
- 1999
Zoning Code
- RPD-0.5
Listing Data ©2024 Greater Fort Lauderdale REALTORS®
Listings provided courtesy of The Hernando County Association of Realtors MLS.
Listing Data ©2024 REALTOR® Association of Citrus County
Listing Data ©2024 Royal Palm Coast Realtor® Association
The information provided by this website is for the personal, non-commercial use of consumers and may not be used for any purpose other than to identify prospective properties consumers may be interested in purchasing.Display of MLS data is usually deemed reliable but is NOT guaranteed accurate.
Datafeed Last updated on December 28, 2024 @ 12:00 am
©2006-2024 brokerIDXsites.com - https://brokerIDXsites.com

