
- Lori Ann Bugliaro P.A., REALTOR ®
- Tropic Shores Realty
- Helping My Clients Make the Right Move!
- Mobile: 352.585.0041
- Fax: 888.519.7102
- 352.585.0041
- loribugliaro.realtor@gmail.com
Contact Lori Ann Bugliaro P.A.
Schedule A Showing
Request more information
- Home
- Property Search
- Search results
- 20300 Leonard Road 2, LUTZ, FL 33558
Property Photos
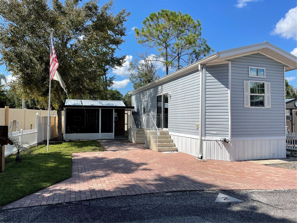

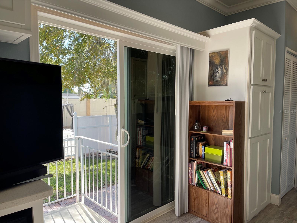
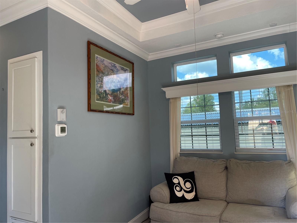
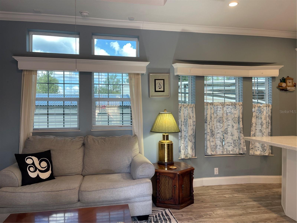
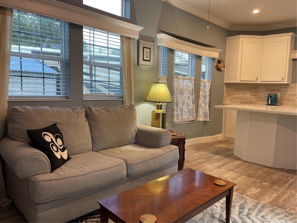
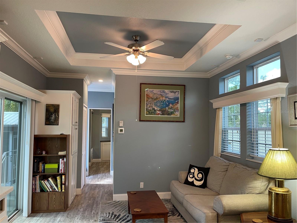
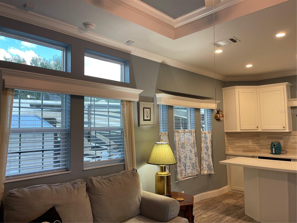
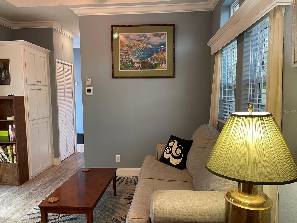
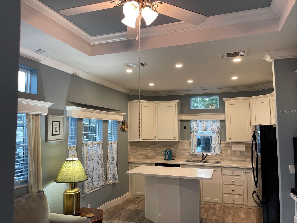
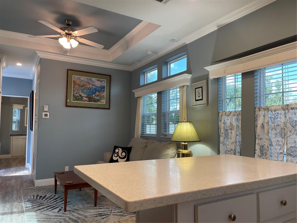
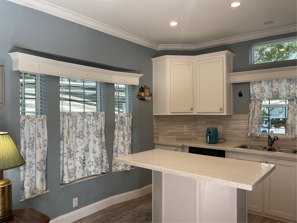
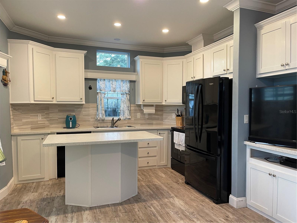
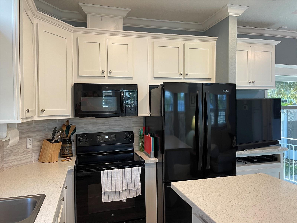
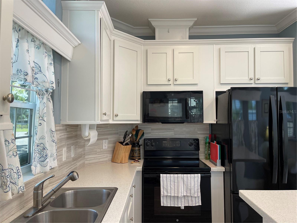
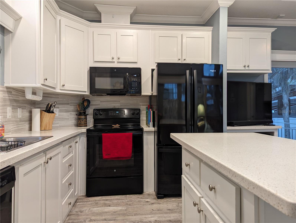
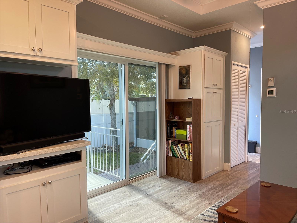
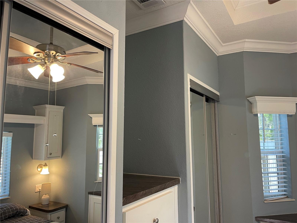
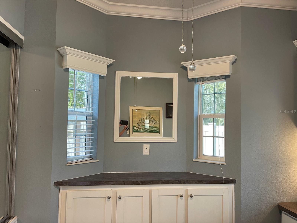
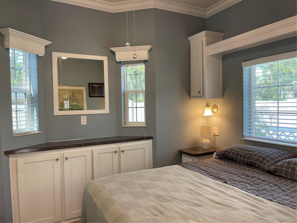
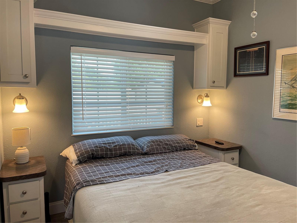
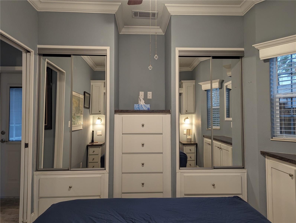
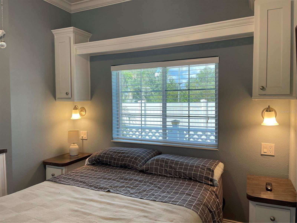
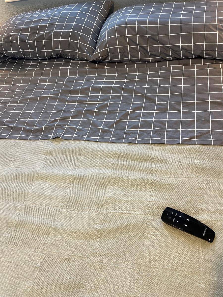
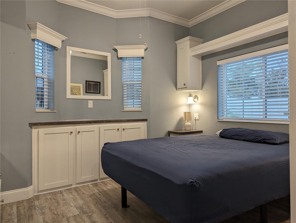
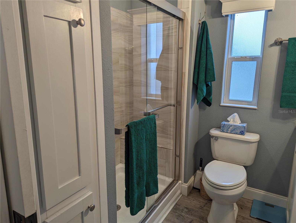
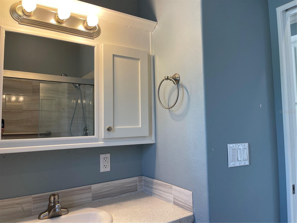
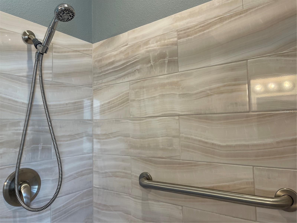
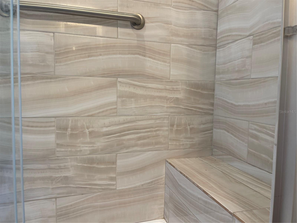
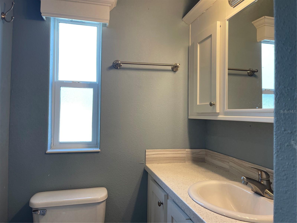
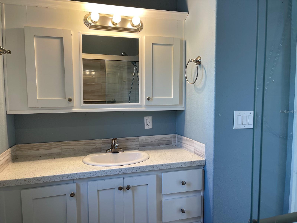
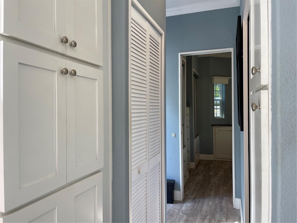
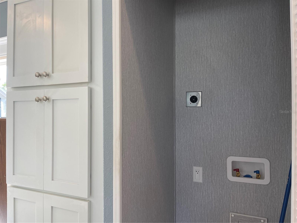
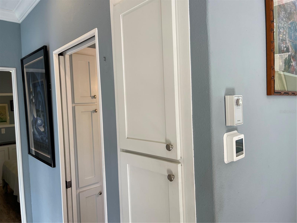
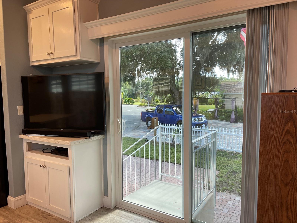
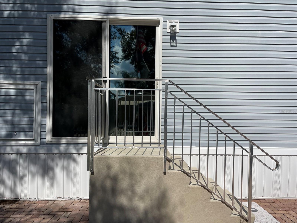
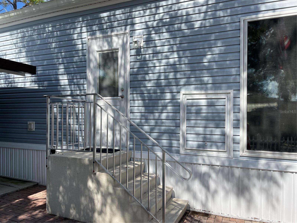
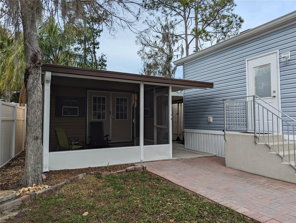
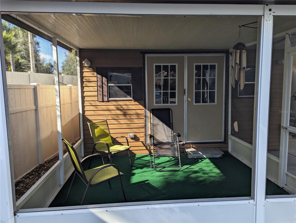
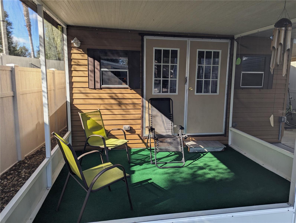
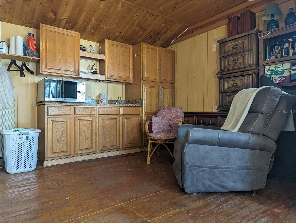
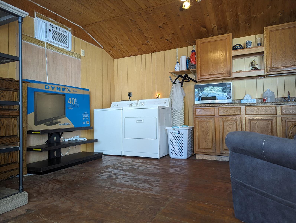
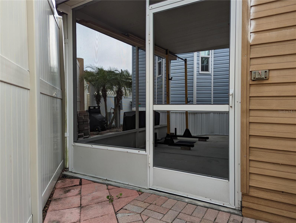
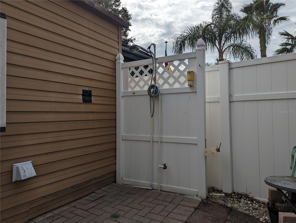
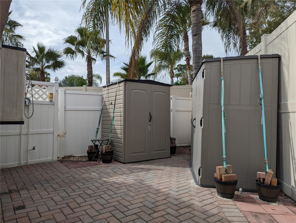
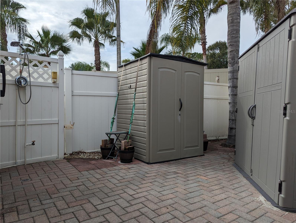
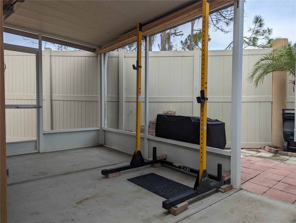
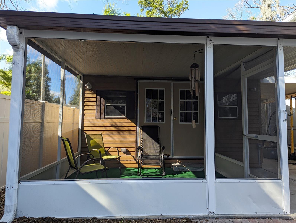
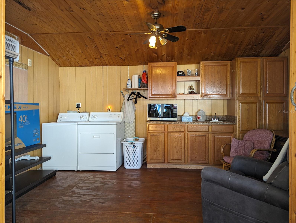
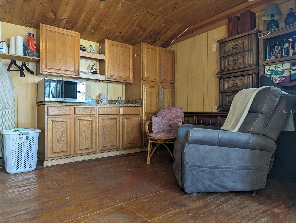
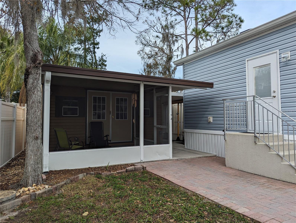
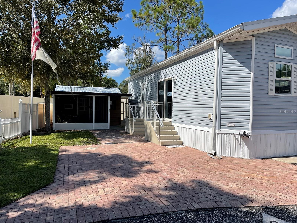
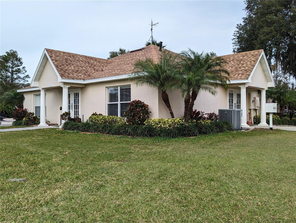
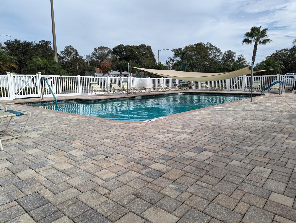
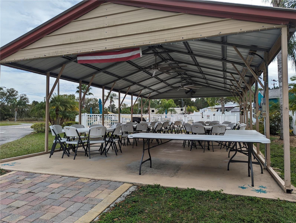
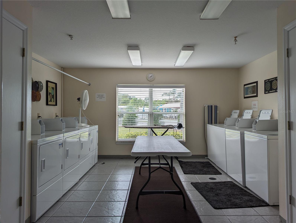
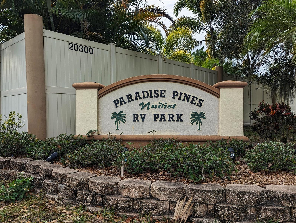
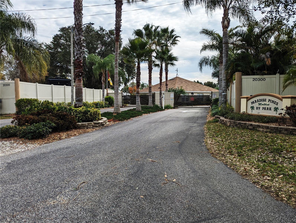
Reduced
- MLS#: W7868464 ( Residential )
- Street Address: 20300 Leonard Road 2
- Viewed: 67
- Price: $158,500
- Price sqft: $300
- Waterfront: No
- Year Built: 2019
- Bldg sqft: 528
- Bedrooms: 1
- Total Baths: 1
- Full Baths: 1
- Days On Market: 260
- Additional Information
- Geolocation: 28.1854 / -82.4803
- County: HILLSBOROUGH
- City: LUTZ
- Zipcode: 33558
- Subdivision: Paradise Pines Rv Park Condo
- Provided by: CHARLES RUTENBERG REALTY INC
- Contact: April Genter
- 727-538-9200

- DMCA Notice
-
DescriptionTiny Homes in Nudist Communities with outdoor living spaces are quite popular these days in Pasco County Florida. This charming Chariot Eagle, HUD approved Hawk Elite park model has the high ceilings with crown molding, rounded corner bead and drywall, extra transom and double pane windows with wood valiance's. This floor plan flows so nicely and every ounce of space is usable. The kitchen has plenty of cabinets, tiled backsplash, recessed lighting, a preparation island that is moveable and a bay window at the South East side. Living room is nice and bright with extra transcom window, decorative crown molding, trey ceiling and sliding glass doors with UV Ray film. The bedroom also conveniently has built in drawers, cabinets, and two closets with mirrored doors. Sconce lighting is on both sides of the bedroom wall. Pocket doors both in bedroom and bathroom provide maximum functional space. Bathroom shower has tiled walls. There is an indoor utility closet with hook up for a stackable washer and dryer but owner opts to have the stand alone washer and dryer in the workshop. The workshop has its own window unit and has electricity and lighting. Extra cabinets and a sink and countertop was installed in the workshop. The screened porch is attached to the workshop. A small private courtyard and outdoor shower with hot and cold water is at the North West side of the property behind the workshop. Another screen enclosure under roof is at the North East side attached to the shed. This is perfect for outdoor exercise equipment or a place for extracurriculars outdoor hobbies. Plenty of pavers on the lot for parking two cars. Flag pole is at the SouthWest end of the property. This property is turn key and is being sold furnished with the television, decor, linens, towels, outdoor furniture, cook and glasswares, and two sheds behind the workshop. Residences enjoy access to the community pool, clubhouse, pavilion, and laundry room. Paradise Pines is a gated nudist community. Only residences and their guests have access to enjoy the amenities. Paradise Pines is within a half mile from Lake Como Nudist Resort, One mile from Paradise Lakes Resort, and 6.5 Miles from Caliente and Bare RV Resort. This community is about 30 minutes from TPA international airport, 40 minutes to an hour from the Gulf of Mexico, and close to shopping and restaurants'. Only 15 minutes to Tampa, minutes from the Suncoast Expressway and I 75.
Property Location and Similar Properties
All
Similar
Features
Appliances
- Dishwasher
- Dryer
- Microwave
- Range
- Refrigerator
- Washer
Association Amenities
- Cable TV
- Clubhouse
- Fence Restrictions
- Gated
- Laundry
- Pool
Home Owners Association Fee
- 210.00
Home Owners Association Fee Includes
- Cable TV
- Common Area Taxes
- Pool
- Internet
- Management
- Private Road
- Sewer
- Trash
- Water
Association Name
- Vanguard Management/Kiara Lee
Association Phone
- 813-955-5924
Builder Model
- HUD PARK MODEL
Builder Name
- Chariot Eagle
Carport Spaces
- 0.00
Close Date
- 0000-00-00
Cooling
- Central Air
Country
- US
Covered Spaces
- 0.00
Exterior Features
- Courtyard
- Lighting
- Outdoor Shower
- Rain Gutters
- Sliding Doors
- Storage
Fencing
- Vinyl
Flooring
- Vinyl
Furnished
- Furnished
Garage Spaces
- 0.00
Heating
- Central
Insurance Expense
- 0.00
Interior Features
- Built-in Features
- Ceiling Fans(s)
- Crown Molding
- Eat-in Kitchen
- High Ceilings
- Thermostat
- Window Treatments
Legal Description
- PARADISE PINES RV PARK CONDOMINIUM CB 06 PG 073 LOT 2
Levels
- One
Living Area
- 528.00
Lot Features
- In County
- Landscaped
- Paved
Area Major
- 33558 - Lutz
Model
- HAWK ELITE
Net Operating Income
- 0.00
Occupant Type
- Owner
Open Parking Spaces
- 0.00
Other Expense
- 0.00
Other Structures
- Shed(s)
- Workshop
Parcel Number
- 18-26-35-013.0-000.00-002.0
Parking Features
- Driveway
- Golf Cart Parking
Pets Allowed
- Cats OK
- Dogs OK
Property Type
- Residential
Roof
- Shingle
Sewer
- Public Sewer
Tax Year
- 2023
Township
- 26S
Utilities
- Cable Connected
- Electricity Connected
- Fire Hydrant
- Public
- Sewer Connected
- Street Lights
- Water Connected
Views
- 67
Water Source
- Public
Year Built
- 2019
Zoning Code
- AR
Disclaimer: All information provided is deemed to be reliable but not guaranteed.
Listing Data ©2025 Greater Fort Lauderdale REALTORS®
Listings provided courtesy of The Hernando County Association of Realtors MLS.
Listing Data ©2025 REALTOR® Association of Citrus County
Listing Data ©2025 Royal Palm Coast Realtor® Association
The information provided by this website is for the personal, non-commercial use of consumers and may not be used for any purpose other than to identify prospective properties consumers may be interested in purchasing.Display of MLS data is usually deemed reliable but is NOT guaranteed accurate.
Datafeed Last updated on June 6, 2025 @ 12:00 am
©2006-2025 brokerIDXsites.com - https://brokerIDXsites.com
Sign Up Now for Free!X
Call Direct: Brokerage Office: Mobile: 352.585.0041
Registration Benefits:
- New Listings & Price Reduction Updates sent directly to your email
- Create Your Own Property Search saved for your return visit.
- "Like" Listings and Create a Favorites List
* NOTICE: By creating your free profile, you authorize us to send you periodic emails about new listings that match your saved searches and related real estate information.If you provide your telephone number, you are giving us permission to call you in response to this request, even if this phone number is in the State and/or National Do Not Call Registry.
Already have an account? Login to your account.

