
- Lori Ann Bugliaro P.A., REALTOR ®
- Tropic Shores Realty
- Helping My Clients Make the Right Move!
- Mobile: 352.585.0041
- Fax: 888.519.7102
- 352.585.0041
- loribugliaro.realtor@gmail.com
Contact Lori Ann Bugliaro P.A.
Schedule A Showing
Request more information
- Home
- Property Search
- Search results
- 1441 Hillside Landing Drive, TARPON SPRINGS, FL 34688
Property Photos
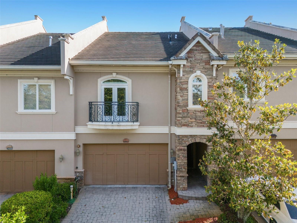

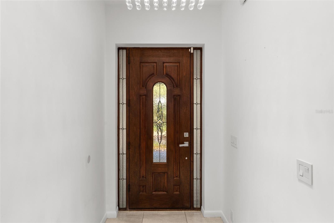
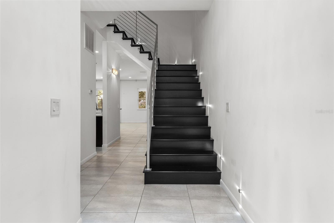
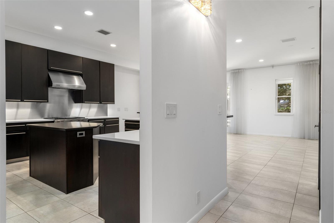
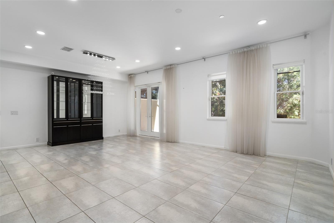
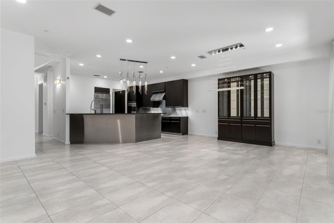
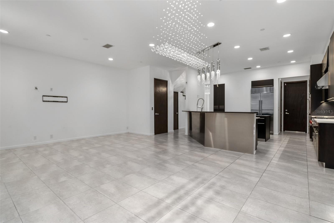
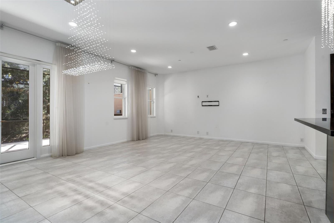
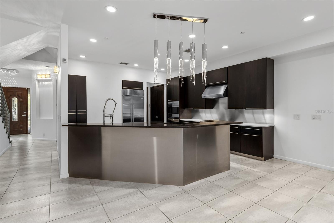
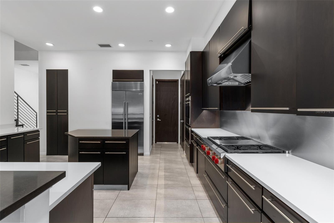
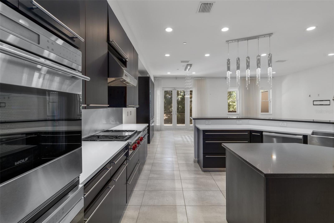
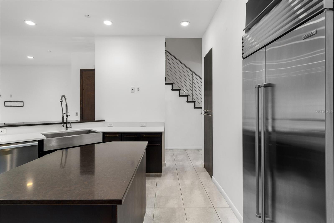
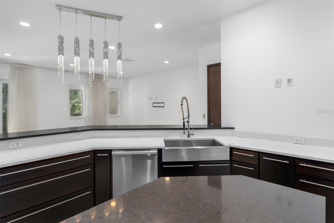
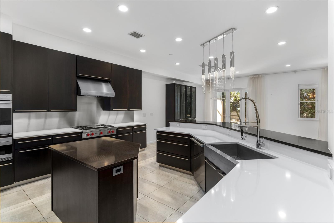
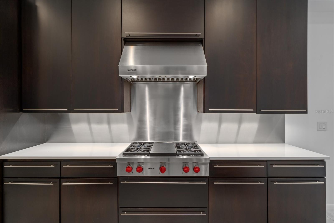
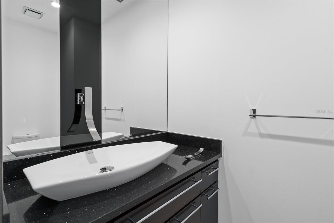
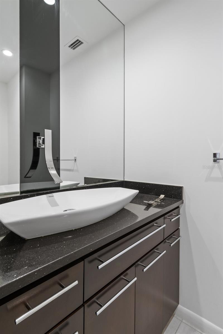
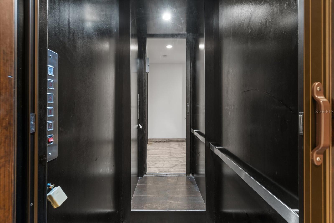
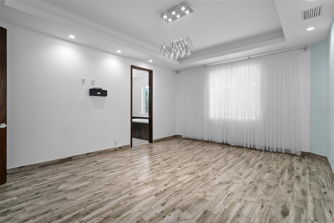
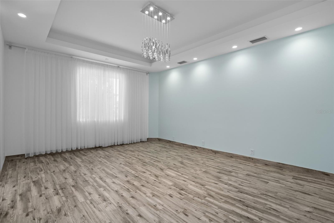
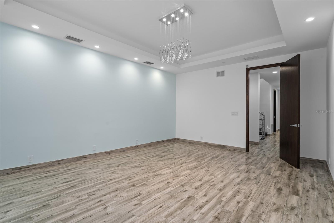
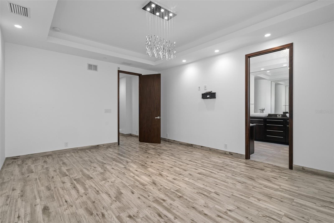
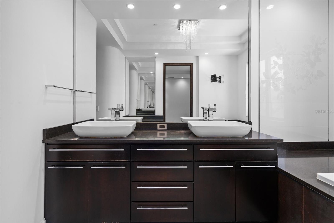
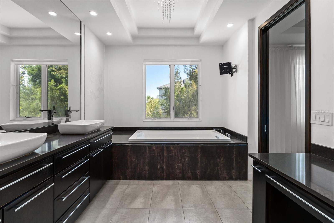
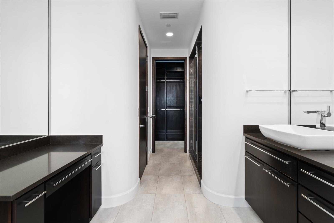
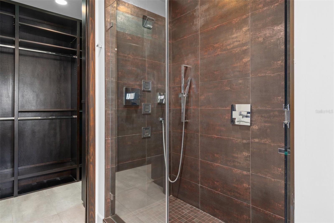
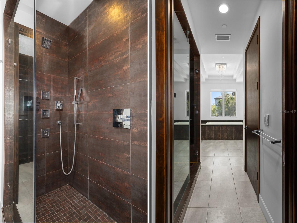
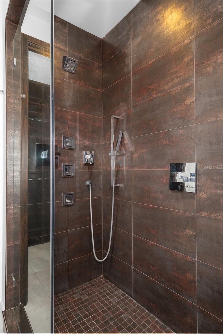
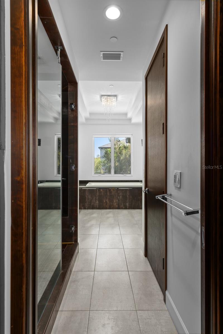
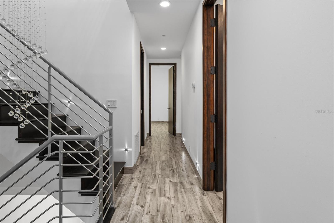
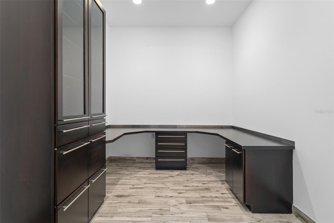
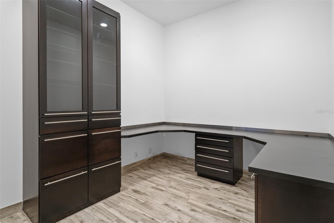
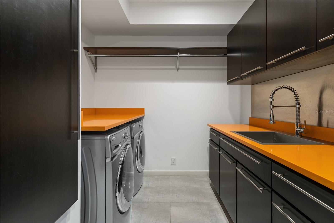
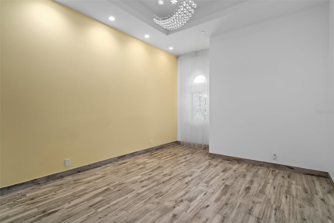
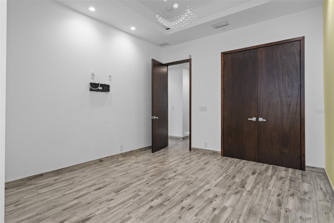
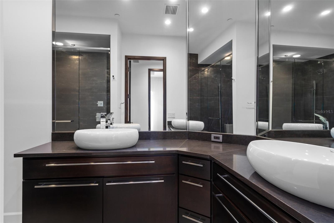
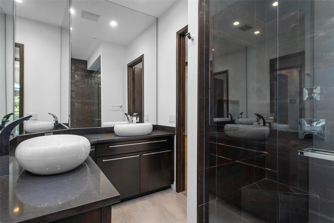
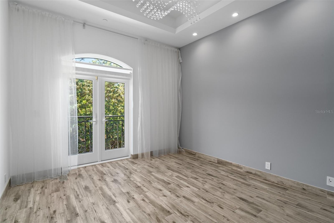
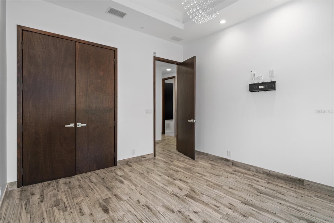
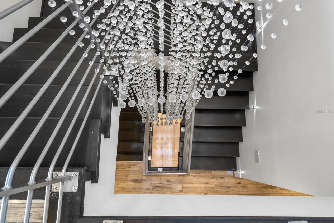
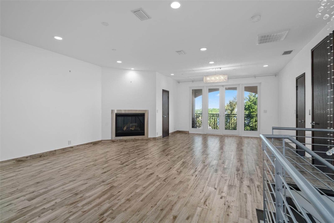
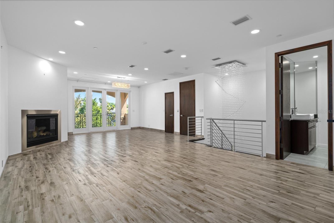
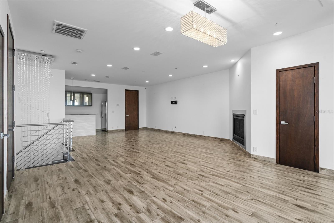
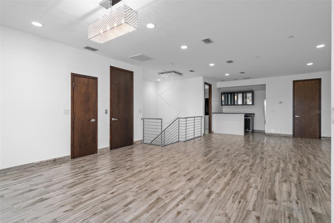
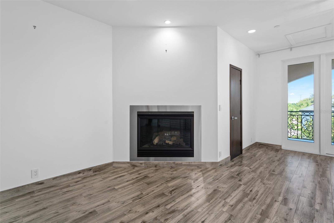
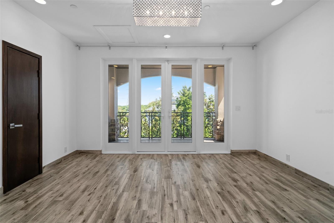
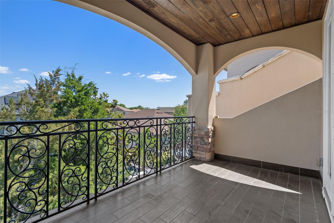
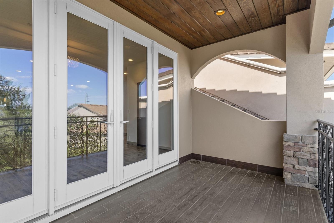
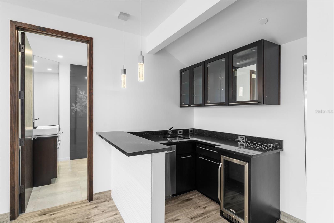
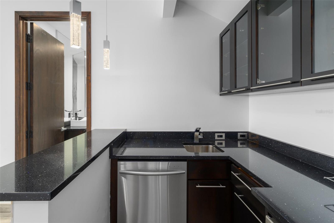
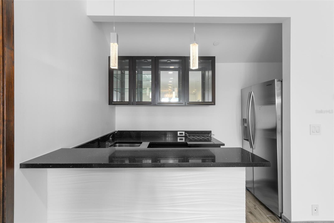
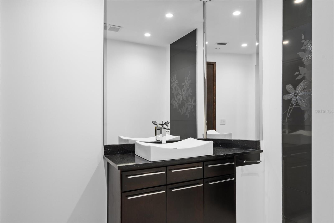
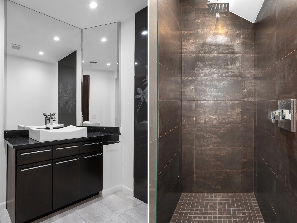
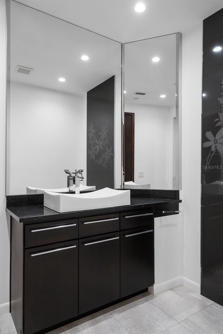
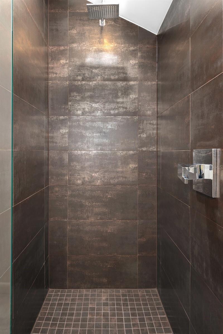
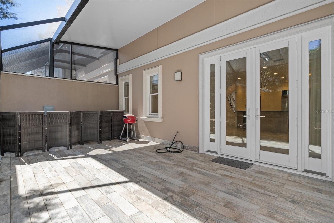
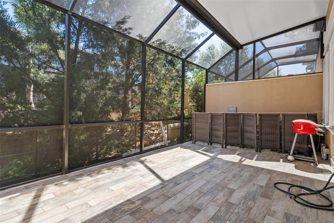
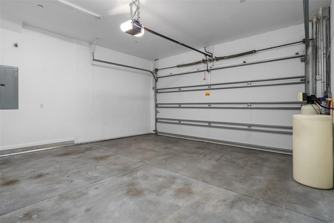
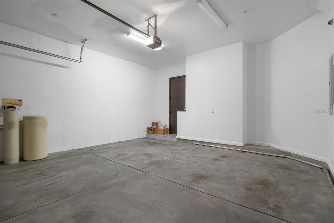









- MLS#: W7869629 ( Residential Lease )
- Street Address: 1441 Hillside Landing Drive
- Viewed: 90
- Price: $4,500
- Price sqft: $1
- Waterfront: No
- Year Built: 2013
- Bldg sqft: 3319
- Bedrooms: 3
- Total Baths: 4
- Full Baths: 3
- 1/2 Baths: 1
- Garage / Parking Spaces: 2
- Days On Market: 156
- Additional Information
- Geolocation: 28.1486 / -82.7293
- County: PINELLAS
- City: TARPON SPRINGS
- Zipcode: 34688
- Subdivision: Hillside Landings
- Elementary School: Tarpon Springs Elementary PN
- Middle School: Tarpon Springs Middle PN
- High School: Tarpon Springs High PN
- Provided by: BEST OF THE GULF REALTY INC
- Contact: LORI Smith, PA
- 727-247-3226

- DMCA Notice
-
DescriptionGorgeous FURNISHED 3 bedroom townhome in gated community available for 12 month lease. All furniture brand new in 2024. Kitchen with stainless, high end appliances (Wolf and SubZero), Dining room with seating for 6, Living room with 85" flat screen TV, Electric reclinging sofa and loveseat. Screened lanai access through French doors. Use elevator or stairs to access the second level. The second level offers a large master suite with King Bed (Temperpedic, cooling, adjustable mattress) , 65" Flat screen TV, private en suite bathroom. Bathroom with his/her sinks, vanity, large soaking tub and spa like shower with rainfall head and private water closet. Large walk in closet with custom closet inserts. Just down the hall is an office with built in storage and built in desk and two guest bedrooms. Guest bedroom with King bed and custom closet insert. Private Balcony access. Third bedroom is empty (for your personal belongings). Guest bath with his/her sinks and large walk in shower with rainfall head. Laundry with front loading set, extra storage and folding area. Take the elevator or stairs to the third level which is an entertaining loft. Gas fireplace, 85" Flat screen TV, wet bar with full size refrigerator, wine fridge, dishwasher. Reclining sofa, pool table, three storage closets and full bath with walk in shower. French doors to an outside balcony. Two car garage. Water softener. Sprinkler system (inspected 2024), Elevator (inspected 2024), ADT security system and gated community. QUIET COMMUNITY. All occupants over 18 to be screened and approved. First/last/security to move in. Rent includes: Cable, Wifi, Water/Sewer (up to 150 per month), Trash. NO PETS.
Property Location and Similar Properties
All
Similar
Features
Appliances
- Built-In Oven
- Cooktop
- Dishwasher
- Dryer
- Microwave
- Range Hood
- Refrigerator
- Tankless Water Heater
- Washer
- Water Softener
- Wine Refrigerator
Home Owners Association Fee
- 0.00
Association Name
- Ron Little
Association Phone
- 716-572-9713
Carport Spaces
- 0.00
Close Date
- 0000-00-00
Cooling
- Central Air
Country
- US
Covered Spaces
- 0.00
Exterior Features
- Balcony
- French Doors
Flooring
- Tile
Furnished
- Turnkey
Garage Spaces
- 2.00
Heating
- Central
High School
- Tarpon Springs High-PN
Insurance Expense
- 0.00
Interior Features
- Built-in Features
- High Ceilings
- Kitchen/Family Room Combo
- Open Floorplan
- PrimaryBedroom Upstairs
- Solid Wood Cabinets
- Split Bedroom
- Stone Counters
- Tray Ceiling(s)
- Walk-In Closet(s)
- Wet Bar
Levels
- Three Or More
Living Area
- 3319.00
Middle School
- Tarpon Springs Middle-PN
Area Major
- 34688 - Tarpon Springs
Net Operating Income
- 0.00
Occupant Type
- Vacant
Open Parking Spaces
- 0.00
Other Expense
- 0.00
Owner Pays
- Cable TV
- Gas
- Grounds Care
- Internet
- Laundry
- Pest Control
- Security
- Sewer
- Trash Collection
- Water
Parcel Number
- 08-27-16-40004-000-0050
Parking Features
- Driveway
- Garage Door Opener
Pets Allowed
- No
Possession
- Rental Agreement
Property Type
- Residential Lease
School Elementary
- Tarpon Springs Elementary-PN
Sewer
- Public Sewer
Utilities
- BB/HS Internet Available
- Cable Connected
- Electricity Connected
- Natural Gas Connected
- Sewer Connected
- Underground Utilities
- Water Connected
Views
- 90
Virtual Tour Url
- https://www.propertypanorama.com/instaview/stellar/W7869629
Water Source
- Public
Year Built
- 2013
Listing Data ©2025 Greater Fort Lauderdale REALTORS®
Listings provided courtesy of The Hernando County Association of Realtors MLS.
Listing Data ©2025 REALTOR® Association of Citrus County
Listing Data ©2025 Royal Palm Coast Realtor® Association
The information provided by this website is for the personal, non-commercial use of consumers and may not be used for any purpose other than to identify prospective properties consumers may be interested in purchasing.Display of MLS data is usually deemed reliable but is NOT guaranteed accurate.
Datafeed Last updated on April 12, 2025 @ 12:00 am
©2006-2025 brokerIDXsites.com - https://brokerIDXsites.com

