
- Lori Ann Bugliaro P.A., REALTOR ®
- Tropic Shores Realty
- Helping My Clients Make the Right Move!
- Mobile: 352.585.0041
- Fax: 888.519.7102
- 352.585.0041
- loribugliaro.realtor@gmail.com
Contact Lori Ann Bugliaro P.A.
Schedule A Showing
Request more information
- Home
- Property Search
- Search results
- 12141 Spartan Way 204, HUDSON, FL 34667
Property Photos
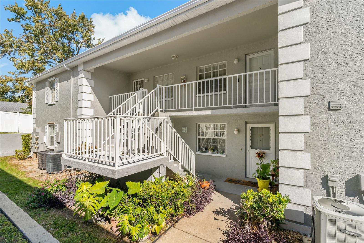

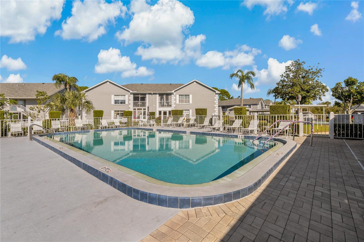
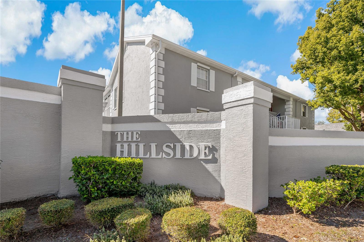
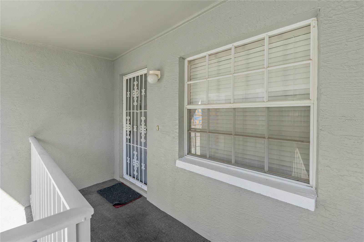
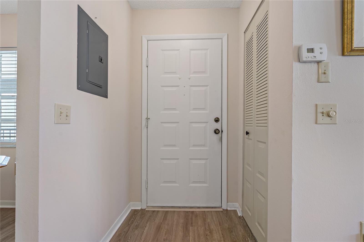
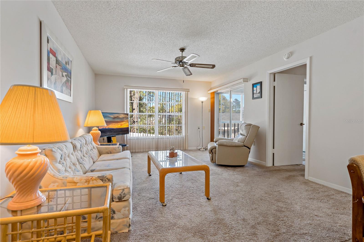
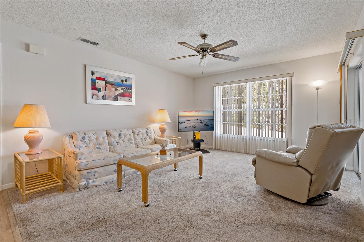
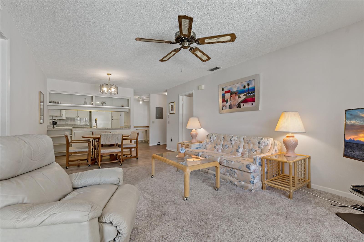
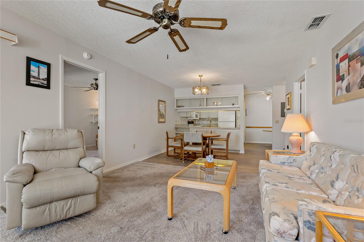
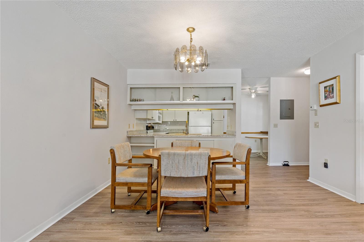
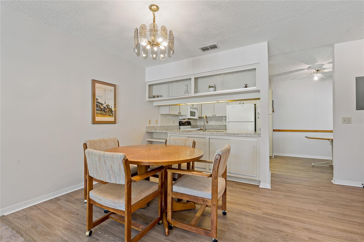
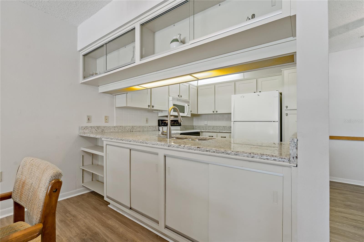
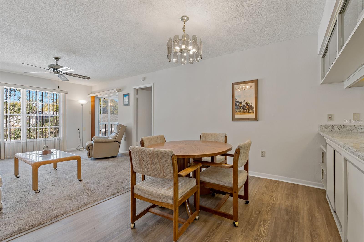
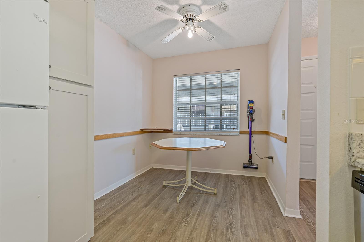
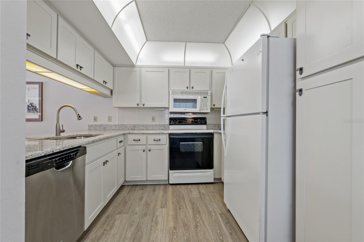
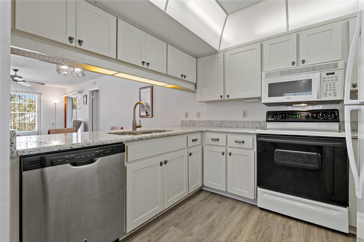
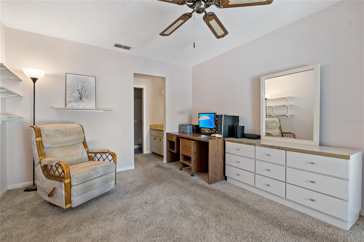
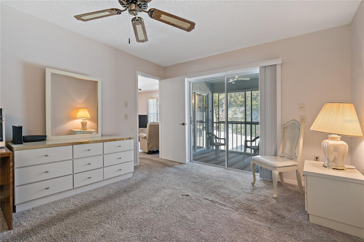
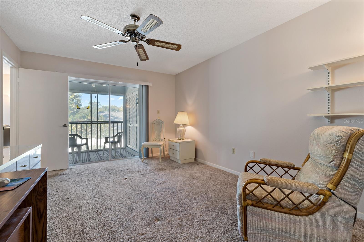
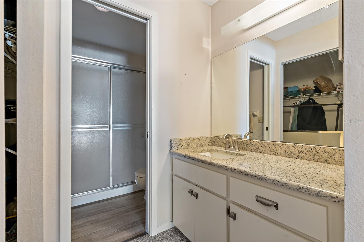
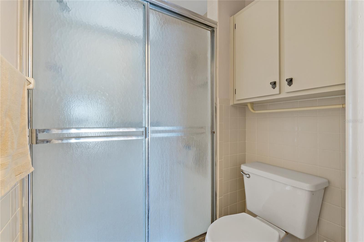
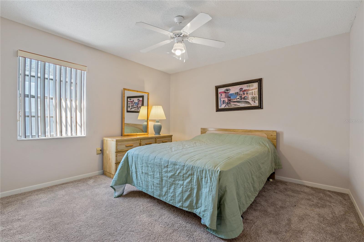
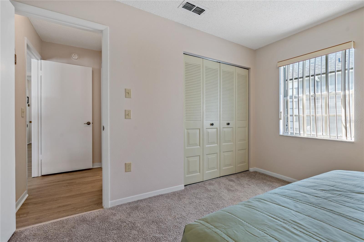
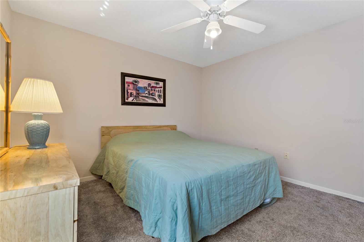
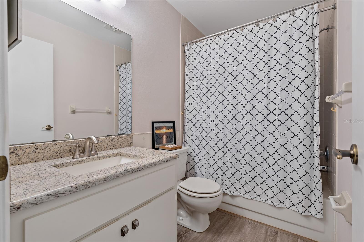
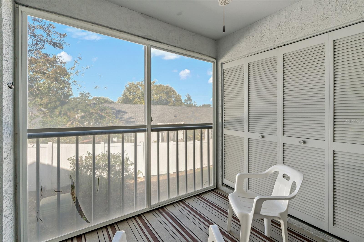
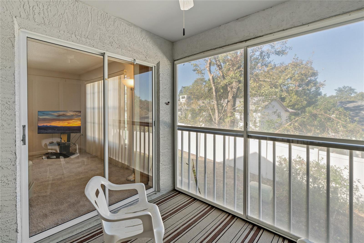
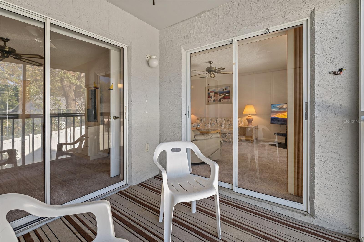
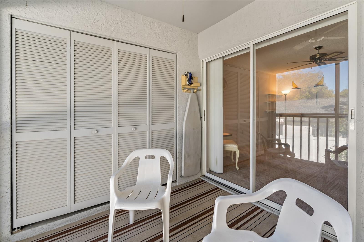
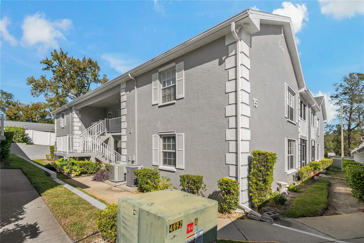
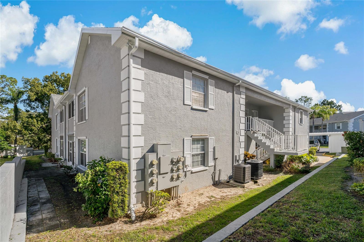
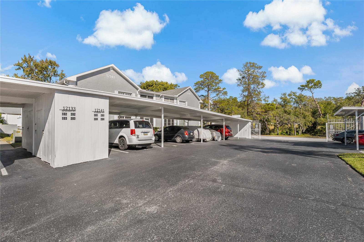
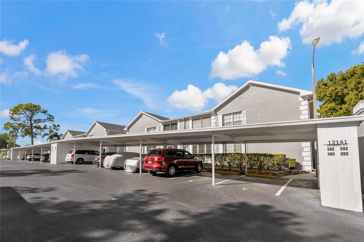
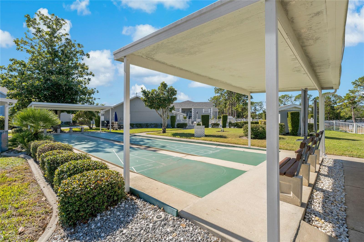
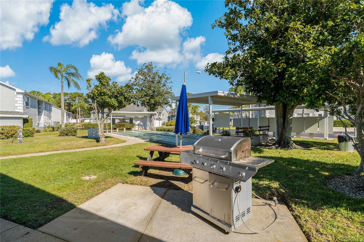
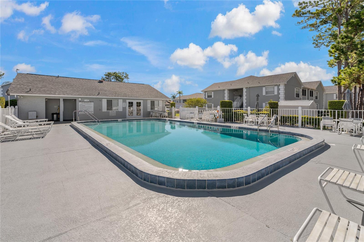
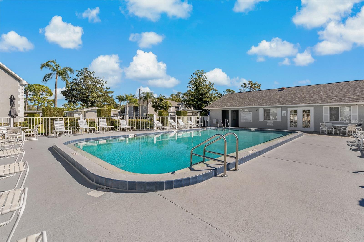
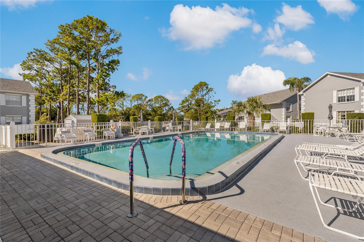
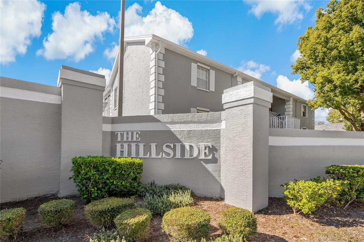
- MLS#: W7870267 ( Residential )
- Street Address: 12141 Spartan Way 204
- Viewed: 157
- Price: $134,000
- Price sqft: $25
- Waterfront: No
- Year Built: 1987
- Bldg sqft: 5326
- Bedrooms: 2
- Total Baths: 2
- Full Baths: 2
- Garage / Parking Spaces: 1
- Days On Market: 127
- Additional Information
- Geolocation: 28.3342 / -82.686
- County: PASCO
- City: HUDSON
- Zipcode: 34667
- Subdivision: Hillside Condo
- Building: Hillside Condo
- Provided by: RE/MAX CHAMPIONS
- Contact: Steven Olandese
- 727-807-7887

- DMCA Notice
-
Description"Huge Price Adjustment" This home is ready for it's new Owners! Charming Move In Ready Condo in a 55+ Community! This delightful 2 bedroom, 2 bathroom condo is ready for you to call home. Featuring a spacious eat in kitchen, separate dining area, and a large living room, it's perfect for entertaining. Enjoy the peaceful ambiance of the screened in lanai, ideal for morning coffee or relaxing evenings. The vibrant 55+ community offers incredible amenities, including a community pool, clubhouse, shuffleboard courts, grill areas, and even a dedicated dog walking area for your furry friends. The low HOA fee covers everything except electricity, making it a great value. Conveniently located near restaurants, beautiful beaches, and just a short drive to Tampa International Airport, this condo provides easy access to everything you need. Dont miss outcondos like this are in high demand! Schedule your showing today!
Property Location and Similar Properties
All
Similar
Features
Appliances
- Dishwasher
- Dryer
- Electric Water Heater
- Microwave
- Range
- Refrigerator
- Washer
Association Amenities
- Clubhouse
- Pool
Home Owners Association Fee
- 0.00
Home Owners Association Fee Includes
- Cable TV
- Pool
- Escrow Reserves Fund
- Insurance
- Internet
- Maintenance Structure
- Sewer
- Trash
- Water
Association Name
- COASTAL HOA MANAGEMENT SERVICES
Association Phone
- 727.859.9734
Carport Spaces
- 1.00
Close Date
- 0000-00-00
Cooling
- Central Air
Country
- US
Covered Spaces
- 0.00
Exterior Features
- Sliding Doors
Flooring
- Carpet
- Luxury Vinyl
Garage Spaces
- 0.00
Heating
- Central
- Electric
- Heat Pump
Insurance Expense
- 0.00
Interior Features
- Ceiling Fans(s)
- Eat-in Kitchen
- Living Room/Dining Room Combo
- Split Bedroom
- Stone Counters
Legal Description
- THE HILLSIDE A CONDOMINIUM OR 3070 PG 381 ALSO KNOWN AS CB 3 PG 40 BUILDING 15 UNIT 204 & COMMON ELEMENTS AMENDMENT TO DECLARATION OR 1613 PG 15 & SECOND AMENDMENT OR 1648 PG 1766 & AMENDED & RESTATED DECLARATION OF CONDOMINIUM PER OR 3147 PG 829
Levels
- One
Living Area
- 1103.00
Area Major
- 34667 - Hudson/Bayonet Point/Port Richey
Net Operating Income
- 0.00
Occupant Type
- Vacant
Open Parking Spaces
- 0.00
Other Expense
- 0.00
Other Structures
- Storage
Parcel Number
- 16-25-03-017.0-015.00-204.0
Parking Features
- Assigned
Pets Allowed
- Cats OK
- Dogs OK
Possession
- Close of Escrow
Property Type
- Residential
Roof
- Shingle
Sewer
- Public Sewer
Tax Year
- 2024
Township
- 25
Unit Number
- 204
Utilities
- Cable Connected
- Electricity Connected
- Phone Available
- Sewer Connected
- Water Connected
Views
- 157
Virtual Tour Url
- https://www.propertypanorama.com/instaview/stellar/W7870267
Water Source
- Public
Year Built
- 1987
Zoning Code
- MF2
Listing Data ©2025 Greater Fort Lauderdale REALTORS®
Listings provided courtesy of The Hernando County Association of Realtors MLS.
Listing Data ©2025 REALTOR® Association of Citrus County
Listing Data ©2025 Royal Palm Coast Realtor® Association
The information provided by this website is for the personal, non-commercial use of consumers and may not be used for any purpose other than to identify prospective properties consumers may be interested in purchasing.Display of MLS data is usually deemed reliable but is NOT guaranteed accurate.
Datafeed Last updated on April 6, 2025 @ 12:00 am
©2006-2025 brokerIDXsites.com - https://brokerIDXsites.com

