
- Lori Ann Bugliaro P.A., REALTOR ®
- Tropic Shores Realty
- Helping My Clients Make the Right Move!
- Mobile: 352.585.0041
- Fax: 888.519.7102
- 352.585.0041
- loribugliaro.realtor@gmail.com
Contact Lori Ann Bugliaro P.A.
Schedule A Showing
Request more information
- Home
- Property Search
- Search results
- 11200 Homeway Street, SPRING HILL, FL 34609
Property Photos
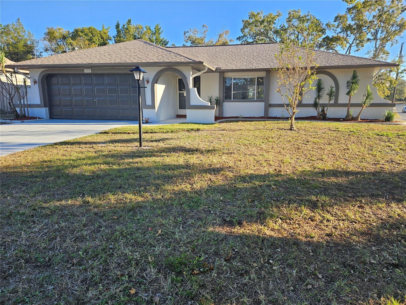

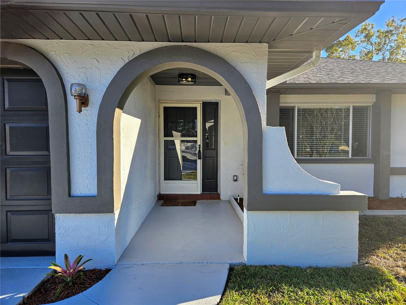
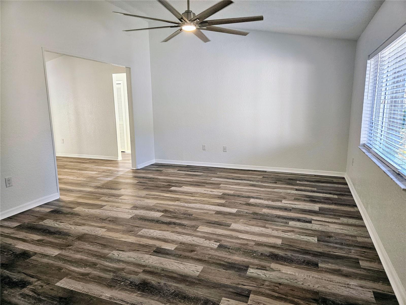
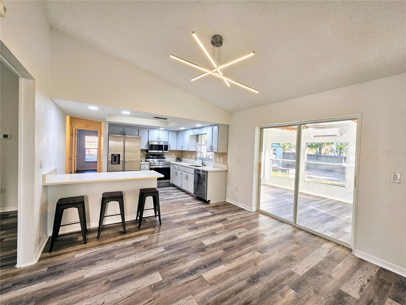
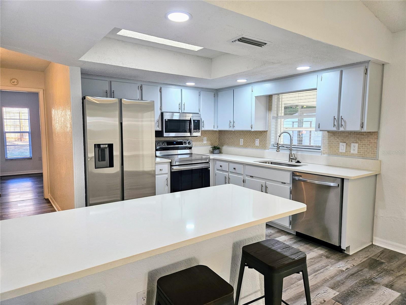
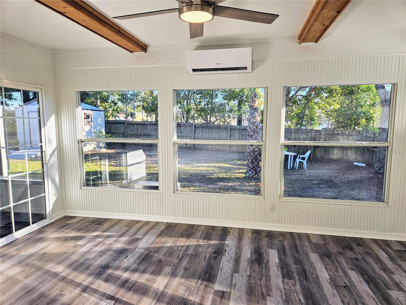
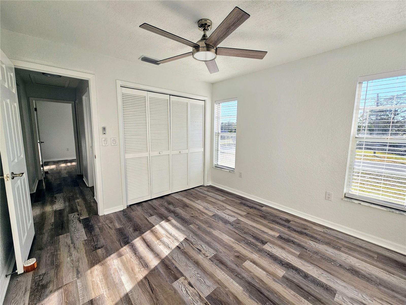
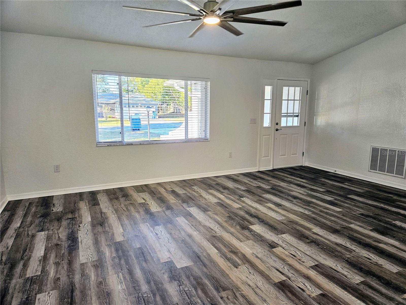
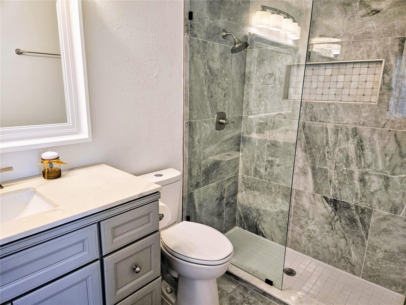
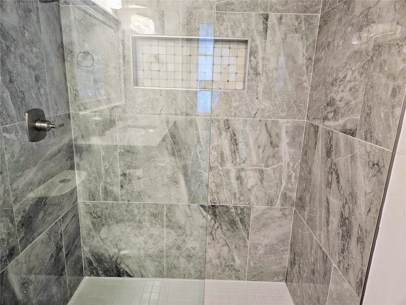
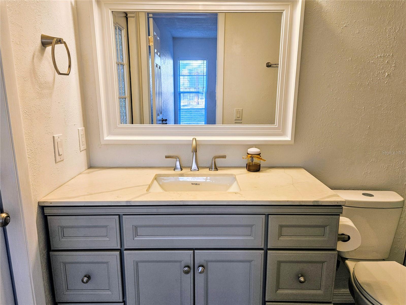
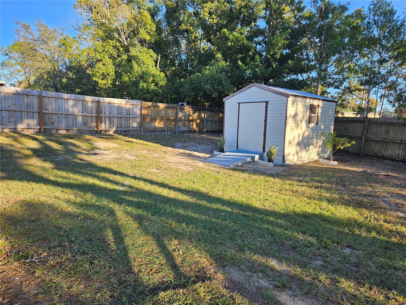
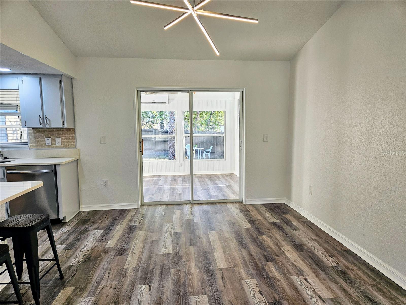
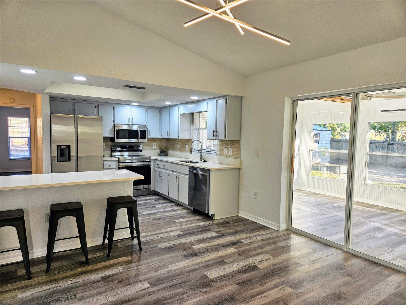
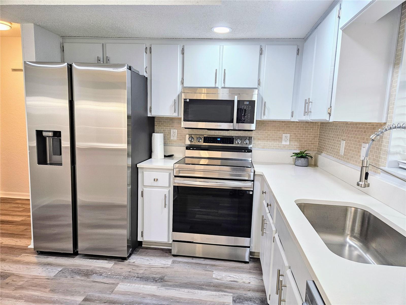
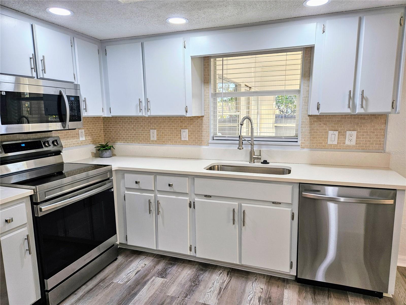
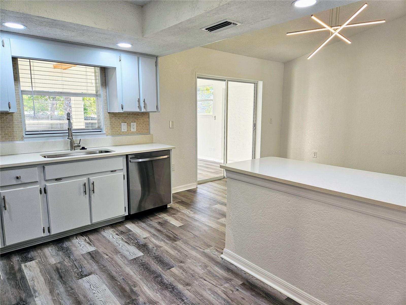
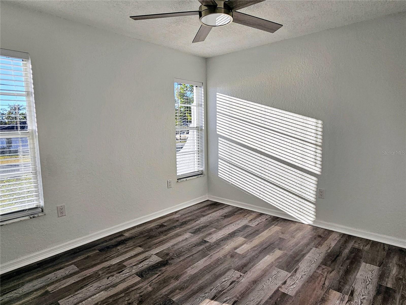
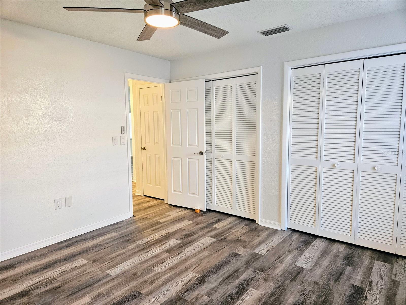
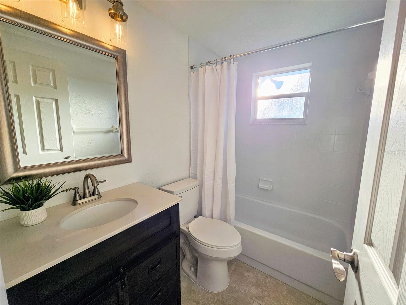
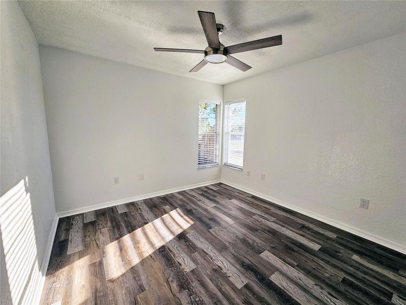
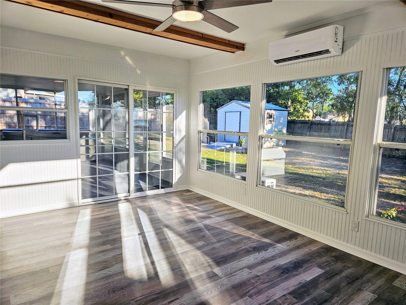
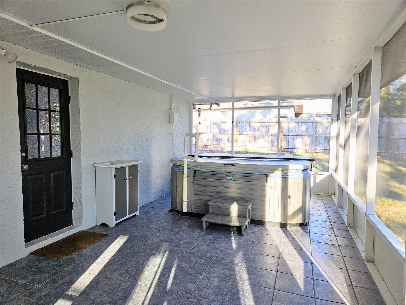
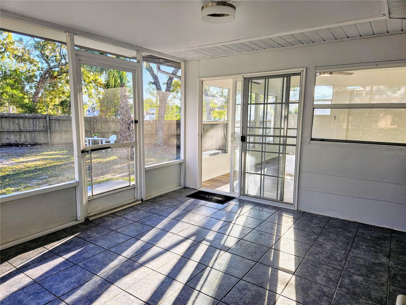
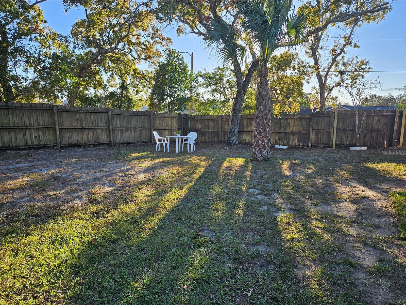
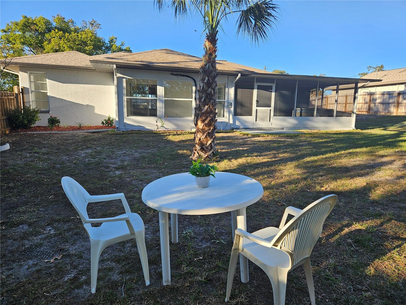
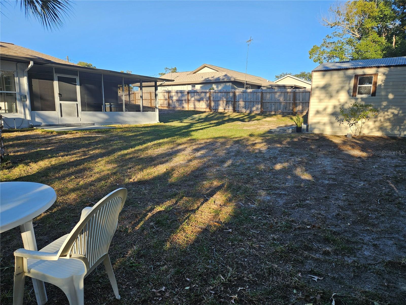
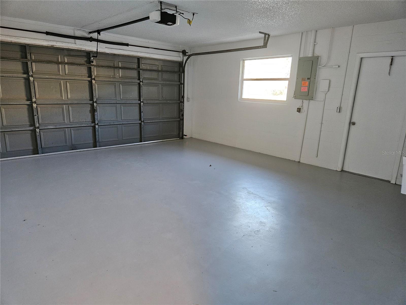
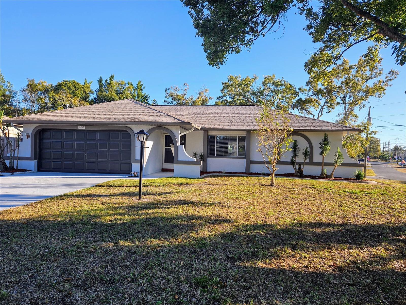
- MLS#: W7870285 ( Residential )
- Street Address: 11200 Homeway Street
- Viewed: 2
- Price: $329,900
- Price sqft: $145
- Waterfront: No
- Year Built: 1989
- Bldg sqft: 2268
- Bedrooms: 3
- Total Baths: 2
- Full Baths: 2
- Garage / Parking Spaces: 2
- Days On Market: 33
- Additional Information
- Geolocation: 28.4633 / -82.5373
- County: HERNANDO
- City: SPRING HILL
- Zipcode: 34609
- Subdivision: Spring Hill
- Elementary School: J.D. Floyd Elementary School
- Middle School: Powell Middle
- High School: Frank W Springstead
- Provided by: COLDWELL BANKER FIGREY&SONRES
- Contact: Greg Armstrong
- 727-495-2424

- DMCA Notice
-
DescriptionStunning Three bedroom and Two Bath home sits on more than 1/4 acre corner lot. The home features a new hot water, new air conditioning and is beautifully and freshly painted inside and out. There is new upgraded laminate flooring throughout most of the home. The kitchen and baths have been totally re imagined. There is also a bonus room under air and a large lanai with a Huge Hot Tub to relax and enjoy. The enormous back yard is fully fenced and there is a storage shed for decorations, tools and toys. The eat in kitchen has brand new appliances and opens to the large dining room. The most finicky buyer will fall in love with this home! Hurry in!
Property Location and Similar Properties
All
Similar
Features
Appliances
- Dishwasher
- Microwave
- Range
- Refrigerator
Home Owners Association Fee
- 0.00
Carport Spaces
- 0.00
Close Date
- 0000-00-00
Cooling
- Central Air
Country
- US
Covered Spaces
- 0.00
Exterior Features
- Private Mailbox
- Sliding Doors
- Storage
Fencing
- Wood
Flooring
- Laminate
- Tile
Furnished
- Unfurnished
Garage Spaces
- 2.00
Heating
- Central
- Electric
High School
- Frank W Springstead
Interior Features
- Cathedral Ceiling(s)
- Ceiling Fans(s)
- Eat-in Kitchen
- L Dining
- Solid Surface Counters
- Solid Wood Cabinets
- Split Bedroom
- Vaulted Ceiling(s)
- Walk-In Closet(s)
Legal Description
- SPRING HILL UNIT 9 BLK 495 LOT 1
Levels
- One
Living Area
- 1512.00
Lot Features
- Corner Lot
- In County
- Landscaped
- Paved
Middle School
- Powell Middle
Area Major
- 34609 - Spring Hill/Brooksville
Net Operating Income
- 0.00
Occupant Type
- Vacant
Other Structures
- Shed(s)
Parcel Number
- R32-323-17-5090-0495-0010
Parking Features
- Driveway
Pets Allowed
- Yes
Property Condition
- Completed
Property Type
- Residential
Roof
- Shingle
School Elementary
- J.D. Floyd Elementary School
Sewer
- Septic Tank
Style
- Contemporary
Tax Year
- 2023
Township
- 23
Utilities
- Electricity Connected
- Public
- Water Connected
Virtual Tour Url
- https://www.propertypanorama.com/instaview/stellar/W7870285
Water Source
- Public
Year Built
- 1989
Zoning Code
- PDP
Listing Data ©2024 Greater Fort Lauderdale REALTORS®
Listings provided courtesy of The Hernando County Association of Realtors MLS.
Listing Data ©2024 REALTOR® Association of Citrus County
Listing Data ©2024 Royal Palm Coast Realtor® Association
The information provided by this website is for the personal, non-commercial use of consumers and may not be used for any purpose other than to identify prospective properties consumers may be interested in purchasing.Display of MLS data is usually deemed reliable but is NOT guaranteed accurate.
Datafeed Last updated on December 29, 2024 @ 12:00 am
©2006-2024 brokerIDXsites.com - https://brokerIDXsites.com

