
- Lori Ann Bugliaro P.A., REALTOR ®
- Tropic Shores Realty
- Helping My Clients Make the Right Move!
- Mobile: 352.585.0041
- Fax: 888.519.7102
- 352.585.0041
- loribugliaro.realtor@gmail.com
Contact Lori Ann Bugliaro P.A.
Schedule A Showing
Request more information
- Home
- Property Search
- Search results
- 4932 Wellbrook Drive, NEW PORT RICHEY, FL 34653
Property Photos
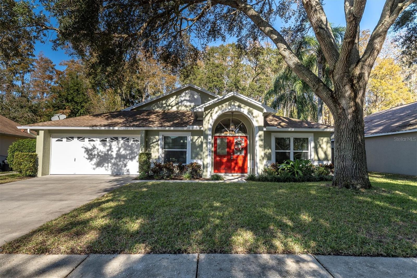

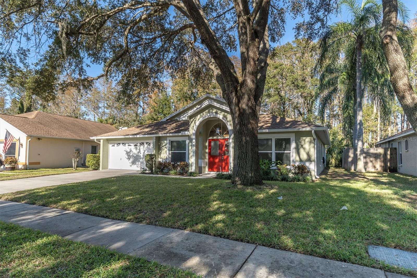
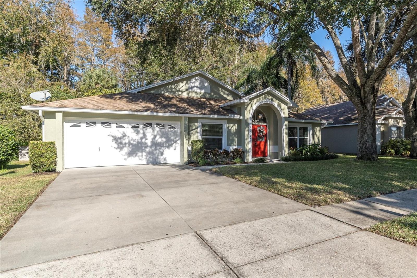
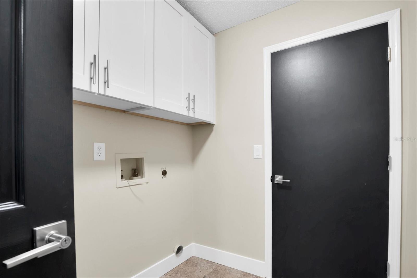
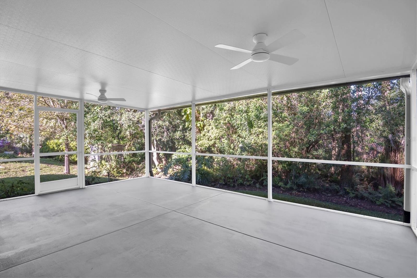
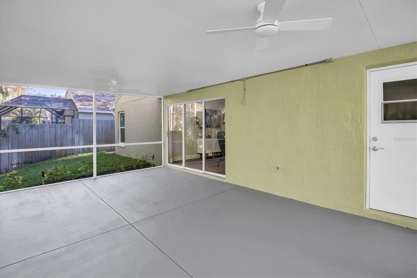
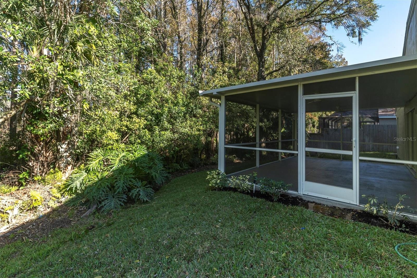
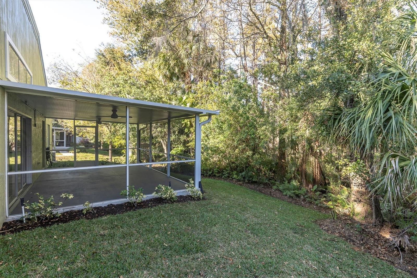
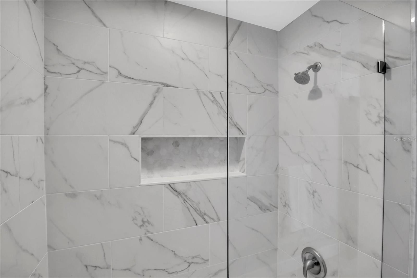
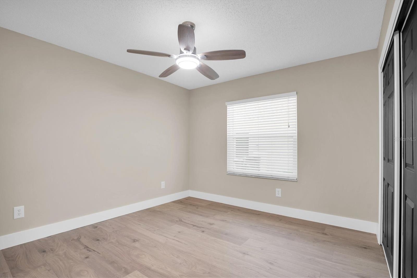
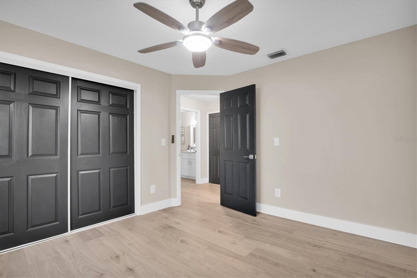
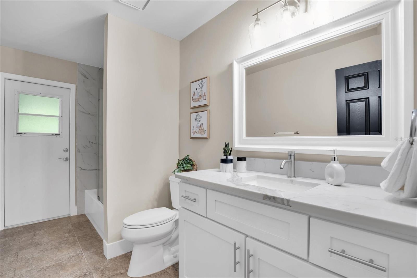
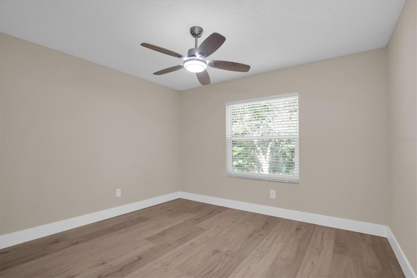
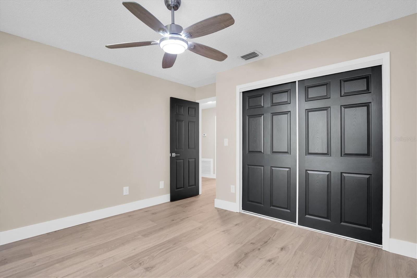
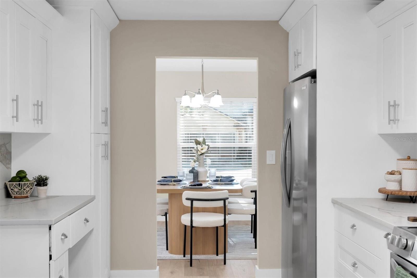
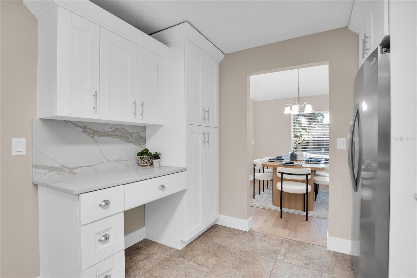
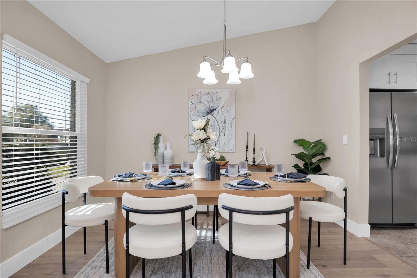
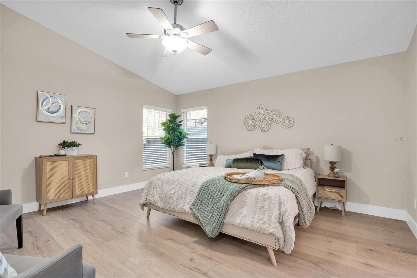
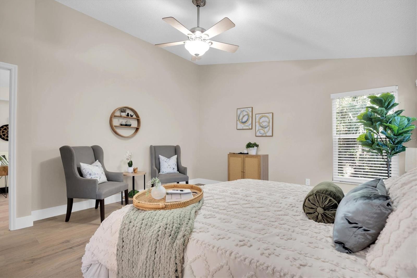
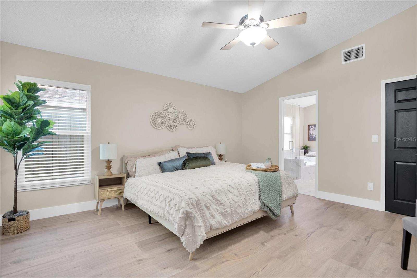
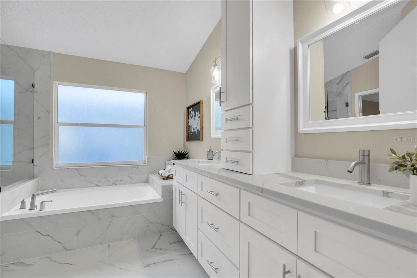
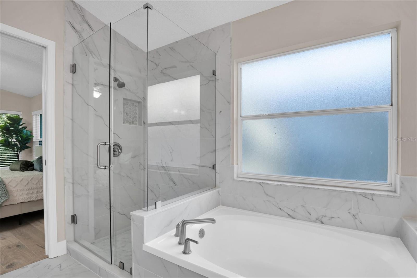
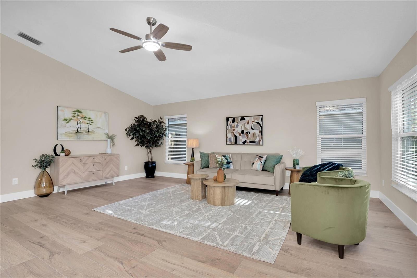
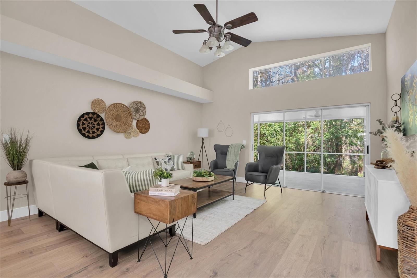
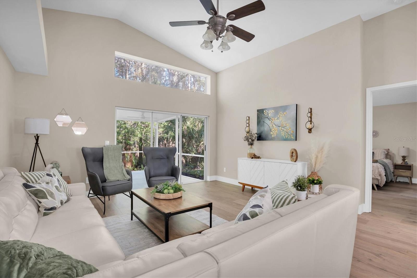
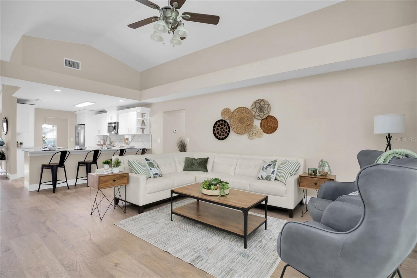
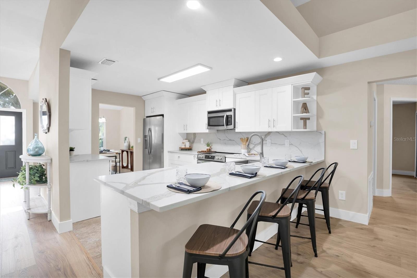
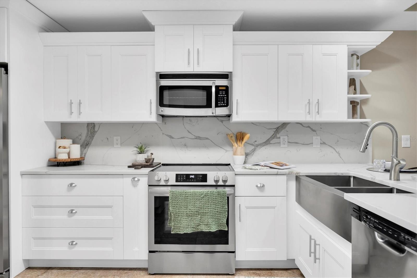
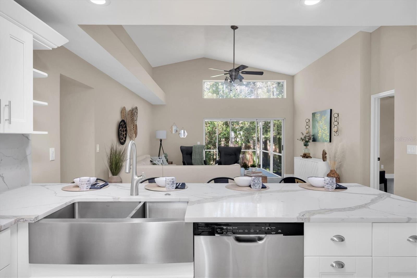
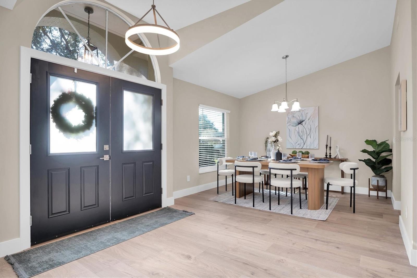
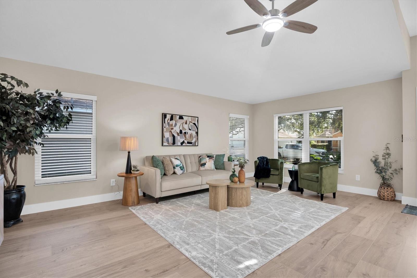
- MLS#: W7870518 ( Residential )
- Street Address: 4932 Wellbrook Drive
- Viewed: 56
- Price: $500,000
- Price sqft: $180
- Waterfront: No
- Year Built: 1992
- Bldg sqft: 2779
- Bedrooms: 3
- Total Baths: 2
- Full Baths: 2
- Garage / Parking Spaces: 2
- Days On Market: 28
- Additional Information
- Geolocation: 28.2309 / -82.6962
- County: PASCO
- City: NEW PORT RICHEY
- Zipcode: 34653
- Subdivision: Summer Lakes
- Elementary School: Gulfside Elementary PO
- Middle School: Gulf Middle PO
- High School: Gulf High PO
- Provided by: ROCKS REALTY
- Contact: Michael Sykes
- 727-777-3264

- DMCA Notice
-
DescriptionModern Luxury Meets Thoughtful Design in This Stunningly Upgraded Home! Welcome to your dream homecompletely renovated and ready for you to move in! Every inch of this property has been meticulously upgraded with high end finishes, offering the perfect combination of elegance, comfort, and modern convenience. Key Highlights: Spa Like Master Bathroom: Enjoy a frameless glass shower enclosure with a sleek, contemporary design. Stylish Tile Upgrades: Brand new porcelain tile in both the master and secondary bedroom/bathroom. Peace of Mind: All new plumbing fixtures and hurricane rated impact windows paired with a brand new front door for safety and security. Gourmet Kitchen: Cook and entertain in style with new cabinets, quartz countertops, and brand new stainless steel appliances. Modern Flooring: Luxury flooring throughout, complemented by chic new wood baseboards. Finishing Touches: All new hardware, fans, lighting, and mirrors for a cohesive modern aesthetic. Curb Appeal: Freshly updated landscaping and newly painted interior and exterior complete the polished look. This home is a true masterpiece, offering unmatched attention to detail, durability, and timeless style. Dont waitschedule your private showing today and experience the luxury for yourself!
Property Location and Similar Properties
All
Similar
Features
Appliances
- Convection Oven
- Cooktop
- Dishwasher
- Disposal
- Electric Water Heater
- Exhaust Fan
- Microwave
- Range Hood
- Refrigerator
Home Owners Association Fee
- 40.00
Association Name
- Steve Kelly
Association Phone
- 813-433-2040
Carport Spaces
- 0.00
Close Date
- 0000-00-00
Cooling
- Central Air
Country
- US
Covered Spaces
- 0.00
Exterior Features
- Irrigation System
- Lighting
- Private Mailbox
- Sidewalk
Flooring
- Luxury Vinyl
Garage Spaces
- 2.00
Heating
- Central
- Electric
High School
- Gulf High-PO
Interior Features
- Ceiling Fans(s)
- Primary Bedroom Main Floor
- Solid Wood Cabinets
Legal Description
- SUMMER LAKES TRACT 9 PB 27 PGS 141-152 LOT 34 OR 8915 PG 1643
Levels
- One
Living Area
- 2044.00
Middle School
- Gulf Middle-PO
Area Major
- 34653 - New Port Richey
Net Operating Income
- 0.00
Occupant Type
- Vacant
Parcel Number
- 16-26-15-007.0-000.00-034.0
Pets Allowed
- Yes
Property Type
- Residential
Roof
- Shingle
School Elementary
- Gulfside Elementary-PO
Sewer
- Public Sewer
Tax Year
- 2023
Township
- 26S
Utilities
- Cable Available
- Electricity Available
- Phone Available
- Sewer Connected
- Sprinkler Recycled
- Water Available
Views
- 56
Virtual Tour Url
- https://www.propertypanorama.com/instaview/stellar/W7870518
Water Source
- Public
Year Built
- 1992
Zoning Code
- MPUD
Listing Data ©2025 Greater Fort Lauderdale REALTORS®
Listings provided courtesy of The Hernando County Association of Realtors MLS.
Listing Data ©2025 REALTOR® Association of Citrus County
Listing Data ©2025 Royal Palm Coast Realtor® Association
The information provided by this website is for the personal, non-commercial use of consumers and may not be used for any purpose other than to identify prospective properties consumers may be interested in purchasing.Display of MLS data is usually deemed reliable but is NOT guaranteed accurate.
Datafeed Last updated on January 4, 2025 @ 12:00 am
©2006-2025 brokerIDXsites.com - https://brokerIDXsites.com

