
- Lori Ann Bugliaro P.A., REALTOR ®
- Tropic Shores Realty
- Helping My Clients Make the Right Move!
- Mobile: 352.585.0041
- Fax: 888.519.7102
- 352.585.0041
- loribugliaro.realtor@gmail.com
Contact Lori Ann Bugliaro P.A.
Schedule A Showing
Request more information
- Home
- Property Search
- Search results
- 7509 Cypress Knee Drive, HUDSON, FL 34667
Property Photos
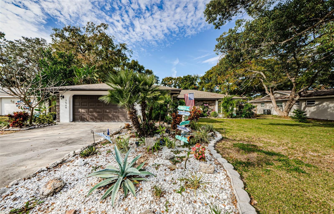

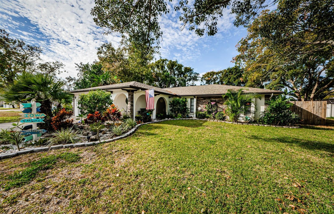
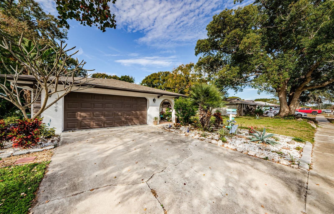
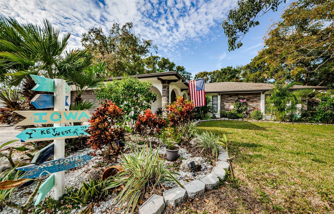
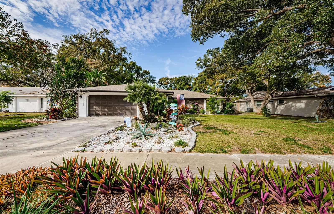
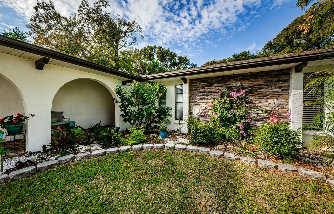
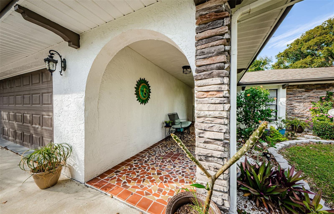
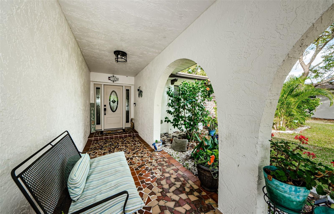
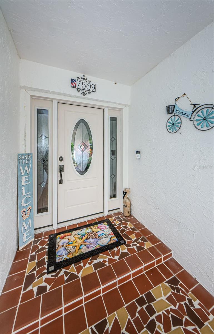
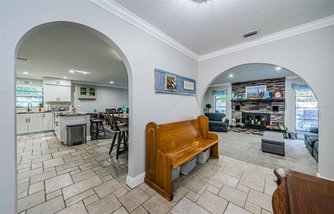
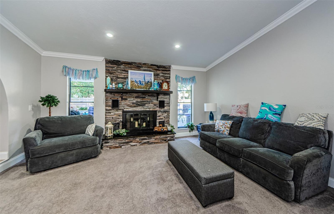
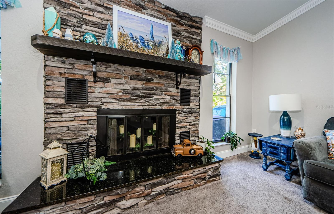
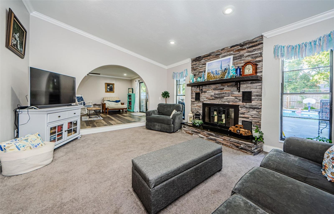
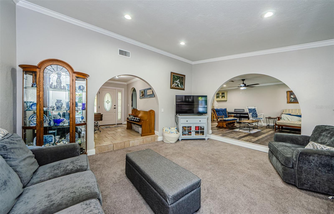
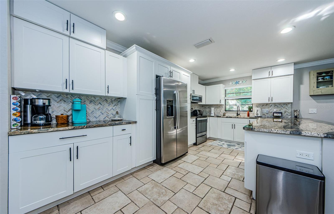
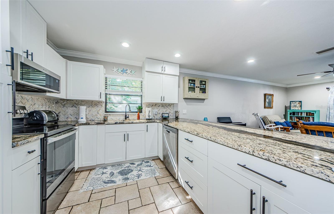
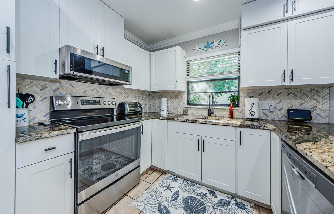
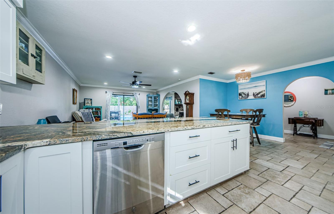
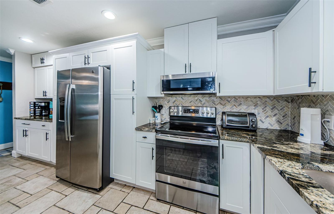
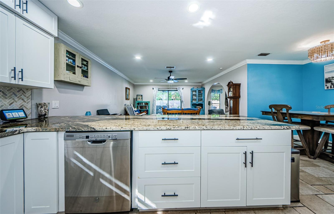
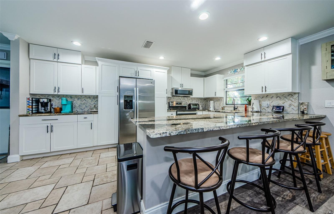
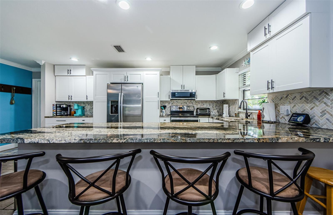
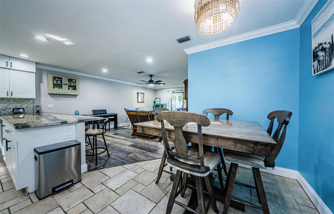
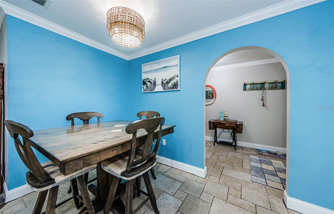
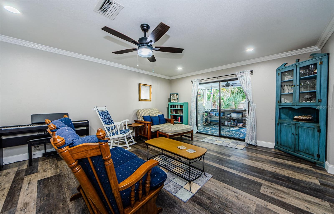
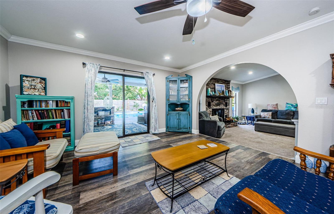
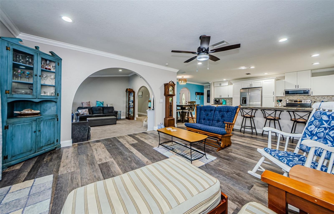
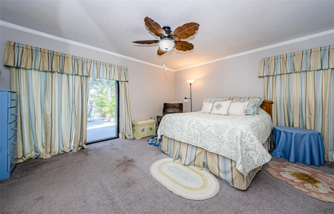
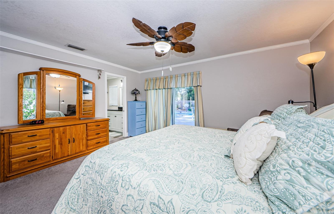
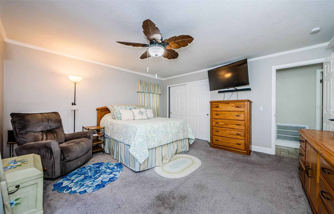
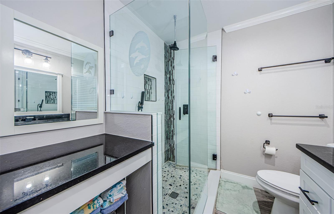
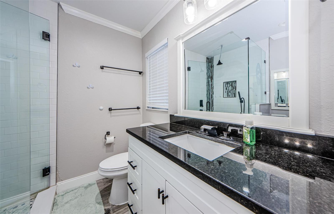
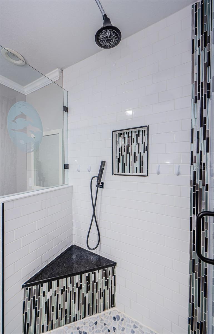
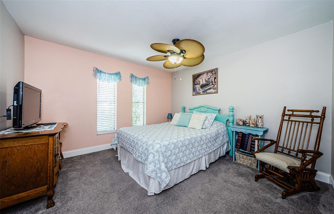
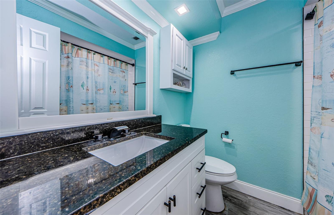
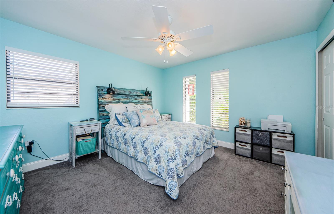
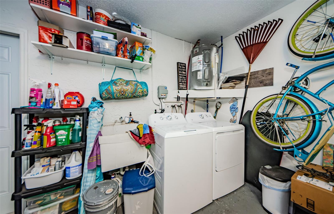
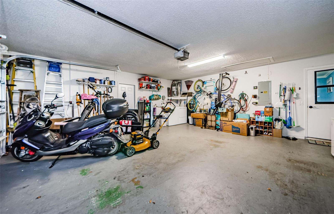
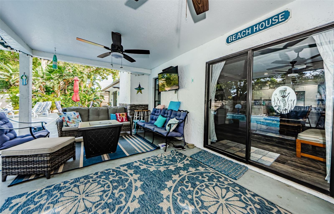
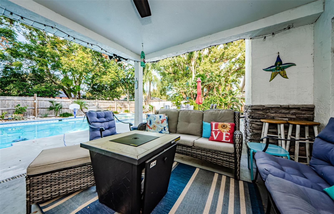
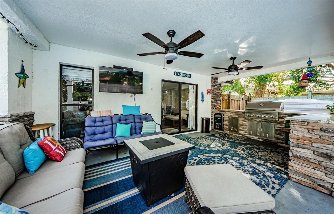
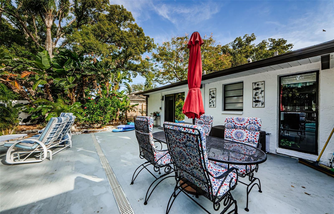
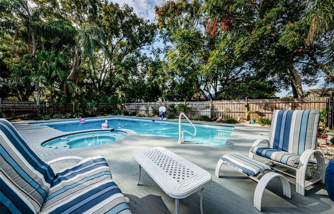
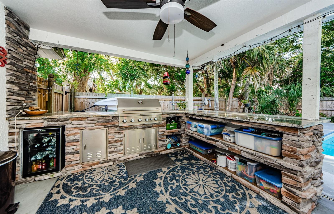
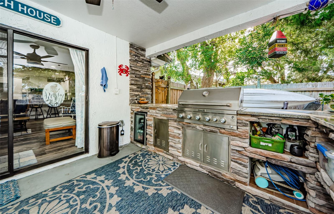
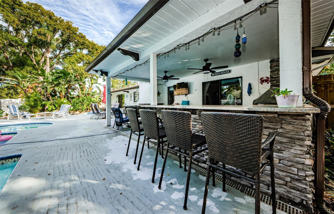
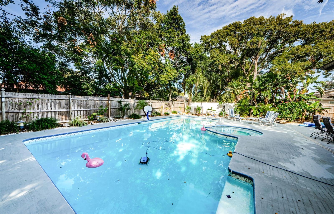
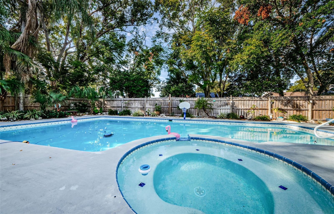
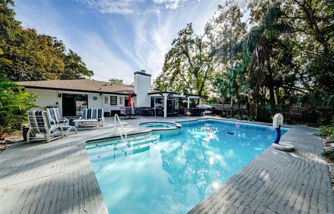
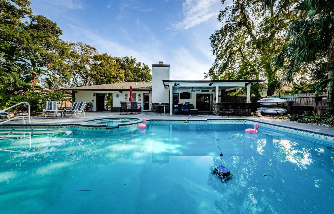
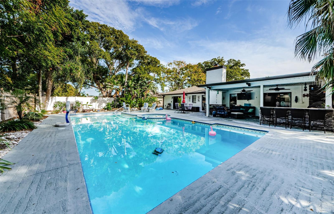
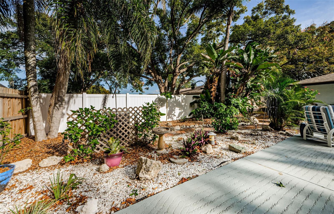
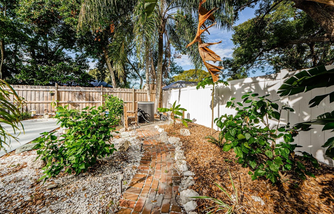
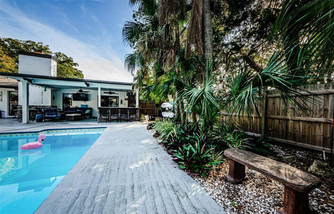
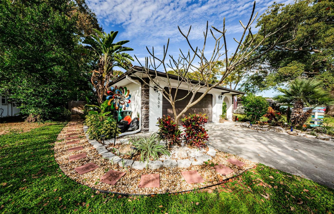
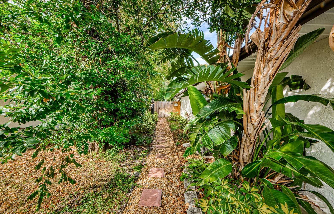
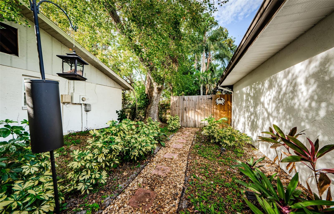
- MLS#: W7870588 ( Residential )
- Street Address: 7509 Cypress Knee Drive
- Viewed: 23
- Price: $395,000
- Price sqft: $153
- Waterfront: No
- Year Built: 1979
- Bldg sqft: 2576
- Bedrooms: 3
- Total Baths: 2
- Full Baths: 2
- Garage / Parking Spaces: 2
- Days On Market: 37
- Additional Information
- Geolocation: 28.3514 / -82.6894
- County: PASCO
- City: HUDSON
- Zipcode: 34667
- Subdivision: Lakeside Woodlands
- Provided by: INVESTMENT FLORIDA REALTY LLC
- Contact: Petros Koulianos
- 727-940-5909

- DMCA Notice
-
DescriptionDiscover this stunning 3 bedroom, 2 bath home in the sought after Lakeside Woodlands neighborhood! Meticulously maintained and brimming with upgrades, this property is a perfect blend of style and comfort. The spacious kitchen is a chef's dream, featuring a sparkling backsplash, stainless steel appliances, and striking granite countertops. With plenty of prep space, its ideal for cooking and entertaining. The open layout seamlessly connects the kitchen to the family room and the adjacent living room, complete with a charming stone wood burning fireplace. Step through the sliding glass doors to your outdoor oasisa covered outdoor kitchen overlooking a large private pool with a heated spa. This space is perfect for relaxing or hosting unforgettable gatherings.Step outside to your private outdoor retreat! The master suite boasts a fully remodeled bathroom, highlighted by elegant wall tile and granite countertops. Recent upgrades include a newer roof and flashing, newer HVAC system, a newer spa heater, resurfaced pool and spa, newer plumbing lines throughout, updated pool electrical, and upgraded light fixtures. Dont miss out on this exceptional homeits move in ready and waiting for you!
Property Location and Similar Properties
All
Similar
Features
Appliances
- Dishwasher
- Dryer
- Electric Water Heater
- Microwave
- Range
- Refrigerator
- Washer
Home Owners Association Fee
- 260.00
Association Name
- LAKESIDE WOODLANDS
Carport Spaces
- 0.00
Close Date
- 0000-00-00
Cooling
- Central Air
Country
- US
Covered Spaces
- 0.00
Exterior Features
- Lighting
- Outdoor Grill
- Outdoor Kitchen
- Private Mailbox
- Sliding Doors
Flooring
- Carpet
- Ceramic Tile
- Vinyl
Garage Spaces
- 2.00
Heating
- Central
Interior Features
- Cathedral Ceiling(s)
- Ceiling Fans(s)
- Crown Molding
- Eat-in Kitchen
- Primary Bedroom Main Floor
- Stone Counters
- Thermostat
- Window Treatments
Legal Description
- LAKESIDE WOODLANDS SEC 1 PB 16 PGS 92 & 93 LOT 89
Levels
- One
Living Area
- 1690.00
Area Major
- 34667 - Hudson/Bayonet Point/Port Richey
Net Operating Income
- 0.00
Occupant Type
- Owner
Other Structures
- Outdoor Kitchen
Parcel Number
- 16-24-34-0130-00000-0890
Pets Allowed
- Yes
Pool Features
- Gunite
- Heated
- In Ground
Property Type
- Residential
Roof
- Shingle
Sewer
- Public Sewer
Tax Year
- 2023
Township
- 24
Utilities
- BB/HS Internet Available
- Cable Available
- Electricity Available
- Electricity Connected
- Sewer Connected
Views
- 23
Virtual Tour Url
- https://www.propertypanorama.com/instaview/stellar/W7870588
Water Source
- Public
Year Built
- 1979
Zoning Code
- PUD
Listing Data ©2025 Greater Fort Lauderdale REALTORS®
Listings provided courtesy of The Hernando County Association of Realtors MLS.
Listing Data ©2025 REALTOR® Association of Citrus County
Listing Data ©2025 Royal Palm Coast Realtor® Association
The information provided by this website is for the personal, non-commercial use of consumers and may not be used for any purpose other than to identify prospective properties consumers may be interested in purchasing.Display of MLS data is usually deemed reliable but is NOT guaranteed accurate.
Datafeed Last updated on January 14, 2025 @ 12:00 am
©2006-2025 brokerIDXsites.com - https://brokerIDXsites.com

